Large Dining Room with All Types of Fireplace Ideas and Designs
Refine by:
Budget
Sort by:Popular Today
61 - 80 of 9,758 photos
Item 1 of 3

Photos by Andrew Giammarco Photography.
Large country open plan dining room in Seattle with dark hardwood flooring, a standard fireplace, blue walls, a brick fireplace surround and brown floors.
Large country open plan dining room in Seattle with dark hardwood flooring, a standard fireplace, blue walls, a brick fireplace surround and brown floors.

Photo of a large mediterranean open plan dining room in Marseille with white walls, travertine flooring, a standard fireplace, a stone fireplace surround, beige floors and exposed beams.

La cheminée est en réalité un poêle à bois auquel on a donné un aspect de cheminée traditionnelle.
Inspiration for a large rural open plan dining room with white walls, exposed beams, light hardwood flooring, a wood burning stove and beige floors.
Inspiration for a large rural open plan dining room with white walls, exposed beams, light hardwood flooring, a wood burning stove and beige floors.
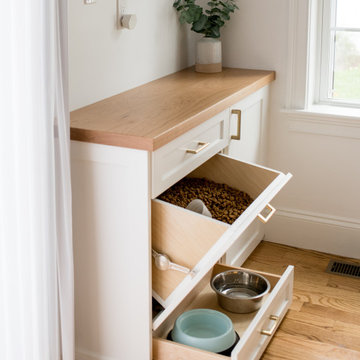
After receiving a referral by a family friend, these clients knew that Rebel Builders was the Design + Build company that could transform their space for a new lifestyle: as grandparents!
As young grandparents, our clients wanted a better flow to their first floor so that they could spend more quality time with their growing family.
The challenge, of creating a fun-filled space that the grandkids could enjoy while being a relaxing oasis when the clients are alone, was one that the designers accepted eagerly. Additionally, designers also wanted to give the clients a more cohesive flow between the kitchen and dining area.
To do this, the team moved the existing fireplace to a central location to open up an area for a larger dining table and create a designated living room space. On the opposite end, we placed the "kids area" with a large window seat and custom storage. The built-ins and archway leading to the mudroom brought an elegant, inviting and utilitarian atmosphere to the house.
The careful selection of the color palette connected all of the spaces and infused the client's personal touch into their home.

The room was used as a home office, by opening the kitchen onto it, we've created a warm and inviting space, where the family loves gathering.
This is an example of a large contemporary enclosed dining room in London with blue walls, light hardwood flooring, a hanging fireplace, a stone fireplace surround, beige floors and a coffered ceiling.
This is an example of a large contemporary enclosed dining room in London with blue walls, light hardwood flooring, a hanging fireplace, a stone fireplace surround, beige floors and a coffered ceiling.

Inspiration for a large scandinavian open plan dining room in Munich with white walls, concrete flooring, a wood burning stove, a concrete fireplace surround, white floors and a wood ceiling.

Photo by Costas Picadas
Inspiration for a large contemporary dining room in New York with medium hardwood flooring, a standard fireplace, a brick fireplace surround, white walls, brown floors and a chimney breast.
Inspiration for a large contemporary dining room in New York with medium hardwood flooring, a standard fireplace, a brick fireplace surround, white walls, brown floors and a chimney breast.

Design ideas for a large contemporary enclosed dining room in Orange County with white walls, a ribbon fireplace, a wooden fireplace surround, beige floors and concrete flooring.

The formal dining room of this updated 1940's Custom Cape Ranch features custom built-in display shelves to seamlessly match the classically detailed arched doorways and original wainscot paneling in the living room, dining room, stair hall and bedrooms which were kept and refinished, as were the many original red brick fireplaces found in most rooms. These and other Traditional features, such as the traditional chandelier lighting fixture, were kept to balance the contemporary renovations resulting in a Transitional style throughout the home. Large windows and French doors were added to allow ample natural light to enter the home. The mainly white interior enhances this light and brightens a previously dark home.
Architect: T.J. Costello - Hierarchy Architecture + Design, PLLC
Interior Designer: Helena Clunies-Ross

Jeff Beene
Design ideas for a large traditional open plan dining room in Phoenix with beige walls, light hardwood flooring, a standard fireplace, a brick fireplace surround and brown floors.
Design ideas for a large traditional open plan dining room in Phoenix with beige walls, light hardwood flooring, a standard fireplace, a brick fireplace surround and brown floors.
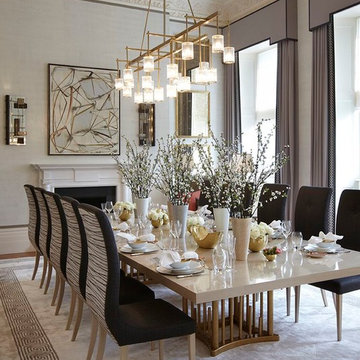
Inspiration for a large classic enclosed dining room in Philadelphia with grey walls, medium hardwood flooring, a standard fireplace and grey floors.
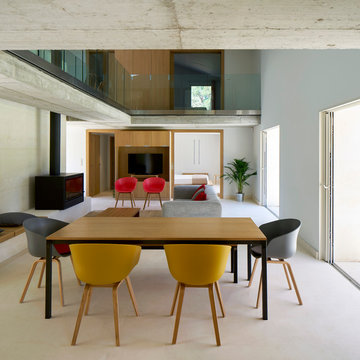
Michel DENANCÉ
Design ideas for a large contemporary dining room in Paris with white walls, concrete flooring, a wood burning stove and a metal fireplace surround.
Design ideas for a large contemporary dining room in Paris with white walls, concrete flooring, a wood burning stove and a metal fireplace surround.

Inspiration for a large traditional enclosed dining room in Columbus with grey walls, dark hardwood flooring, a standard fireplace and a stone fireplace surround.
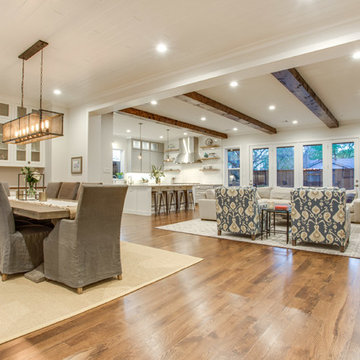
Shoot 2 Sell
This is an example of a large traditional open plan dining room in Dallas with a standard fireplace, a tiled fireplace surround, white walls and light hardwood flooring.
This is an example of a large traditional open plan dining room in Dallas with a standard fireplace, a tiled fireplace surround, white walls and light hardwood flooring.

Inspiration for a large bohemian enclosed dining room in New York with white walls, light hardwood flooring, brown floors, a standard fireplace and a tiled fireplace surround.
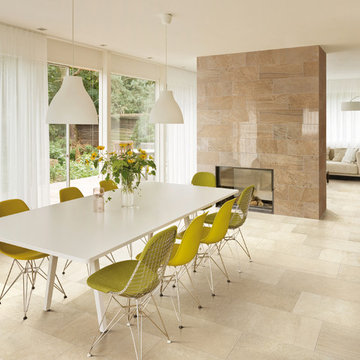
Selection Gold & Selection Beige
Design ideas for a large contemporary open plan dining room in Other with a two-sided fireplace and a stone fireplace surround.
Design ideas for a large contemporary open plan dining room in Other with a two-sided fireplace and a stone fireplace surround.
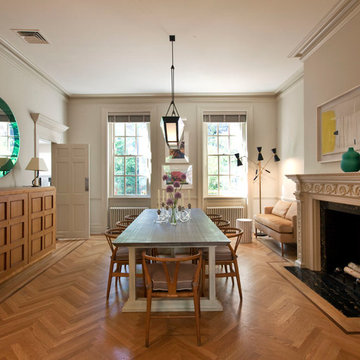
Elizabeth Felicella Photography
This is an example of a large modern dining room in New York with white walls, medium hardwood flooring, a standard fireplace, a stone fireplace surround and feature lighting.
This is an example of a large modern dining room in New York with white walls, medium hardwood flooring, a standard fireplace, a stone fireplace surround and feature lighting.

Opulent details elevate this suburban home into one that rivals the elegant French chateaus that inspired it. Floor: Variety of floor designs inspired by Villa La Cassinella on Lake Como, Italy. 6” wide-plank American Black Oak + Canadian Maple | 4” Canadian Maple Herringbone | custom parquet inlays | Prime Select | Victorian Collection hand scraped | pillowed edge | color Tolan | Satin Hardwax Oil. For more information please email us at: sales@signaturehardwoods.com
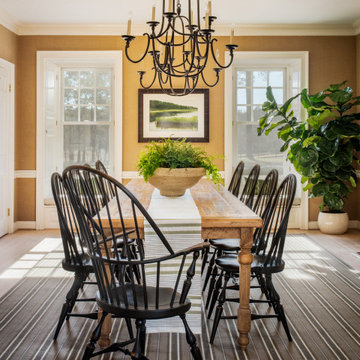
The family dining room was refreshed with a burlap wallpaper, a custom farm table, and classic windsor chairs.
Inspiration for a large dining room in Austin with beige walls, light hardwood flooring, a standard fireplace, a wooden fireplace surround and beige floors.
Inspiration for a large dining room in Austin with beige walls, light hardwood flooring, a standard fireplace, a wooden fireplace surround and beige floors.

The room was used as a home office, by opening the kitchen onto it, we've created a warm and inviting space, where the family loves gathering.
This is an example of a large contemporary enclosed dining room in London with blue walls, light hardwood flooring, a hanging fireplace, a stone fireplace surround, beige floors and a coffered ceiling.
This is an example of a large contemporary enclosed dining room in London with blue walls, light hardwood flooring, a hanging fireplace, a stone fireplace surround, beige floors and a coffered ceiling.
Large Dining Room with All Types of Fireplace Ideas and Designs
4