Large Dining Room with Wallpapered Walls Ideas and Designs
Refine by:
Budget
Sort by:Popular Today
161 - 180 of 1,238 photos
Item 1 of 3
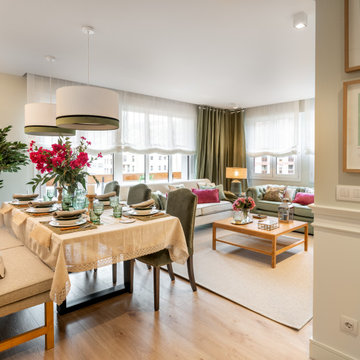
Reforma integral Sube Interiorismo www.subeinteriorismo.com
Biderbost Photo
Inspiration for a large classic open plan dining room in Other with green walls, laminate floors, no fireplace, beige floors, a drop ceiling and wallpapered walls.
Inspiration for a large classic open plan dining room in Other with green walls, laminate floors, no fireplace, beige floors, a drop ceiling and wallpapered walls.
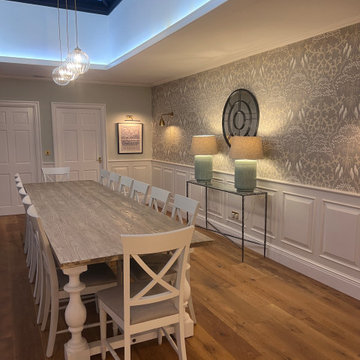
A total transformation for this Breakfast Room. The brief was light, elegant and glamourous.
This is an example of a large classic kitchen/dining room in West Midlands with grey walls, medium hardwood flooring, brown floors, wallpapered walls and feature lighting.
This is an example of a large classic kitchen/dining room in West Midlands with grey walls, medium hardwood flooring, brown floors, wallpapered walls and feature lighting.
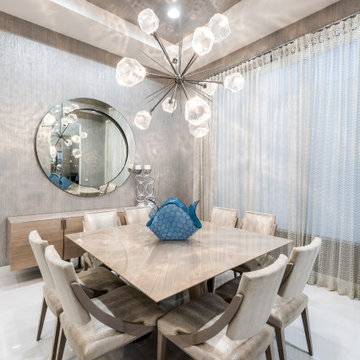
This is an example of a large contemporary open plan dining room in Miami with metallic walls, marble flooring, white floors, a wallpapered ceiling and wallpapered walls.
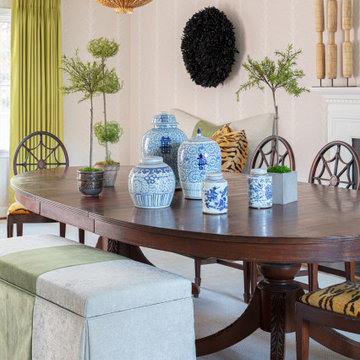
This extra long dining table utilizes custom upholstered benches for family dinners & holiday events. Classic schumacher adorns the walls and a bright chartreuse kravet drapery fabric makes for a modern & colorful punch.
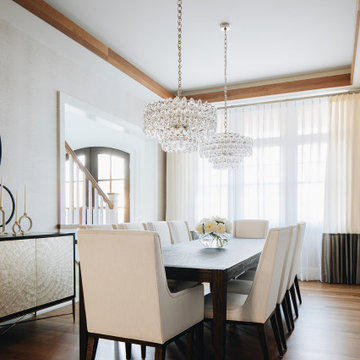
Inspiration for a large traditional enclosed dining room in Chicago with beige walls, light hardwood flooring, brown floors and wallpapered walls.
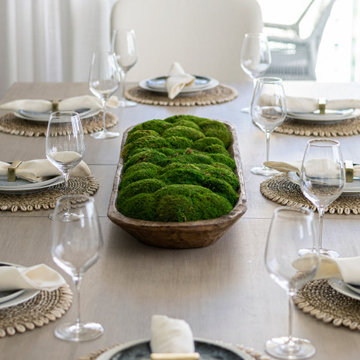
Complete Gut and Renovation in this Penthouse located in Miami Beach
Dining Room Accessories and Staging
Photo of a large beach style kitchen/dining room in Miami with beige walls, vinyl flooring, no fireplace, brown floors and wallpapered walls.
Photo of a large beach style kitchen/dining room in Miami with beige walls, vinyl flooring, no fireplace, brown floors and wallpapered walls.
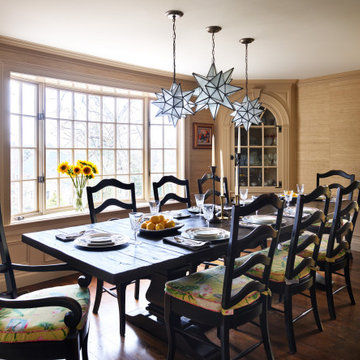
This showpiece dining room is really the jewel in the crown of this 1930s Colonial we designed and restored. The room is a mixture of the husband and wife's design styles. He loves Italy, so we installed a Tuscan mural. She loves Chinoiserie and color, so we added some red Chinese Chippendale chairs. The grasscloth wallpaper provides a neutral backdrop for some of the exciting standout pieces in this design. Also included are original paintings, lemon accents, and copper accents throughout.
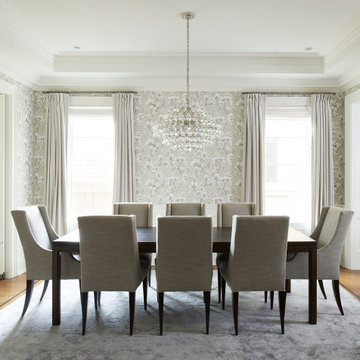
Design ideas for a large traditional kitchen/dining room in Toronto with multi-coloured walls, dark hardwood flooring, brown floors, a drop ceiling and wallpapered walls.
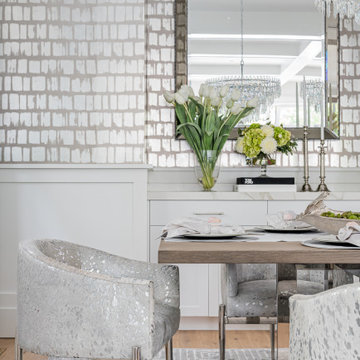
Elegant Dining room with custom cow hide chairs + 2 beautiful chandeliers and some high end glam wallpaper to finish the look
Large contemporary kitchen/dining room in Los Angeles with wallpapered walls.
Large contemporary kitchen/dining room in Los Angeles with wallpapered walls.
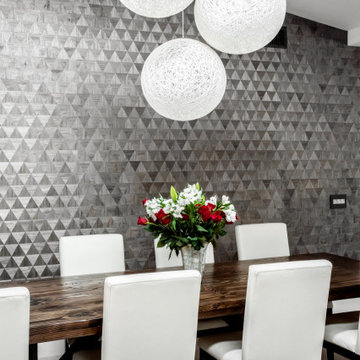
Dining Room - White walls, Gray 3-D Wood Textured Triangular Pattern, Modern White Chandelier
Large contemporary open plan dining room in Los Angeles with grey walls, light hardwood flooring, beige floors and wallpapered walls.
Large contemporary open plan dining room in Los Angeles with grey walls, light hardwood flooring, beige floors and wallpapered walls.
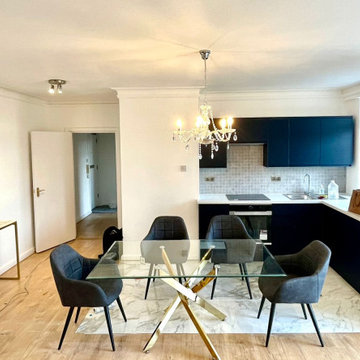
Reinvent your culinary and dining experience with NWL Builders. They excel in designing and building kitchens and dining rooms that perfectly balance functionality and style. Whether you dream of a sleek, modern kitchen or a classic, cozy dining room, their team brings your vision to life with meticulous attention to detail. Using high-quality materials, they guarantee a space that is not only visually stunning but also built to last. Let NWL Builders transform your kitchen and dining area into the heart of your home. #KitchenDesign #DiningRoomDesign #NWLBuilders
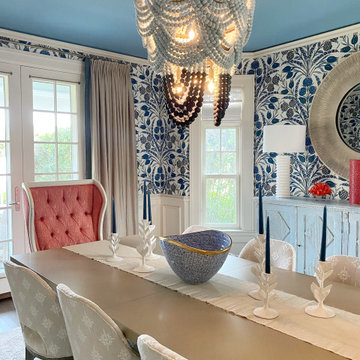
Large beach style kitchen/dining room in New York with blue walls, dark hardwood flooring, no fireplace, brown floors and wallpapered walls.
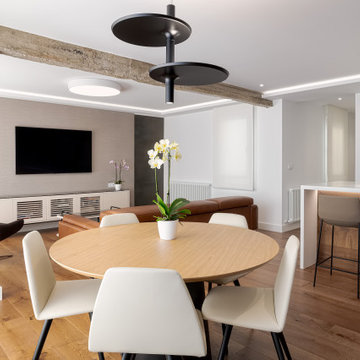
This is an example of a large contemporary open plan dining room in Bilbao with medium hardwood flooring and wallpapered walls.
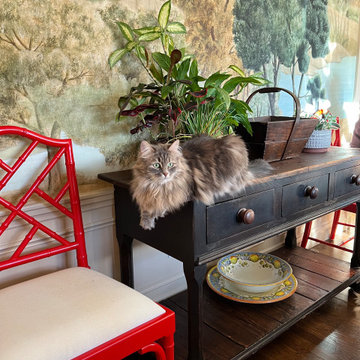
This showpiece dining room is really the jewel in the crown of this 1930s Colonial we designed and restored. The room is a mixture of the husband and wife's design styles. He loves Italy, so we installed a Tuscan mural. She loves Chinoiserie and color, so we added some red Chinese Chippendale chairs. The grasscloth wallpaper provides a neutral backdrop for some of the exciting standout pieces in this design. Also included are original paintings, lemon accents, and copper accents throughout.
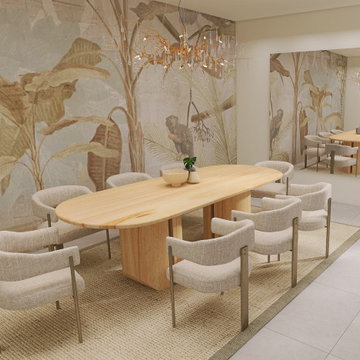
Photo of a large contemporary open plan dining room in Leipzig with beige walls, concrete flooring, grey floors and wallpapered walls.
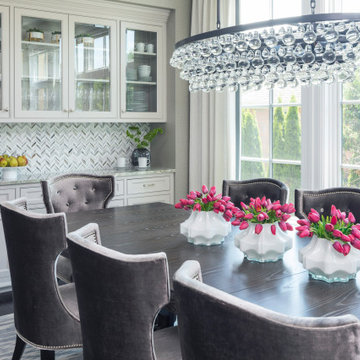
Martha O'Hara Interiors, Interior Design & Photo Styling
Please Note: All “related,” “similar,” and “sponsored” products tagged or listed by Houzz are not actual products pictured. They have not been approved by Martha O’Hara Interiors nor any of the professionals credited. For information about our work, please contact design@oharainteriors.com.
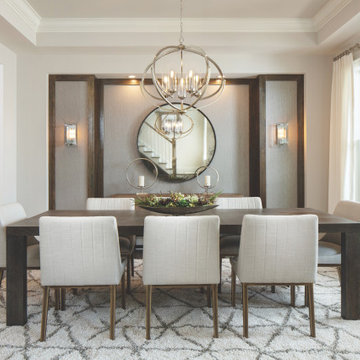
This is an example of a dining room.
Photo of a large country open plan dining room in Nashville with grey walls, dark hardwood flooring, a drop ceiling and wallpapered walls.
Photo of a large country open plan dining room in Nashville with grey walls, dark hardwood flooring, a drop ceiling and wallpapered walls.
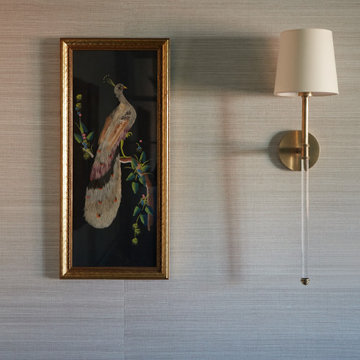
Download our free ebook, Creating the Ideal Kitchen. DOWNLOAD NOW
The homeowner and his wife had lived in this beautiful townhome in Oak Brook overlooking a small lake for over 13 years. The home is open and airy with vaulted ceilings and full of mementos from world adventures through the years, including to Cambodia, home of their much-adored sponsored daughter. The home, full of love and memories was host to a growing extended family of children and grandchildren. This was THE place. When the homeowner’s wife passed away suddenly and unexpectedly, he became determined to create a space that would continue to welcome and host his family and the many wonderful family memories that lay ahead but with an eye towards functionality.
We started out by evaluating how the space would be used. Cooking and watching sports were key factors. So, we shuffled the current dining table into a rarely used living room whereby enlarging the kitchen. The kitchen now houses two large islands – one for prep and the other for seating and buffet space. We removed the wall between kitchen and family room to encourage interaction during family gatherings and of course a clear view to the game on TV. We also removed a dropped ceiling in the kitchen, and wow, what a difference.
Next, we added some drama with a large arch between kitchen and dining room creating a stunning architectural feature between those two spaces. This arch echoes the shape of the large arch at the front door of the townhome, providing drama and significance to the space. The kitchen itself is large but does not have much wall space, which is a common challenge when removing walls. We added a bit more by resizing the double French doors to a balcony at the side of the house which is now just a single door. This gave more breathing room to the range wall and large stone hood but still provides access and light.
We chose a neutral pallet of black, white, and white oak, with punches of blue at the counter stools in the kitchen. The cabinetry features a white shaker door at the perimeter for a crisp outline. Countertops and custom hood are black Caesarstone, and the islands are a soft white oak adding contrast and warmth. Two large built ins between the kitchen and dining room function as pantry space as well as area to display flowers or seasonal decorations.
We repeated the blue in the dining room where we added a fresh coat of paint to the existing built ins, along with painted wainscot paneling. Above the wainscot is a neutral grass cloth wallpaper which provides a lovely backdrop for a wall of important mementos and artifacts. The dining room table and chairs were refinished and re-upholstered, and a new rug and window treatments complete the space. The room now feels ready to host more formal gatherings or can function as a quiet spot to enjoy a cup of morning coffee.
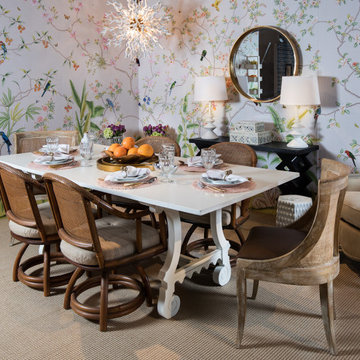
Our "Enchanted Garden" mural installed in this dining space by designer Natalie Kraiem, for Design on a Dime NYC, 2018
Design ideas for a large classic kitchen/dining room in New York with white walls, carpet, beige floors and wallpapered walls.
Design ideas for a large classic kitchen/dining room in New York with white walls, carpet, beige floors and wallpapered walls.
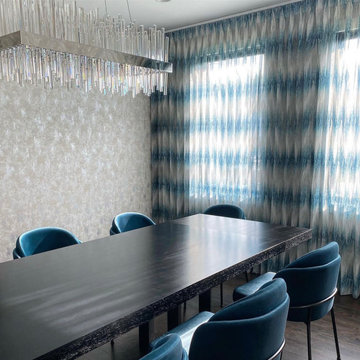
Design ideas for a large modern enclosed dining room in New York with dark hardwood flooring and wallpapered walls.
Large Dining Room with Wallpapered Walls Ideas and Designs
9