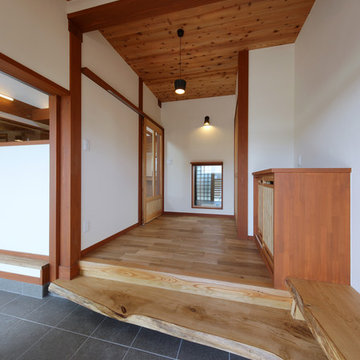Large Entrance Ideas and Designs
Refine by:
Budget
Sort by:Popular Today
1 - 20 of 486 photos
Item 1 of 3

This three-story vacation home for a family of ski enthusiasts features 5 bedrooms and a six-bed bunk room, 5 1/2 bathrooms, kitchen, dining room, great room, 2 wet bars, great room, exercise room, basement game room, office, mud room, ski work room, decks, stone patio with sunken hot tub, garage, and elevator.
The home sits into an extremely steep, half-acre lot that shares a property line with a ski resort and allows for ski-in, ski-out access to the mountain’s 61 trails. This unique location and challenging terrain informed the home’s siting, footprint, program, design, interior design, finishes, and custom made furniture.
Credit: Samyn-D'Elia Architects
Project designed by Franconia interior designer Randy Trainor. She also serves the New Hampshire Ski Country, Lake Regions and Coast, including Lincoln, North Conway, and Bartlett.
For more about Randy Trainor, click here: https://crtinteriors.com/
To learn more about this project, click here: https://crtinteriors.com/ski-country-chic/

Heidi Long, Longviews Studios, Inc.
Design ideas for a large rustic foyer in Denver with concrete flooring, a single front door, a light wood front door and beige walls.
Design ideas for a large rustic foyer in Denver with concrete flooring, a single front door, a light wood front door and beige walls.

Mike Irby Photography
Design ideas for a large traditional foyer in Philadelphia with grey walls, medium hardwood flooring and a dado rail.
Design ideas for a large traditional foyer in Philadelphia with grey walls, medium hardwood flooring and a dado rail.
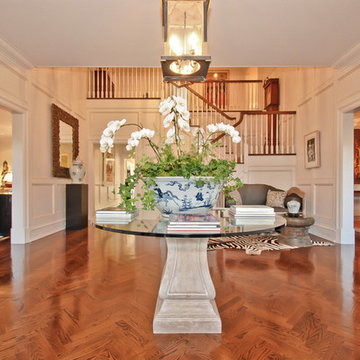
Design ideas for a large classic foyer in New York with white walls and medium hardwood flooring.
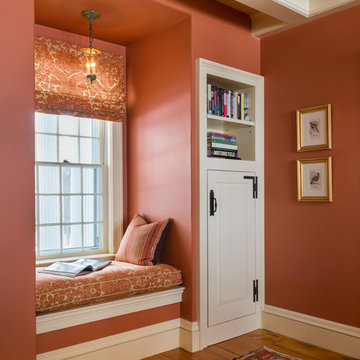
Photography - Nat Rea www.natrea.com
This is an example of a large classic foyer in Burlington with red walls, light hardwood flooring and brown floors.
This is an example of a large classic foyer in Burlington with red walls, light hardwood flooring and brown floors.
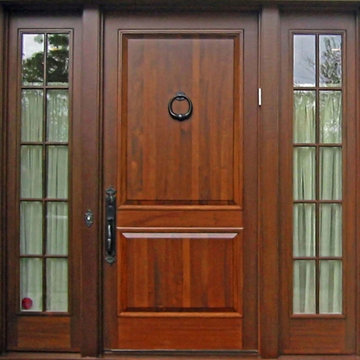
exterior door / builder - cmd corp.
Large traditional front door in Boston with a single front door and a medium wood front door.
Large traditional front door in Boston with a single front door and a medium wood front door.
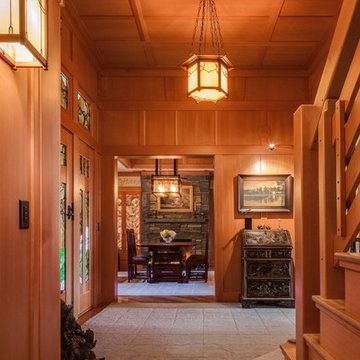
Brian Vanden Brink Photographer
Large traditional foyer in Portland Maine with light hardwood flooring, a single front door and a light wood front door.
Large traditional foyer in Portland Maine with light hardwood flooring, a single front door and a light wood front door.
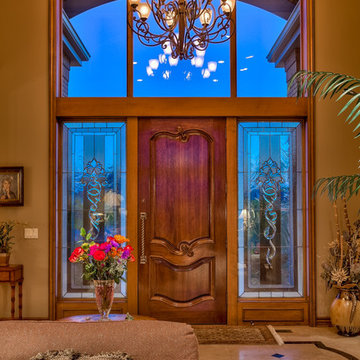
Home Built by Arjay Builders, Inc.
Photo by Amoura Productions
Cabinetry Provided by Eurowood Cabinetry, Inc.
This is an example of a large classic foyer in Omaha with brown walls, porcelain flooring, a single front door and a medium wood front door.
This is an example of a large classic foyer in Omaha with brown walls, porcelain flooring, a single front door and a medium wood front door.

We remodeled this unassuming mid-century home from top to bottom. An entire third floor and two outdoor decks were added. As a bonus, we made the whole thing accessible with an elevator linking all three floors.
The 3rd floor was designed to be built entirely above the existing roof level to preserve the vaulted ceilings in the main level living areas. Floor joists spanned the full width of the house to transfer new loads onto the existing foundation as much as possible. This minimized structural work required inside the existing footprint of the home. A portion of the new roof extends over the custom outdoor kitchen and deck on the north end, allowing year-round use of this space.
Exterior finishes feature a combination of smooth painted horizontal panels, and pre-finished fiber-cement siding, that replicate a natural stained wood. Exposed beams and cedar soffits provide wooden accents around the exterior. Horizontal cable railings were used around the rooftop decks. Natural stone installed around the front entry enhances the porch. Metal roofing in natural forest green, tie the whole project together.
On the main floor, the kitchen remodel included minimal footprint changes, but overhauling of the cabinets and function. A larger window brings in natural light, capturing views of the garden and new porch. The sleek kitchen now shines with two-toned cabinetry in stained maple and high-gloss white, white quartz countertops with hints of gold and purple, and a raised bubble-glass chiseled edge cocktail bar. The kitchen’s eye-catching mixed-metal backsplash is a fun update on a traditional penny tile.
The dining room was revamped with new built-in lighted cabinetry, luxury vinyl flooring, and a contemporary-style chandelier. Throughout the main floor, the original hardwood flooring was refinished with dark stain, and the fireplace revamped in gray and with a copper-tile hearth and new insert.
During demolition our team uncovered a hidden ceiling beam. The clients loved the look, so to meet the planned budget, the beam was turned into an architectural feature, wrapping it in wood paneling matching the entry hall.
The entire day-light basement was also remodeled, and now includes a bright & colorful exercise studio and a larger laundry room. The redesign of the washroom includes a larger showering area built specifically for washing their large dog, as well as added storage and countertop space.
This is a project our team is very honored to have been involved with, build our client’s dream home.
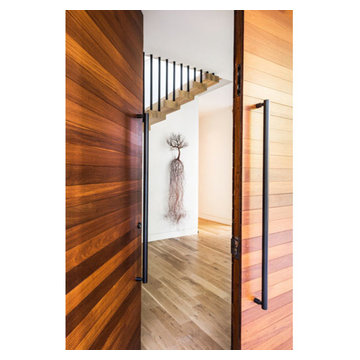
Robert Yu
Large contemporary front door in Dallas with beige walls, light hardwood flooring, a double front door, a medium wood front door and brown floors.
Large contemporary front door in Dallas with beige walls, light hardwood flooring, a double front door, a medium wood front door and brown floors.
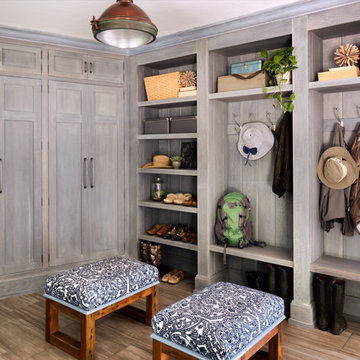
A pair of upholstered benches bring pattern and texture into the boathouse.
Inspiration for a large country boot room in Milwaukee with grey walls.
Inspiration for a large country boot room in Milwaukee with grey walls.
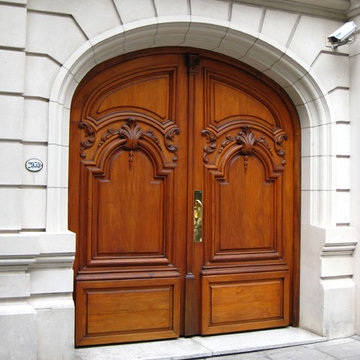
Photo Credit: Exclusive Wood Doors, Inc.
Design ideas for a large midcentury front door in Other with beige walls, a double front door and a medium wood front door.
Design ideas for a large midcentury front door in Other with beige walls, a double front door and a medium wood front door.
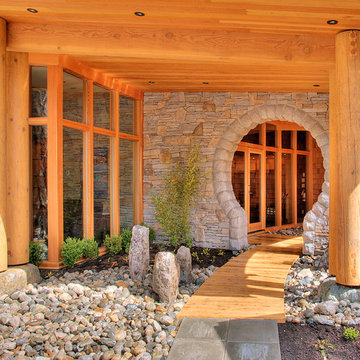
Alan Burns
This is an example of a large contemporary front door in Vancouver with a glass front door, beige walls, a double front door, light hardwood flooring and brown floors.
This is an example of a large contemporary front door in Vancouver with a glass front door, beige walls, a double front door, light hardwood flooring and brown floors.

Photo of a large classic hallway in Seattle with beige walls, beige floors, ceramic flooring, a single front door and a medium wood front door.
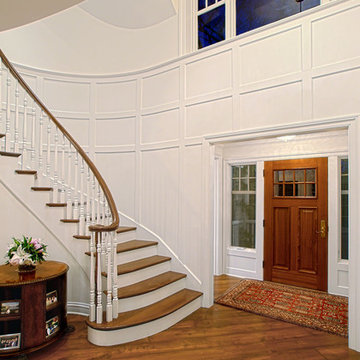
Entry with curved wood panels and staircase.
Norman Sizemore photographer
Large traditional hallway in Chicago with white walls, medium hardwood flooring, a single front door and a medium wood front door.
Large traditional hallway in Chicago with white walls, medium hardwood flooring, a single front door and a medium wood front door.
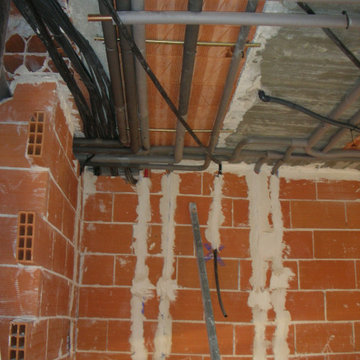
En los paramentos verticales del interior de la vivienda se ha realizado un guarnecido maestreado con yeso negro y enlucido con yeso blanco. También se ha realizado el guarnecido y enlucido de yeso en el techo del garaje.
El resto de paramentos horizontales de la vivienda se ha realizado mediante un falso techo de placas de yeso laminado.
Se ha colocado moldura de escayola en varias estancias de la vivienda.
Se han dejado preparados los precercos a una altura superior a la de una puerta, para colocar sobre ésta un fijo del mismo material. Algunos huecos se han dejado preparados para puerta corredera mediante
precercos modelo “Cassonetto”, que dejan la puerta oculta en el interior del tabique ocupando un mínimo espacio.
La carpintería exterior se ha realizado en PVC acabado blanco con persiana de lama de
aluminio. Son todas las unidades abatibles con alguna hoja con oscilo.
Se ha colocado en el garaje una puerta seccional motorizada.
Instalación de electricidad conforme al Reglamento Electrotécnico de Baja Tensión.
Se ha dejado preparada la instalación para la colocación de video portero electrónico.
En toda la parcela existen varios puntos de iluminación led y tomas de corriente.
Sistema de calefacción mediante suelo radiante en toda la vivienda. En el garaje se ha preparado la instalación para radiadores.
Se ha dejado preparada toda la preinstalación de aire acondicionado, estando colocada
ya la máquina interior en una de las habitaciones de la planta bajo-cubierta.
Se han instalado placas solares en la cubierta para agua caliente sanitaria.
Está preparado el hueco y los ganchos en cubierta para la instalación de un ascensor con capacidad para 6 personas (450 kg.), adaptado para minusválidos. Este modelo de ascensor no tiene cuarto de máquinas.

Espacio central del piso de diseño moderno e industrial con toques rústicos.
Separador de ambientes de lamas verticales y boxes de madera natural. Separa el espacio de entrada y la sala de estar y está `pensado para colocar discos de vinilo.
Se han recuperado los pavimentos hidráulicos originales, los ventanales de madera, las paredes de tocho visto y los techos de volta catalana.
Se han utilizado panelados de lamas de madera natural en cocina y bar y en el mobiliario a medida de la barra de bar y del mueble del espacio de entrada para que quede todo integrado.
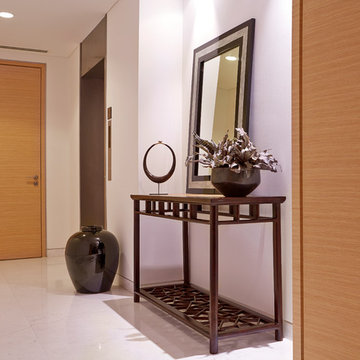
Timothy Wee, Singapore
Design ideas for a large world-inspired foyer in Singapore with white walls, marble flooring, a double front door and a light wood front door.
Design ideas for a large world-inspired foyer in Singapore with white walls, marble flooring, a double front door and a light wood front door.
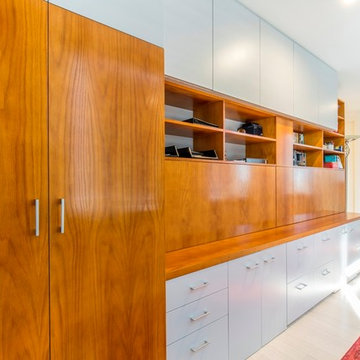
Home office in entry hallway. Drop down doors to form desk and hide office equipment, reverse hinged doors to store seating. Central IT tower housing modems and GPO’s. Five file drawers, four general drawers and one drawer for printer. Storage cupboards and shelving above, large cupboard with hanging rail for coats beside front door.
Size: 4.3m wide x 2.6m high x 0.7m deep
Materials: Stained American oak veneer with solid front edge to bench top, clear satin lacquer finish. Painted Dulux Silkwort, 30% gloss.
Large Entrance Ideas and Designs
1
