Large Entrance Ideas and Designs
Refine by:
Budget
Sort by:Popular Today
81 - 100 of 490 photos
Item 1 of 3
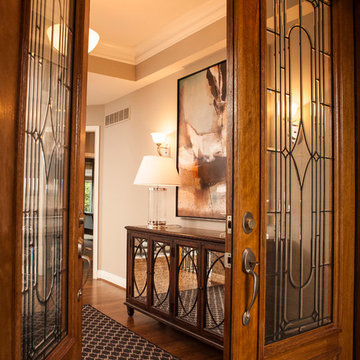
ETHAN ALLEN custom furnishings, area rugs, window treatments and accents
PROFESSIONAL PHOTOGRAPHY http://www.houzz.com/pro/rosstaman/rvp-photography
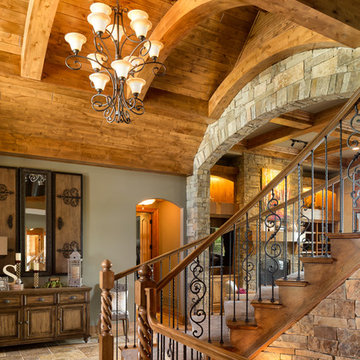
This comfortable, yet gorgeous, family home combines top quality building and technological features with all of the elements a growing family needs. Between the plentiful, made-for-them custom features, and a spacious, open floorplan, this family can relax and enjoy living in their beautiful dream home for years to come.
Photos by Thompson Photography
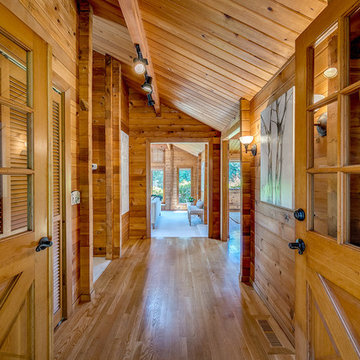
This is an example of a large rustic vestibule in Seattle with medium hardwood flooring, a double front door and a medium wood front door.
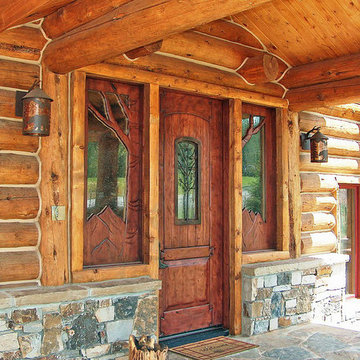
Bill Kleinschmidt
Large rustic front door in Denver with a single front door and a dark wood front door.
Large rustic front door in Denver with a single front door and a dark wood front door.
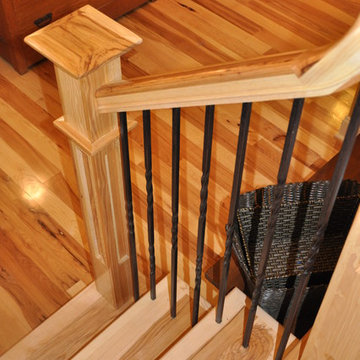
Natural Hickory Stairs with wrought iron accent newels and a double twist. Hickory is the hardest of all North American Species. Which makes it a very durable floor with an active household. Hickory has a variety of shades and movement that can add warmth and light to just about any atmosphere.
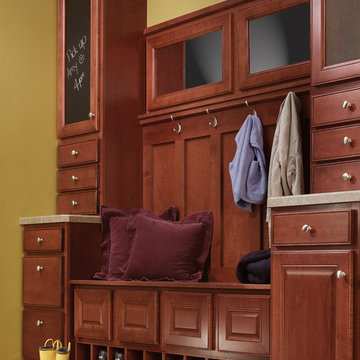
These photos are credited to Aristokraft Cabinetry of Master Brand Cabinets out of Jasper, Indiana. Affordable, yet stylish cabinetry that will last and create that updated space you have been dreaming of.
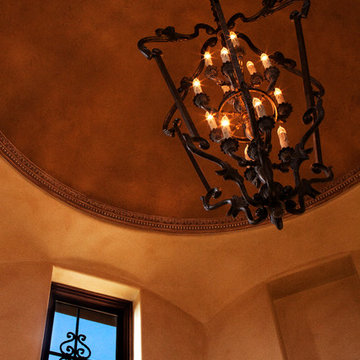
Photo of a large mediterranean foyer in Santa Barbara with beige walls.
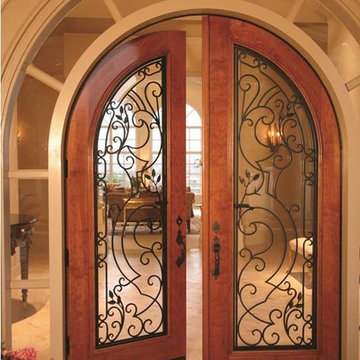
Inspiration for a large mediterranean front door in San Diego with a double front door and a dark wood front door.
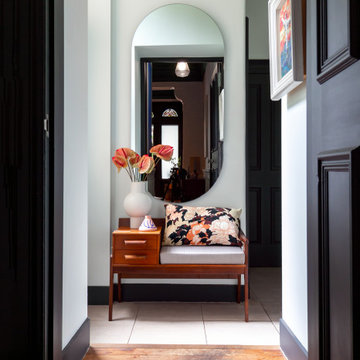
Wall Colour | Cabbage White, Farrow & Ball
Ceiling Colour | Vardo (gloss), Farrow & Ball
Woodwork Colour | Off Black, Farrow & Ball
Accessories | www.iamnomad.co.uk
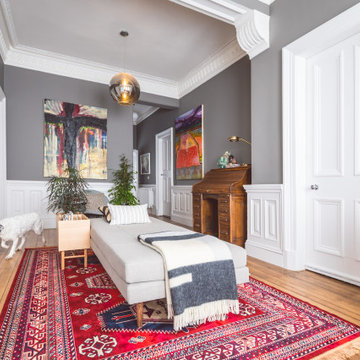
Wall Colour | Mole's Breath, Farrow & Ball
Ceiling & Wood work Colour | Wevet, Farrow & Ball
Accessories | www.iamnomad.co.uk
Large eclectic hallway in Glasgow with medium hardwood flooring.
Large eclectic hallway in Glasgow with medium hardwood flooring.
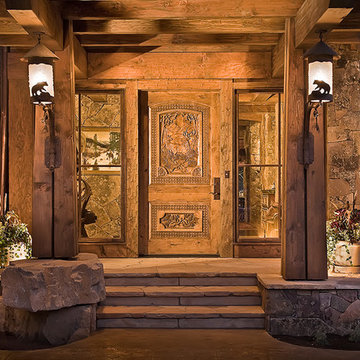
Photography by Morona Photography
Inspiration for a large rustic front door in Albuquerque with a single front door and a medium wood front door.
Inspiration for a large rustic front door in Albuquerque with a single front door and a medium wood front door.
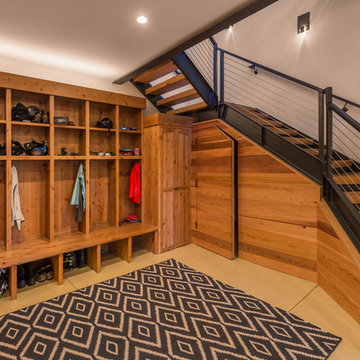
The first floor gear room off the garage. Photos: Vance Fox
Large contemporary boot room in Other with beige walls, concrete flooring and beige floors.
Large contemporary boot room in Other with beige walls, concrete flooring and beige floors.
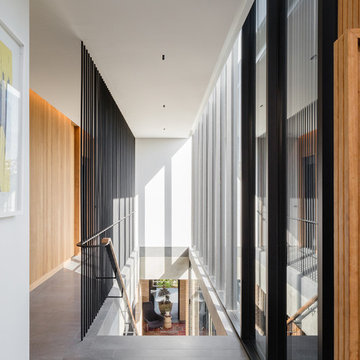
The Balmoral House is located within the lower north-shore suburb of Balmoral. The site presents many difficulties being wedged shaped, on the low side of the street, hemmed in by two substantial existing houses and with just half the land area of its neighbours. Where previously the site would have enjoyed the benefits of a sunny rear yard beyond the rear building alignment, this is no longer the case with the yard having been sold-off to the neighbours.
Our design process has been about finding amenity where on first appearance there appears to be little.
The design stems from the first key observation, that the view to Middle Harbour is better from the lower ground level due to the height of the canopy of a nearby angophora that impedes views from the first floor level. Placing the living areas on the lower ground level allowed us to exploit setback controls to build closer to the rear boundary where oblique views to the key local features of Balmoral Beach and Rocky Point Island are best.
This strategy also provided the opportunity to extend these spaces into gardens and terraces to the limits of the site, maximising the sense of space of the 'living domain'. Every part of the site is utilised to create an array of connected interior and exterior spaces
The planning then became about ordering these living volumes and garden spaces to maximise access to view and sunlight and to structure these to accommodate an array of social situations for our Client’s young family. At first floor level, the garage and bedrooms are composed in a linear block perpendicular to the street along the south-western to enable glimpses of district views from the street as a gesture to the public realm. Critical to the success of the house is the journey from the street down to the living areas and vice versa. A series of stairways break up the journey while the main glazed central stair is the centrepiece to the house as a light-filled piece of sculpture that hangs above a reflecting pond with pool beyond.
The architecture works as a series of stacked interconnected volumes that carefully manoeuvre down the site, wrapping around to establish a secluded light-filled courtyard and terrace area on the north-eastern side. The expression is 'minimalist modern' to avoid visually complicating an already dense set of circumstances. Warm natural materials including off-form concrete, neutral bricks and blackbutt timber imbue the house with a calm quality whilst floor to ceiling glazing and large pivot and stacking doors create light-filled interiors, bringing the garden inside.
In the end the design reverses the obvious strategy of an elevated living space with balcony facing the view. Rather, the outcome is a grounded compact family home sculpted around daylight, views to Balmoral and intertwined living and garden spaces that satisfy the social needs of a growing young family.
Photo Credit: Katherine Lu
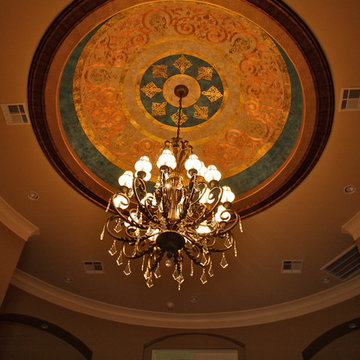
Multiple layers of metallic plasters create an elegant back ground for this large dome ceiling. The hand painted design was delicately leafed with various colors of gold, copper and variegated leaf. A stunning dome ceiling in this grand foyer entry. Copyright © 2016 The Artists Hands
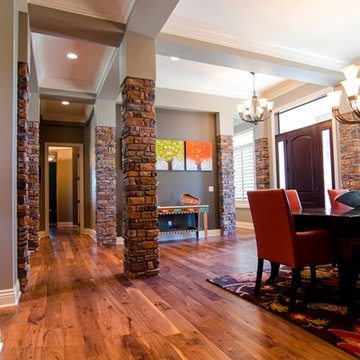
View of dining area and entry
Design ideas for a large eclectic foyer in Other with beige walls, medium hardwood flooring, a single front door and a black front door.
Design ideas for a large eclectic foyer in Other with beige walls, medium hardwood flooring, a single front door and a black front door.
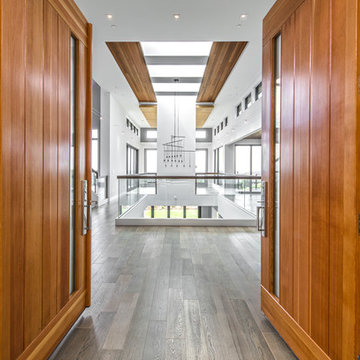
Design ideas for a large contemporary front door in Seattle with white walls, light hardwood flooring, a double front door, a dark wood front door and brown floors.
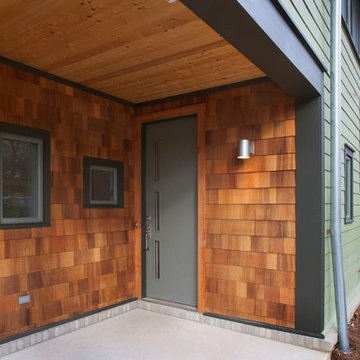
Photo of a large contemporary front door in Nashville with brown walls, a single front door and a grey front door.
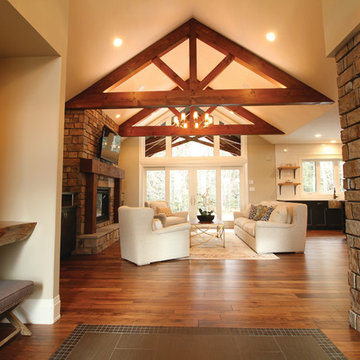
Dana Lussier Photography
Large rustic foyer in Calgary with medium hardwood flooring, a pivot front door and a medium wood front door.
Large rustic foyer in Calgary with medium hardwood flooring, a pivot front door and a medium wood front door.
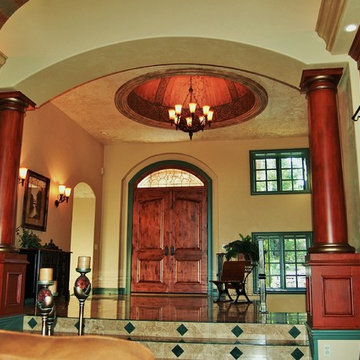
Foyer with 8' diameter Venetian Plaster and stenciled dome, Knotty Alder Entry Door with leaded glass transum above.
Photo: Marc Ekhause
Photo of a large classic foyer in Other with beige walls, marble flooring, a double front door and a medium wood front door.
Photo of a large classic foyer in Other with beige walls, marble flooring, a double front door and a medium wood front door.
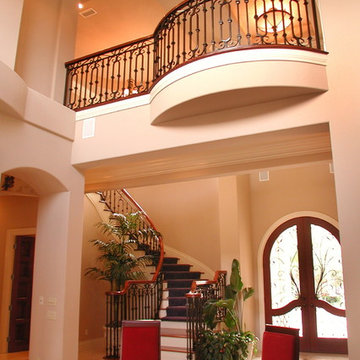
Brad Husserl
Inspiration for a large mediterranean foyer in Tampa with beige walls, travertine flooring, a double front door and a dark wood front door.
Inspiration for a large mediterranean foyer in Tampa with beige walls, travertine flooring, a double front door and a dark wood front door.
Large Entrance Ideas and Designs
5