Large Entrance with All Types of Wall Treatment Ideas and Designs
Refine by:
Budget
Sort by:Popular Today
21 - 40 of 1,636 photos
Item 1 of 3

Arriving at the home, attention is immediately drawn to the dramatic curving staircase with glass balustrade which graces the entryway and leads to the open mezzanine. Architecture and interior design by Pierre Hoppenot, Studio PHH Architects.

Design ideas for a large traditional foyer in Baltimore with white walls, marble flooring, a double front door, a white front door, grey floors, a vaulted ceiling and wood walls.
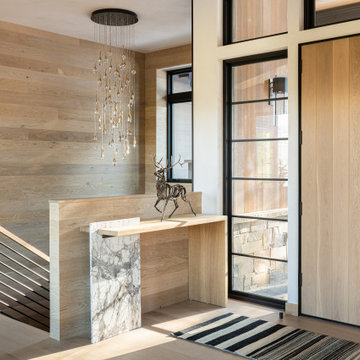
Design ideas for a large rustic front door in Other with a single front door and wood walls.

This is an example of a large contemporary hallway in Other with beige walls, porcelain flooring, a single front door, a grey front door, grey floors, a wallpapered ceiling, panelled walls and feature lighting.

#thevrindavanproject
ranjeet.mukherjee@gmail.com thevrindavanproject@gmail.com
https://www.facebook.com/The.Vrindavan.Project

We assisted with building and furnishing this model home.
The entry way is two story. We kept the furnishings minimal, simply adding wood trim boxes.

Original trio of windows, with new muranti siding in the entry, and new mid-century inspired front door.
Design ideas for a large midcentury front door in Portland with brown walls, concrete flooring, a single front door, a black front door, grey floors and wood walls.
Design ideas for a large midcentury front door in Portland with brown walls, concrete flooring, a single front door, a black front door, grey floors and wood walls.

Entrance hall foyer open to family room. detailed panel wall treatment helped a tall narrow arrow have interest and pattern.
Photo of a large traditional foyer in New York with grey walls, marble flooring, a single front door, a dark wood front door, white floors, a coffered ceiling and panelled walls.
Photo of a large traditional foyer in New York with grey walls, marble flooring, a single front door, a dark wood front door, white floors, a coffered ceiling and panelled walls.
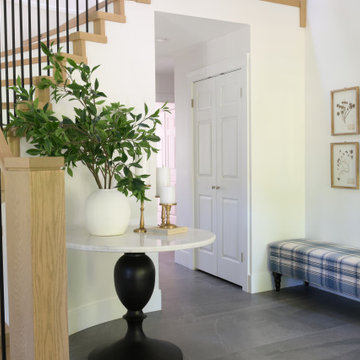
Large classic foyer in Vancouver with porcelain flooring, a single front door, a black front door, grey floors and wainscoting.
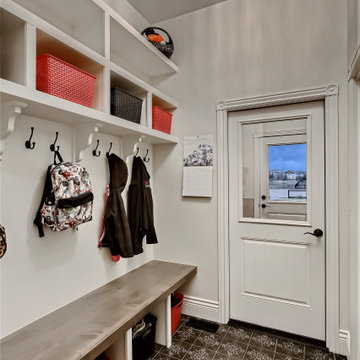
Mudroom with attached dog room, built in lockers.
This is an example of a large victorian boot room in Denver with white walls, porcelain flooring, multi-coloured floors and wainscoting.
This is an example of a large victorian boot room in Denver with white walls, porcelain flooring, multi-coloured floors and wainscoting.
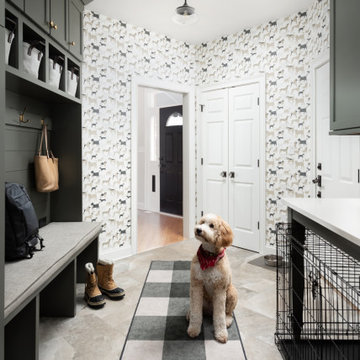
Photo of a large classic boot room in Chicago with porcelain flooring, beige floors and wallpapered walls.
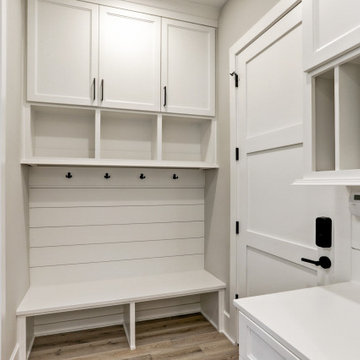
back entry mud room. mail sorting and bench with coat hooks. book bag storage.
Design ideas for a large classic boot room in Houston with white walls, light hardwood flooring, multi-coloured floors and tongue and groove walls.
Design ideas for a large classic boot room in Houston with white walls, light hardwood flooring, multi-coloured floors and tongue and groove walls.

This is an example of a large modern front door in Sacramento with brown walls, concrete flooring, a double front door, a grey front door, grey floors and wood walls.

The brief for this grand old Taringa residence was to blur the line between old and new. We renovated the 1910 Queenslander, restoring the enclosed front sleep-out to the original balcony and designing a new split staircase as a nod to tradition, while retaining functionality to access the tiered front yard. We added a rear extension consisting of a new master bedroom suite, larger kitchen, and family room leading to a deck that overlooks a leafy surround. A new laundry and utility rooms were added providing an abundance of purposeful storage including a laundry chute connecting them.
Selection of materials, finishes and fixtures were thoughtfully considered so as to honour the history while providing modern functionality. Colour was integral to the design giving a contemporary twist on traditional colours.

A grand entryway in Charlotte with double entry doors, wide oak floors, white wainscoting, and a tray ceiling.
Large traditional hallway in Charlotte with dark hardwood flooring, a double front door, a dark wood front door, a drop ceiling and wainscoting.
Large traditional hallway in Charlotte with dark hardwood flooring, a double front door, a dark wood front door, a drop ceiling and wainscoting.

We remodeled this Spanish Style home. The white paint gave it a fresh modern feel.
Heather Ryan, Interior Designer
H.Ryan Studio - Scottsdale, AZ
www.hryanstudio.com

The private residence gracefully greets its visitors, welcoming guests inside. The harmonious blend of steel and light wooden clapboards subtly suggests a fusion of delicacy and robust structural elements.

Photo of a large traditional boot room in Chicago with green walls, porcelain flooring, white floors and wallpapered walls.

Photo of a large traditional hallway in Boise with white walls, medium hardwood flooring, a double front door, a medium wood front door, brown floors and wainscoting.

Tony Soluri Photography
Inspiration for a large contemporary foyer in Chicago with brown walls, a double front door, a drop ceiling, wallpapered walls, light hardwood flooring and beige floors.
Inspiration for a large contemporary foyer in Chicago with brown walls, a double front door, a drop ceiling, wallpapered walls, light hardwood flooring and beige floors.
Large Entrance with All Types of Wall Treatment Ideas and Designs
2