Large Entrance with All Types of Wall Treatment Ideas and Designs
Refine by:
Budget
Sort by:Popular Today
81 - 100 of 1,636 photos
Item 1 of 3

This grand foyer is welcoming and inviting as your enter this country club estate.
Inspiration for a large classic foyer in Atlanta with grey walls, marble flooring, a double front door, a glass front door, white floors, wainscoting and a drop ceiling.
Inspiration for a large classic foyer in Atlanta with grey walls, marble flooring, a double front door, a glass front door, white floors, wainscoting and a drop ceiling.
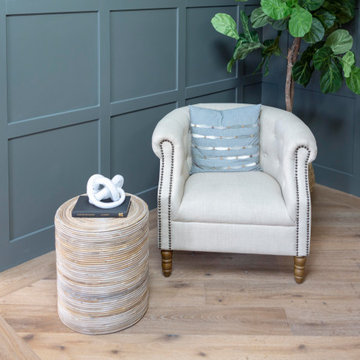
Large modern foyer in San Diego with grey walls, light hardwood flooring and wainscoting.
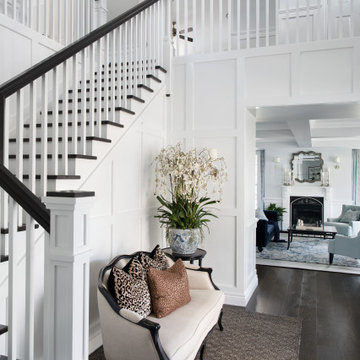
This is an example of a large classic hallway in Brisbane with white walls, dark hardwood flooring, brown floors and wainscoting.

We assisted with building and furnishing this model home.
The entry way is two story. We kept the furnishings minimal, simply adding wood trim boxes.
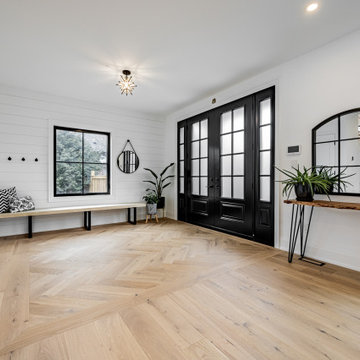
White oak flooring with herringbone inlay. Black double door entryway. Custom built in bench with hooks and shiplap. Semi-flushmount star light.
Design ideas for a large rural foyer in Toronto with white walls, light hardwood flooring, a double front door, a black front door and tongue and groove walls.
Design ideas for a large rural foyer in Toronto with white walls, light hardwood flooring, a double front door, a black front door and tongue and groove walls.
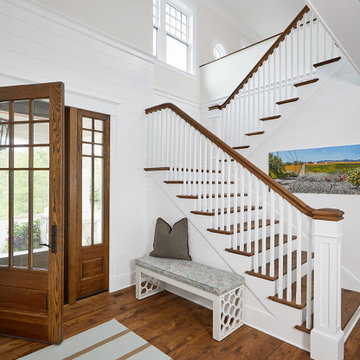
Design ideas for a large coastal foyer in Other with white walls, medium hardwood flooring, a single front door, a medium wood front door, brown floors and tongue and groove walls.
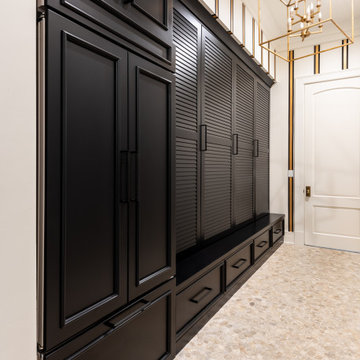
New Home Construction by Freeman Homes, LLC.
Interior Design by Joy Tribout Interiors.
Cabinet Design by Detailed Designs by Denise
Cabinets Provided by Wright Cabinet Shop

This foyer BEFORE was showing its 1988 age with its open railing from up above and vintage wood railing spindles and all-carpeted stairs. We closed off the open railing above and gave a wainscoting wall that draws your eyes upward to the beauty of the custom beams that play off of the custom turn posts.

We remodeled this unassuming mid-century home from top to bottom. An entire third floor and two outdoor decks were added. As a bonus, we made the whole thing accessible with an elevator linking all three floors.
The 3rd floor was designed to be built entirely above the existing roof level to preserve the vaulted ceilings in the main level living areas. Floor joists spanned the full width of the house to transfer new loads onto the existing foundation as much as possible. This minimized structural work required inside the existing footprint of the home. A portion of the new roof extends over the custom outdoor kitchen and deck on the north end, allowing year-round use of this space.
Exterior finishes feature a combination of smooth painted horizontal panels, and pre-finished fiber-cement siding, that replicate a natural stained wood. Exposed beams and cedar soffits provide wooden accents around the exterior. Horizontal cable railings were used around the rooftop decks. Natural stone installed around the front entry enhances the porch. Metal roofing in natural forest green, tie the whole project together.
On the main floor, the kitchen remodel included minimal footprint changes, but overhauling of the cabinets and function. A larger window brings in natural light, capturing views of the garden and new porch. The sleek kitchen now shines with two-toned cabinetry in stained maple and high-gloss white, white quartz countertops with hints of gold and purple, and a raised bubble-glass chiseled edge cocktail bar. The kitchen’s eye-catching mixed-metal backsplash is a fun update on a traditional penny tile.
The dining room was revamped with new built-in lighted cabinetry, luxury vinyl flooring, and a contemporary-style chandelier. Throughout the main floor, the original hardwood flooring was refinished with dark stain, and the fireplace revamped in gray and with a copper-tile hearth and new insert.
During demolition our team uncovered a hidden ceiling beam. The clients loved the look, so to meet the planned budget, the beam was turned into an architectural feature, wrapping it in wood paneling matching the entry hall.
The entire day-light basement was also remodeled, and now includes a bright & colorful exercise studio and a larger laundry room. The redesign of the washroom includes a larger showering area built specifically for washing their large dog, as well as added storage and countertop space.
This is a project our team is very honored to have been involved with, build our client’s dream home.

This new house is located in a quiet residential neighborhood developed in the 1920’s, that is in transition, with new larger homes replacing the original modest-sized homes. The house is designed to be harmonious with its traditional neighbors, with divided lite windows, and hip roofs. The roofline of the shingled house steps down with the sloping property, keeping the house in scale with the neighborhood. The interior of the great room is oriented around a massive double-sided chimney, and opens to the south to an outdoor stone terrace and gardens. Photo by: Nat Rea Photography

-Renovation of waterfront high-rise residence
-To contrast with sunny environment and light pallet typical of beach homes, we darken and create drama in the elevator lobby, foyer and gallery
-For visual unity, the three contiguous passageways employ coffee-stained wood walls accented with horizontal brass bands, but they're differentiated using unique floors and ceilings
-We design and fabricate glass paneled, double entry doors in unit’s innermost area, the elevator lobby, making doors fire-rated to satisfy necessary codes
-Doors eight glass panels allow natural light to filter from outdoors into core of the building

Inspiration for a large farmhouse hallway in Los Angeles with white walls, light hardwood flooring, a single front door, a black front door, beige floors, a wood ceiling and panelled walls.
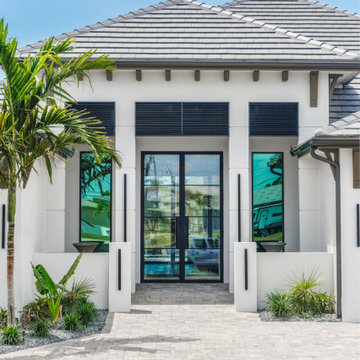
Striking Modern Front Door @ Tundra Homes Model Home
Design ideas for a large scandi front door in Miami with white walls, porcelain flooring, a double front door, a coffered ceiling and wallpapered walls.
Design ideas for a large scandi front door in Miami with white walls, porcelain flooring, a double front door, a coffered ceiling and wallpapered walls.
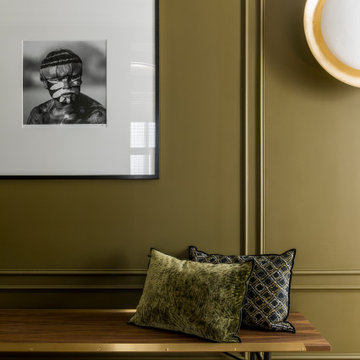
Photo : Romain Ricard
Design ideas for a large contemporary foyer in Paris with green walls, light hardwood flooring, a double front door, a green front door, beige floors and wainscoting.
Design ideas for a large contemporary foyer in Paris with green walls, light hardwood flooring, a double front door, a green front door, beige floors and wainscoting.
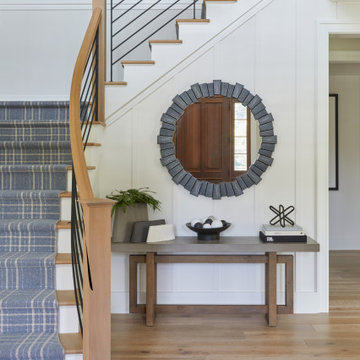
Entry area to the home. With an open staircase lined with plush carpeting.
Design ideas for a large traditional entrance in New York with medium hardwood flooring, brown floors and panelled walls.
Design ideas for a large traditional entrance in New York with medium hardwood flooring, brown floors and panelled walls.
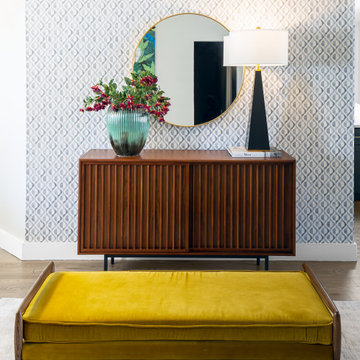
A fun and eye-catching entry with geometric wallpaper, a performance velvet bench, and ample storage!
Photo of a large retro foyer in Dallas with grey walls, medium hardwood flooring and wallpapered walls.
Photo of a large retro foyer in Dallas with grey walls, medium hardwood flooring and wallpapered walls.

Inspiration for a large rustic front door in Atlanta with brown walls, light hardwood flooring, a double front door, a brown front door, brown floors, exposed beams and wood walls.
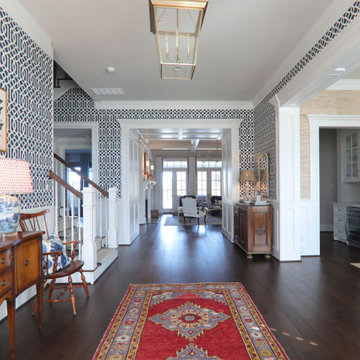
Design ideas for a large traditional foyer in Houston with white walls, dark hardwood flooring, a single front door, a light wood front door, brown floors and wallpapered walls.

White built-in cabinetry with bench seating and storage.
Inspiration for a large contemporary boot room in Toronto with white walls, ceramic flooring, a single front door, grey floors, a vaulted ceiling and tongue and groove walls.
Inspiration for a large contemporary boot room in Toronto with white walls, ceramic flooring, a single front door, grey floors, a vaulted ceiling and tongue and groove walls.
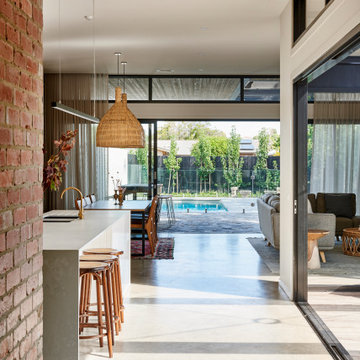
Inspiration for a large contemporary hallway in Geelong with white walls, concrete flooring, a single front door, a black front door, grey floors and brick walls.
Large Entrance with All Types of Wall Treatment Ideas and Designs
5