Large Extension Ideas and Designs
Refine by:
Budget
Sort by:Popular Today
141 - 160 of 443 photos
Item 1 of 3

This is an example of a large and brown modern two floor brick and front house exterior in London with a flat roof, a mixed material roof and a grey roof.
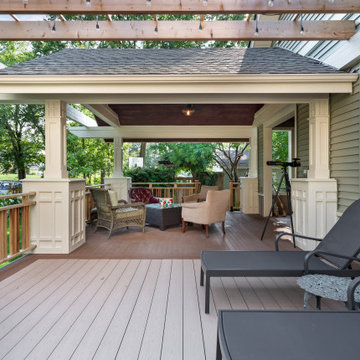
This Arts and Crafts gem was built in 1907 and remains primarily intact, both interior and exterior, to the original design. The owners, however, wanted to maximize their lush lot and ample views with distinct outdoor living spaces. We achieved this by adding a new front deck with partially covered shade trellis and arbor, a new open-air covered front porch at the front door, and a new screened porch off the existing Kitchen. Coupled with the renovated patio and fire-pit areas, there are a wide variety of outdoor living for entertaining and enjoying their beautiful yard.
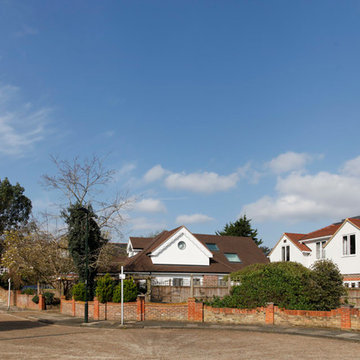
circular window of the bedroom though magnolia blossoms
Design ideas for a large and red contemporary two floor house exterior in Surrey with a pitched roof and a tiled roof.
Design ideas for a large and red contemporary two floor house exterior in Surrey with a pitched roof and a tiled roof.
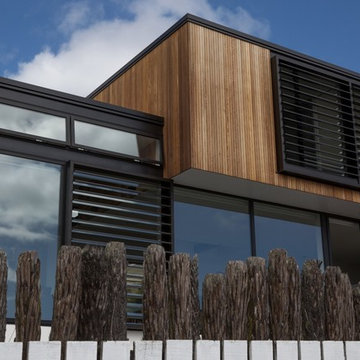
Located in a quiet Grey Lynn St, the original cold, dark, damp villa was in need of restoration and extension to provide for a growing young family that reflected their family and friend focused lifestyle.
Following a full restoration of the existing exterior and interior of the existing weatherboard clad villa, Matz Architects proposed a 3 level cedar clad extension that peaks out from the eastern side and above the ridgeline of the villa.
Contrasts in materials and finishes are deliberately used throughout as you pass from historic to modern, to aid a recognition of the past and a reflection of the future.
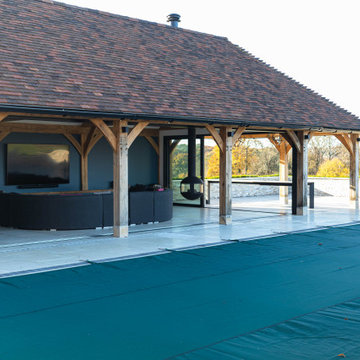
Overlooking the hills lays a traditional farmhouse with a stunning barn extension. It all started with a general enquiry through our website looking for sliding doors. Our experienced team member invited them to our Biggin Hill showroom and showed them multiple sliding door ideas. The homeowner intended to create large walls of glass throughout the extension. They were impressed with the design of the pocket slider and YES Glazing Solutions could provide a unique infinity corner sliding door to maximise the opening and allow natural lighting into the room. After approving what the homeowners wanted, we moved forwardly to the next stage. At YES Glazing Solutions we do everything in-house, our fully trained and employed installers installed both the YES Ultra-Slim 3-panel sliding door and a 3-panel pocket sliding door. Both of our sliding doors have narrow sightlines giving an almost seamless view. Overall, the homeowner was delighted with the result of this project.
Product Specification:
YES Ultra-Slim Sliding Doors (5000mm x 2060mm & 9000mm x 2060mm)
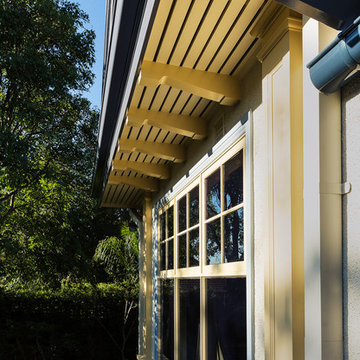
All the original house details were replicated to ensure a seamless integration of the extension. The timber windows were all double glazed with low-e glass removing the need for blinds or screening.
Pam Morris - Spectral Modes Photography
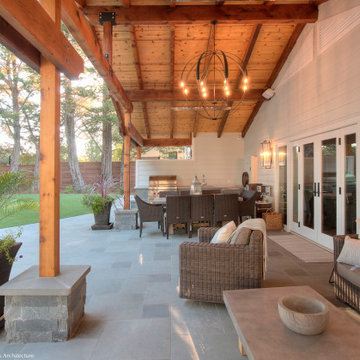
Covered outdoor Family Room with Kitchen, Dining, and Sitting areas.
Inspiration for a large and white classic bungalow rear house exterior in San Francisco with wood cladding, a pitched roof and shiplap cladding.
Inspiration for a large and white classic bungalow rear house exterior in San Francisco with wood cladding, a pitched roof and shiplap cladding.
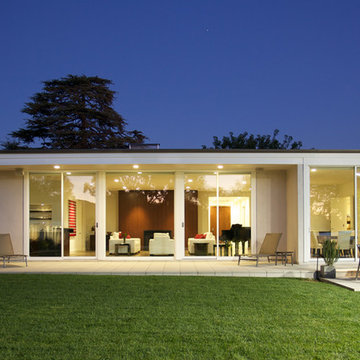
This is an example of a large and white modern bungalow render extension in Los Angeles with a flat roof.
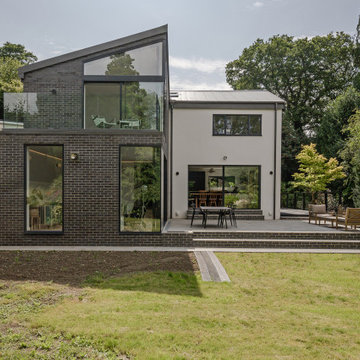
Our design changed the original rectangular footprint into an L-shape with new render cladding for the existing brickwork and contrasting blue-grey faire-face brickwork for the extension.
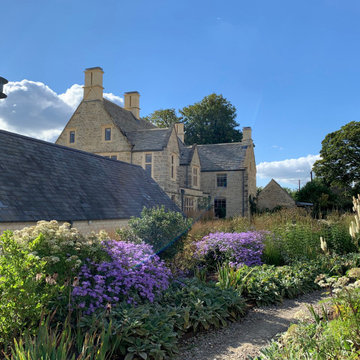
The entrance front of the original house from the new courtyard garden, with the rear of the poolhouse to the LHS..
Photo of a large and brown farmhouse front house exterior in Oxfordshire with three floors, stone cladding, a pitched roof, a tiled roof and a brown roof.
Photo of a large and brown farmhouse front house exterior in Oxfordshire with three floors, stone cladding, a pitched roof, a tiled roof and a brown roof.
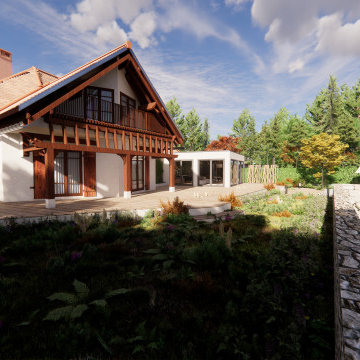
Belle vue de la façade arrière de la maison. Nous pouvons constater que l'extension ne dénote pas.
Large and white contemporary house exterior in Dijon with a tiled roof and a brown roof.
Large and white contemporary house exterior in Dijon with a tiled roof and a brown roof.
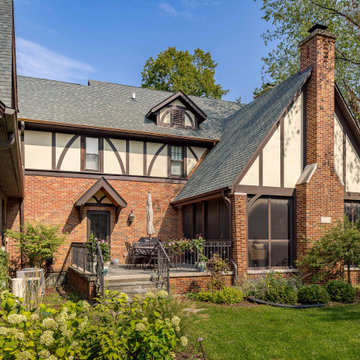
Inspiration for a large and multi-coloured classic two floor render and rear house exterior in Chicago with a pitched roof, a shingle roof and a grey roof.
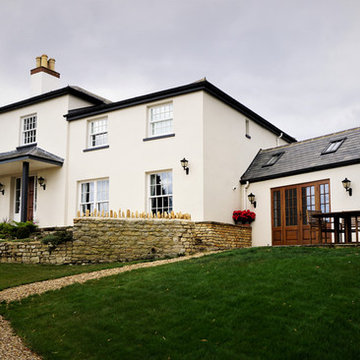
This is an example of a large and white rural two floor front house exterior in Buckinghamshire with a tiled roof and a black roof.
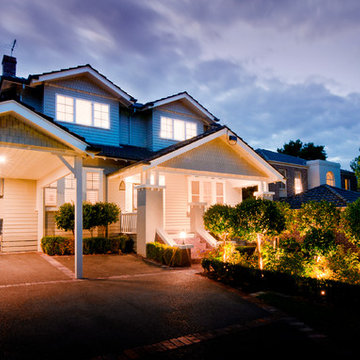
Post Renovation External View
Large and beige traditional two floor extension in Melbourne with wood cladding.
Large and beige traditional two floor extension in Melbourne with wood cladding.
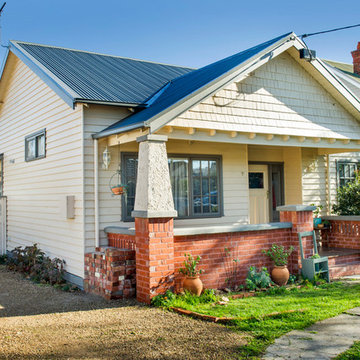
Inspiration for a large and white classic bungalow house exterior in Melbourne with wood cladding, a pitched roof and a metal roof.
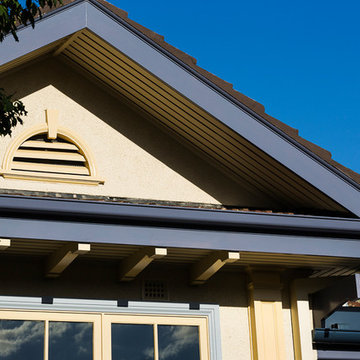
Special attention to detail was paid to ensure that the extension was seamless to the existing house. The external window architraves conceal the edge of the bagging to the brickwork for a neat finish.
Pam Morris - Spectral Modes

This home renovation project showcases the transformation of an existing 1960s detached house with the purpose of updating it to match the needs of the growing family. The project included the addition of a new master bedroom, the extension of the kitchen, the creation of a home office, and upgrade of the thermal envelope for improved energy efficiency.
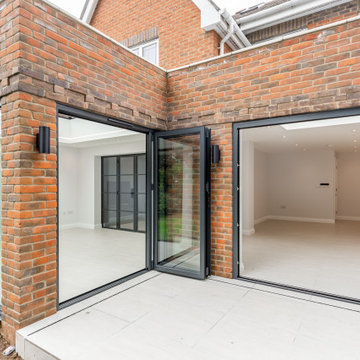
Rear extension
Inspiration for a large contemporary bungalow brick and rear house exterior in Berkshire with a flat roof and a grey roof.
Inspiration for a large contemporary bungalow brick and rear house exterior in Berkshire with a flat roof and a grey roof.
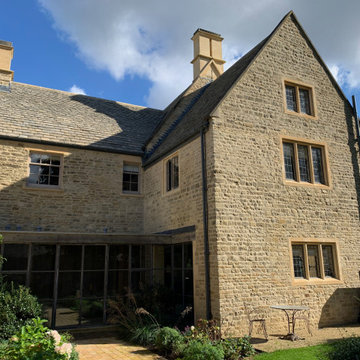
The side of the house has been opened-up with a glazed corridor with Crittall windows..
Inspiration for a large and brown country side house exterior in Oxfordshire with three floors, stone cladding, a pitched roof, a tiled roof and a brown roof.
Inspiration for a large and brown country side house exterior in Oxfordshire with three floors, stone cladding, a pitched roof, a tiled roof and a brown roof.
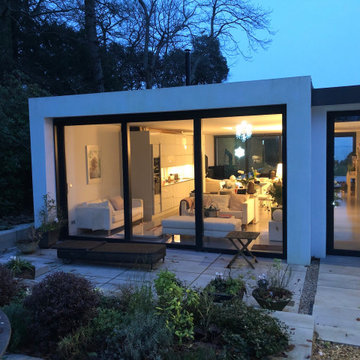
Front landscaped patio area and new main entrance door. High-performance 3m high aluminium doors by Schuco
Large and white contemporary bungalow render and front house exterior in Hampshire with a flat roof and a grey roof.
Large and white contemporary bungalow render and front house exterior in Hampshire with a flat roof and a grey roof.
Large Extension Ideas and Designs
8