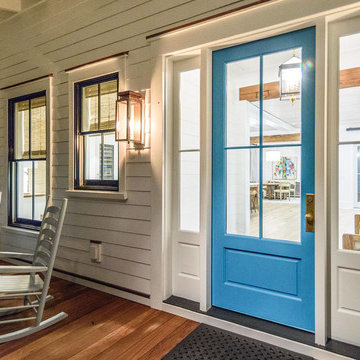Large Front Veranda Ideas and Designs
Refine by:
Budget
Sort by:Popular Today
1 - 20 of 2,809 photos
Item 1 of 3

View of front porch of renovated 1914 Dutch Colonial farm house.
© REAL-ARCH-MEDIA
Large country front veranda in DC Metro with a roof extension.
Large country front veranda in DC Metro with a roof extension.

Inspiration for a large rustic front veranda in Other with natural stone paving and a roof extension.
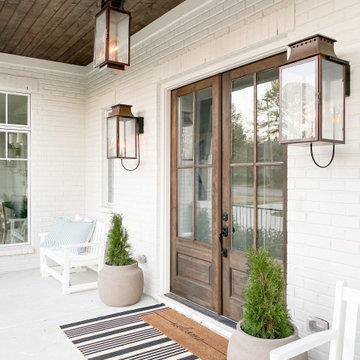
Large classic front veranda in Nashville with concrete slabs and a roof extension.
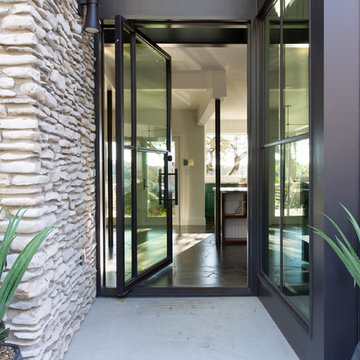
Inspiration for a large contemporary front veranda in Austin with concrete slabs and a roof extension.
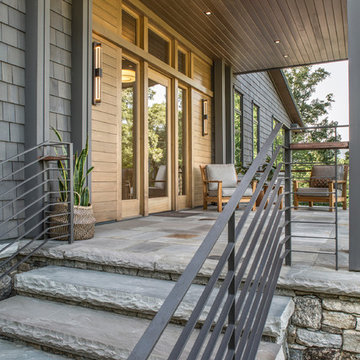
Photography by David Dietrich
Large traditional front veranda in Other with natural stone paving and a roof extension.
Large traditional front veranda in Other with natural stone paving and a roof extension.
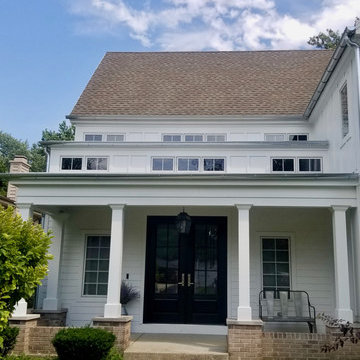
Complete Exterior Remodel with Fiber Cement Siding, Trim, Soffit & Fascia, Windows, Doors, Gutters and Built the Garage, Deck, Porch and Portico. Both Home and Detached Garage.
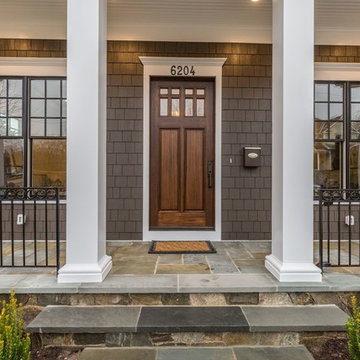
Beautiful new construction home by BrandBern Construction company on an infill lot in Bethesda, MD
Kevin Scrimgeour
Photo of a large traditional front veranda in DC Metro with natural stone paving and a roof extension.
Photo of a large traditional front veranda in DC Metro with natural stone paving and a roof extension.
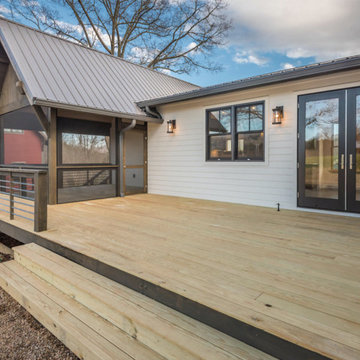
Perfectly settled in the shade of three majestic oak trees, this timeless homestead evokes a deep sense of belonging to the land. The Wilson Architects farmhouse design riffs on the agrarian history of the region while employing contemporary green technologies and methods. Honoring centuries-old artisan traditions and the rich local talent carrying those traditions today, the home is adorned with intricate handmade details including custom site-harvested millwork, forged iron hardware, and inventive stone masonry. Welcome family and guests comfortably in the detached garage apartment. Enjoy long range views of these ancient mountains with ample space, inside and out.
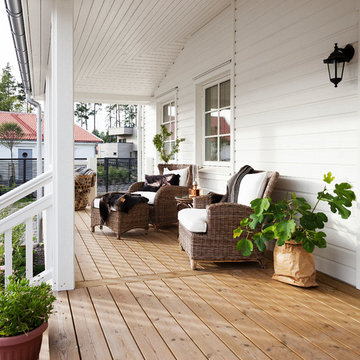
DUO Studio Fotografi
Inspiration for a large rural front screened veranda in Gothenburg.
Inspiration for a large rural front screened veranda in Gothenburg.
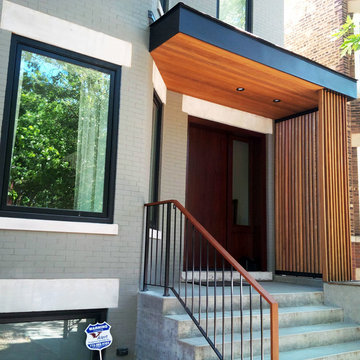
Design ideas for a large contemporary front veranda in Chicago with concrete slabs and an awning.
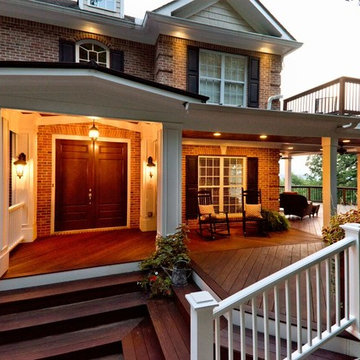
A gorgeous double-decker front porch in Marietta, Georgia. The home overlooks a beautiful tree-lined valley, making the porch a perfect place to enjoy nature!
At Atlanta Porch & Patio we are dedicated to building beautiful custom porches, decks, and outdoor living spaces throughout the metro Atlanta area. Our mission is to turn our clients’ ideas, dreams, and visions into personalized, tangible outcomes. Clients of Atlanta Porch & Patio rest easy knowing each step of their project is performed to the highest standards of honesty, integrity, and dependability. Our team of builders and craftsmen are licensed, insured, and always up to date on trends, products, designs, and building codes. We are constantly educating ourselves in order to provide our clients the best services at the best prices.
We deliver the ultimate professional experience with every step of our projects. After setting up a consultation through our website or by calling the office, we will meet with you in your home to discuss all of your ideas and concerns. After our initial meeting and site consultation, we will compile a detailed design plan and quote complete with renderings and a full listing of the materials to be used. Upon your approval, we will then draw up the necessary paperwork and decide on a project start date. From demo to cleanup, we strive to deliver your ultimate relaxation destination on time and on budget.

Cantilevered cypress deck floor with floating concrete steps on this pavilion deck. Brandon Pass architect
Sitework Studios
Photo of a large retro front veranda in Other with concrete slabs, a pergola and a potted garden.
Photo of a large retro front veranda in Other with concrete slabs, a pergola and a potted garden.
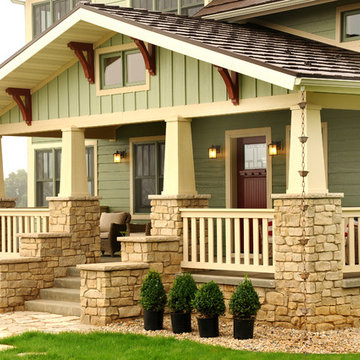
Covered front porch with stone columns. Photo by Hal Kearney
Photo of a large traditional front veranda in Other with concrete slabs and a roof extension.
Photo of a large traditional front veranda in Other with concrete slabs and a roof extension.
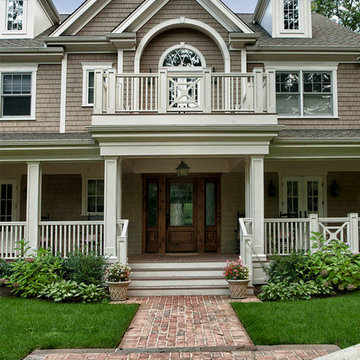
Len Marks
Photo of a large traditional front veranda in New York with brick paving and a roof extension.
Photo of a large traditional front veranda in New York with brick paving and a roof extension.
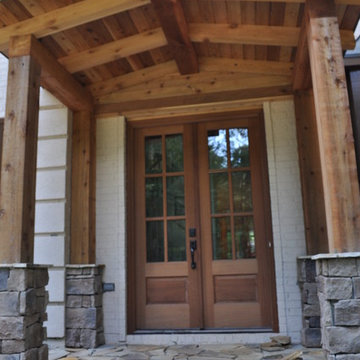
Added a "cover" on the front porch with the same materials used on back addition. Also updated front door making a dramatic difference from before!!!
Large rustic front veranda in Atlanta with natural stone paving.
Large rustic front veranda in Atlanta with natural stone paving.
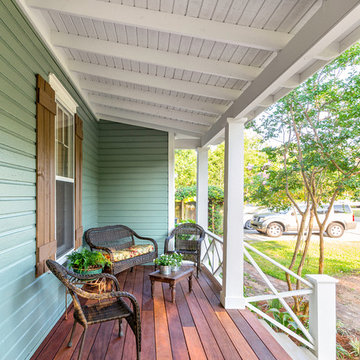
Greg Reigler
Design ideas for a large classic front veranda in Miami with decking and a roof extension.
Design ideas for a large classic front veranda in Miami with decking and a roof extension.
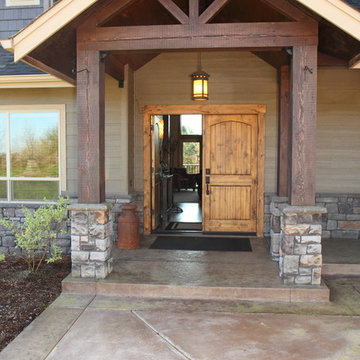
Bruce Long
Inspiration for a large rustic front veranda in Portland with stamped concrete, a roof extension and feature lighting.
Inspiration for a large rustic front veranda in Portland with stamped concrete, a roof extension and feature lighting.
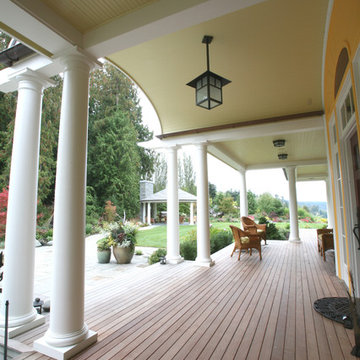
Main front porch looking out over yard and gazebo beyond
Jed Miller
Inspiration for a large classic front veranda in Seattle with decking and a roof extension.
Inspiration for a large classic front veranda in Seattle with decking and a roof extension.
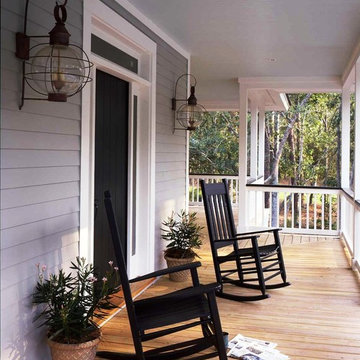
Yankee Barn Homes - the post and beam southern colonial home's exterior front door is flanked by coastal style onion globe lanterns.
This is an example of a large traditional front veranda in Manchester with a potted garden, decking and a roof extension.
This is an example of a large traditional front veranda in Manchester with a potted garden, decking and a roof extension.
Large Front Veranda Ideas and Designs
1
