Large Games Room with a Feature Wall Ideas and Designs
Refine by:
Budget
Sort by:Popular Today
1 - 20 of 155 photos
Item 1 of 3

Inspiration for a large contemporary open plan games room in London with a reading nook, yellow walls, medium hardwood flooring, no fireplace, panelled walls and a feature wall.
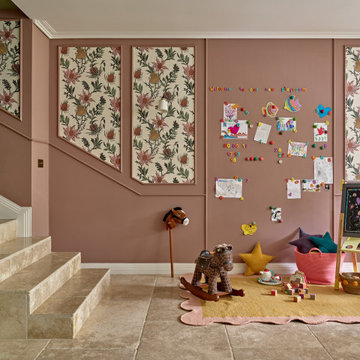
We are delighted to reveal our recent ‘House of Colour’ Barnes project.
We had such fun designing a space that’s not just aesthetically playful and vibrant, but also functional and comfortable for a young family. We loved incorporating lively hues, bold patterns and luxurious textures. What a pleasure to have creative freedom designing interiors that reflect our client’s personality.
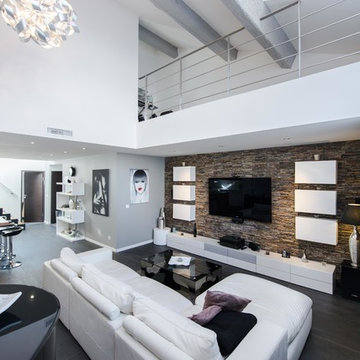
Ludovic Beyan Photographie
Large contemporary open plan games room in Other with white walls, a wall mounted tv and a feature wall.
Large contemporary open plan games room in Other with white walls, a wall mounted tv and a feature wall.

A family room featuring a navy shiplap wall with built-in cabinets.
Photo of a large coastal open plan games room in Dallas with a home bar, blue walls, dark hardwood flooring, a wall mounted tv, brown floors and a feature wall.
Photo of a large coastal open plan games room in Dallas with a home bar, blue walls, dark hardwood flooring, a wall mounted tv, brown floors and a feature wall.

This is an example of a large nautical open plan games room in Boston with brown walls, light hardwood flooring, a standard fireplace, a metal fireplace surround, a wall mounted tv, brown floors, exposed beams, wood walls and a feature wall.

This living space is part of a Great Room that connects to the kitchen. Beautiful white brick cladding around the fireplace and chimney. White oak features including: fireplace mantel, floating shelves, and solid wood floor. The custom cabinetry on either side of the fireplace has glass display doors and Cambria Quartz countertops. The firebox is clad with stone in herringbone pattern.
Photo by Molly Rose Photography

This open floor plan family room for a family of four—two adults and two children was a dream to design. I wanted to create harmony and unity in the space bringing the outdoors in. My clients wanted a space that they could, lounge, watch TV, play board games and entertain guest in. They had two requests: one—comfortable and two—inviting. They are a family that loves sports and spending time with each other.
One of the challenges I tackled first was the 22 feet ceiling height and wall of windows. I decided to give this room a Contemporary Rustic Style. Using scale and proportion to identify the inadequacy between the height of the built-in and fireplace in comparison to the wall height was the next thing to tackle. Creating a focal point in the room created balance in the room. The addition of the reclaimed wood on the wall and furniture helped achieve harmony and unity between the elements in the room combined makes a balanced, harmonious complete space.
Bringing the outdoors in and using repetition of design elements like color throughout the room, texture in the accent pillows, rug, furniture and accessories and shape and form was how I achieved harmony. I gave my clients a space to entertain, lounge, and have fun in that reflected their lifestyle.
Photography by Haigwood Studios
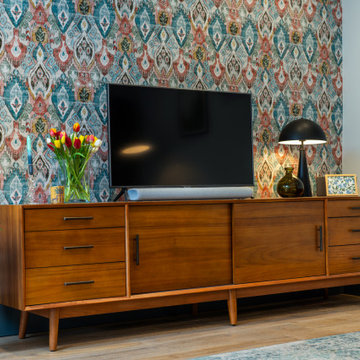
This area of the existing kitchen/diner/living area needed a large injection of colour. This feature wallcovering behind the new mid-century teak sideboard added much needed warmth and character to this once white walled room. The colour scheme was developed to mix with client's existing sofa and existing artwork.
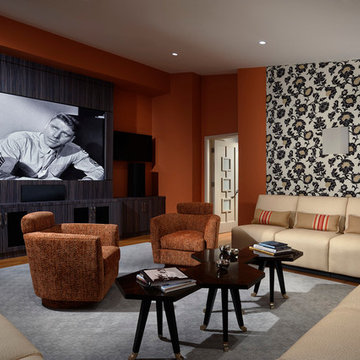
Joseph Lapeyra
Large contemporary enclosed games room in Orlando with orange walls, dark hardwood flooring, no fireplace, a built-in media unit, brown floors and a feature wall.
Large contemporary enclosed games room in Orlando with orange walls, dark hardwood flooring, no fireplace, a built-in media unit, brown floors and a feature wall.
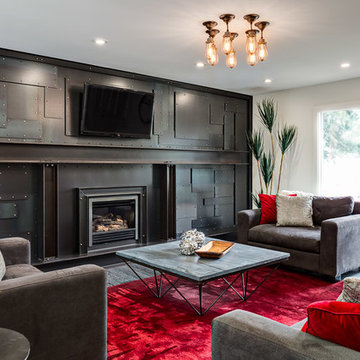
This extraordinary feature wall of custom metal paneling... absolutely singular, absolutely unique.
(Calgary Photos)
Large urban enclosed games room in Calgary with white walls, a wall mounted tv, carpet, a standard fireplace, a metal fireplace surround and a feature wall.
Large urban enclosed games room in Calgary with white walls, a wall mounted tv, carpet, a standard fireplace, a metal fireplace surround and a feature wall.
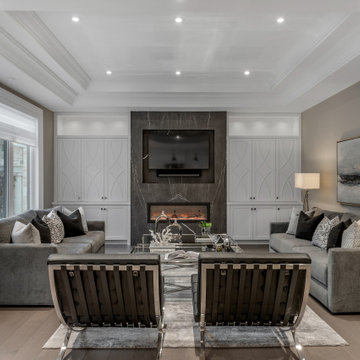
Inspiration for a large traditional enclosed games room in Toronto with a built-in media unit, medium hardwood flooring, a ribbon fireplace, a stone fireplace surround and a feature wall.
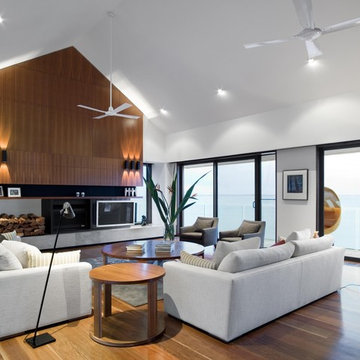
Susie Miles Design
Inspiration for a large contemporary open plan games room in Melbourne with white walls, medium hardwood flooring, a standard fireplace, a stone fireplace surround, a freestanding tv and a feature wall.
Inspiration for a large contemporary open plan games room in Melbourne with white walls, medium hardwood flooring, a standard fireplace, a stone fireplace surround, a freestanding tv and a feature wall.
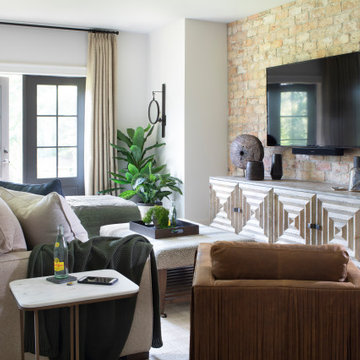
Photo of a large country open plan games room in Atlanta with white walls, light hardwood flooring, no fireplace, a wall mounted tv, beige floors and a feature wall.

This new home was built on an old lot in Dallas, TX in the Preston Hollow neighborhood. The new home is a little over 5,600 sq.ft. and features an expansive great room and a professional chef’s kitchen. This 100% brick exterior home was built with full-foam encapsulation for maximum energy performance. There is an immaculate courtyard enclosed by a 9' brick wall keeping their spool (spa/pool) private. Electric infrared radiant patio heaters and patio fans and of course a fireplace keep the courtyard comfortable no matter what time of year. A custom king and a half bed was built with steps at the end of the bed, making it easy for their dog Roxy, to get up on the bed. There are electrical outlets in the back of the bathroom drawers and a TV mounted on the wall behind the tub for convenience. The bathroom also has a steam shower with a digital thermostatic valve. The kitchen has two of everything, as it should, being a commercial chef's kitchen! The stainless vent hood, flanked by floating wooden shelves, draws your eyes to the center of this immaculate kitchen full of Bluestar Commercial appliances. There is also a wall oven with a warming drawer, a brick pizza oven, and an indoor churrasco grill. There are two refrigerators, one on either end of the expansive kitchen wall, making everything convenient. There are two islands; one with casual dining bar stools, as well as a built-in dining table and another for prepping food. At the top of the stairs is a good size landing for storage and family photos. There are two bedrooms, each with its own bathroom, as well as a movie room. What makes this home so special is the Casita! It has its own entrance off the common breezeway to the main house and courtyard. There is a full kitchen, a living area, an ADA compliant full bath, and a comfortable king bedroom. It’s perfect for friends staying the weekend or in-laws staying for a month.

Large coastal open plan games room in Orange County with white walls, light hardwood flooring, a ribbon fireplace, a stone fireplace surround, no tv, brown floors, a vaulted ceiling, wood walls and a feature wall.

Upstairs living area complete with wall mounted TV, under-lit floating shelves, fireplace, and a built-in desk
Inspiration for a large contemporary games room in Dallas with white walls, light hardwood flooring, a ribbon fireplace, a wall mounted tv, a stone fireplace surround and a feature wall.
Inspiration for a large contemporary games room in Dallas with white walls, light hardwood flooring, a ribbon fireplace, a wall mounted tv, a stone fireplace surround and a feature wall.

Family Room/Library
Tony Soluri
Photo of a large traditional enclosed games room in Chicago with a reading nook, brown walls, no fireplace, no tv, dark hardwood flooring, brown floors, wood walls and a feature wall.
Photo of a large traditional enclosed games room in Chicago with a reading nook, brown walls, no fireplace, no tv, dark hardwood flooring, brown floors, wood walls and a feature wall.

Photo of a large traditional games room in Atlanta with beige walls, carpet, a built-in media unit and a feature wall.

This large classic family room was thoroughly redesigned into an inviting and cozy environment replete with carefully-appointed artisanal touches from floor to ceiling. Master millwork and an artful blending of color and texture frame a vision for the creation of a timeless sense of warmth within an elegant setting. To achieve this, we added a wall of paneling in green strie and a new waxed pine mantel. A central brass chandelier was positioned both to please the eye and to reign in the scale of this large space. A gilt-finished, crystal-edged mirror over the fireplace, and brown crocodile embossed leather wing chairs blissfully comingle in this enduring design that culminates with a lacquered coral sideboard that cannot but sound a joyful note of surprise, marking this room as unwaveringly unique.Peter Rymwid
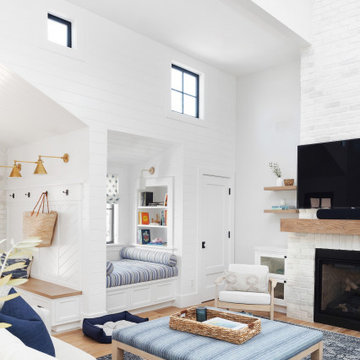
This living space is part of a Great Room that connects to the kitchen. Beautiful white brick cladding around the fireplace and chimney. White oak features including: fireplace mantel, floating shelves, and solid wood floor. The custom cabinetry on either side of the fireplace has glass display doors and Cambria Quartz countertops. The firebox is clad with stone in herringbone pattern.
Photo by Molly Rose Photography
Large Games Room with a Feature Wall Ideas and Designs
1