Large Games Room with a Music Area Ideas and Designs
Refine by:
Budget
Sort by:Popular Today
21 - 40 of 971 photos
Item 1 of 3
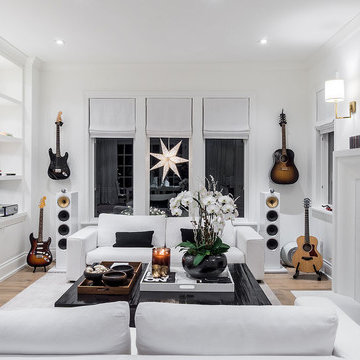
Interiors by Olander-Capriotti Interior Design. Photo by KuDa Photography
Photo of a large classic open plan games room in Portland with a music area, white walls, light hardwood flooring, a standard fireplace and a stone fireplace surround.
Photo of a large classic open plan games room in Portland with a music area, white walls, light hardwood flooring, a standard fireplace and a stone fireplace surround.
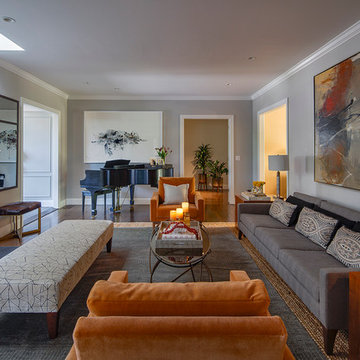
Photo of a large contemporary games room in San Francisco with a music area, grey walls, dark hardwood flooring, a standard fireplace and no tv.
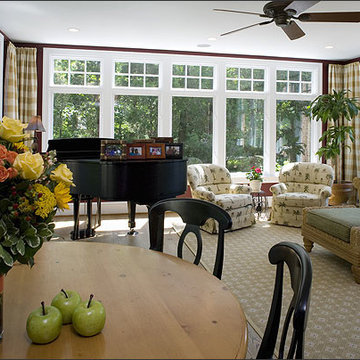
A bright, window filled sunroom was a must. The new sunroom (part of the new three-story addition) is bright and sunny, just as the homeowners wanted.
This 1961 Cape Cod was well-sited on a beautiful acre of land in a Washington, DC suburb. The new homeowners loved the land and neighborhood and knew the house could be improved. The owners loved the charm of the home’s façade and wanted the overall look to remain true to the original home and neighborhood. Inside, the owners wanted to achieve a feeling of warmth and comfort. The family does a lot of casual entertaining and they wanted to achieve lots of open spaces that flowed well, one into another. So, circulation on the main living level was important. They wanted to use lots of natural materials, like reclaimed wood floors, stone, and granite. In addition, they wanted the house to be filled with light, using lots of large windows where possible.
When all was said and done, the homeowners got a home they love on the land they cherish. Below the sunroom is an exercise room for this health conscious family. This project was truly satisfying and the homeowners LOVE their new residence.
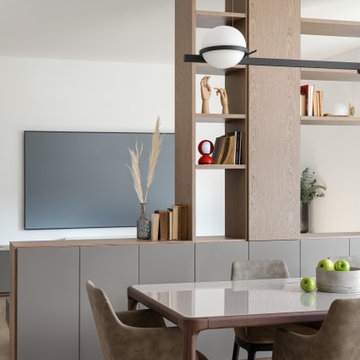
La sala da pranzo, tra la cucina e il salotto è anche il primo ambiente che si vede entrando in casa. Un grande tavolo con piano in vetro che riflette la luce e il paesaggio esterno con lampada a sospensione di Vibia.
Un mobile libreria separa fisicamente come un filtro con la zona salotto dove c'è un grande divano ad L e un sistema di proiezione video e audio.
I colori come nel resto della casa giocano con i toni del grigio e elemento naturale del legno,
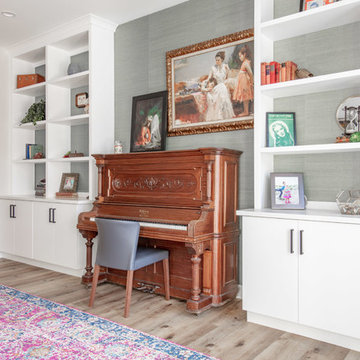
Shane Baker Studios
Design ideas for a large classic games room in Phoenix with a music area, light hardwood flooring, no fireplace, beige floors and grey walls.
Design ideas for a large classic games room in Phoenix with a music area, light hardwood flooring, no fireplace, beige floors and grey walls.
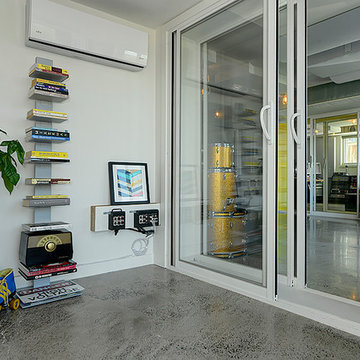
This is an example of a large modern enclosed games room in Seattle with a music area, white walls and concrete flooring.
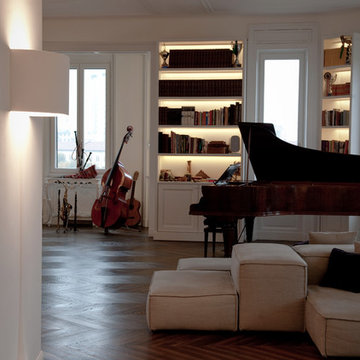
Claudia Ponti Architetto - Costa e Zanibelli Studio Di Architettura, photographer Massimo Colombo
This is an example of a large modern open plan games room in Milan with a music area, white walls, dark hardwood flooring, a ribbon fireplace, a plastered fireplace surround, a concealed tv and brown floors.
This is an example of a large modern open plan games room in Milan with a music area, white walls, dark hardwood flooring, a ribbon fireplace, a plastered fireplace surround, a concealed tv and brown floors.
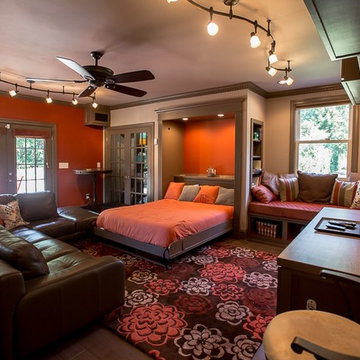
This room was built as a multi-purpose family room. Integrated theater system with 75" television and top of the line speakers make it perfect for Sunday afternoon games. There is a built in Murphy bed and full closet in the room. The window seat includes both open shelves and hidden storage as well as recessed bookcases and the cushion is twin size for easy extra sleeping.
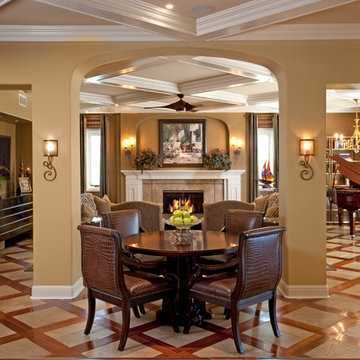
Harrison Photographic
Large traditional open plan games room in Los Angeles with a music area, beige walls, a standard fireplace and a stone fireplace surround.
Large traditional open plan games room in Los Angeles with a music area, beige walls, a standard fireplace and a stone fireplace surround.
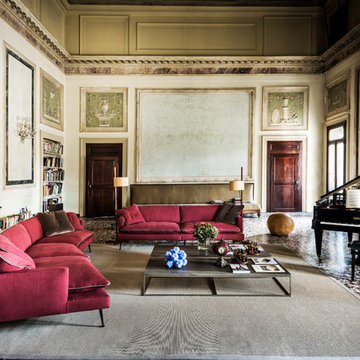
Inspiration for a large classic enclosed games room in Dijon with a music area, beige walls and no tv.
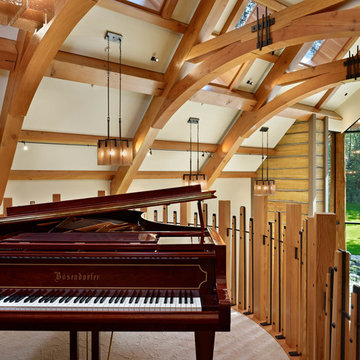
Photo of a large rustic mezzanine games room in Seattle with a music area, beige walls, carpet, no fireplace and no tv.
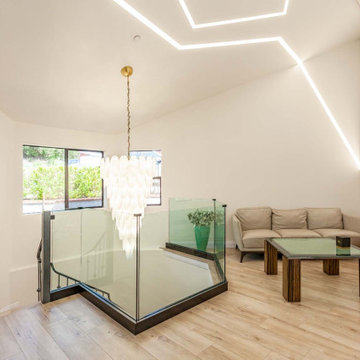
Design ideas for a large modern open plan games room in Los Angeles with a music area, white walls, vinyl flooring, a standard fireplace, a stone fireplace surround, no tv, brown floors, a vaulted ceiling and feature lighting.
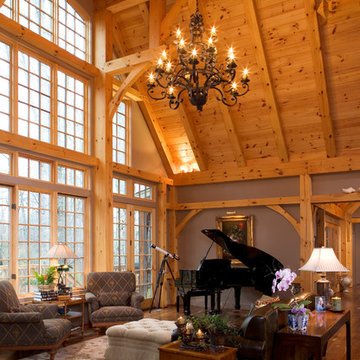
This is an example of a large rustic open plan games room in Charlotte with a music area, brown walls, dark hardwood flooring and no tv.

On the terrace level, we create a club-like atmosphere that includes a dance floor and custom DJ booth (owner’s hobby,) with laser lights and smoke machine. Two white modular sectionals separate so they can be arranged to fit the needs of the gathering.
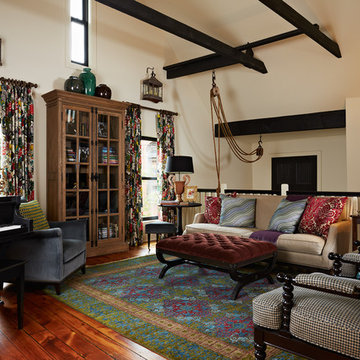
Susan Gilmore
Inspiration for a large classic enclosed games room in Minneapolis with a music area, beige walls, dark hardwood flooring, no fireplace, no tv and red floors.
Inspiration for a large classic enclosed games room in Minneapolis with a music area, beige walls, dark hardwood flooring, no fireplace, no tv and red floors.

Large scandi open plan games room in Dusseldorf with a music area, grey walls, bamboo flooring, a hanging fireplace, a metal fireplace surround, a wall mounted tv, brown floors, a wallpapered ceiling and wallpapered walls.
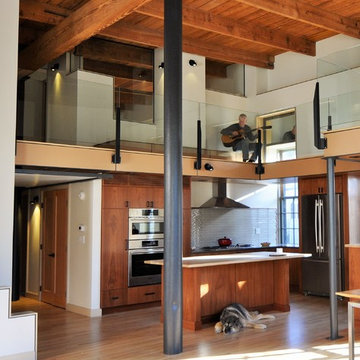
Open area music room. L- shaped kitchen area in artist loft.
This is an example of a large contemporary mezzanine games room in Boston with a music area, light hardwood flooring, a ribbon fireplace, a metal fireplace surround, a corner tv, white walls and yellow floors.
This is an example of a large contemporary mezzanine games room in Boston with a music area, light hardwood flooring, a ribbon fireplace, a metal fireplace surround, a corner tv, white walls and yellow floors.

These clients came to my office looking for an architect who could design their "empty nest" home that would be the focus of their soon to be extended family. A place where the kids and grand kids would want to hang out: with a pool, open family room/ kitchen, garden; but also one-story so there wouldn't be any unnecessary stairs to climb. They wanted the design to feel like "old Pasadena" with the coziness and attention to detail that the era embraced. My sensibilities led me to recall the wonderful classic mansions of San Marino, so I designed a manor house clad in trim Bluestone with a steep French slate roof and clean white entry, eave and dormer moldings that would blend organically with the future hardscape plan and thoughtfully landscaped grounds.
The site was a deep, flat lot that had been half of the old Joan Crawford estate; the part that had an abandoned swimming pool and small cabana. I envisioned a pavilion filled with natural light set in a beautifully planted park with garden views from all sides. Having a one-story house allowed for tall and interesting shaped ceilings that carved into the sheer angles of the roof. The most private area of the house would be the central loggia with skylights ensconced in a deep woodwork lattice grid and would be reminiscent of the outdoor “Salas” found in early Californian homes. The family would soon gather there and enjoy warm afternoons and the wonderfully cool evening hours together.
Working with interior designer Jeffrey Hitchcock, we designed an open family room/kitchen with high dark wood beamed ceilings, dormer windows for daylight, custom raised panel cabinetry, granite counters and a textured glass tile splash. Natural light and gentle breezes flow through the many French doors and windows located to accommodate not only the garden views, but the prevailing sun and wind as well. The graceful living room features a dramatic vaulted white painted wood ceiling and grand fireplace flanked by generous double hung French windows and elegant drapery. A deeply cased opening draws one into the wainscot paneled dining room that is highlighted by hand painted scenic wallpaper and a barrel vaulted ceiling. The walnut paneled library opens up to reveal the waterfall feature in the back garden. Equally picturesque and restful is the view from the rotunda in the master bedroom suite.
Architect: Ward Jewell Architect, AIA
Interior Design: Jeffrey Hitchcock Enterprises
Contractor: Synergy General Contractors, Inc.
Landscape Design: LZ Design Group, Inc.
Photography: Laura Hull
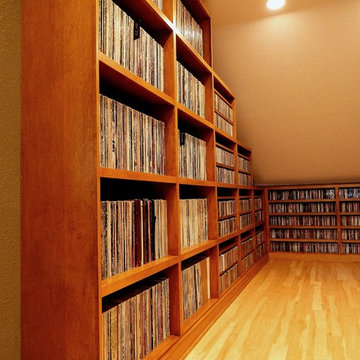
Photography by J.P. Chen, Phoenix Media
Design ideas for a large traditional games room in Milwaukee with a music area, beige walls, light hardwood flooring, no fireplace and no tv.
Design ideas for a large traditional games room in Milwaukee with a music area, beige walls, light hardwood flooring, no fireplace and no tv.
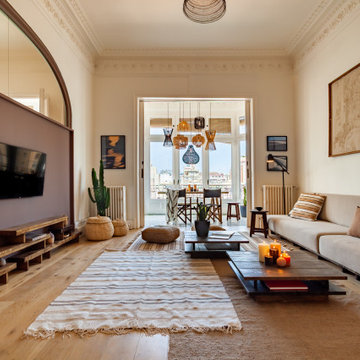
Sala de estar integrado con Galeria / Comedor
Sala d'estar integrat amb Galeria / Menjador
Living room integrated with Gallery / Dining room
This is an example of a large world-inspired open plan games room in Barcelona with a music area, brown walls, medium hardwood flooring and a wall mounted tv.
This is an example of a large world-inspired open plan games room in Barcelona with a music area, brown walls, medium hardwood flooring and a wall mounted tv.
Large Games Room with a Music Area Ideas and Designs
2