Large Games Room with a Wood Ceiling Ideas and Designs
Refine by:
Budget
Sort by:Popular Today
121 - 140 of 250 photos
Item 1 of 3
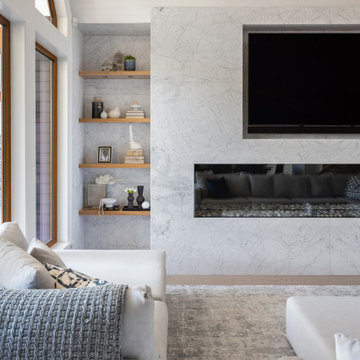
Large classic open plan games room in Vancouver with white walls, light hardwood flooring, a hanging fireplace, a stone fireplace surround, a wall mounted tv, brown floors, a wood ceiling and panelled walls.
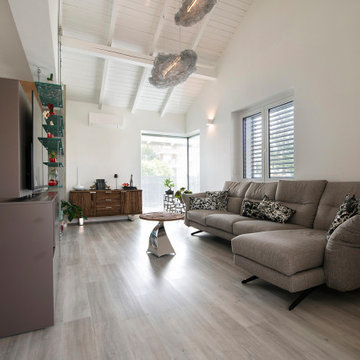
This is an example of a large eclectic open plan games room in Other with a reading nook, white walls, light hardwood flooring, a freestanding tv, grey floors and a wood ceiling.
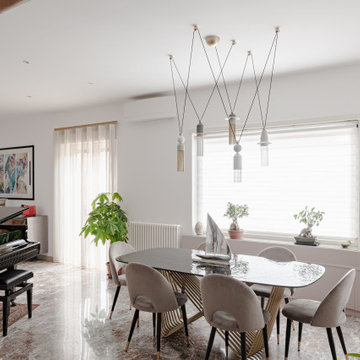
Vista del salone
This is an example of a large contemporary games room in Rome with a music area, marble flooring and a wood ceiling.
This is an example of a large contemporary games room in Rome with a music area, marble flooring and a wood ceiling.
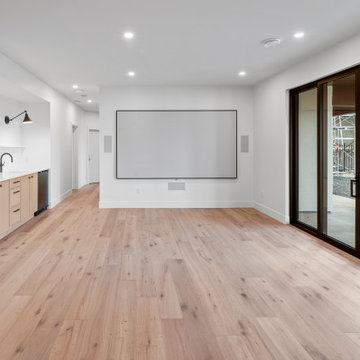
LIDA Homes Interior Designer - Sarah Ellwood
Inspiration for a large open plan games room in Vancouver with white walls, medium hardwood flooring, a built-in media unit, brown floors and a wood ceiling.
Inspiration for a large open plan games room in Vancouver with white walls, medium hardwood flooring, a built-in media unit, brown floors and a wood ceiling.
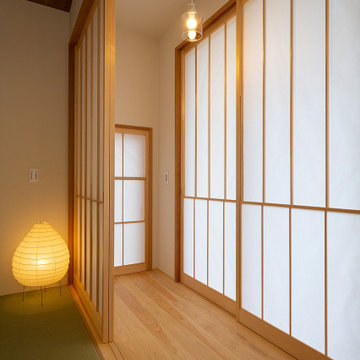
ラワン合板で仕上げられた天井と雪見障子がマッチした和室。
畳も熊本産のイ草を使用し、最高級の和室となりました。
障子からの優しい光に包まれる落ち着きのある空間です。
Design ideas for a large enclosed games room in Other with beige walls, tatami flooring, no fireplace, a freestanding tv, green floors, a wood ceiling and wallpapered walls.
Design ideas for a large enclosed games room in Other with beige walls, tatami flooring, no fireplace, a freestanding tv, green floors, a wood ceiling and wallpapered walls.
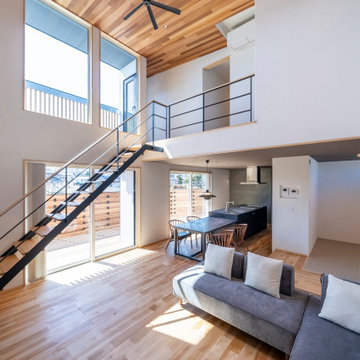
Large modern open plan games room in Other with a home bar, white walls, light hardwood flooring, a wood burning stove, a wall mounted tv, a wood ceiling and a feature wall.
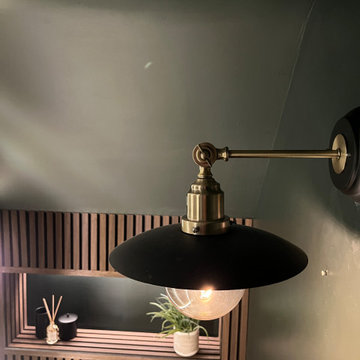
Above a newly constructed triple garage, we created a multifunctional space for a family that likes to entertain, but also spend time together watching movies, sports and playing pool.
Having worked with our clients before on a previous project, they gave us free rein to create something they couldn’t have thought of themselves. We planned the space to feel as open as possible, whilst still having individual areas with their own identity and purpose.
As this space was going to be predominantly used for entertaining in the evening or for movie watching, we made the room dark and enveloping using Farrow and Ball Studio Green in dead flat finish, wonderful for absorbing light. We then set about creating a lighting plan that offers multiple options for both ambience and practicality, so no matter what the occasion there was a lighting setting to suit.
The bar, banquette seat and sofa were all bespoke, specifically designed for this space, which allowed us to have the exact size and cover we wanted. We also designed a restroom and shower room, so that in the future should this space become a guest suite, it already has everything you need.
Given that this space was completed just before Christmas, we feel sure it would have been thoroughly enjoyed for entertaining.
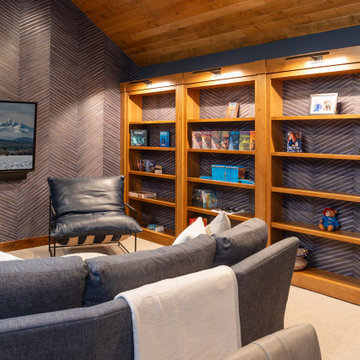
Family Room with a secret door in a bookshelf to access a bunk room.
This is an example of a large traditional open plan games room in Other with a reading nook, blue walls, carpet, a wall mounted tv, beige floors, a wood ceiling and wallpapered walls.
This is an example of a large traditional open plan games room in Other with a reading nook, blue walls, carpet, a wall mounted tv, beige floors, a wood ceiling and wallpapered walls.
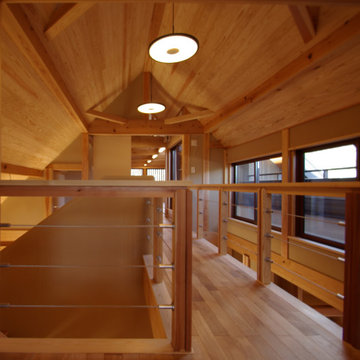
古民家の再生計画から「記念室」として一部居室空間のみを保存した新築計画へと移行したプロジェクトである。
多雪地ゆえの豪農家屋の骨太なイメージを取り入れた現代民家である。ブリッジで繋がれた小屋裏空間は全て古民家で保存されていた建具類や書画骨董の展示保存スペースとなっている。
Inspiration for a large world-inspired mezzanine games room in Other with a reading nook, grey walls, dark hardwood flooring, a tiled fireplace surround, no tv, brown floors, a wood ceiling and wood walls.
Inspiration for a large world-inspired mezzanine games room in Other with a reading nook, grey walls, dark hardwood flooring, a tiled fireplace surround, no tv, brown floors, a wood ceiling and wood walls.
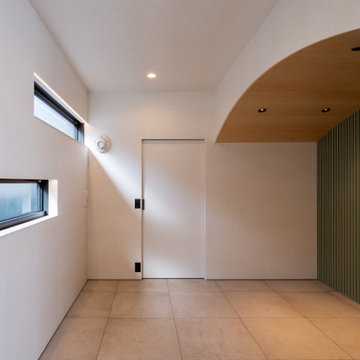
photo by 大沢誠一
間接照明/株式会社ひかり
水蓄熱アクアレーヤー/株式会社イゼナ
This is an example of a large contemporary games room in Tokyo with green walls, ceramic flooring, beige floors, a wood ceiling, wallpapered walls and a feature wall.
This is an example of a large contemporary games room in Tokyo with green walls, ceramic flooring, beige floors, a wood ceiling, wallpapered walls and a feature wall.
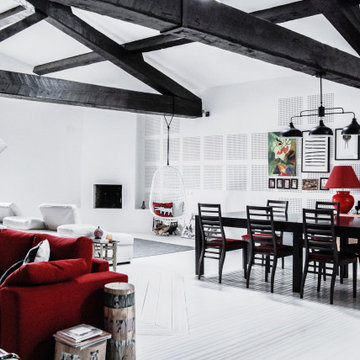
Bienvenue dans le projet LOFT 06.
Un joli loft situé à Saint-Assiscle à Perpignan ! L'idée a été de transformer ce loft dans un large espace lumineux ! Entre style arty et contemporain, l'objectif était d'unifier les deux étages et tous les espaces du logement.
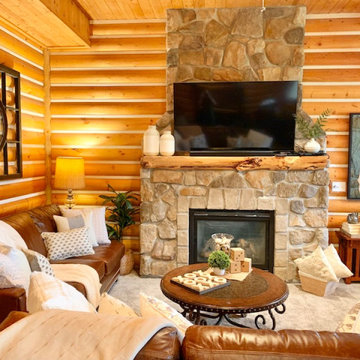
Photo of a large rustic enclosed games room in Salt Lake City with carpet, a standard fireplace, a stone fireplace surround, brown floors, a wood ceiling and wood walls.
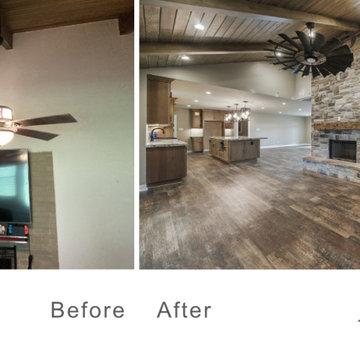
Interior remodel Kitchen, ½ Bath, Utility, Family, Foyer, Living, Fireplace, Porte-Cochere, Rear Porch
Porte-Cochere Removed Privacy wall opening the entire main entrance area. Add cultured Stone to Columns base.
Foyer Entry Removed Walls, Halls, Storage, Utility to open into great room that flows into Kitchen and Dining.
Dining Fireplace was completely rebuilt and finished with cultured stone. New hardwood flooring. Large Fan.
Kitchen all new Custom Stained Cabinets with Shaker doors, Under Cabinet and Interior lighting and Seeded Glass.
New Tops, Backsplash, Island, Farm sink and Appliances that includes Gas oven and undercounter Icemaker.
Utility Space created. New Tops, Farm sink, Cabinets, Wood floor, Entry.
Back Patio finished with Extra large fans and Extra-large dog door.
Materials
Fireplace & Columns Cultured Stone
Counter tops 3 CM Bianco Antico Granite with 2” Mitered Edge
Flooring Karndean Van Gogh Ridge Core SCB99 Reclaimed Redwood
Backsplash Herringbone EL31 Beige 1X3
Kohler 6489-0 White Cast Iron Whitehaven Farm Sink
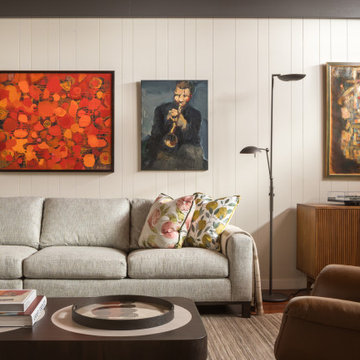
Gorgeous restored African wood flooring, comfortable sectional by Lexington, and chunky coffee table make this room inviting for entertaining. Chaise is from RH modern.Pillows are custom and embroidered. Restored gas fireplace, and painted paneling.

A high performance and sustainable mountain home. We fit a lot of function into a relatively small space by keeping the bedrooms and bathrooms compact.
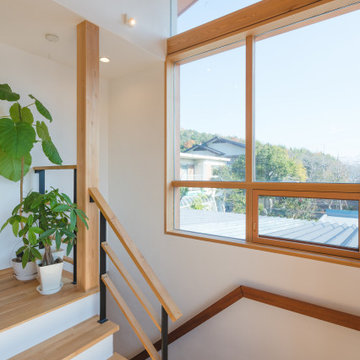
吹抜けを中心に4周回遊できる廊下、ファミリースペースを設けうる。ファミリースペースにはカウンターを設け、ご主人のワークスペース、子供たちの勉強スペースになる。また南北に配した開口部は光を多分に取り込み居心地の良さを演出する。壁は漆喰塗り、床はクルミのフローリング
Design ideas for a large modern games room in Other with white walls, medium hardwood flooring, no tv and a wood ceiling.
Design ideas for a large modern games room in Other with white walls, medium hardwood flooring, no tv and a wood ceiling.
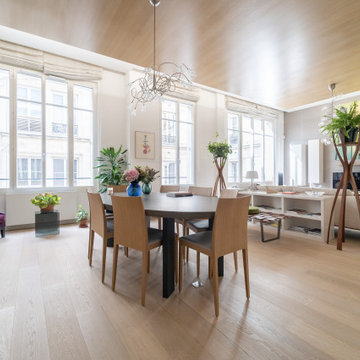
Inspiration for a large modern open plan games room in Rennes with beige walls, light hardwood flooring, no fireplace, a freestanding tv, beige floors and a wood ceiling.
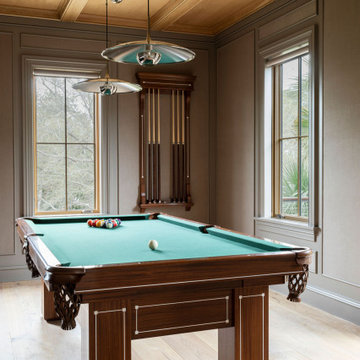
Large beach style enclosed games room in Charleston with a game room, grey walls, light hardwood flooring, brown floors and a wood ceiling.
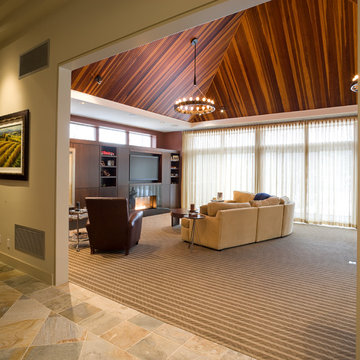
Large contemporary open plan games room in Other with carpet, a built-in media unit, a ribbon fireplace, a tiled fireplace surround, brown floors and a wood ceiling.
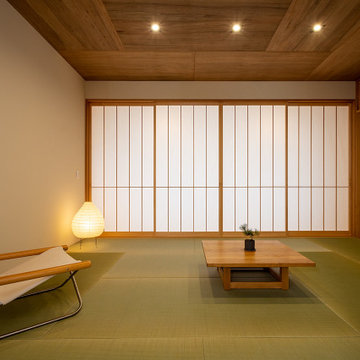
ラワン合板で仕上げられた天井と雪見障子がマッチした和室。
畳も熊本産のイ草を使用し、最高級の和室となりました。
障子からの優しい光に包まれる落ち着きのある空間です。
Photo of a large enclosed games room in Other with beige walls, tatami flooring, no fireplace, a freestanding tv, green floors, a wood ceiling and wallpapered walls.
Photo of a large enclosed games room in Other with beige walls, tatami flooring, no fireplace, a freestanding tv, green floors, a wood ceiling and wallpapered walls.
Large Games Room with a Wood Ceiling Ideas and Designs
7