Large Games Room with a Wood Ceiling Ideas and Designs
Refine by:
Budget
Sort by:Popular Today
61 - 80 of 250 photos
Item 1 of 3
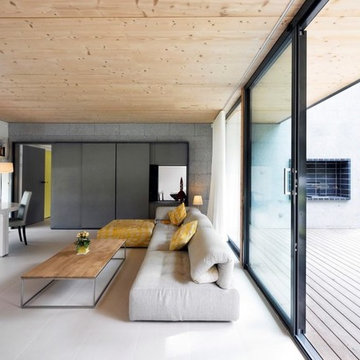
Vue du salon et de la terrasse
Design ideas for a large contemporary open plan games room in Other with a home bar, white walls, ceramic flooring, a wall mounted tv, beige floors, a wood ceiling, wood walls and feature lighting.
Design ideas for a large contemporary open plan games room in Other with a home bar, white walls, ceramic flooring, a wall mounted tv, beige floors, a wood ceiling, wood walls and feature lighting.
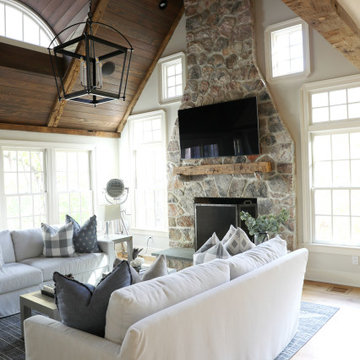
Farmhouse furnished, styled, & staged around this stunner stone fireplace and exposed wood beam ceiling.
This is an example of a large country open plan games room in New York with white walls, light hardwood flooring, a stone fireplace surround, a wall mounted tv, brown floors and a wood ceiling.
This is an example of a large country open plan games room in New York with white walls, light hardwood flooring, a stone fireplace surround, a wall mounted tv, brown floors and a wood ceiling.
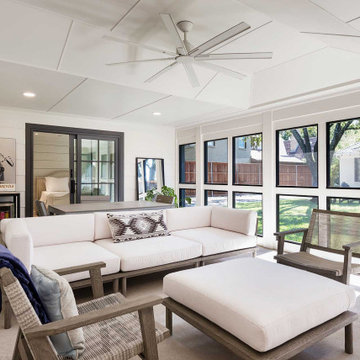
The new screened-in porch was designed as an indoor/outdoor living space complete with a beautiful fireplace with a floating stone hearth and built-in bar. The screened windows are designed purposely so that the homeowners would have privacy on the alley side. An open line of site was created in the backyard to the future pool and home beyond. Polished concrete flooring and crisp white walls complete the look accented by the black screen tracks. The wide Hardie lap siding is durable and creates a homey yet modern feel for the indoor/outdoor living space.
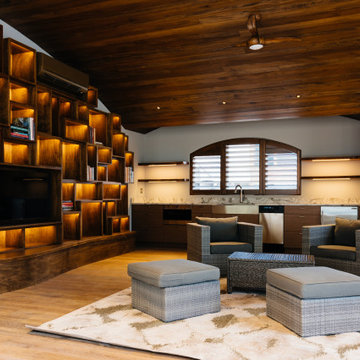
Design ideas for a large contemporary games room in Nashville with brown walls, a freestanding tv, grey floors and a wood ceiling.
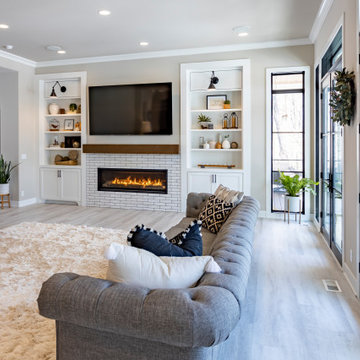
Design ideas for a large classic open plan games room in Omaha with a ribbon fireplace, a tiled fireplace surround, a wall mounted tv and a wood ceiling.

Family room looking into kitchen with a view of the pool courtyard.
This is an example of a large farmhouse open plan games room in Atlanta with white walls, medium hardwood flooring, a standard fireplace, a wooden fireplace surround, a wall mounted tv, a wood ceiling and wood walls.
This is an example of a large farmhouse open plan games room in Atlanta with white walls, medium hardwood flooring, a standard fireplace, a wooden fireplace surround, a wall mounted tv, a wood ceiling and wood walls.
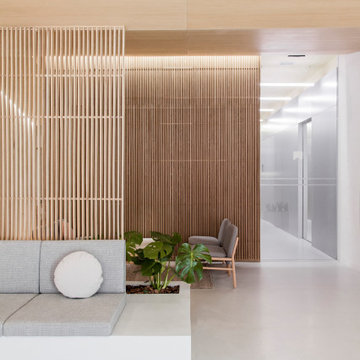
Como si dos proyectos en uno se tratara, el espacio se ha proyectado con una clara división entre dos mundos. Por un lado, las zonas de libre circulación y espera para el usuario, con un cargado carácter doméstico y cercano. Por otro lado, el área técnica, de uso restringido para el equipo profesional y resuelta con un potente aspecto aséptico y clínico. Dos lenguajes antagónicos que se conectan y entrelazan en un único proyecto, capaz de trasladarte de un entorno a otro de manera sencilla y dócil.
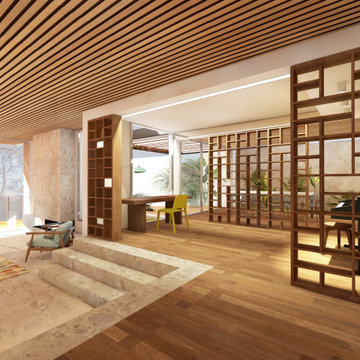
Design ideas for a large modern open plan games room in Marseille with a music area, white walls, dark hardwood flooring, a standard fireplace, a stone fireplace surround, no tv and a wood ceiling.
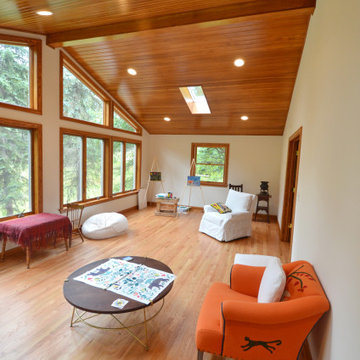
Design ideas for a large enclosed games room in Cleveland with light hardwood flooring, brown floors and a wood ceiling.
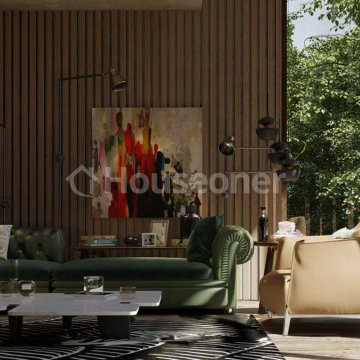
Construir una vivienda o realizar una reforma es un proceso largo, tedioso y lleno de imprevistos. En Houseoner te ayudamos a llevar a cabo la casa de tus sueños. Te ayudamos a buscar terreno, realizar el proyecto de arquitectura del interior y del exterior de tu casa y además, gestionamos la construcción de tu nueva vivienda.
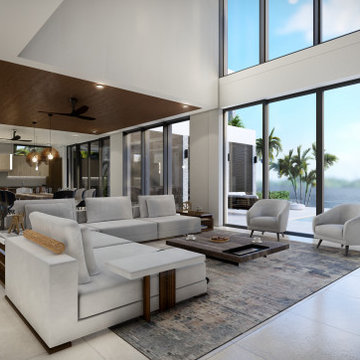
This is an example of a large modern open plan games room in Houston with white walls, porcelain flooring, a built-in media unit, beige floors and a wood ceiling.
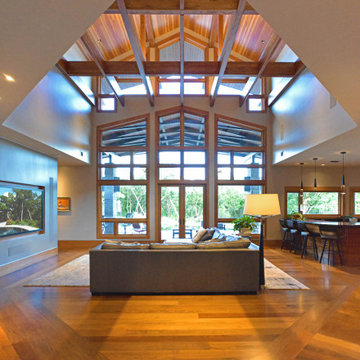
The family room is oriented with views of the pool terrace and Texas Hill Country beyond. The covered entertainment deck leads to other covered deck areas and down to the lower terrace’s infinity edge pool and raised spa.
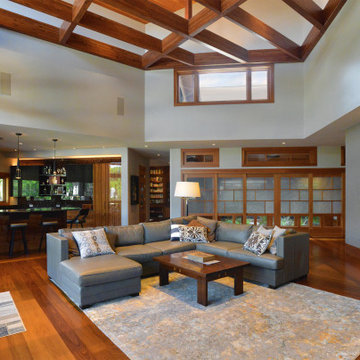
The family room’s free-spanning fir glulam beams. The closed Shoji door panels lead to the enclosed courtyard garden Nakaniwa beyond. The bar area’s cabinets uses Applewood veneered panels.
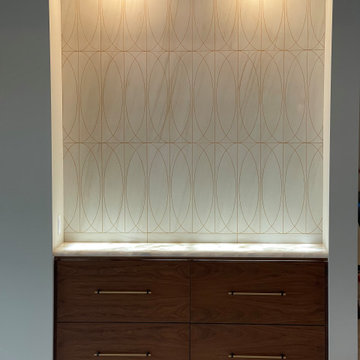
Modern Organic Piano Niche
Authentic white marble floors
Polished
Audrey Lane Tile
Walnut cabinets
Photo of a large modern games room in Orlando with white walls, light hardwood flooring, white floors and a wood ceiling.
Photo of a large modern games room in Orlando with white walls, light hardwood flooring, white floors and a wood ceiling.
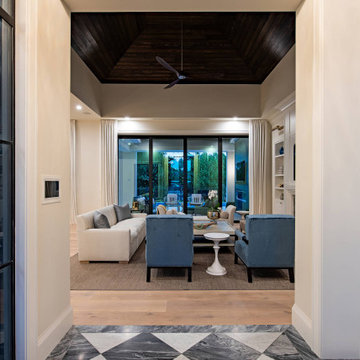
Incredible, timeless design materials and finishes will be the hallmarks of this luxury residence. Designed by MHK Architecture. Unique selections by Patricia Knapp Design will offer a sophisticated yet comfortable environment: wide plank hardwood floors, marble tile, vaulted ceilings, rich paneling, custom wine room, exquisite cabinetry. The elegant coastal design will encompass a mix of traditional and transitional elements providing a clean, classic design with every comfort in mind. A neutral palette of taupes, greys, white, walnut and oak woods along with mixed metals (polished nickel and brass) complete the refined yet comfortable interior design. Attention to detail exists in every space from cabinet design to millwork features to high-end material selections. The high-quality designer selections include THG, Perrin and Rowe, Circa Lighting, Trustile, Emtek and furnishings from Janus et Cie and Loro Piana.
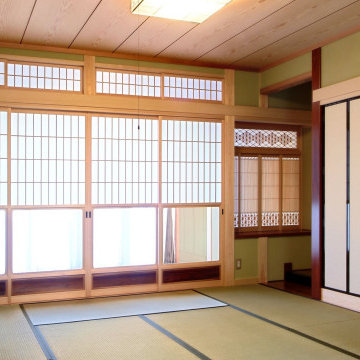
この地域ではよくみられる真壁長押付きの本格的な和室。床の間に書院をつけたスタイルが特徴。
Large world-inspired enclosed games room in Other with yellow walls, tatami flooring and a wood ceiling.
Large world-inspired enclosed games room in Other with yellow walls, tatami flooring and a wood ceiling.
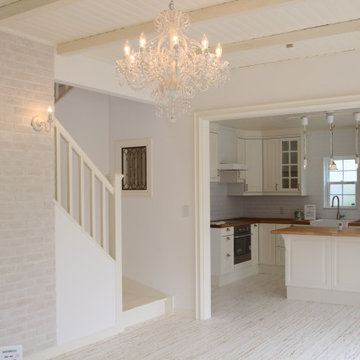
リビングとキッチンは解放感溢れるスペースに
なっています。
リビングに負けない雰囲気のシャンデリアを
ご提案。
Design ideas for a large vintage open plan games room in Other with white walls, light hardwood flooring, white floors, a wood ceiling and wallpapered walls.
Design ideas for a large vintage open plan games room in Other with white walls, light hardwood flooring, white floors, a wood ceiling and wallpapered walls.
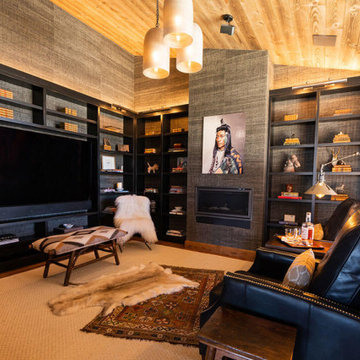
Large rustic enclosed games room in Other with a reading nook, brown walls, medium hardwood flooring, a standard fireplace, a plastered fireplace surround, a built-in media unit, brown floors, a wood ceiling and wallpapered walls.
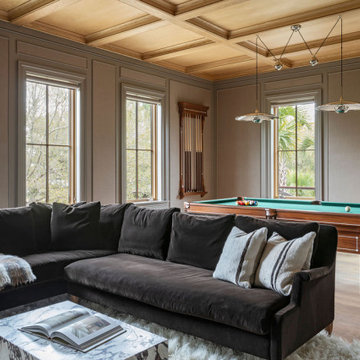
Photo of a large nautical enclosed games room in Charleston with a game room, grey walls, light hardwood flooring, brown floors and a wood ceiling.
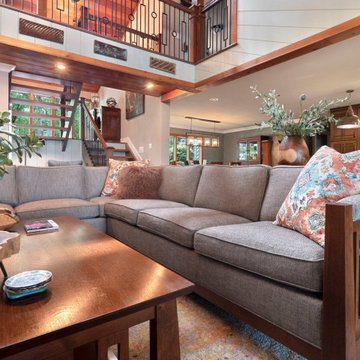
This is an example of a large midcentury open plan games room in Other with blue walls, ceramic flooring, a standard fireplace, a stone fireplace surround, a wall mounted tv, orange floors, a wood ceiling and tongue and groove walls.
Large Games Room with a Wood Ceiling Ideas and Designs
4