Large Games Room with a Wood Ceiling Ideas and Designs
Refine by:
Budget
Sort by:Popular Today
21 - 40 of 250 photos
Item 1 of 3
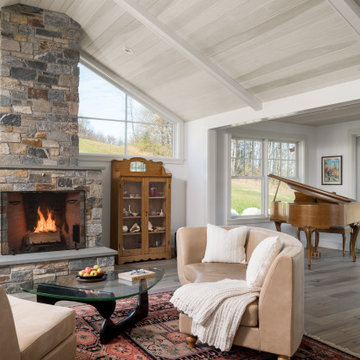
Design ideas for a large country open plan games room in Burlington with a music area, a standard fireplace, a stone fireplace surround and a wood ceiling.

A stair tower provides a focus form the main floor hallway. 22 foot high glass walls wrap the stairs which also open to a two story family room. A wide fireplace wall is flanked by recessed art niches.

Design ideas for a large traditional open plan games room in Houston with white walls, medium hardwood flooring, a corner fireplace, a timber clad chimney breast, a built-in media unit, brown floors, a wood ceiling and tongue and groove walls.
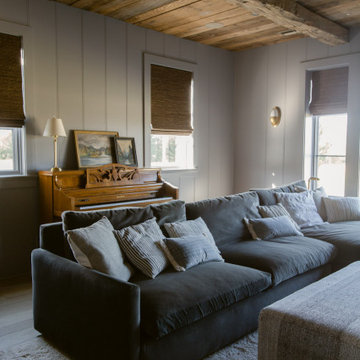
Photo of a large rural enclosed games room in Dallas with grey walls, light hardwood flooring, no fireplace, a built-in media unit, brown floors, a wood ceiling and wood walls.
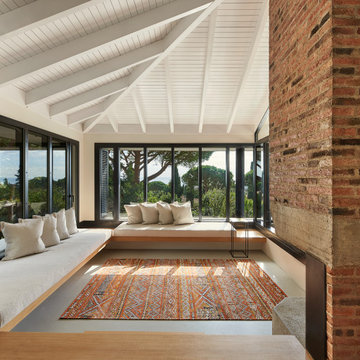
Arquitectos en Barcelona Rardo Architects in Barcelona and Sitges
Large open plan games room in Barcelona with beige walls, concrete flooring, a corner fireplace, a concrete fireplace surround, grey floors and a wood ceiling.
Large open plan games room in Barcelona with beige walls, concrete flooring, a corner fireplace, a concrete fireplace surround, grey floors and a wood ceiling.
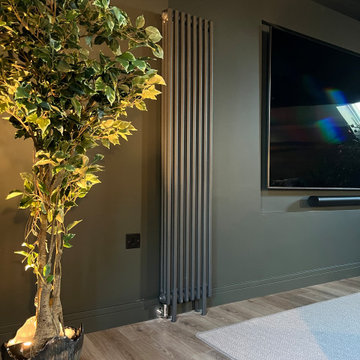
Above a newly constructed triple garage, we created a multifunctional space for a family that likes to entertain, but also spend time together watching movies, sports and playing pool.
Having worked with our clients before on a previous project, they gave us free rein to create something they couldn’t have thought of themselves. We planned the space to feel as open as possible, whilst still having individual areas with their own identity and purpose.
As this space was going to be predominantly used for entertaining in the evening or for movie watching, we made the room dark and enveloping using Farrow and Ball Studio Green in dead flat finish, wonderful for absorbing light. We then set about creating a lighting plan that offers multiple options for both ambience and practicality, so no matter what the occasion there was a lighting setting to suit.
The bar, banquette seat and sofa were all bespoke, specifically designed for this space, which allowed us to have the exact size and cover we wanted. We also designed a restroom and shower room, so that in the future should this space become a guest suite, it already has everything you need.
Given that this space was completed just before Christmas, we feel sure it would have been thoroughly enjoyed for entertaining.
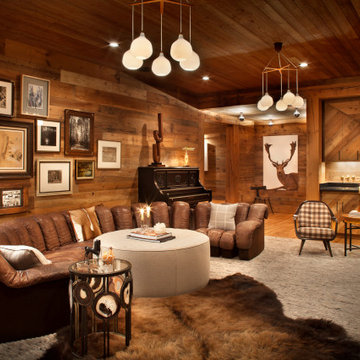
Inspiration for a large contemporary open plan games room in Other with medium hardwood flooring, a built-in media unit, a wood ceiling and wood walls.

Individual geplant TV Schrank
Inspiration for a large country open plan games room in Hamburg with a reading nook, blue walls, medium hardwood flooring, no fireplace, a concealed tv, brown floors, a wood ceiling and panelled walls.
Inspiration for a large country open plan games room in Hamburg with a reading nook, blue walls, medium hardwood flooring, no fireplace, a concealed tv, brown floors, a wood ceiling and panelled walls.

Large timber frame family room with custom copper handrail, rustic fixtures and cork flooring.
Photo of a large rural open plan games room in Other with blue walls, cork flooring, a concealed tv, brown floors, a wood ceiling and wood walls.
Photo of a large rural open plan games room in Other with blue walls, cork flooring, a concealed tv, brown floors, a wood ceiling and wood walls.

The ample use of hard surfaces, such as glass, metal and limestone was softened in this living room with the integration of movement in the stone and the addition of various woods. The art is by Hilario Gutierrez.
Project Details // Straight Edge
Phoenix, Arizona
Architecture: Drewett Works
Builder: Sonora West Development
Interior design: Laura Kehoe
Landscape architecture: Sonoran Landesign
Photographer: Laura Moss
https://www.drewettworks.com/straight-edge/

Large farmhouse open plan games room in Austin with a standard fireplace, a stone fireplace surround, a built-in media unit, brown floors, white walls, dark hardwood flooring, exposed beams, a vaulted ceiling, a wood ceiling and a chimney breast.
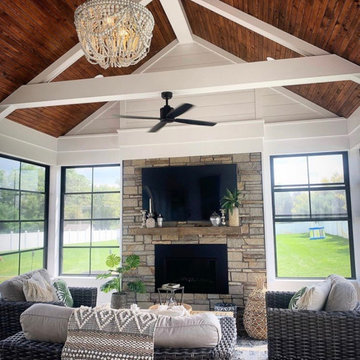
Inspiration for a large midcentury enclosed games room in Other with white walls, a standard fireplace, a stone fireplace surround, a wall mounted tv, a wood ceiling and wood walls.
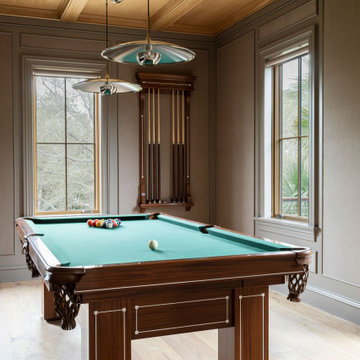
This is an example of a large mediterranean open plan games room in Charleston with a game room, grey walls, light hardwood flooring, brown floors, a wood ceiling and panelled walls.
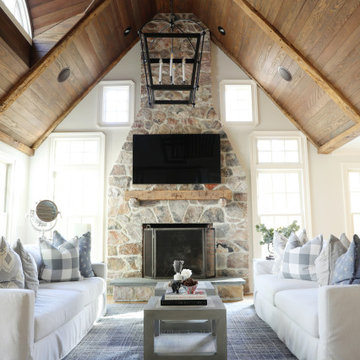
Farmhouse furnished, styled, & staged around this stunner stone fireplace and exposed wood beam ceiling.
Inspiration for a large farmhouse open plan games room in New York with white walls, light hardwood flooring, a stone fireplace surround, a wall mounted tv, brown floors and a wood ceiling.
Inspiration for a large farmhouse open plan games room in New York with white walls, light hardwood flooring, a stone fireplace surround, a wall mounted tv, brown floors and a wood ceiling.

Large rustic games room in Other with light hardwood flooring, beige walls, a standard fireplace, a stone fireplace surround, a wall mounted tv and a wood ceiling.

Adding a level of organic nature to his work, C.P. Drewett used wood to calm the architecture down on this contemporary house and make it more elegant. A wood ceiling and custom furnishings with walnut bases and tapered legs suit the muted tones of the living room.
Project Details // Straight Edge
Phoenix, Arizona
Architecture: Drewett Works
Builder: Sonora West Development
Interior design: Laura Kehoe
Landscape architecture: Sonoran Landesign
Photographer: Laura Moss
https://www.drewettworks.com/straight-edge/
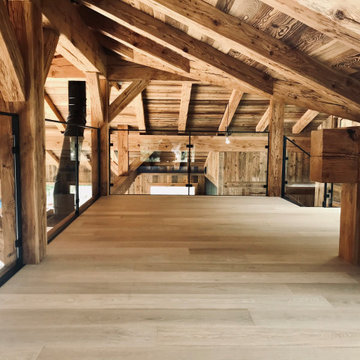
Mezzanine sous la charpente bois d'un chalet de montagne, vue sur la pièce de bas en contre jour.
La charpente est en mélèze étuvé et l'habillage en vieux bois brûlé soleil.
Les rambardes ont été fabriqué sur mesure en métal noir et verre. Le sol est en parquet chêne clair.
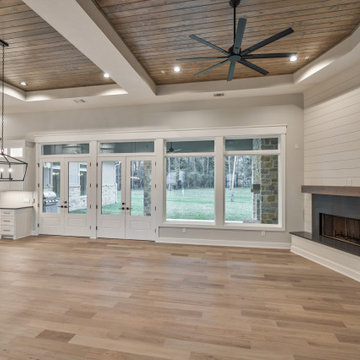
Photo of a large classic open plan games room in Houston with white walls, medium hardwood flooring, a corner fireplace, a timber clad chimney breast, a built-in media unit, brown floors, a wood ceiling and tongue and groove walls.
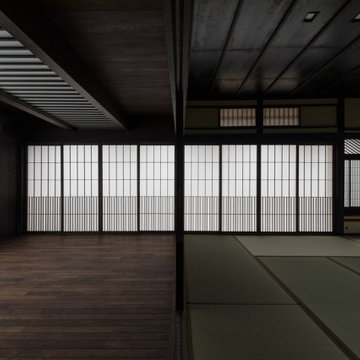
玄関ホールと仏間の夜景。広縁の照明を絞って灯すと二つの部屋の連続性、特に書院障子からの切れ目のない意匠の統一性が良く分かります。
This is an example of a large traditional open plan games room in Osaka with white walls, dark hardwood flooring, brown floors and a wood ceiling.
This is an example of a large traditional open plan games room in Osaka with white walls, dark hardwood flooring, brown floors and a wood ceiling.
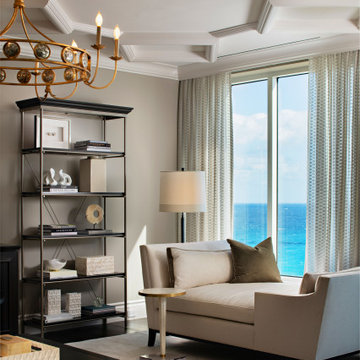
-Most of residence has glass doors, walls and windows overlooking the ocean, making ceilings the best surface for creating architectural interest
-Raise ceiling heights, reduce soffits and integrate drapery pockets in the crown to hide motorized translucent shades, blackout shades and drapery panels, all which help control heat gain and glare inherent in unit’s multi-directional ocean exposure (south, east and north)
-Patterns highlight ceilings in major rooms and accent their light fixtures
Large Games Room with a Wood Ceiling Ideas and Designs
2