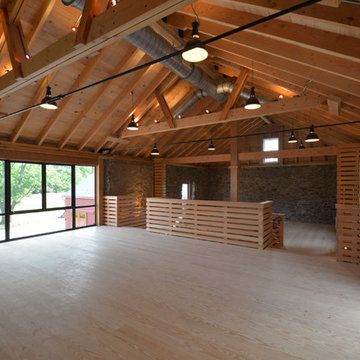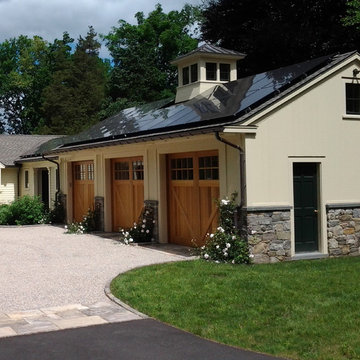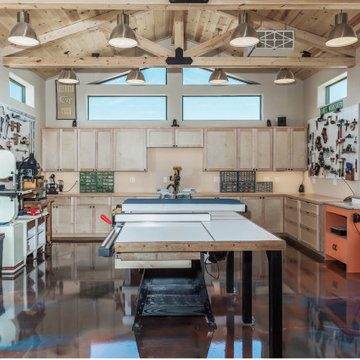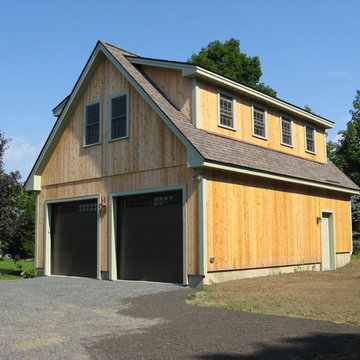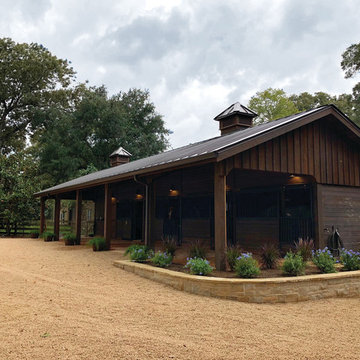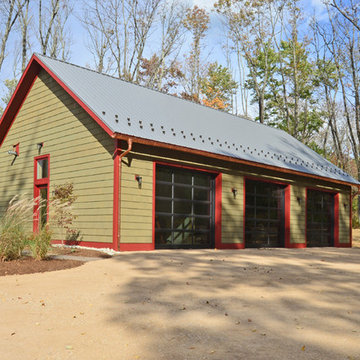Large Garden Shed and Building Ideas and Designs
Refine by:
Budget
Sort by:Popular Today
201 - 220 of 1,867 photos
Item 1 of 3
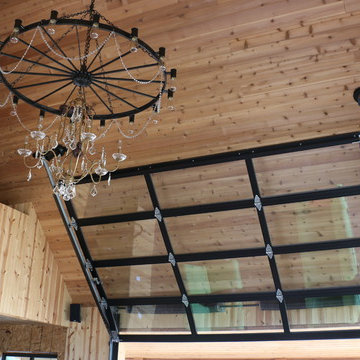
This 'follow-the-roof-pitch' overhead full-view garage door is accented with customized hardware to complement the room's stunning chandelier. This Austin 'man cave' required a unique installation where the door did not intrude into the living area. The door follows the roof line to create maximum space, air and light into the room, allowing the owner to entertain friends and family with ease. Note the special mounting hardware. The door was custom-built and expertly installed by Cedar Park Overhead Doors, which has been serving the greater Austin area for more than 30 years. Photo credit: Jenn Leaver
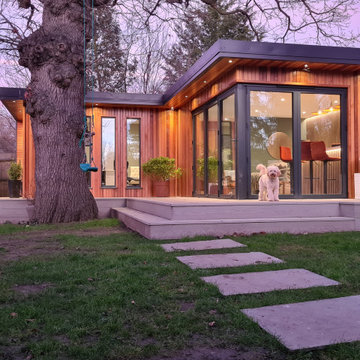
fully bespoke Garden Room for our clients Joe & Jo in Surbiton Surrey. The room was fully bespoke L shaped design based on our Dawn room from our signature range. The site was very challenging as was on a slope and a flood plan and had a 250-Year-old Oak tree next to the intended location of the room. The Oaktree also had a `tree protection order on it, so could not be trimmed or moved and we had to consult and work with an Arbourculturist on the build and foundations. The room was clad in our Canadian Redwood cladding and complimented with a corner set of 5 leaf bi-fold doors and further complimented with a separate external entrance door to the office area.
The Garden room was designed to be a multifunctional space for all the family to use and that included separate areas for the Home office and Lounge. The home office was designed for 2 peopled included a separate entrance door and 4 sets of pencil windows to create a light and airy office looking out towards the Beautiful Oaktree. The lounge and bar area included. A lounge area with a TV and turntable and a bespoke build Bar with Sink and storage and a feature wall with wooden slats. The room was further complimented. A separate toilet and washbasin and shower. A separate utility room.
The overall room is complimented with dual air conditioning/heating. We also designed and built the raised stepped Decking area by Millboard
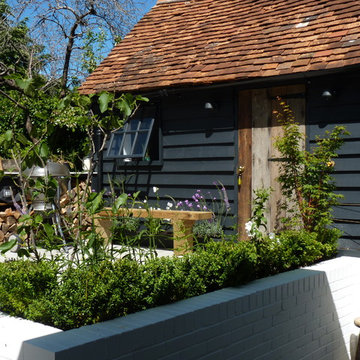
As part of the refurbishment of our Berkshire client's Victorian home, we created boutique-style guest accommodation in the original outbuilding.
Large traditional detached guesthouse in Berkshire.
Large traditional detached guesthouse in Berkshire.
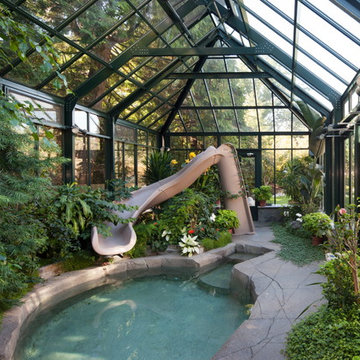
Meridian Estate Greenhouse “The Crescent” 19’ 9” x 50’ 2 ½”
Crafted with a Meridian Superior glazing bar with 2” decorative pressure cap
8.5/12 hip roof slope with 8’6 sidewalls on raised rock foundation
Heavy duty structural truss and purlin channels
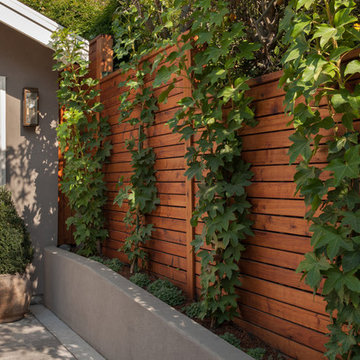
This is an example of a large traditional detached garden shed in San Francisco.
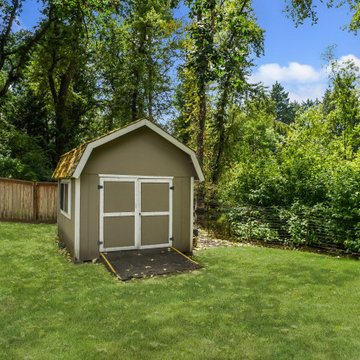
Backyard shed of a large Tacoma Ranch-style home
Inspiration for a large detached garden shed in Seattle.
Inspiration for a large detached garden shed in Seattle.
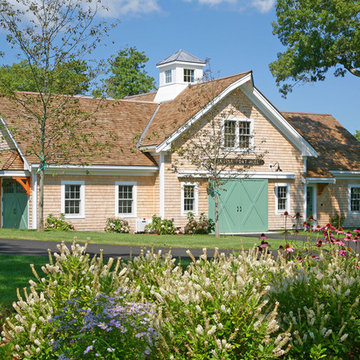
Roe Osborn
Inspiration for a large coastal detached garden shed and building in Boston.
Inspiration for a large coastal detached garden shed and building in Boston.
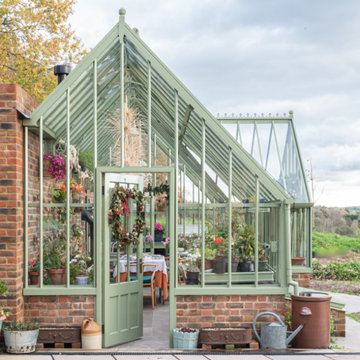
Our client enjoys the traditional Victorian Greenhouse aesthetic. In search for low maintenance, aluminium was the firm choice. Powder coated in Sussex Emerald to compliment the window frames, the three quarter span lean-to greenhouse sits beautifully in the garden of a new eco-home.
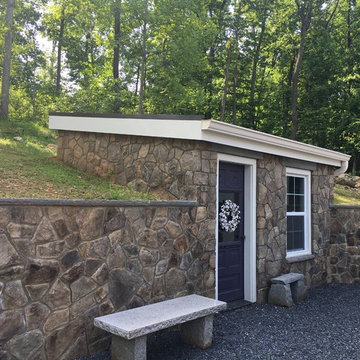
Small outbuilding that acts as a garden shed and wet bar during parties.
Photo of a large rural detached garden shed and building in DC Metro.
Photo of a large rural detached garden shed and building in DC Metro.
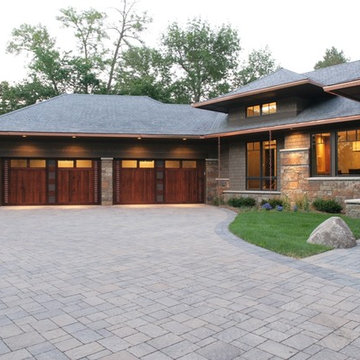
The Prairie Style influence of this contemporary home is evident in the dual-pitched eaves, deep overhangs, and attention to wood details.
Greer Photo - Jill Greer
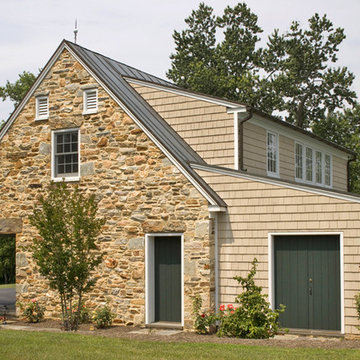
Jim Naylor
Design ideas for a large classic detached garden shed and building in Baltimore.
Design ideas for a large classic detached garden shed and building in Baltimore.
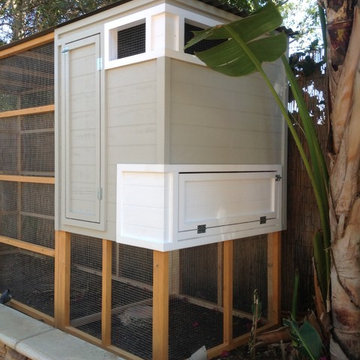
This beautiful modern style coop we built and installed has found its home in beautiful Newport Beach, CA!
It is a match to the lovely landscape design and complimentary to their house style.
Built with true construction grade materials, wood milled and planed on site for uniformity, heavily weatherproofed, 1/2" opening german aviary wire for full predator protection
Measures 11 1/2' long x 42" wide x 6' tall for full walk in access, elevated from the ground and fitted into the size of an elevated planter bed.
It is home to 4 beautiful rare and exotic chickens that we provided as well as all the necessary implements.
Features thermal composite corrugated roofing, a fold down door that doubles as a coop-to-run ramp, custom match paint scheme and more!
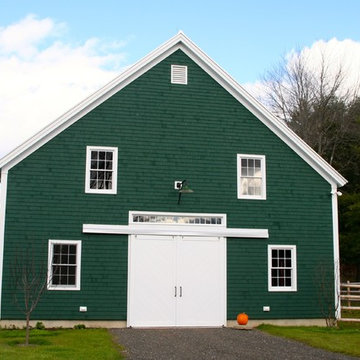
Rockport Post & Beam
Inspiration for a large country detached barn in Portland Maine.
Inspiration for a large country detached barn in Portland Maine.
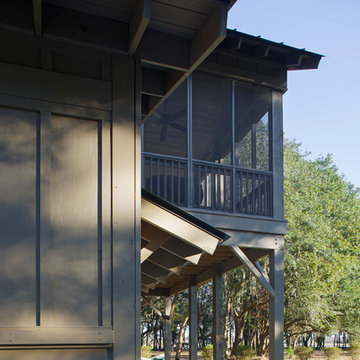
Atlantic Archives Inc, / Richard Leo Johnson
Inspiration for a large country detached guesthouse in Charleston.
Inspiration for a large country detached guesthouse in Charleston.
Large Garden Shed and Building Ideas and Designs
11
