Large Glass House Exterior Ideas and Designs
Sort by:Popular Today
1 - 20 of 502 photos

Beautiful Maxlight Glass Extension, With Glass beams, allowing in the maximum light and letting out the whole view of the garden. Bespoke, so the scale and size are up to you!

Photo of a large and brown rustic two floor glass detached house in DC Metro with a lean-to roof and a metal roof.
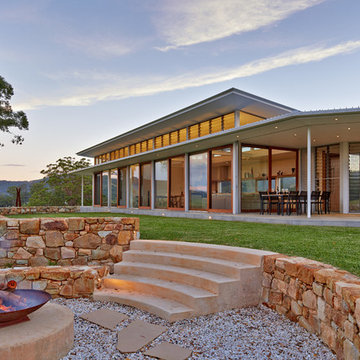
Marian Riabic
Inspiration for a large contemporary bungalow glass detached house in Sydney with a flat roof and a metal roof.
Inspiration for a large contemporary bungalow glass detached house in Sydney with a flat roof and a metal roof.

Andrea Brizzi
Photo of a large and beige world-inspired bungalow glass detached house in Hawaii with a hip roof and a metal roof.
Photo of a large and beige world-inspired bungalow glass detached house in Hawaii with a hip roof and a metal roof.
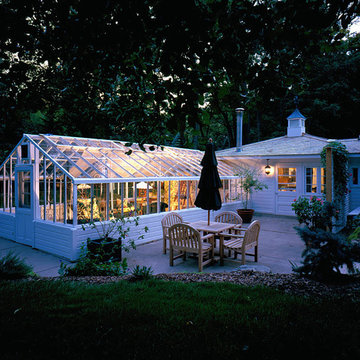
CB Wilson Interior Design
Bruce Thompson Photography
Inspiration for a large and white classic bungalow glass detached house in Milwaukee with a pitched roof and a mixed material roof.
Inspiration for a large and white classic bungalow glass detached house in Milwaukee with a pitched roof and a mixed material roof.
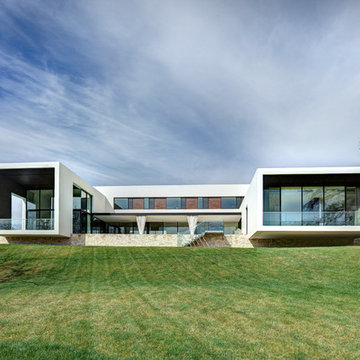
White and large modern two floor glass house exterior in San Francisco with a flat roof.

The home is designed around a series of wings off a central, two-story core: One in the front forms a parking court, while two stretch out in back to create a private courtyard with gardens and the swimming pool. The house is designed so the walls facing neighboring properties are solid, while those facing the courtyard are glass.
Photo by Maxwell MacKenzie

This is an example of a white and large modern bungalow glass detached house in Frankfurt with a pitched roof and a tiled roof.
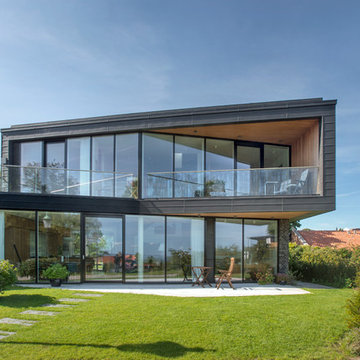
Design ideas for a large and black modern two floor glass house exterior in Aarhus with a flat roof.
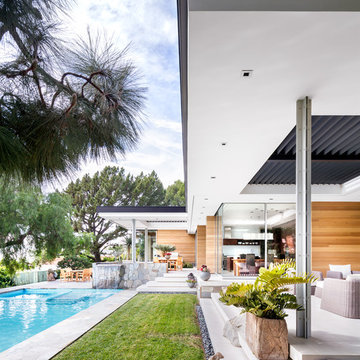
Scott Frances
Design ideas for a large and multi-coloured retro bungalow glass detached house in Los Angeles.
Design ideas for a large and multi-coloured retro bungalow glass detached house in Los Angeles.
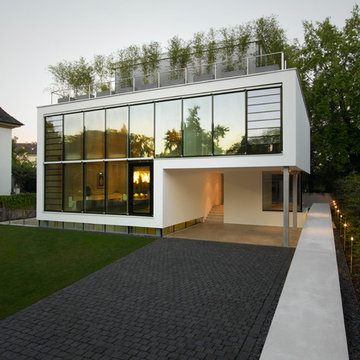
location shot, entrance, Thomas Herrmann | Stuttgart
Photo of a large and white contemporary two floor glass house exterior in Berlin with a flat roof.
Photo of a large and white contemporary two floor glass house exterior in Berlin with a flat roof.
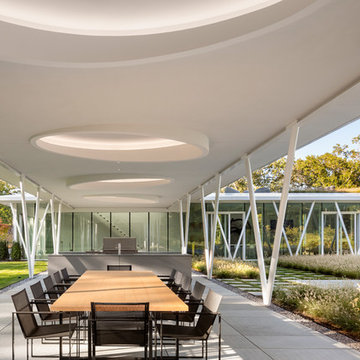
The roof of this outdoor dining room is supported by slender V-shaped columns that mimic the form of the surrounding trees. Bluestone pavers and a bluestone kitchen island meld into the natural landscape. A custom designed dining table is made from cypress and surrounded by chairs designed by.......
Photographer - Peter Aaron
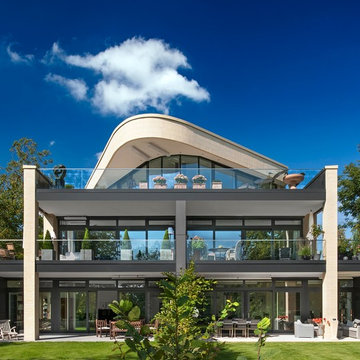
This is an example of a beige and large contemporary glass house exterior in Other with three floors and a flat roof.
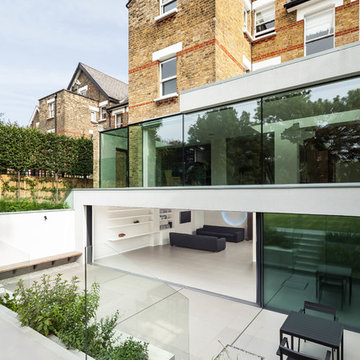
Photo by Simon Maxwell
White and large contemporary glass and rear extension in London with a flat roof and three floors.
White and large contemporary glass and rear extension in London with a flat roof and three floors.
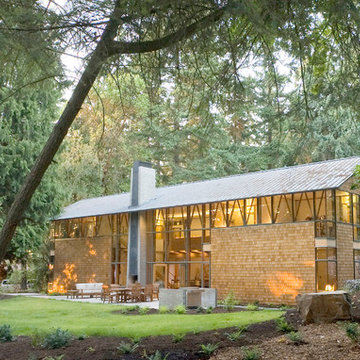
Art Grice
Photo of a large and brown industrial two floor glass detached house in Seattle with a pitched roof and a metal roof.
Photo of a large and brown industrial two floor glass detached house in Seattle with a pitched roof and a metal roof.
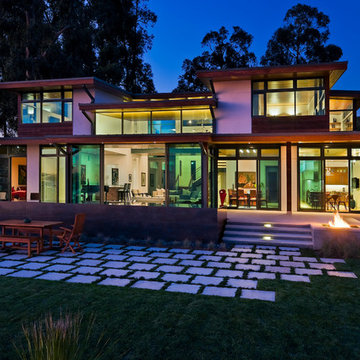
This is an example of a large and beige modern two floor glass detached house in Santa Barbara with a flat roof.
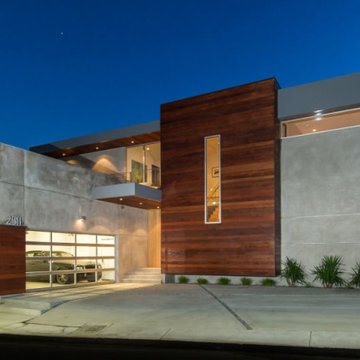
House Construction and Design made by Zeev Orlov
Design ideas for a large and gey modern two floor glass house exterior in Los Angeles.
Design ideas for a large and gey modern two floor glass house exterior in Los Angeles.
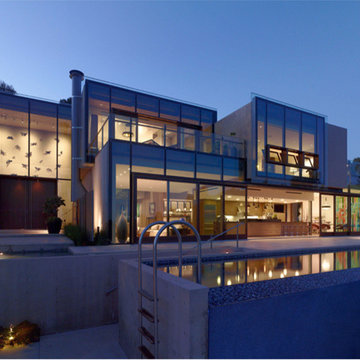
Located above the coast of Malibu, this two-story concrete and glass home is organized into a series of bands that hug the hillside and a central circulation spine. Living spaces are compressed between the retaining walls that hold back the earth and a series of glass facades facing the ocean and Santa Monica Bay. The name of the project stems from the physical and psychological protection provided by wearing reflective sunglasses. On the house the “glasses” allow for panoramic views of the ocean while also reflecting the landscape back onto the exterior face of the building.
PROJECT TEAM: Peter Tolkin, Jeremy Schacht, Maria Iwanicki, Brian Proffitt, Tinka Rogic, Leilani Trujillo
ENGINEERS: Gilsanz Murray Steficek (Structural), Innovative Engineering Group (MEP), RJR Engineering (Geotechnical), Project Engineering Group (Civil)
LANDSCAPE: Mark Tessier Landscape Architecture
INTERIOR DESIGN: Deborah Goldstein Design Inc.
CONSULTANTS: Lighting DesignAlliance (Lighting), Audio Visual Systems Los Angeles (Audio/ Visual), Rothermel & Associates (Rothermel & Associates (Acoustic), GoldbrechtUSA (Curtain Wall)
CONTRACTOR: Winters-Schram Associates
PHOTOGRAPHER: Benny Chan
AWARDS: 2007 American Institute of Architects Merit Award, 2010 Excellence Award, Residential Concrete Building Category Southern California Concrete Producers
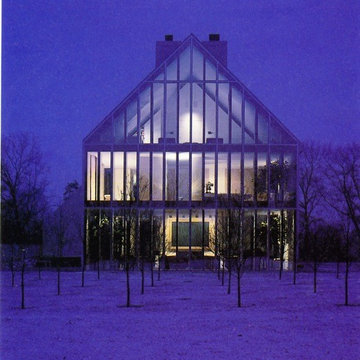
Robert C. Lautman
Photo of a large contemporary glass house exterior in DC Metro with three floors.
Photo of a large contemporary glass house exterior in DC Metro with three floors.
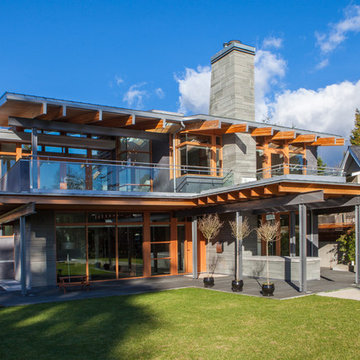
It's all about you! Your dreams, your site, your budget…. that's our inspiration! It is all about creating a home that is a true reflection of you and your unique lifestyle. Every project has it's challenges, but underneath the real-life concerns of budget and bylaws lie opportunities to delight. At Kallweit Graham Architecture, it is these opportunities that we seek to discover for each and every project.
The key to good design is not an unlimited budget, nor following trends. Rather, it takes the limitations of a project and, through thoughtful design, brings out its uniqueness, and enhances the property and it's value.
Building new or renovating an existing home is exciting! We also understand that it can be an emotional undertaking and sometimes overwhelming. For over two decades we have helped hundreds of clients "find their way" through the building maze. We are careful listeners, helping people to identify and prioritize their needs. If you have questions like what is possible? what will it look like? and how much will it cost? our trademarked RenoReport can help… see our website for details www.kga.ca.
We welcome your enquiries, which can be addressed to Karen or Ross
Karen@kga.ca ext:4
Ross@kga.ca ext: 2
604.921.8044
Large Glass House Exterior Ideas and Designs
1