Large Green Games Room Ideas and Designs
Refine by:
Budget
Sort by:Popular Today
141 - 160 of 605 photos
Item 1 of 3
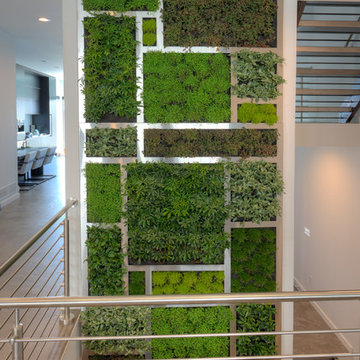
This Installation is Ohio's tallest living wall, spanning 2 stories, 22 ft tall. This wall features just about 500 living tropical plants and a custom plasma cut stainless steel frame.
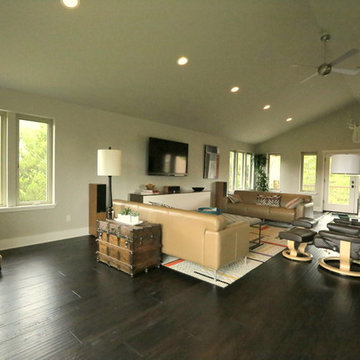
Our clients Bill and Tammy approached us to construct a bonus room above the garage for their exercise equipment with an additional bedroom and bathroom for guests. This project has a few unique challenges including installing a 2 hour fire rated wall so that their home can be considered two separate structures for the Philomath fire marshal (so we don’t need to install a residential sprinkler system). We are also keeping their existing home operational during construction including their furnace and electrical panel which are directly underneath the new addition!
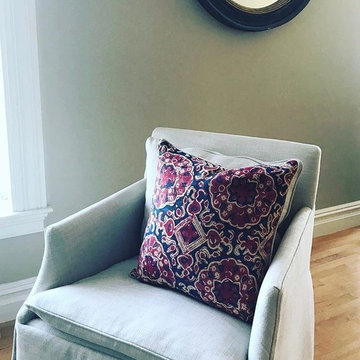
This is an example of a large classic mezzanine games room in Boston with a reading nook, beige walls, light hardwood flooring, a ribbon fireplace, a stone fireplace surround and a wall mounted tv.
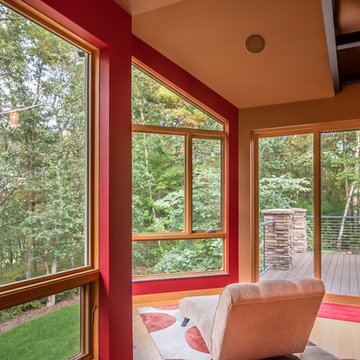
Photo of a large contemporary open plan games room in Other with a reading nook, multi-coloured walls, light hardwood flooring, a two-sided fireplace, a wooden fireplace surround, no tv and brown floors.
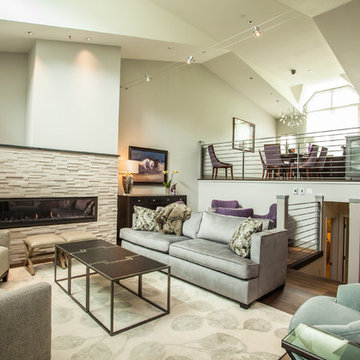
Pettit Photography
Design ideas for a large contemporary open plan games room in Other with dark hardwood flooring, a ribbon fireplace, a stone fireplace surround, a wall mounted tv, beige walls and brown floors.
Design ideas for a large contemporary open plan games room in Other with dark hardwood flooring, a ribbon fireplace, a stone fireplace surround, a wall mounted tv, beige walls and brown floors.
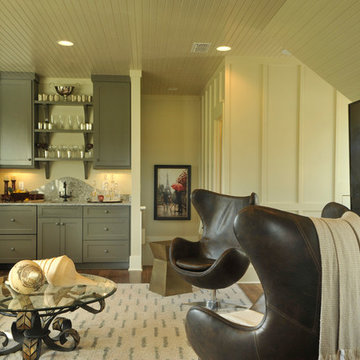
This is an example of a large contemporary enclosed games room in Nashville with a home bar, white walls, dark hardwood flooring, a wall mounted tv and no fireplace.
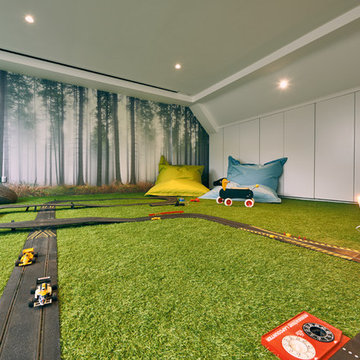
Marco J Fazio
Design ideas for a large contemporary enclosed games room in London with white walls, carpet, no fireplace, no tv and green floors.
Design ideas for a large contemporary enclosed games room in London with white walls, carpet, no fireplace, no tv and green floors.
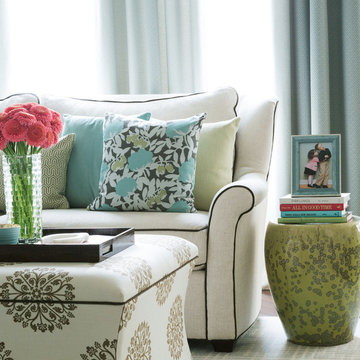
Design for family crypton upholster fabric and indoor/outdoor fabrics used.. Family Room made for Family
Inspiration for a large traditional open plan games room in Houston with grey walls, dark hardwood flooring, a standard fireplace, a plastered fireplace surround, a built-in media unit and brown floors.
Inspiration for a large traditional open plan games room in Houston with grey walls, dark hardwood flooring, a standard fireplace, a plastered fireplace surround, a built-in media unit and brown floors.

This room overlooking the lake was deemed as the "ladies lounge." A soothing green (Benjamin Moore Silken Pine) is on the walls with a three-dimensional relief hand applied to the window wall with cascading cherry blossom branches.
Sofa and chairs by Tomlinson, coffee table and bookcase by Theodore Alexander, vintage Italian small chests, and ombre green glass table by Mitchell Gold Co. Carpet is Nourison Stardust Aurora Broadloom Carpet in Feather.
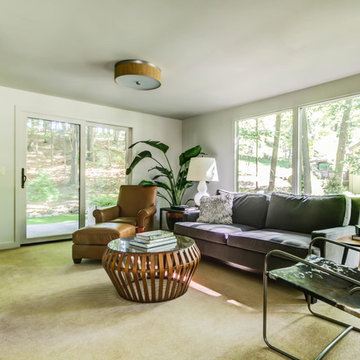
Inspiration for a large midcentury mezzanine games room in Grand Rapids with white walls, carpet, no fireplace and a wall mounted tv.

William Quarles
Inspiration for a large classic enclosed games room in Charleston with a home bar, yellow walls, dark hardwood flooring, a freestanding tv and brown floors.
Inspiration for a large classic enclosed games room in Charleston with a home bar, yellow walls, dark hardwood flooring, a freestanding tv and brown floors.
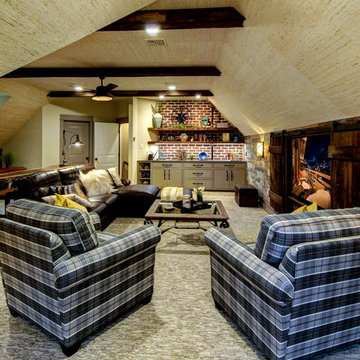
Photo of a large rustic open plan games room in Philadelphia with beige walls, carpet, no fireplace and grey floors.
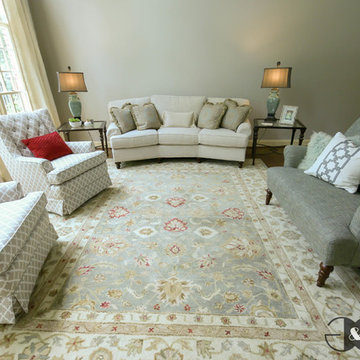
This is an example of a large traditional open plan games room in Atlanta with grey walls, medium hardwood flooring, a two-sided fireplace, a stone fireplace surround, no tv and brown floors.
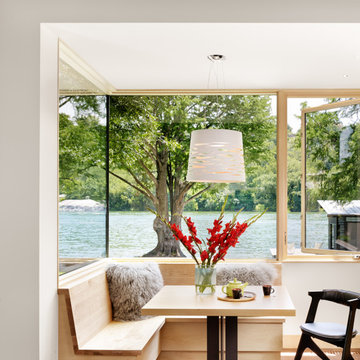
Butt glazed wood corner window overlooking the lake in Austin, Texas. Designed by Lake Flato Architects.
This is an example of a large modern games room in Austin.
This is an example of a large modern games room in Austin.
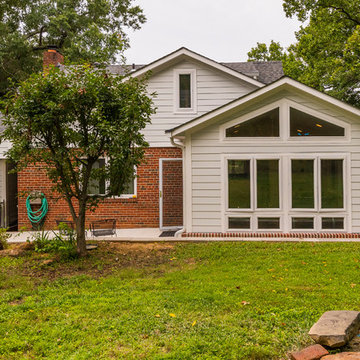
Family Room / Sunroom Addition with cathedral ceiling exterior view.
Photo Credit: Felicia Evans
Inspiration for a large contemporary open plan games room in DC Metro.
Inspiration for a large contemporary open plan games room in DC Metro.
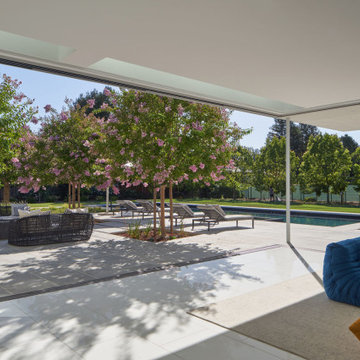
The Atherton House is a family compound for a professional couple in the tech industry, and their two teenage children. After living in Singapore, then Hong Kong, and building homes there, they looked forward to continuing their search for a new place to start a life and set down roots.
The site is located on Atherton Avenue on a flat, 1 acre lot. The neighboring lots are of a similar size, and are filled with mature planting and gardens. The brief on this site was to create a house that would comfortably accommodate the busy lives of each of the family members, as well as provide opportunities for wonder and awe. Views on the site are internal. Our goal was to create an indoor- outdoor home that embraced the benign California climate.
The building was conceived as a classic “H” plan with two wings attached by a double height entertaining space. The “H” shape allows for alcoves of the yard to be embraced by the mass of the building, creating different types of exterior space. The two wings of the home provide some sense of enclosure and privacy along the side property lines. The south wing contains three bedroom suites at the second level, as well as laundry. At the first level there is a guest suite facing east, powder room and a Library facing west.
The north wing is entirely given over to the Primary suite at the top level, including the main bedroom, dressing and bathroom. The bedroom opens out to a roof terrace to the west, overlooking a pool and courtyard below. At the ground floor, the north wing contains the family room, kitchen and dining room. The family room and dining room each have pocketing sliding glass doors that dissolve the boundary between inside and outside.
Connecting the wings is a double high living space meant to be comfortable, delightful and awe-inspiring. A custom fabricated two story circular stair of steel and glass connects the upper level to the main level, and down to the basement “lounge” below. An acrylic and steel bridge begins near one end of the stair landing and flies 40 feet to the children’s bedroom wing. People going about their day moving through the stair and bridge become both observed and observer.
The front (EAST) wall is the all important receiving place for guests and family alike. There the interplay between yin and yang, weathering steel and the mature olive tree, empower the entrance. Most other materials are white and pure.
The mechanical systems are efficiently combined hydronic heating and cooling, with no forced air required.
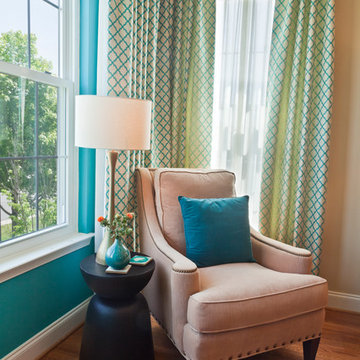
A fun project combining a love of color with a love for an eclectic mix of furnishings and accessories. It was a great adventure figuring out how to marry the traditional style and good furniture that her husband grew up with and loved, with the funky vibe and saturated colors my client and her husband both wanted in their home.
We started with high quality traditional furnishings and a classic oriental rug to lay the foundation. Then we added in modern elements, such as a gorgeous chunky wooden table for the eating area, paired with sleek warm white leather chairs and bold lighting that is anything but traditional.
The top layer of Chihuly inspired glass, bright pottery, colorful fabrics, new dramatic custom curtains, and my client's own collections made everything just come together.
Photos by Laura Kicey
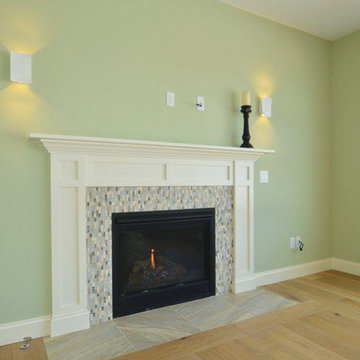
The Ventura Hardwood Floors Collection with our NuOil Finish from Hallmark Hardwoods is finished with NuOil® which employs a revolutionary new technology. The finish has unique performance characteristics and durability that make it a great choice for someone who wants the visual character that only oil can provide. Oil finishes have been used for centuries on floors and furniture. NuOil® uses proprietary technology in the application of numerous coats of oil finish in the factory that make it the industry leader in wear-ability and stain resistance in oil finish.
Due to the unique hybrid multi-coat technology of NuOil®, it is not necessary to apply an additional coat of oil at time of installation. That can be reserved for a later date when it becomes desirable to refresh and renovate the floor.
Simply Better…Discover Why.
http://hallmarkfloors.com/
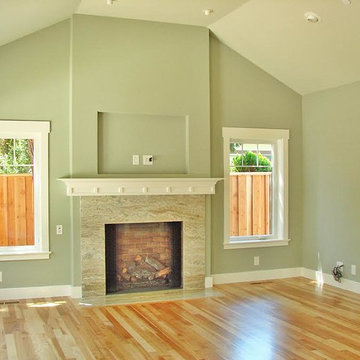
Photo of a large contemporary open plan games room in San Francisco with green walls, medium hardwood flooring, a standard fireplace and a tiled fireplace surround.
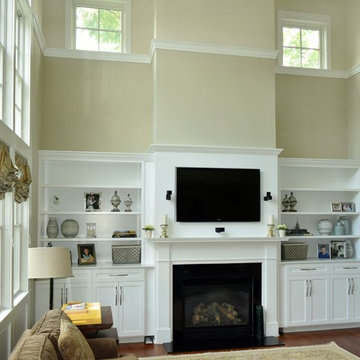
Princeton, NJ. Custom built-in cabinetry, shelves, and fireplace surround.
Design ideas for a large classic open plan games room in Philadelphia with beige walls, medium hardwood flooring, a standard fireplace, a wooden fireplace surround, a wall mounted tv and brown floors.
Design ideas for a large classic open plan games room in Philadelphia with beige walls, medium hardwood flooring, a standard fireplace, a wooden fireplace surround, a wall mounted tv and brown floors.
Large Green Games Room Ideas and Designs
8