Large Green Home Gym Ideas and Designs
Refine by:
Budget
Sort by:Popular Today
61 - 72 of 72 photos
Item 1 of 3
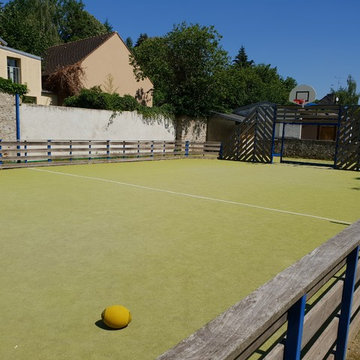
Rénovation d'un terrain de sport d'une surface de 400m² dans une école.
Photo of a large modern multi-use home gym.
Photo of a large modern multi-use home gym.
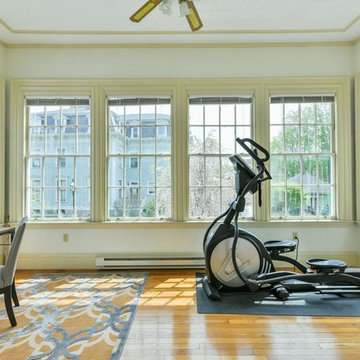
This is an example of a large classic multi-use home gym in Boston with white walls, medium hardwood flooring and brown floors.
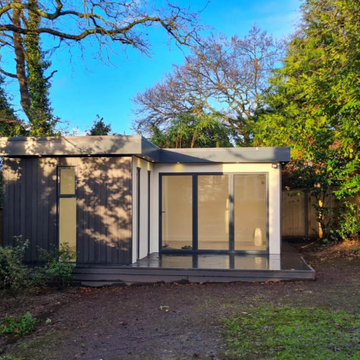
This is an example of a large contemporary multi-use home gym in Cheshire with white walls, laminate floors and brown floors.
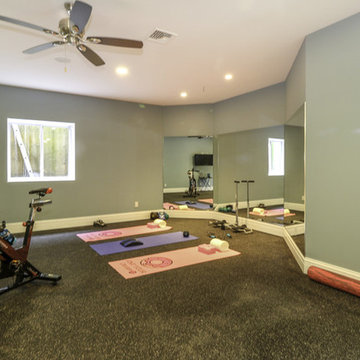
This is an example of a large traditional multi-use home gym in New York with green walls, cork flooring and multi-coloured floors.
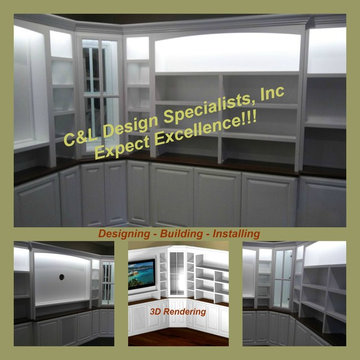
C&L Design Specialists exclusive photo
Photo of a large traditional multi-use home gym in Los Angeles.
Photo of a large traditional multi-use home gym in Los Angeles.
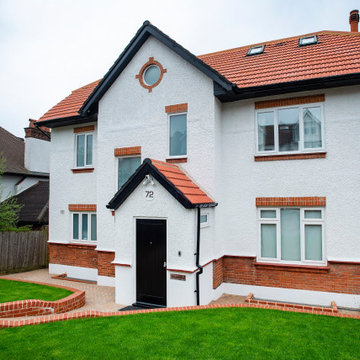
This Loft Conversion in South West London is located at the top of a hill, commanding such a prominent location offers breathtaking, uninterrupted views. To take full advantage of the view the client and designer decided to use floor to ceiling windows across the full width of the dormer to provide panoramic views out. Sliding doors then open onto a balcony to further enjoy the views of the skyline in the distance. The clients have chosen to make the space a home gym and we can see why!
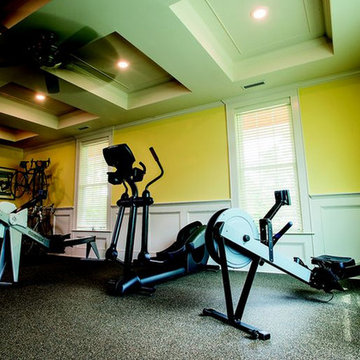
Lower Level gym with radiant flooring ...
Inspiration for a large farmhouse home gym in Other.
Inspiration for a large farmhouse home gym in Other.
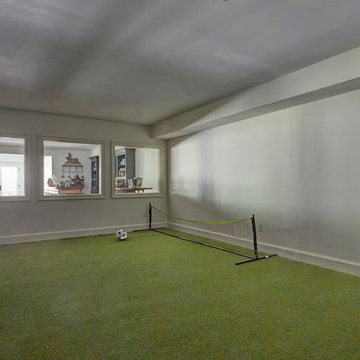
An indoor soccer area for the grand kids, outfitted in artificial turf, is adjacent to the lower-level wet bar. Photo by Mike Kaskel.
Large rural indoor sports court in Chicago with white walls, carpet and green floors.
Large rural indoor sports court in Chicago with white walls, carpet and green floors.
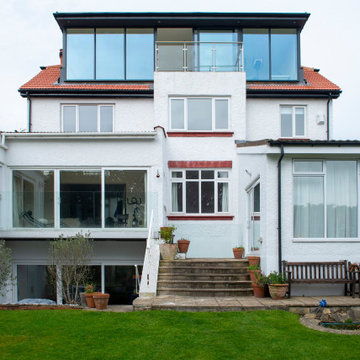
This Loft Conversion in South West London is located at the top of a hill, commanding such a prominent location offers breathtaking, uninterrupted views. To take full advantage of the view the client and designer decided to use floor to ceiling windows across the full width of the dormer to provide panoramic views out. Sliding doors then open onto a balcony to further enjoy the views of the skyline in the distance. The clients have chosen to make the space a home gym and we can see why!
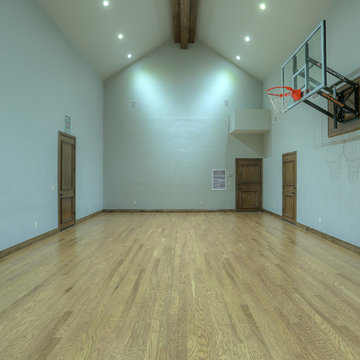
O'Life Photography
Photo of a large traditional indoor sports court in Oklahoma City with green walls and medium hardwood flooring.
Photo of a large traditional indoor sports court in Oklahoma City with green walls and medium hardwood flooring.
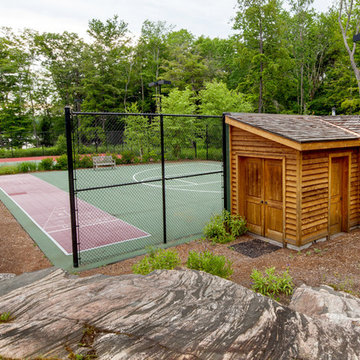
This traditional home located on Lake Rosseau is every athlete’s dream home. With a tennis court, a basketball court and two outdoor bars there is always something to do on Blackforest Island. The outdoor bar located beside the tennis court lies under a large timber frame gazebo supported by structural beams throughout the space. Moving down toward the water is a second bar area with a shingled roof, perfect for those hot summer days on the lake.
Featured in the interior of this Lake Rosseau cottage is a large open concept sunroom with folding sliding doors that walk out onto the outdoor patio. This space is not only great for entertaining but a great way to connect with nature at the cottage. The all white interior screams lake house and is a classic and timeless style.
Tamarack North prides their company of professional engineers and builders passionate about serving Muskoka, Lake of Bays and Georgian Bay with fine seasonal homes.
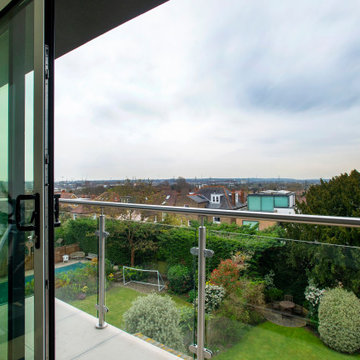
This Loft Conversion in South West London is located at the top of a hill, commanding such a prominent location offers breathtaking, uninterrupted views. To take full advantage of the view the client and designer decided to use floor to ceiling windows across the full width of the dormer to provide panoramic views out. Sliding doors then open onto a balcony to further enjoy the views of the skyline in the distance. The clients have chosen to make the space a home gym and we can see why!
Large Green Home Gym Ideas and Designs
4