Large Grey House Exterior Ideas and Designs
Refine by:
Budget
Sort by:Popular Today
81 - 100 of 7,392 photos
Item 1 of 3
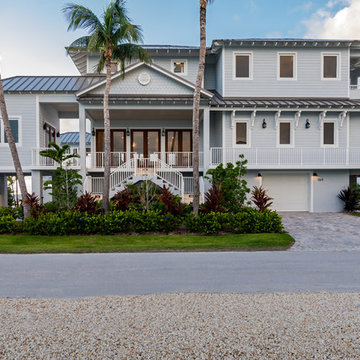
Folland Photography
Photo of a large and gey nautical detached house in Miami with three floors, a hip roof and a metal roof.
Photo of a large and gey nautical detached house in Miami with three floors, a hip roof and a metal roof.
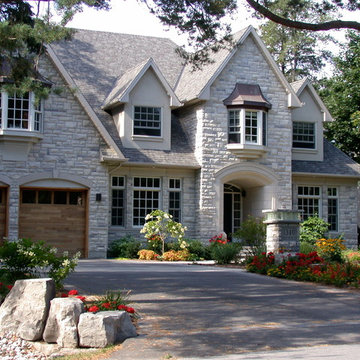
Large and gey classic two floor detached house in Toronto with mixed cladding, a half-hip roof and a shingle roof.
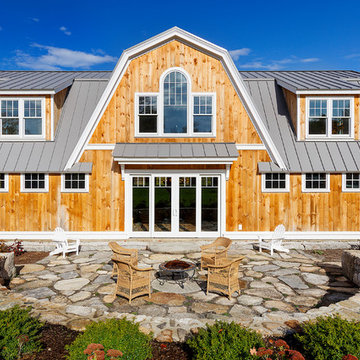
Inspiration for a large rural two floor detached house in Boston with wood cladding, a mansard roof and a metal roof.
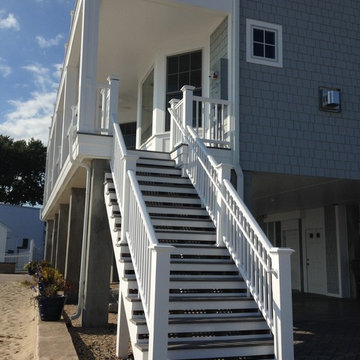
Inspiration for a large and gey nautical detached house in Bridgeport with three floors, wood cladding and a shingle roof.
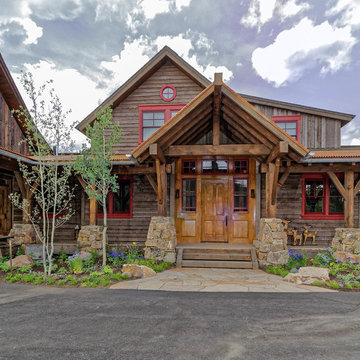
Entry to the Manor House (Main Residence
Photo Credit: Michael Yearout
Design ideas for a large rustic bungalow house exterior in Denver with wood cladding and a pitched roof.
Design ideas for a large rustic bungalow house exterior in Denver with wood cladding and a pitched roof.
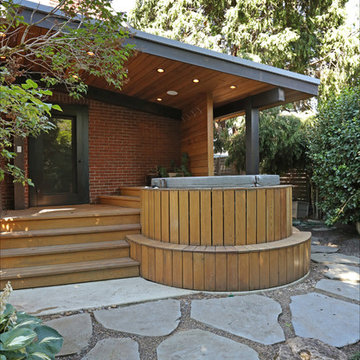
Stylish wood paneling conceals the hot tub. Design by Anne De Wolf. Photo by Photo Art Portraits.
Design ideas for a large contemporary house exterior in Portland.
Design ideas for a large contemporary house exterior in Portland.
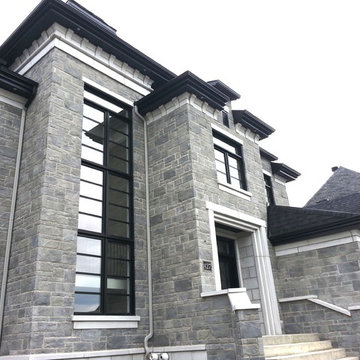
Design ideas for a large and gey traditional two floor house exterior in Montreal with stone cladding.
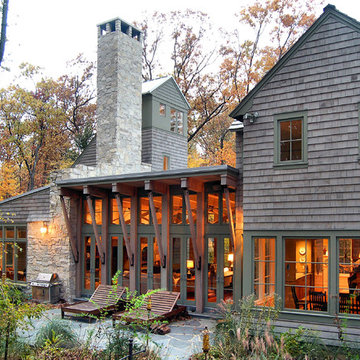
This is an example of a large classic house exterior in Chicago with three floors and wood cladding.
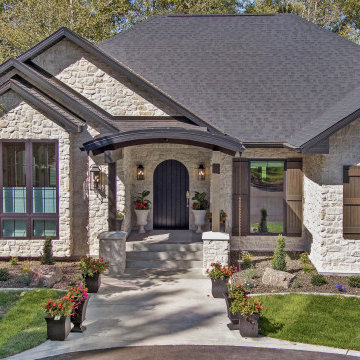
Front Exterior
Design ideas for a large and beige bungalow detached house in Other with stone cladding, a mixed material roof and a black roof.
Design ideas for a large and beige bungalow detached house in Other with stone cladding, a mixed material roof and a black roof.
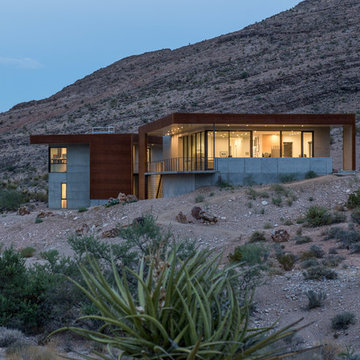
Photo of a large and gey contemporary bungalow concrete detached house in Las Vegas with a flat roof and a metal roof.
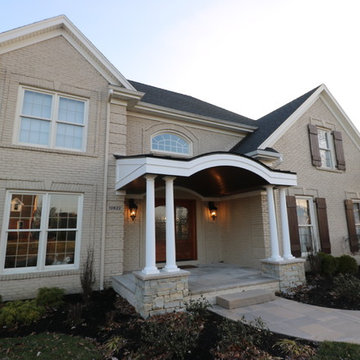
Design ideas for a large and gey traditional two floor brick detached house in Louisville with a hip roof and a shingle roof.
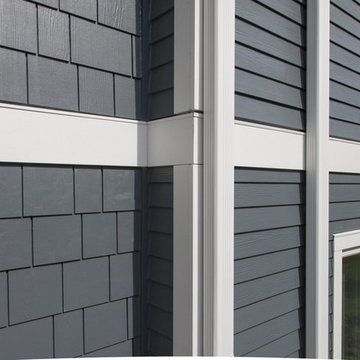
Large and blue traditional two floor house exterior in Chicago with concrete fibreboard cladding.
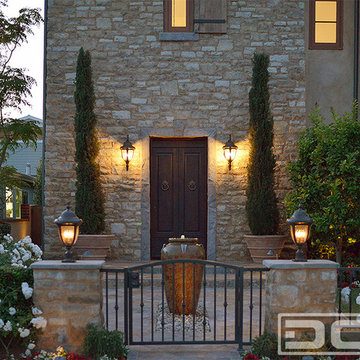
This Tuscan style home located in Newport Beach, CA was missing the focal point of entry which was the entry door. It was incorrectly fitted with a Spanish Colonial style by the builder which was made of a less-than-adequate quality thus it became unusable after only a few years of use.
The home itself had a rich Tuscan architectural flavor that was begging for an authentically designed entry door that would bring it justice. After extensive research of real Tuscan historical homes, our design team came up with a wonderful entry door design that would complement the home's intended style. The main focus was to maintain that old world charm of historic Tuscan style homes with heavily aged wooden doors and authentically handmade hardware that would not only be decorative but functional.
The entry door was beautifully crafted by our finish carpenters in reclaimed oak on the exterior and smooth, clear alder on the inside to complement the interior of the home just as well as the exterior. Finishing the exterior of the door in a dark stain tied in well with the bronze lanterns and iron work throughout the home's exterior. Custom designed pull rings were hand-forged and are unique to this particular entry door project.
At Dynamic Garage Door, our designers dedicate time and years of architectural experience to each project we are commissioned to realize for our clients. Whether you're looking for a unique entry door, a custom designed garage door or exclusively crafted garden gates that evoke the beauty and charm of the old world, we make sure to pull out all the stops to make your custom dream become a reality.
Contact our Design Center in Orange County for project inquiries and door pricing: (855) 343-3667

Large and white rural bungalow detached house in San Francisco with wood cladding, a pitched roof, a shingle roof, a grey roof and board and batten cladding.
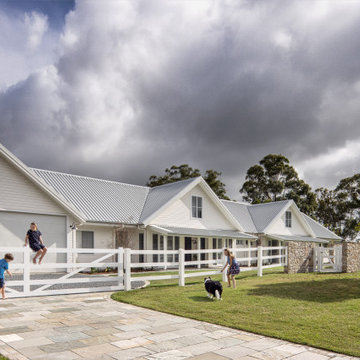
Country style home in the Gold Coast Hinterland designed by Jamison Architects.
Photo of a large and white country bungalow detached house in Gold Coast - Tweed with wood cladding, a pitched roof, a metal roof and a grey roof.
Photo of a large and white country bungalow detached house in Gold Coast - Tweed with wood cladding, a pitched roof, a metal roof and a grey roof.
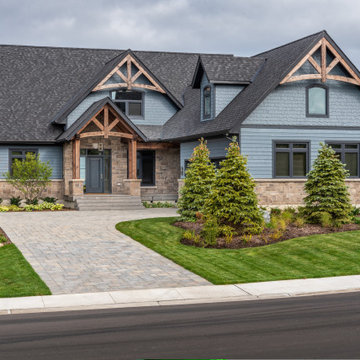
Design ideas for a large and blue traditional two floor detached house in Toronto with mixed cladding and a black roof.
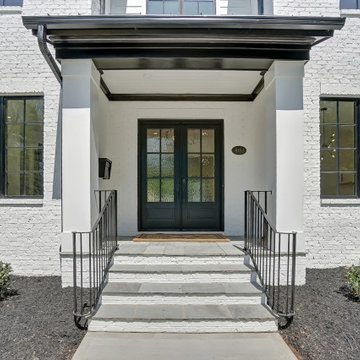
Photo of a large and white two floor painted brick detached house in Charlotte with a pitched roof, a shingle roof, a black roof and board and batten cladding.

Our latest project completed 2019.
8,600 Sqft work of art! 3 floors including 2,200 sqft of basement, temperature controlled wine cellar, full basketball court, outdoor barbecue, herb garden and more. Fine craftsmanship and attention to details.

New Construction of 3-story Duplex, Modern Transitional Architecture inside and out
This is an example of a large and black traditional render semi-detached house in New York with three floors, a hip roof and a shingle roof.
This is an example of a large and black traditional render semi-detached house in New York with three floors, a hip roof and a shingle roof.
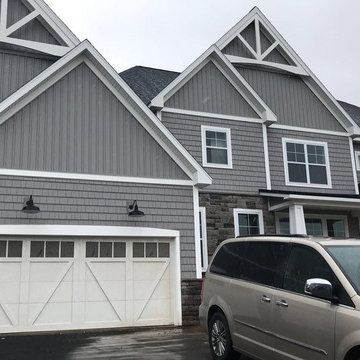
Design ideas for a large and gey traditional detached house in New York with three floors, vinyl cladding, a pitched roof and a shingle roof.
Large Grey House Exterior Ideas and Designs
5