Large Grey House Exterior Ideas and Designs
Refine by:
Budget
Sort by:Popular Today
121 - 140 of 7,383 photos
Item 1 of 3
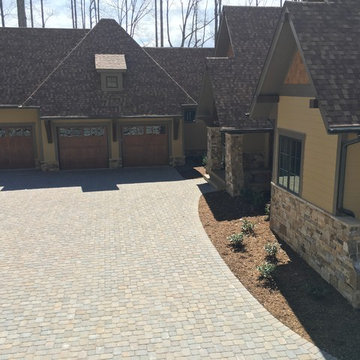
Large and beige classic bungalow detached house in Other with mixed cladding, a pitched roof and a shingle roof.
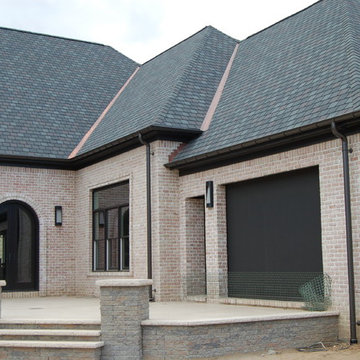
6" seamless aluminum gutters in Dark Bronze paired with 4" smooth round downspouts.
Large classic bungalow brick house exterior in Boston with a hip roof.
Large classic bungalow brick house exterior in Boston with a hip roof.
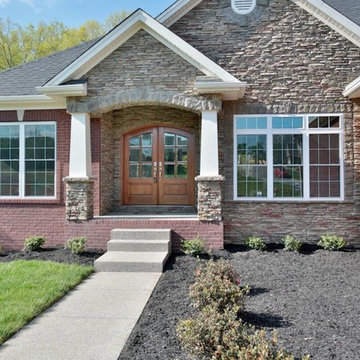
Jagoe Homes, Inc. Project: The Enclave at Glen Lakes Home. Location: Louisville, Kentucky. Site Number: EGL 40.
Photo of a large and red classic bungalow house exterior in Louisville with mixed cladding.
Photo of a large and red classic bungalow house exterior in Louisville with mixed cladding.
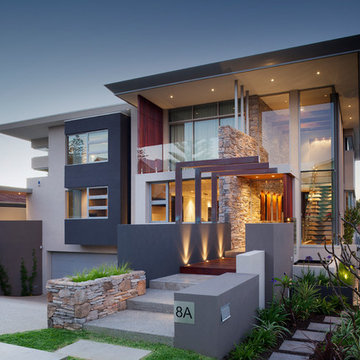
Ron Tan
This is an example of a large and gey contemporary two floor house exterior in Perth.
This is an example of a large and gey contemporary two floor house exterior in Perth.
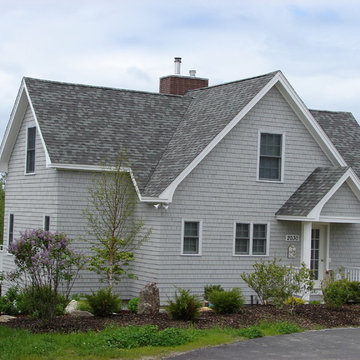
A view of the front of the house, as well as the deck in the back.
Eric Smith
Design ideas for a large and gey traditional two floor house exterior in Portland Maine with wood cladding and a pitched roof.
Design ideas for a large and gey traditional two floor house exterior in Portland Maine with wood cladding and a pitched roof.

Photo of a large and white classic two floor detached house with concrete fibreboard cladding, a pitched roof, a shingle roof, a brown roof and shiplap cladding.
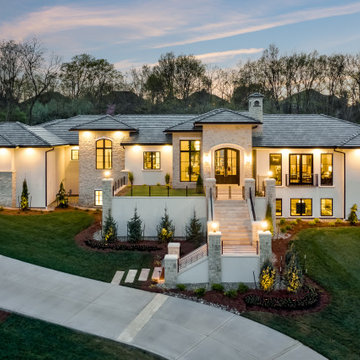
Exterior Front with Grand Staircase Entrance
Design ideas for a large mediterranean bungalow render detached house in Kansas City with a hip roof and a tiled roof.
Design ideas for a large mediterranean bungalow render detached house in Kansas City with a hip roof and a tiled roof.
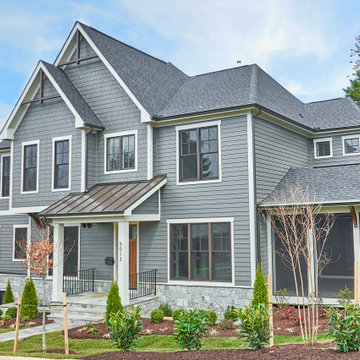
This transitional modern craftsman home has siding painted in Benjamin Moore's Kendall Charcoal, a gray stone foundation and stained wood accents. The bronze windows add contrast.
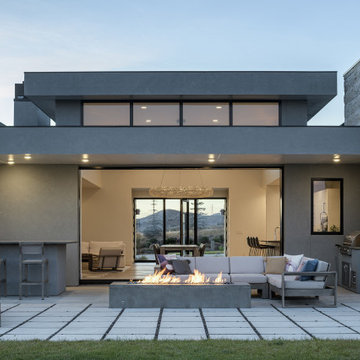
Entering the home through a floor-to-ceiling full light pivoting front door provides a sense of grandeur that continues through the home with immediate sightlines through the 16-foot wide sliding door at the opposite wall. The distinct black window frames provide a sleek modern aesthetic while providing European performance standards. The Glo A5h Series with double-pane glazing outperforms most North American triple pane windows due to high performance spacers, low iron glass, a larger continuous thermal break, and multiple air seals. By going double-pane the homeowners have been able to realize tremendous efficiency and cost effective durability while maintaining the clean architectural lines of the home design. The selection of our hidden sash option further cements the modern design by providing a seamless aesthetic on the exterior between fixed and operable windows.
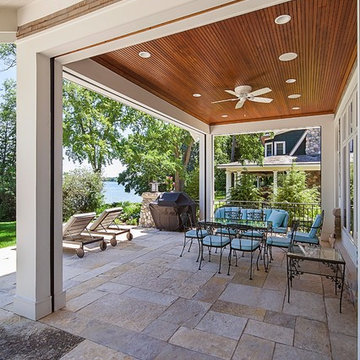
Inspired by the surrounding landscape, the Craftsman/Prairie style is one of the few truly American architectural styles. It was developed around the turn of the century by a group of Midwestern architects and continues to be among the most comfortable of all American-designed architecture more than a century later, one of the main reasons it continues to attract architects and homeowners today. Oxbridge builds on that solid reputation, drawing from Craftsman/Prairie and classic Farmhouse styles. Its handsome Shingle-clad exterior includes interesting pitched rooflines, alternating rows of cedar shake siding, stone accents in the foundation and chimney and distinctive decorative brackets. Repeating triple windows add interest to the exterior while keeping interior spaces open and bright. Inside, the floor plan is equally impressive. Columns on the porch and a custom entry door with sidelights and decorative glass leads into a spacious 2,900-square-foot main floor, including a 19 by 24-foot living room with a period-inspired built-ins and a natural fireplace. While inspired by the past, the home lives for the present, with open rooms and plenty of storage throughout. Also included is a 27-foot-wide family-style kitchen with a large island and eat-in dining and a nearby dining room with a beadboard ceiling that leads out onto a relaxing 240-square-foot screen porch that takes full advantage of the nearby outdoors and a private 16 by 20-foot master suite with a sloped ceiling and relaxing personal sitting area. The first floor also includes a large walk-in closet, a home management area and pantry to help you stay organized and a first-floor laundry area. Upstairs, another 1,500 square feet awaits, with a built-ins and a window seat at the top of the stairs that nod to the home’s historic inspiration. Opt for three family bedrooms or use one of the three as a yoga room; the upper level also includes attic access, which offers another 500 square feet, perfect for crafts or a playroom. More space awaits in the lower level, where another 1,500 square feet (and an additional 1,000) include a recreation/family room with nine-foot ceilings, a wine cellar and home office.
Photographer: Jeff Garland
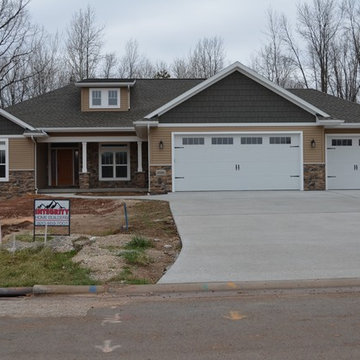
The exterior of this home is finished with vinyl siding, vinyl shakes, and cultured stone. It has a large front porch and 3-stall garage. The shed dormer above the entrance is false.
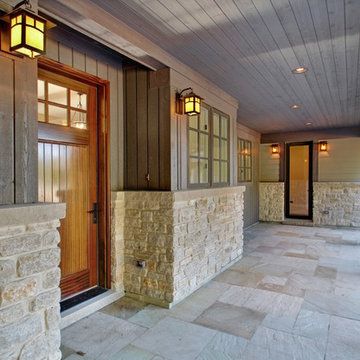
Front Porch of our award-winning Parade Home on Lake Benedict in Genoa City, Wisconsin
This is an example of a gey and large rural two floor house exterior in Chicago with mixed cladding.
This is an example of a gey and large rural two floor house exterior in Chicago with mixed cladding.
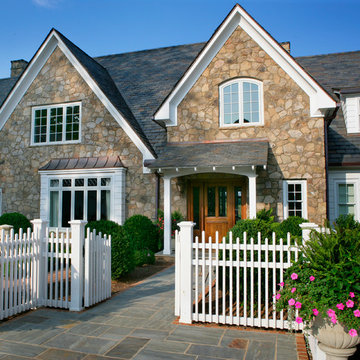
This is an example of a large and beige classic two floor detached house in Other with mixed cladding, a hip roof and a shingle roof.
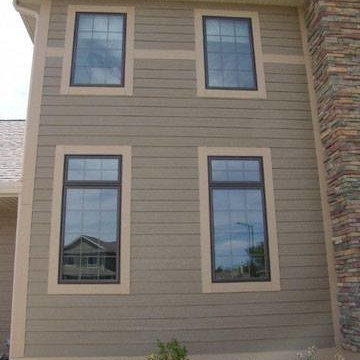
Diamond Kote French Gray LP 8 inch lap with Sand trim
Photo Courtesy of Diamond Kote
Large and brown traditional two floor house exterior in Minneapolis.
Large and brown traditional two floor house exterior in Minneapolis.

This home remodel by Galaxy Building includes a new 2nd story addition for a master suite. The remodel also includes a new front covered portico. In House Photography
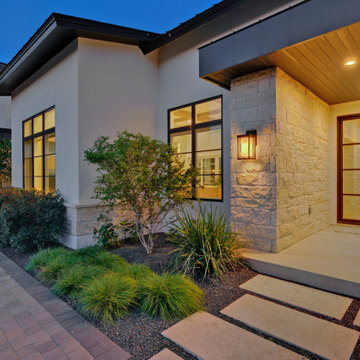
Photo of a large and beige classic two floor render detached house in Austin with a metal roof and a black roof.
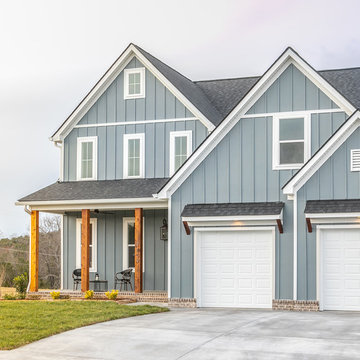
Inspiration for a large and blue rural two floor detached house in Other with vinyl cladding, a pitched roof and a shingle roof.
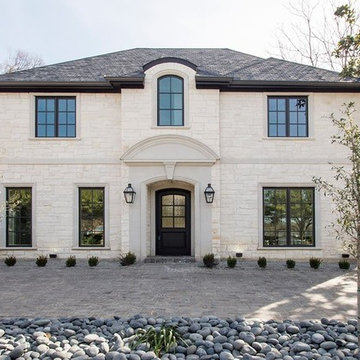
Large and beige classic two floor house exterior in Dallas with stone cladding.
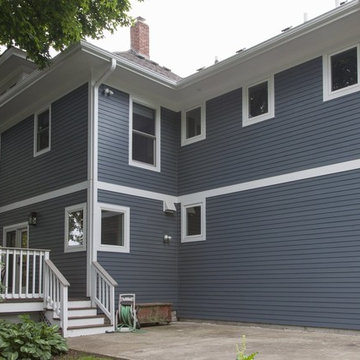
Design ideas for a large and blue traditional two floor house exterior in Chicago with concrete fibreboard cladding.
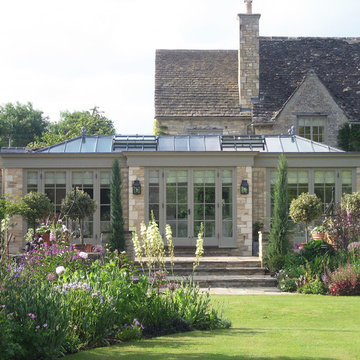
Orangery designed to blend seemlessly with the house. Built incorporating stone piers to the corners and either side of the doors. Inset roof light with automatically controlled ventilation.
Large Grey House Exterior Ideas and Designs
7