Large Grey Utility Room Ideas and Designs
Refine by:
Budget
Sort by:Popular Today
161 - 180 of 1,086 photos
Item 1 of 3

This is an example of a large contemporary l-shaped utility room in Other with a submerged sink, flat-panel cabinets, grey cabinets, marble worktops, white worktops, grey splashback, mosaic tiled splashback, marble flooring, a side by side washer and dryer and black floors.
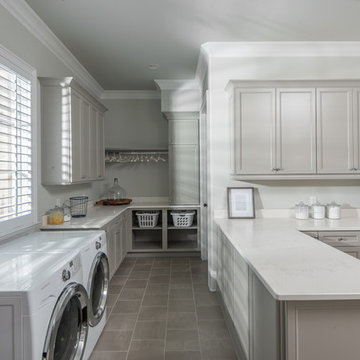
Large modern l-shaped utility room in Other with engineered stone countertops and white worktops.
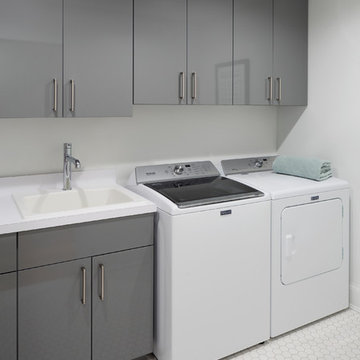
Photos: Tippett Photography.
Design ideas for a large contemporary single-wall separated utility room in Grand Rapids with a built-in sink, flat-panel cabinets, grey cabinets, engineered stone countertops, grey walls, ceramic flooring, a side by side washer and dryer, white floors and white worktops.
Design ideas for a large contemporary single-wall separated utility room in Grand Rapids with a built-in sink, flat-panel cabinets, grey cabinets, engineered stone countertops, grey walls, ceramic flooring, a side by side washer and dryer, white floors and white worktops.
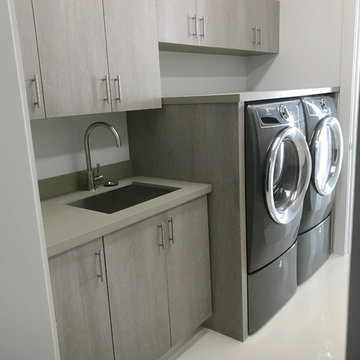
Design ideas for a large contemporary galley separated utility room in Miami with a built-in sink, flat-panel cabinets, quartz worktops, white walls, porcelain flooring, a side by side washer and dryer, white floors and grey cabinets.
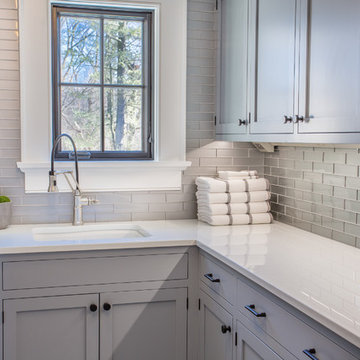
Inspiration for a large rural separated utility room in New York with a submerged sink, shaker cabinets, grey cabinets, grey walls, porcelain flooring and a side by side washer and dryer.
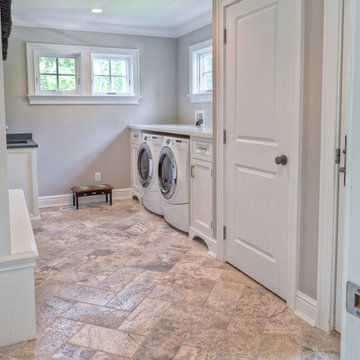
Floor: 8x16 Antique Pewter Travertine
Photo of a large classic galley utility room in New York with a submerged sink, recessed-panel cabinets, white cabinets, composite countertops, beige walls, travertine flooring, a side by side washer and dryer, beige floors and white worktops.
Photo of a large classic galley utility room in New York with a submerged sink, recessed-panel cabinets, white cabinets, composite countertops, beige walls, travertine flooring, a side by side washer and dryer, beige floors and white worktops.
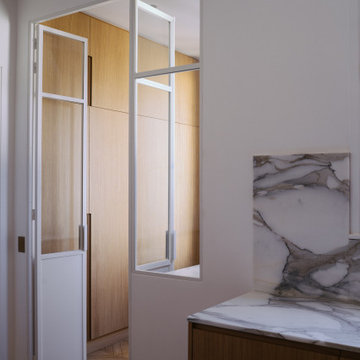
Dans cette cuisine/buanderie, nous avons tout recréé.
Cela s'est fait en plusieurs étapes:
1. Réalisation d'un nouveau réseau plomberie et électrique
2. Traitement des poutres métalliques dans le plafond
3. Enduit,
4. Chappe
5. Ragréage
6. Faux plafond
7. Peinture
8. Pose d'un parquet ancien en pointe de Hongrie à l'ancienne
9. Pose des menuiserie
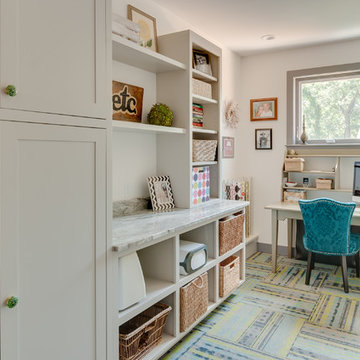
Kristian Walker
This is an example of a large eclectic single-wall utility room in Grand Rapids with shaker cabinets, grey cabinets, granite worktops, white walls, carpet and a side by side washer and dryer.
This is an example of a large eclectic single-wall utility room in Grand Rapids with shaker cabinets, grey cabinets, granite worktops, white walls, carpet and a side by side washer and dryer.

Design ideas for a large classic galley separated utility room in Detroit with a belfast sink, recessed-panel cabinets, grey cabinets, white walls, light hardwood flooring, an integrated washer and dryer, beige floors, grey worktops and granite worktops.
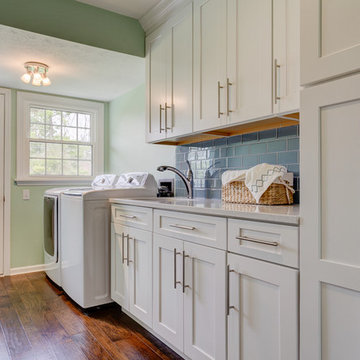
Right beyond the kitchen lies the mudroom. By the look of it you would think it was a part of the kitchen. This mudroom includes plenty of storage space with white shaker cabinets, light green walls, subway tile back-splash, a sink to clean yourself off when coming in from the outside, laminate flooring and large sized washer and dryer.

Design ideas for a large l-shaped separated utility room in Minneapolis with a submerged sink, flat-panel cabinets, white cabinets, soapstone worktops, multi-coloured walls, ceramic flooring, a side by side washer and dryer, grey floors and black worktops.

This is an example of a large contemporary galley separated utility room in Perth with a single-bowl sink, flat-panel cabinets, white cabinets, engineered stone countertops, white splashback, glass sheet splashback, white walls, marble flooring, a side by side washer and dryer, grey floors and white worktops.
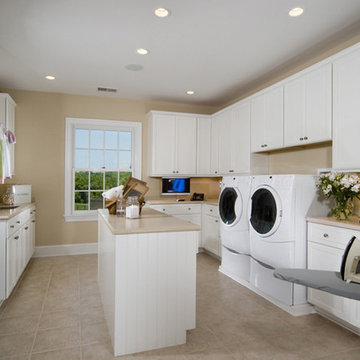
Inspiration for a large classic u-shaped separated utility room in DC Metro with a submerged sink, recessed-panel cabinets, white cabinets, composite countertops, beige walls, porcelain flooring and a side by side washer and dryer.
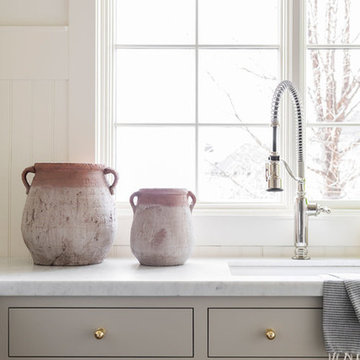
Photo of a large nautical u-shaped separated utility room in Salt Lake City with marble worktops, white walls, a side by side washer and dryer and multicoloured worktops.
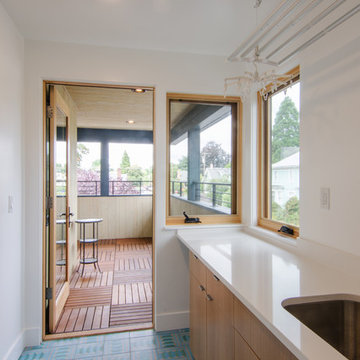
This is an example of a large classic galley utility room in Portland with a submerged sink, flat-panel cabinets, light wood cabinets, engineered stone countertops, white walls, multi-coloured floors, white worktops and concrete flooring.
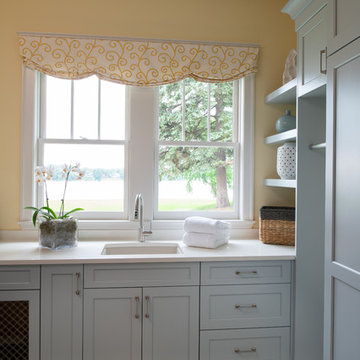
Scott Amundson Photography
Photo of a large farmhouse single-wall separated utility room in Minneapolis with a submerged sink, recessed-panel cabinets, grey cabinets, engineered stone countertops, yellow walls, multi-coloured floors and white worktops.
Photo of a large farmhouse single-wall separated utility room in Minneapolis with a submerged sink, recessed-panel cabinets, grey cabinets, engineered stone countertops, yellow walls, multi-coloured floors and white worktops.

This is an example of a large contemporary u-shaped utility room in Portland with a built-in sink, flat-panel cabinets, white cabinets, wood worktops, grey walls, porcelain flooring, a side by side washer and dryer and grey floors.
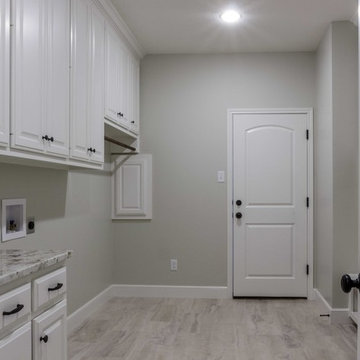
Large tiled utility room leading out to the garage, with built in lockers, granite countertops and a utility sink.
This is an example of a large classic galley utility room in Austin with an utility sink, raised-panel cabinets, white cabinets, granite worktops, beige walls, porcelain flooring and a side by side washer and dryer.
This is an example of a large classic galley utility room in Austin with an utility sink, raised-panel cabinets, white cabinets, granite worktops, beige walls, porcelain flooring and a side by side washer and dryer.
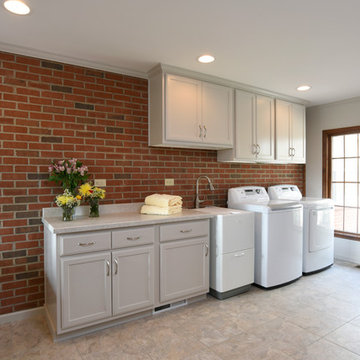
©2015 Daniel Feldkamp, Visual Edge Imaging Studios
Photo of a large classic galley separated utility room in Salt Lake City with an utility sink, recessed-panel cabinets, white cabinets, laminate countertops, porcelain flooring and a side by side washer and dryer.
Photo of a large classic galley separated utility room in Salt Lake City with an utility sink, recessed-panel cabinets, white cabinets, laminate countertops, porcelain flooring and a side by side washer and dryer.
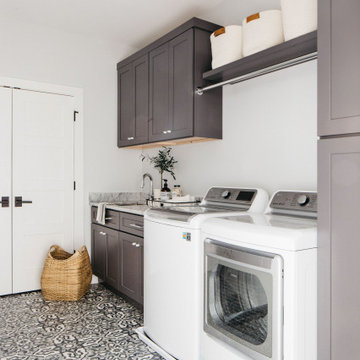
Style & storage all in one!?
Even the functional rooms in your home can show your personal style. Tap the link in our bio to get started on your home remodel!
Large Grey Utility Room Ideas and Designs
9