Large Grey Utility Room Ideas and Designs
Refine by:
Budget
Sort by:Popular Today
121 - 140 of 1,086 photos
Item 1 of 3

Custom laundry room with under-mount sink and floral wall paper.
Inspiration for a large nautical l-shaped separated utility room in Minneapolis with a submerged sink, flat-panel cabinets, blue cabinets, engineered stone countertops, grey walls, a side by side washer and dryer, white worktops and feature lighting.
Inspiration for a large nautical l-shaped separated utility room in Minneapolis with a submerged sink, flat-panel cabinets, blue cabinets, engineered stone countertops, grey walls, a side by side washer and dryer, white worktops and feature lighting.
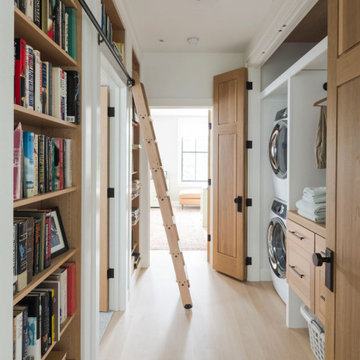
Quarter Sawn White Oak Flooring, S4S Lumber
Large traditional single-wall utility room in Other with raised-panel cabinets, beige cabinets, wood worktops, white walls, a stacked washer and dryer, beige floors and beige worktops.
Large traditional single-wall utility room in Other with raised-panel cabinets, beige cabinets, wood worktops, white walls, a stacked washer and dryer, beige floors and beige worktops.

Knowing the important role that dogs take in our client's life, we built their space for the care and keeping of their clothes AND their dogs. The dual purpose of this space blends seamlessly from washing the clothes to washing the dog. Custom cabinets were built to comfortably house the dog crate and the industrial sized wash and dryer. A low tub was tiled and counters wrapped in stainless steel for easy maintenance.
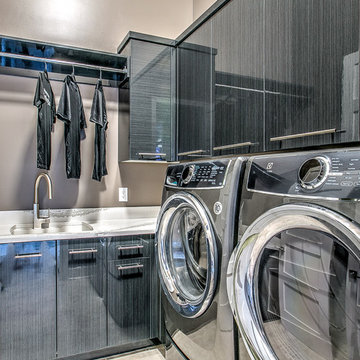
This is an example of a large traditional l-shaped separated utility room in Omaha with a single-bowl sink, flat-panel cabinets, composite countertops, beige walls, porcelain flooring, a side by side washer and dryer and grey cabinets.
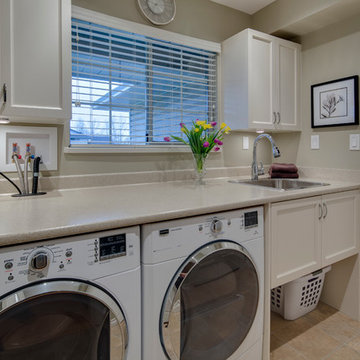
Large classic single-wall separated utility room in Vancouver with a built-in sink, shaker cabinets, white cabinets, porcelain flooring, a side by side washer and dryer and beige walls.

This is an example of a large contemporary u-shaped utility room in Other with a belfast sink, shaker cabinets, grey cabinets, composite countertops, multi-coloured splashback, glass sheet splashback, multi-coloured walls, porcelain flooring, a side by side washer and dryer, multi-coloured floors, multicoloured worktops and a coffered ceiling.
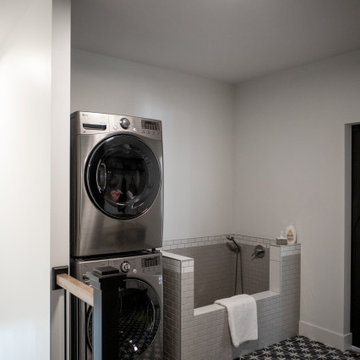
Entering from the garage welcomes you into the home's mud-room. A custom bench was designed to fit the corner and painted in black to contrast the bright walls. A wood seat was added to the bench as well as shiplap behind to tie everything in with the rest of the home. The stackable washer and dryer can be found between the staircase with LED lighted handrail and the custom tiled dog shower!

This is an example of a large traditional single-wall utility room in Minneapolis with white cabinets, a side by side washer and dryer, a submerged sink, shaker cabinets, composite countertops, ceramic flooring, grey floors, beige worktops and grey walls.

The classics never go out of style, as is the case with this custom new build that was interior designed from the blueprint stages with enduring longevity in mind. An eye for scale is key with these expansive spaces calling for proper proportions, intentional details, liveable luxe materials and a melding of functional design with timeless aesthetics. The result is cozy, welcoming and balanced grandeur. | Photography Joshua Caldwell

Inspiration for a large classic l-shaped utility room in Salt Lake City with a built-in sink, recessed-panel cabinets, blue cabinets, quartz worktops, beige splashback, porcelain splashback, grey walls, porcelain flooring, a side by side washer and dryer, beige floors and white worktops.
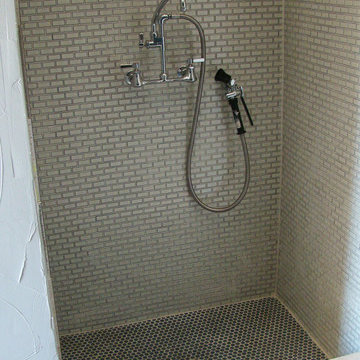
dog wash
Photo by Ron Garrison
Large classic u-shaped utility room in Denver with shaker cabinets, blue cabinets, granite worktops, white walls, travertine flooring, a stacked washer and dryer, multi-coloured floors and black worktops.
Large classic u-shaped utility room in Denver with shaker cabinets, blue cabinets, granite worktops, white walls, travertine flooring, a stacked washer and dryer, multi-coloured floors and black worktops.
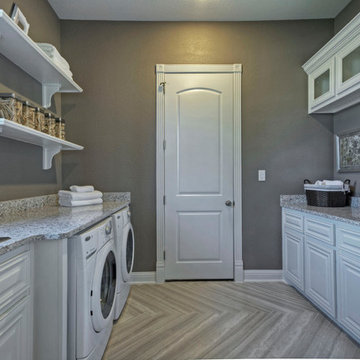
Toll Brothers Model Home in Plano, Tx. by Linfield Design
Photo of a large contemporary galley separated utility room in Dallas with raised-panel cabinets, white cabinets, granite worktops, grey walls, porcelain flooring, a side by side washer and dryer and a built-in sink.
Photo of a large contemporary galley separated utility room in Dallas with raised-panel cabinets, white cabinets, granite worktops, grey walls, porcelain flooring, a side by side washer and dryer and a built-in sink.
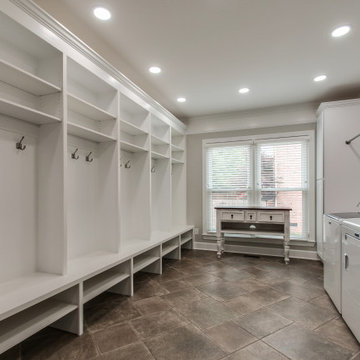
This client needed a larger more functional laundry/mud room. USI removed between the original breezeway laundry room and the adjacent small office space to create this large space.
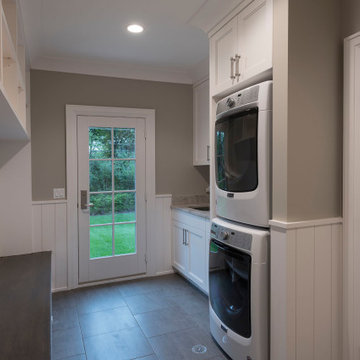
Side entry exterior door, in painted finish, with clear glass.
Inspiration for a large classic utility room in Chicago with a built-in sink, shaker cabinets, white cabinets, beige walls, ceramic flooring and a stacked washer and dryer.
Inspiration for a large classic utility room in Chicago with a built-in sink, shaker cabinets, white cabinets, beige walls, ceramic flooring and a stacked washer and dryer.

Photos By Tad Davis
Design ideas for a large traditional u-shaped utility room in Raleigh with a submerged sink, white cabinets, engineered stone countertops, multi-coloured walls, a stacked washer and dryer, grey worktops, shaker cabinets, grey floors and feature lighting.
Design ideas for a large traditional u-shaped utility room in Raleigh with a submerged sink, white cabinets, engineered stone countertops, multi-coloured walls, a stacked washer and dryer, grey worktops, shaker cabinets, grey floors and feature lighting.

This gorgeous laundry room features custom dog housing for our client's beloved pets. With ample counter space, this room is as functional as it is beautiful. The ceiling mounted crystal light fixtures adds an intense amount of glamour in an unexpected area of the house.
Design by: Wesley-Wayne Interiors
Photo by: Stephen Karlisch

Design ideas for a large classic u-shaped utility room in Houston with grey walls, brick flooring, red floors, a submerged sink, raised-panel cabinets, grey cabinets, white splashback, metro tiled splashback, a side by side washer and dryer and white worktops.

This is an example of a large rural galley separated utility room in Salt Lake City with granite worktops, slate flooring, a side by side washer and dryer, grey floors, grey worktops, recessed-panel cabinets, grey cabinets and grey walls.
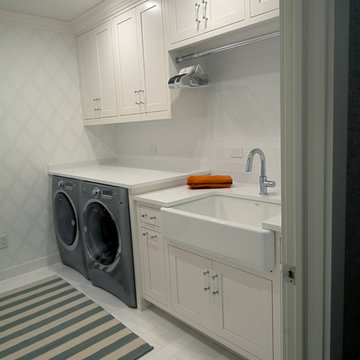
Eddie Day
This is an example of a large contemporary utility room in New York with medium hardwood flooring and grey floors.
This is an example of a large contemporary utility room in New York with medium hardwood flooring and grey floors.
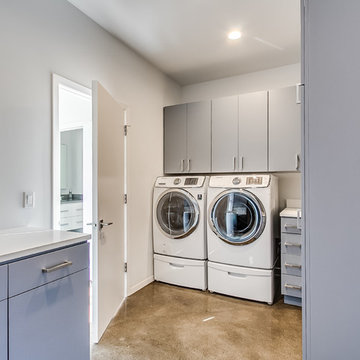
This is an example of a large contemporary separated utility room in Oklahoma City with a submerged sink, recessed-panel cabinets, grey cabinets, engineered stone countertops, grey walls, concrete flooring and a side by side washer and dryer.
Large Grey Utility Room Ideas and Designs
7