Large Grey Utility Room Ideas and Designs
Refine by:
Budget
Sort by:Popular Today
61 - 80 of 1,086 photos
Item 1 of 3
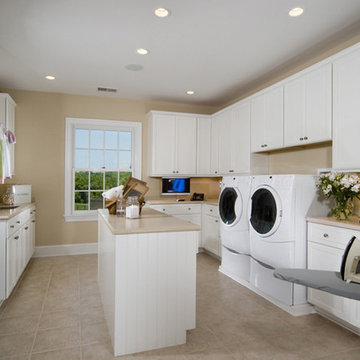
Inspiration for a large classic u-shaped separated utility room in DC Metro with a submerged sink, recessed-panel cabinets, white cabinets, composite countertops, beige walls, porcelain flooring and a side by side washer and dryer.
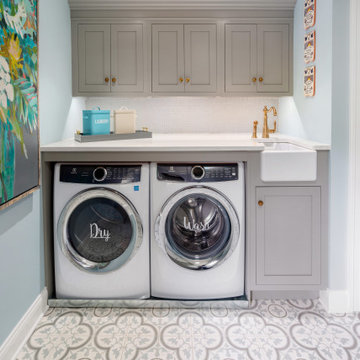
This is an example of a large separated utility room in Philadelphia with grey cabinets, blue walls, a side by side washer and dryer, multi-coloured floors and white worktops.
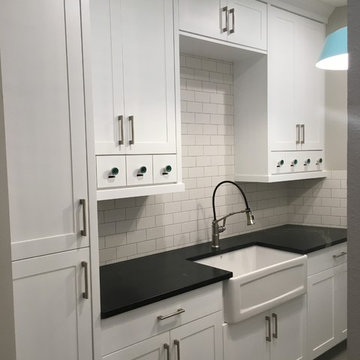
We recently created this super stylish and functional laundry room, equipped with custom made, fold-away clothes drying racks, an area that doubles as a gift wrapping station with drawers that dispense ribbons, and many other unique features.
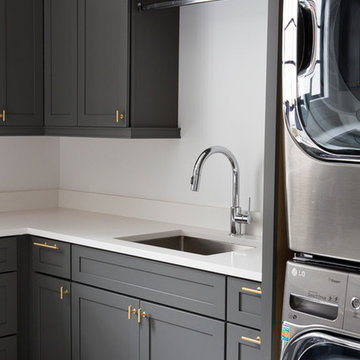
This is an example of a large country u-shaped utility room in Other with a submerged sink, shaker cabinets, grey cabinets, engineered stone countertops, white walls, marble flooring, a stacked washer and dryer and white worktops.

This is an example of a large modern single-wall separated utility room in Other with a submerged sink, beaded cabinets, black cabinets, engineered stone countertops, grey splashback, stone slab splashback, white walls, concrete flooring, a side by side washer and dryer, grey floors and white worktops.
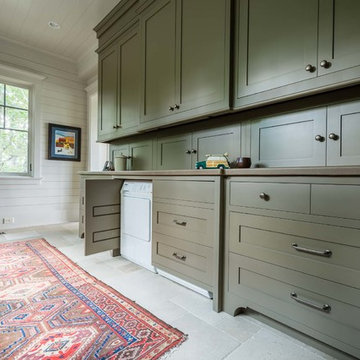
Prep Kitchen/Butler Pantry with Laundry Built-Ins
Inspiration for a large rural utility room in Nashville with a belfast sink, recessed-panel cabinets, green cabinets, wood worktops, beige floors and slate flooring.
Inspiration for a large rural utility room in Nashville with a belfast sink, recessed-panel cabinets, green cabinets, wood worktops, beige floors and slate flooring.

Dutch doors into the laundry room - brilliant, especially for these dog-loving homeowners. What we can't see here are the two big, cushy dog beds under the window.
For the countertop, we have a Vintage Granite - a gray, cream and white taupe color. For the backsplash, we have a Walker Zanger material called Moss, made of oyster and onyx glass and slate blend, in 1 x 1 tile. The flooring is a 12 x 24 slate look tile.
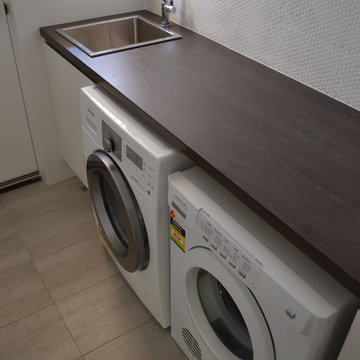
Wood Benchtop
Laminate Benchtop
Laundry Renovation
Drop In Laundry Sink
Laundries Perth
Design ideas for a large contemporary single-wall utility room in Perth with a built-in sink, white cabinets, wood worktops, white walls, porcelain flooring, a side by side washer and dryer and grey floors.
Design ideas for a large contemporary single-wall utility room in Perth with a built-in sink, white cabinets, wood worktops, white walls, porcelain flooring, a side by side washer and dryer and grey floors.
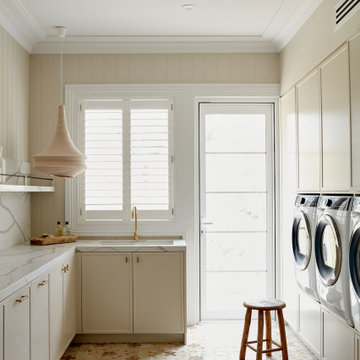
House 13 - Three Birds Renovations Laundry room with TileCloud Tiles. Using our Annangrove mixed cross tile.
Design ideas for a large rustic utility room in Sydney with beige cabinets, marble worktops, white splashback, marble splashback, beige walls, ceramic flooring, a side by side washer and dryer, multi-coloured floors, white worktops and panelled walls.
Design ideas for a large rustic utility room in Sydney with beige cabinets, marble worktops, white splashback, marble splashback, beige walls, ceramic flooring, a side by side washer and dryer, multi-coloured floors, white worktops and panelled walls.
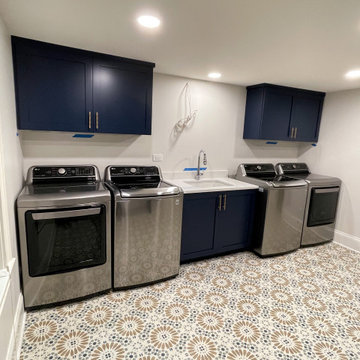
A double washer and dryer? Yes please!?
Swipe to see a 360 view of this basement laundry room project we completed recently! (Cabinetry was custom color matched)
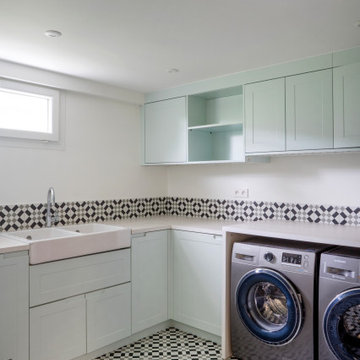
Photo of a large contemporary l-shaped separated utility room in Other with a double-bowl sink.
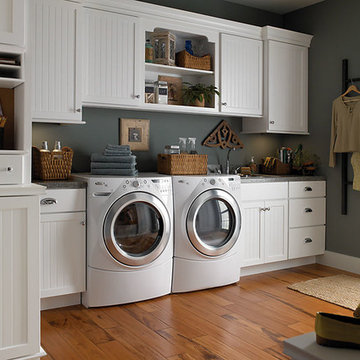
Cardigan Tile and Plumbing, Inc., t/a Kitchens and Baths by Cardigan "Crofton Maryland"
Design ideas for a large traditional single-wall utility room in Baltimore with a built-in sink, white cabinets, granite worktops, grey walls, medium hardwood flooring and a side by side washer and dryer.
Design ideas for a large traditional single-wall utility room in Baltimore with a built-in sink, white cabinets, granite worktops, grey walls, medium hardwood flooring and a side by side washer and dryer.
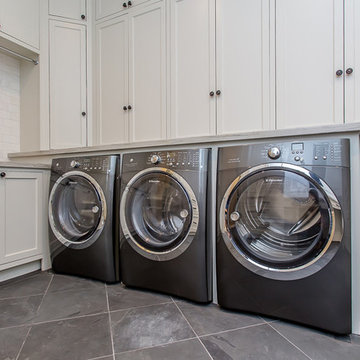
This is an example of a large traditional u-shaped utility room in Houston with a submerged sink, white cabinets, quartz worktops, blue walls, slate flooring, a side by side washer and dryer and recessed-panel cabinets.
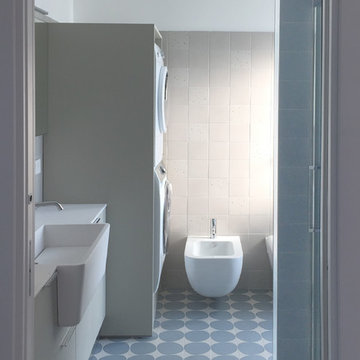
Inspiration for a large contemporary l-shaped utility room in Milan with an integrated sink, flat-panel cabinets, grey cabinets, composite countertops, grey walls, ceramic flooring, a stacked washer and dryer, multi-coloured floors and white worktops.
Inspiration for a large contemporary u-shaped utility room in Hertfordshire with a submerged sink, flat-panel cabinets, grey cabinets, quartz worktops, mirror splashback, porcelain flooring, grey floors and white worktops.
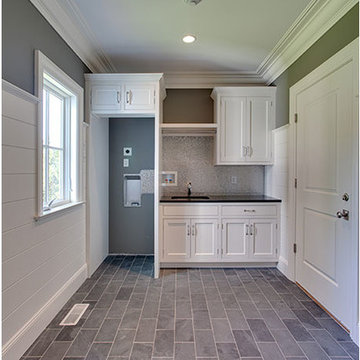
Photo of a large classic single-wall separated utility room in Other with a submerged sink, shaker cabinets, white cabinets, grey walls, a stacked washer and dryer and grey floors.

Custom cabinetry, custom window treatment, quartz counter tops, brick tile floor
Photo of a large traditional u-shaped utility room in Cedar Rapids with a submerged sink, recessed-panel cabinets, engineered stone countertops, white splashback, cement tile splashback, white walls, ceramic flooring, a side by side washer and dryer, multi-coloured floors and white worktops.
Photo of a large traditional u-shaped utility room in Cedar Rapids with a submerged sink, recessed-panel cabinets, engineered stone countertops, white splashback, cement tile splashback, white walls, ceramic flooring, a side by side washer and dryer, multi-coloured floors and white worktops.
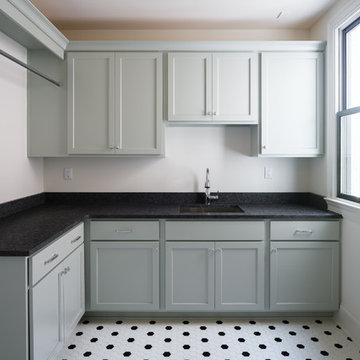
Large classic l-shaped separated utility room in Louisville with a submerged sink, recessed-panel cabinets, blue cabinets, granite worktops, white walls, porcelain flooring, a side by side washer and dryer and multi-coloured floors.
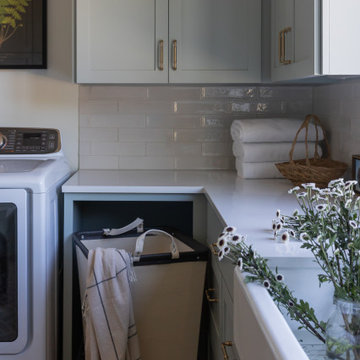
Inspiration for a large country u-shaped utility room in Austin with a belfast sink, shaker cabinets, blue cabinets, engineered stone countertops, brick flooring, a side by side washer and dryer and white worktops.
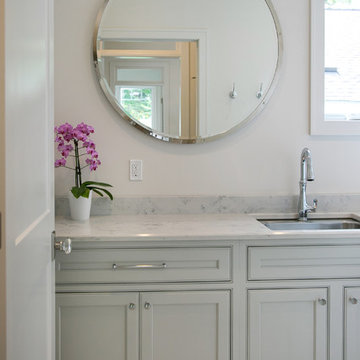
http://genevacabinet.com, GENEVA CABINET COMPANY, LLC , Lake Geneva, WI., Lake house with open kitchen,Shiloh cabinetry pained finish in Repose Grey, Essex door style with beaded inset, corner cabinet, decorative pulls, appliance panels, Definite Quartz Viareggio countertops
Large Grey Utility Room Ideas and Designs
4