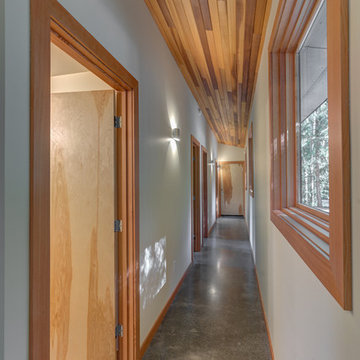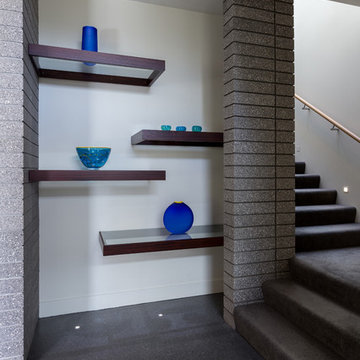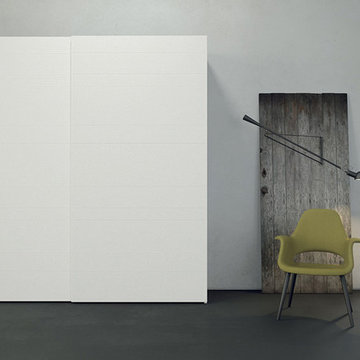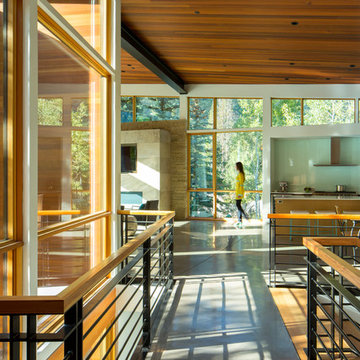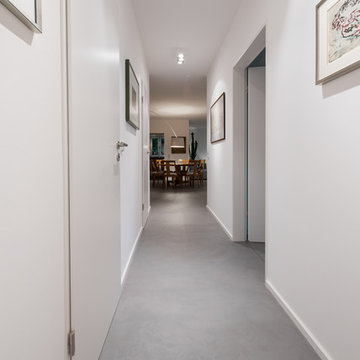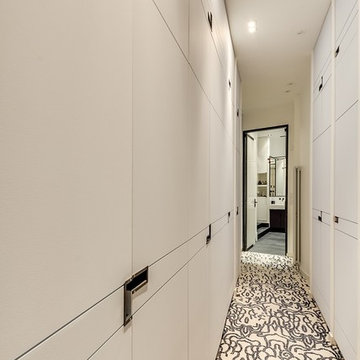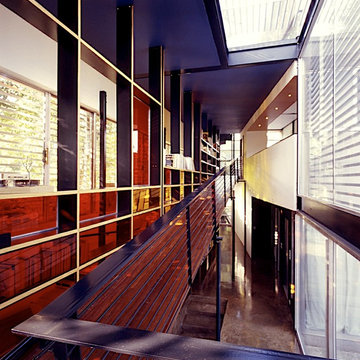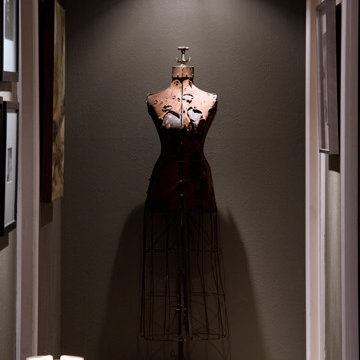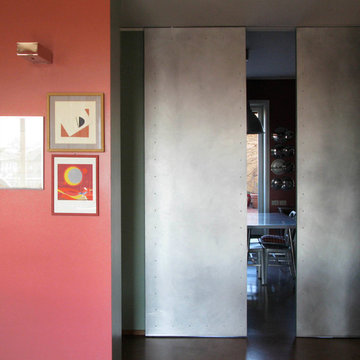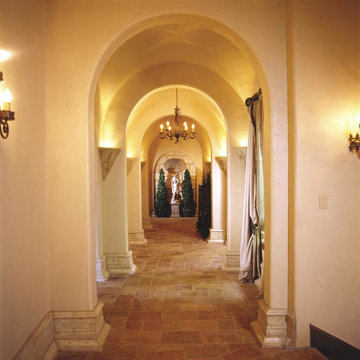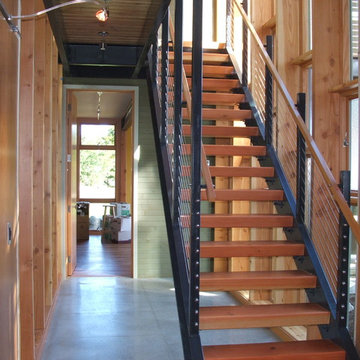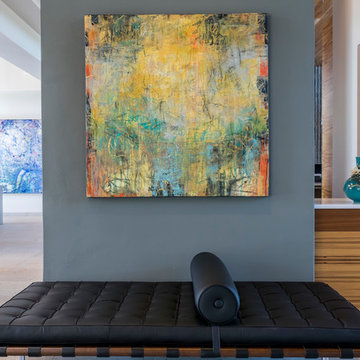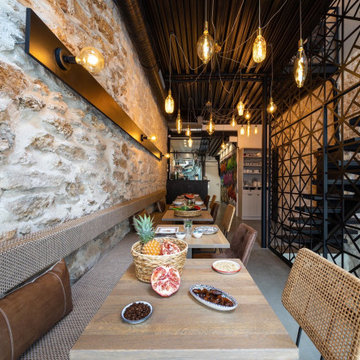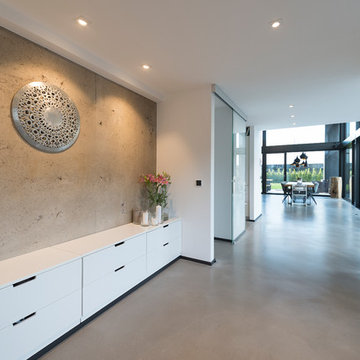Large Hallway with Concrete Flooring Ideas and Designs
Refine by:
Budget
Sort by:Popular Today
121 - 140 of 472 photos
Item 1 of 3
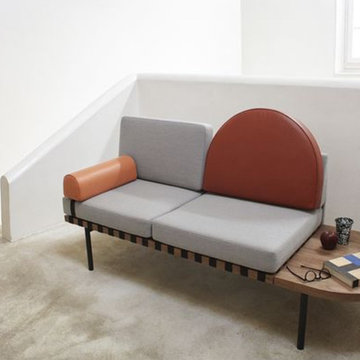
Bezug nehmend auf den Bauhaus Stil hat POOL 2015 das Daybed GRID entworfen, auch die grafischen Talente des Duos kommen in diesem Entwurf zu Geltung.
2016 hat POOL das Konzept weiterentwickelt und GRID zu einem modularen System gemacht, indem sie Basis-Module entworfen haben – einfache Sessel, Ecksessel, Hocker und Couchtisch sind in der Auswahl - und 2-Sitz-Sofa. Sie können untereinander einfach befestigt werden zu vielen verschiedenen Variationen: 3-Sitz-Sofa, Ecksofa, mit Lederelementen oder ohne.
Leder und Stoffe sind aus dem Quadrat-Sortiment.
Wenn Sie Interesse am Daybed GRID haben, schreiben Sie uns gern eine Email an info@amazing-crocodile.de oder besuchen Sie uns in unserem Ladengeschäft in der Rosa-Luxemburg-Str. 49 ind 10178 Berlin Mitte. Wir freuen uns auf Sie.
Bildnachweis: Petite Friture
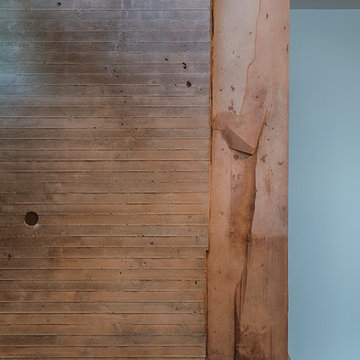
Fu-Tung Cheng, CHENG Design
• Close-up Interior Shot of Concrete Wall Detail in Tiburon House
Tiburon House is Cheng Design's eighth custom home project. The topography of the site for Bluff House was a rift cut into the hillside, which inspired the design concept of an ascent up a narrow canyon path. Two main wings comprise a “T” floor plan; the first includes a two-story family living wing with office, children’s rooms and baths, and Master bedroom suite. The second wing features the living room, media room, kitchen and dining space that open to a rewarding 180-degree panorama of the San Francisco Bay, the iconic Golden Gate Bridge, and Belvedere Island.
Photography: Tim Maloney
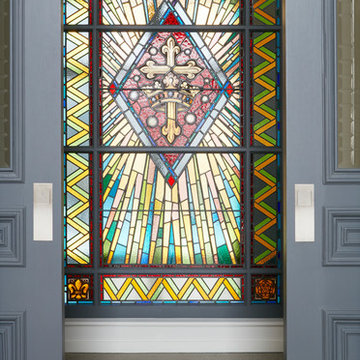
The client’s brief was to create a space reminiscent of their beloved downtown Chicago industrial loft, in a rural farm setting, while incorporating their unique collection of vintage and architectural salvage. The result is a custom designed space that blends life on the farm with an industrial sensibility.
The new house is located on approximately the same footprint as the original farm house on the property. Barely visible from the road due to the protection of conifer trees and a long driveway, the house sits on the edge of a field with views of the neighbouring 60 acre farm and creek that runs along the length of the property.
The main level open living space is conceived as a transparent social hub for viewing the landscape. Large sliding glass doors create strong visual connections with an adjacent barn on one end and a mature black walnut tree on the other.
The house is situated to optimize views, while at the same time protecting occupants from blazing summer sun and stiff winter winds. The wall to wall sliding doors on the south side of the main living space provide expansive views to the creek, and allow for breezes to flow throughout. The wrap around aluminum louvered sun shade tempers the sun.
The subdued exterior material palette is defined by horizontal wood siding, standing seam metal roofing and large format polished concrete blocks.
The interiors were driven by the owners’ desire to have a home that would properly feature their unique vintage collection, and yet have a modern open layout. Polished concrete floors and steel beams on the main level set the industrial tone and are paired with a stainless steel island counter top, backsplash and industrial range hood in the kitchen. An old drinking fountain is built-in to the mudroom millwork, carefully restored bi-parting doors frame the library entrance, and a vibrant antique stained glass panel is set into the foyer wall allowing diffused coloured light to spill into the hallway. Upstairs, refurbished claw foot tubs are situated to view the landscape.
The double height library with mezzanine serves as a prominent feature and quiet retreat for the residents. The white oak millwork exquisitely displays the homeowners’ vast collection of books and manuscripts. The material palette is complemented by steel counter tops, stainless steel ladder hardware and matte black metal mezzanine guards. The stairs carry the same language, with white oak open risers and stainless steel woven wire mesh panels set into a matte black steel frame.
The overall effect is a truly sublime blend of an industrial modern aesthetic punctuated by personal elements of the owners’ storied life.
Photography: James Brittain
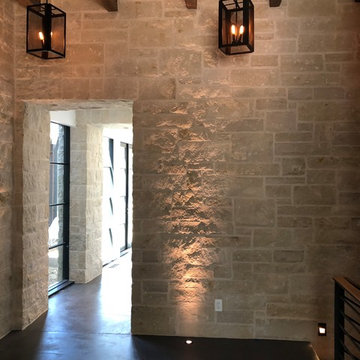
This Beautiful Farm House Modern brags of a standing seam roof, with Cedar, Steel I Beams, and Lime stone on the exterior. The interior has beautiful concrete floors throughout, with up lighting. The ceiling is a Cedar T&G, with accents of exposed beams
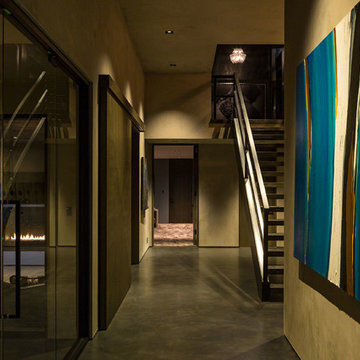
Modern entryway by Burdge Architects and Associates in Malibu, CA.
Berlyn Photography
Large Hallway with Concrete Flooring Ideas and Designs
7
