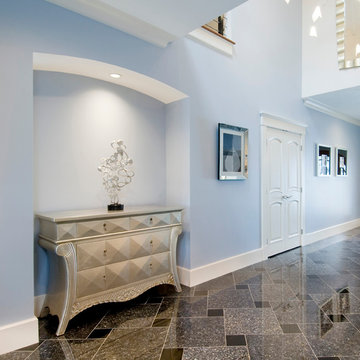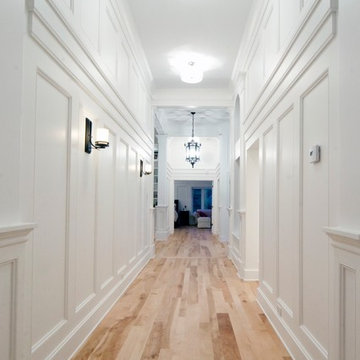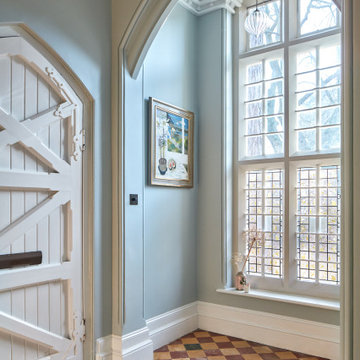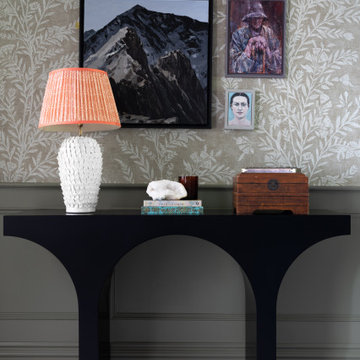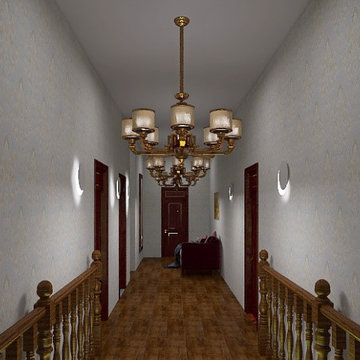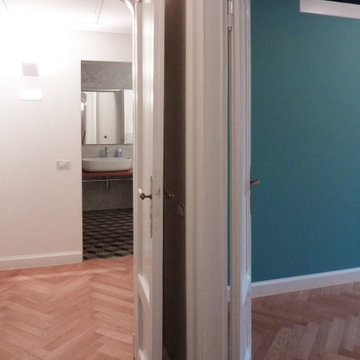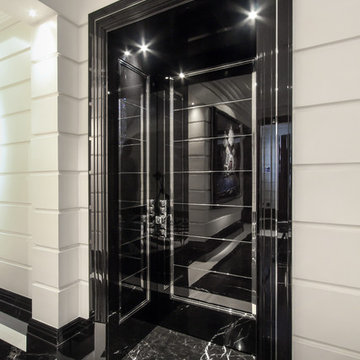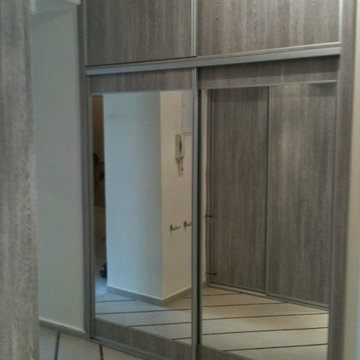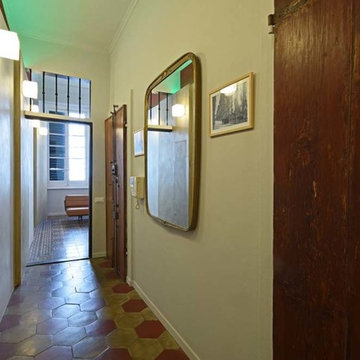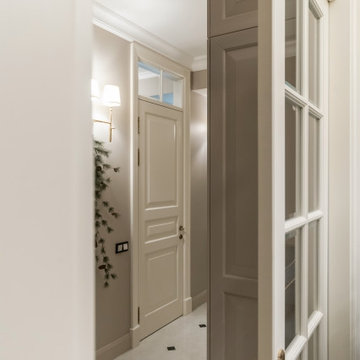Large Hallway with Multi-coloured Floors Ideas and Designs
Refine by:
Budget
Sort by:Popular Today
161 - 180 of 309 photos
Item 1 of 3
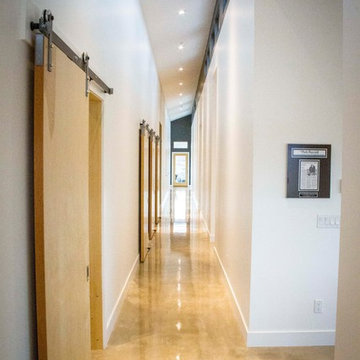
This custom home in Brown's Canyon features active solar panels, which fire a boiler for warm radiant heat beneath the unique stained concrete floors. Located just east of Park City, this home has incredible views of the ski resorts and central Wasatch range. Blackdog Builders had the pleasure of building this contemporary home from the ground up. Josh Yamamoto Photography.
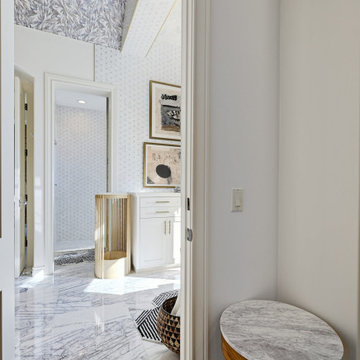
Every space deserves to be seen from any and all angles. The right design will highlight all parts of an area, welcoming anyone to really enjoy spending time there.
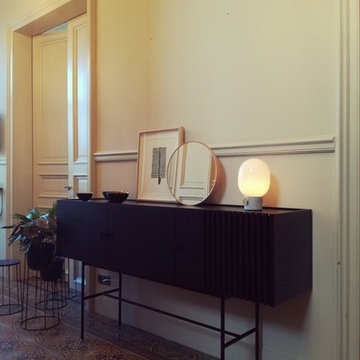
Nos collections de mobiliers, luminaires et accessoires sont notamment sélectionnées pour leur caractère intemporel et s'associent à une grande variété de styles d'intérieurs. Notre showroom en est un parfait exemple: installé dans une Maison de Maître aux plafonds moulurés et cheminées imposantes, il met en scène des créations contemporaines aux lignes douces et matériaux chaleureux. Evoluant au rythme des projets et des nouveautés, il est notre meilleur terrain de jeu pour partager les créations qui nous touchent et exprimer notre créativité dans l'aménagement d'intérieur. Crédit photo: Dakota Studio/ SLIK Interior Design
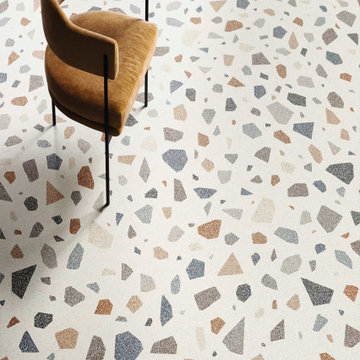
Our terrazzo is the perfect solution for an endless array of projects, from the retail outlets of major fashion houses to prestigious business offices around the world, as well as for the exterior cladding for entire buildings. Constant investment in technology throughout the production process ensures certified high standards of quality, and our high level of production capacity.
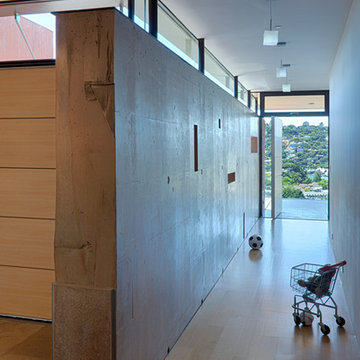
Fu-Tung Cheng, CHENG Design
• Interior Shot of Hallway and Concrete Wall in Tiburon House
Tiburon House is Cheng Design's eighth custom home project. The topography of the site for Bluff House was a rift cut into the hillside, which inspired the design concept of an ascent up a narrow canyon path. Two main wings comprise a “T” floor plan; the first includes a two-story family living wing with office, children’s rooms and baths, and Master bedroom suite. The second wing features the living room, media room, kitchen and dining space that open to a rewarding 180-degree panorama of the San Francisco Bay, the iconic Golden Gate Bridge, and Belvedere Island.
Photography: Tim Maloney
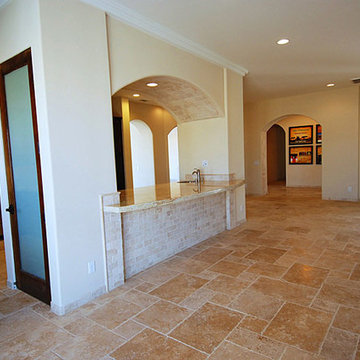
This hall included installation of tiled flooring, recessed lighting and beige wall painting.
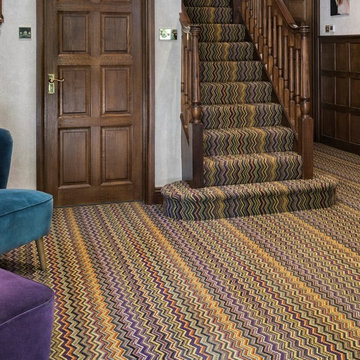
Crucial Trading Fabulous wool carpet fitted to hallway, staircase and landing in period property with dark wood paneling in Virginia Water, Berkshire.
Photos courtesy of Jonathan Little
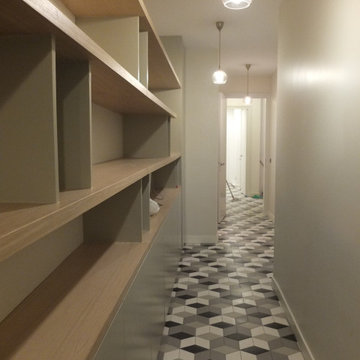
Aménagement d'un long couloir sombre. Une bibliothèque avec des rangements en partie basse permet d'oublier ce long couloir, surplombée par des suspensions qui créent un rythme. Le tout dans de jolies teintes de couleurs
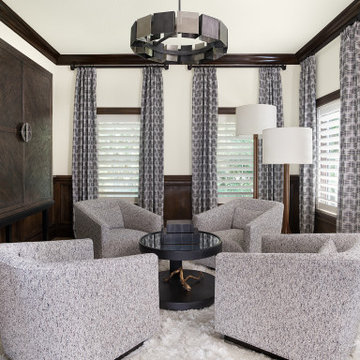
The smoked glass, lux fabrics in gray tones, and simple lines of the anchor furniture pieces add a contemporary richness to the design. Smoked glass accents add richness to this entry lounge area. A lush white thick area rug warms the natural stone flooring. While the organic art pieces and fixtures are a compliment to the tropical surroundings.
Large Hallway with Multi-coloured Floors Ideas and Designs
9

