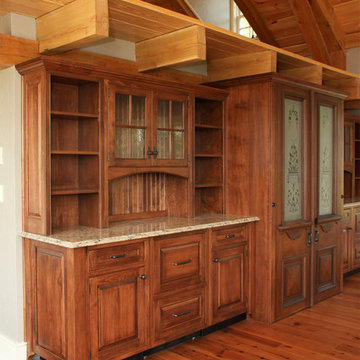Large Home Bar Ideas and Designs
Refine by:
Budget
Sort by:Popular Today
21 - 40 of 256 photos
Item 1 of 3

This three-story vacation home for a family of ski enthusiasts features 5 bedrooms and a six-bed bunk room, 5 1/2 bathrooms, kitchen, dining room, great room, 2 wet bars, great room, exercise room, basement game room, office, mud room, ski work room, decks, stone patio with sunken hot tub, garage, and elevator.
The home sits into an extremely steep, half-acre lot that shares a property line with a ski resort and allows for ski-in, ski-out access to the mountain’s 61 trails. This unique location and challenging terrain informed the home’s siting, footprint, program, design, interior design, finishes, and custom made furniture.
Credit: Samyn-D'Elia Architects
Project designed by Franconia interior designer Randy Trainor. She also serves the New Hampshire Ski Country, Lake Regions and Coast, including Lincoln, North Conway, and Bartlett.
For more about Randy Trainor, click here: https://crtinteriors.com/
To learn more about this project, click here: https://crtinteriors.com/ski-country-chic/
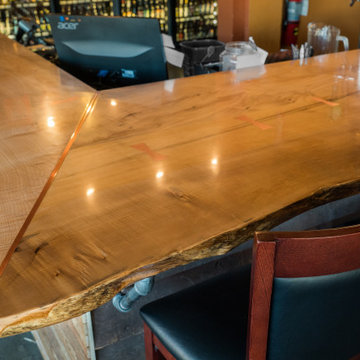
Seating Area. Copper bowtie inlay and copper transition.
Design ideas for a large rustic breakfast bar in Seattle with wood worktops, concrete flooring, grey floors and brown worktops.
Design ideas for a large rustic breakfast bar in Seattle with wood worktops, concrete flooring, grey floors and brown worktops.
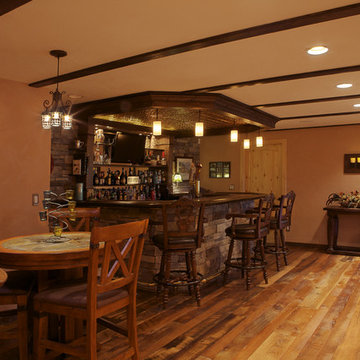
Inspiration for a large rustic u-shaped breakfast bar in Denver with wood worktops, mirror splashback and dark hardwood flooring.
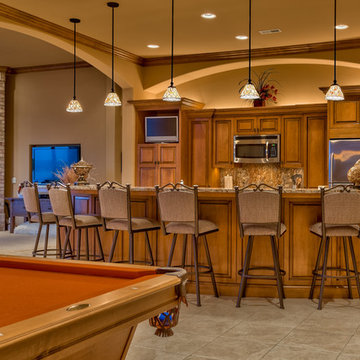
Home Built by Arjay Builders, Inc.
Photo by Amoura Productions
Cabinetry Provided by Eurowood Cabinetry, Inc.
Photo of a large traditional home bar in Omaha.
Photo of a large traditional home bar in Omaha.
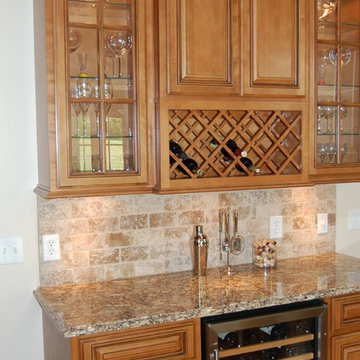
Design ideas for a large traditional l-shaped home bar in Philadelphia.
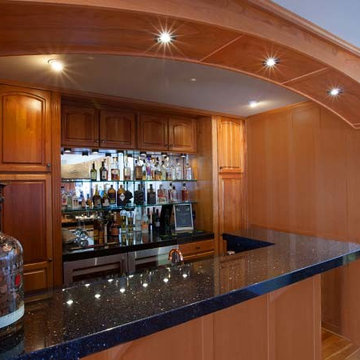
Design ideas for a large traditional single-wall breakfast bar in Portland with a built-in sink, raised-panel cabinets, medium wood cabinets, laminate countertops, mirror splashback, medium hardwood flooring, brown floors and black worktops.
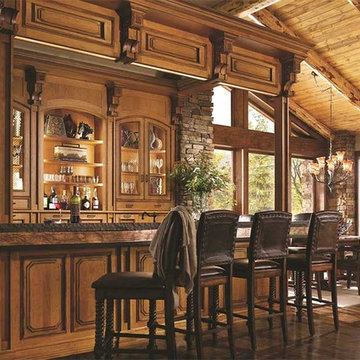
Photo of a large classic galley breakfast bar in New York with open cabinets, light wood cabinets and dark hardwood flooring.
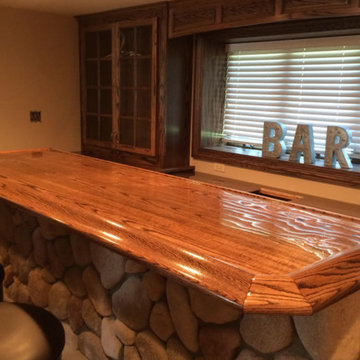
Inspiration for a large classic single-wall breakfast bar in Other with glass-front cabinets, dark wood cabinets, wood worktops and ceramic flooring.
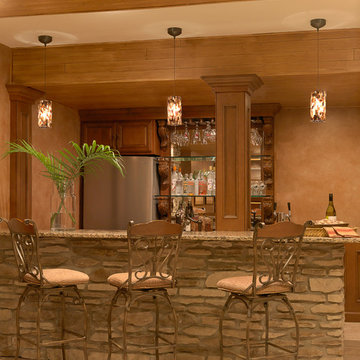
custom bar area
photo by Alise O'Brien
Design ideas for a large traditional home bar in St Louis with ceramic flooring.
Design ideas for a large traditional home bar in St Louis with ceramic flooring.

Wet bar that doubles as a butler's pantry, located between the dining room and gallery-style hallway to the family room. Guest entry to the dining room is the leaded glass door to left, bar entry at back-bar. With 2 under-counter refrigerators and an icemaker, the trash drawer is located under the sink. Front bar countertop at seats is wood with an antiqued-steel insert to match the island table in the kitchen.
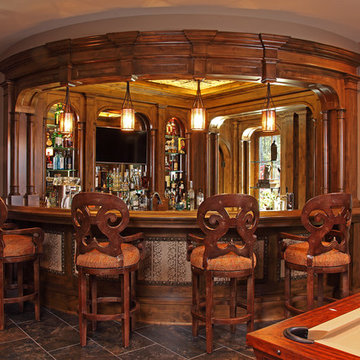
Inspiration for a large rustic u-shaped breakfast bar in Minneapolis with dark wood cabinets, wood worktops and ceramic flooring.
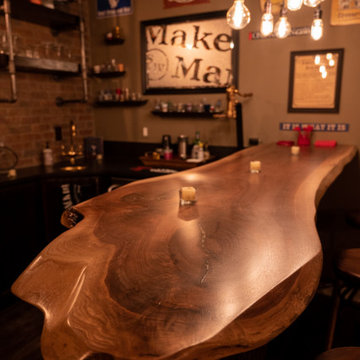
This is an example of a large classic u-shaped dry bar in Detroit with wood worktops.
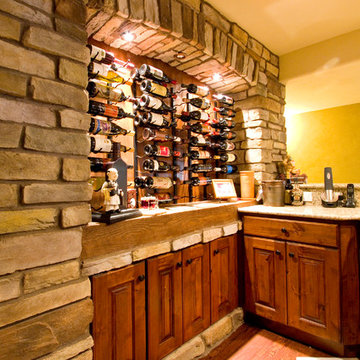
Large rustic galley wet bar in Denver with carpet, a submerged sink, dark wood cabinets, granite worktops and brown splashback.
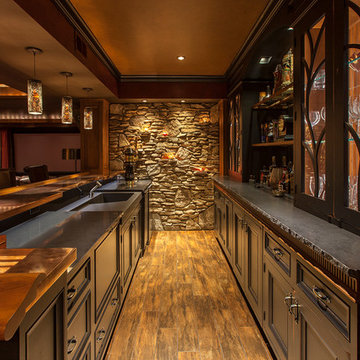
Design ideas for a large traditional galley breakfast bar in New York with recessed-panel cabinets, dark wood cabinets, engineered stone countertops, medium hardwood flooring and brown floors.
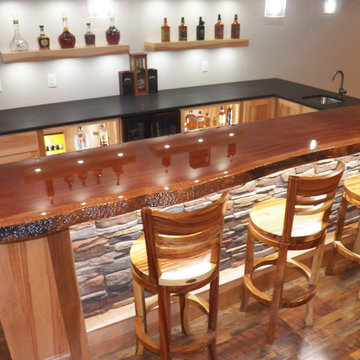
Custom bar with Live edge mahogany top. Hickory cabinets and floating shelves with LED lighting and a locked cabinet. Granite countertop. Feature ceiling with Maple beams and light reclaimed barn wood in the center.

**Project Overview**
This new construction home is built next to a picturesque lake, and the bar adjacent to the kitchen and living areas is designed to frame the breathtaking view. This custom, curved bar creatively echoes many of the lines and finishes used in other areas of the first floor, but interprets them in a new way.
**What Makes This Project Unique?**
The bar connects visually to other areas of the home custom columns with leaded glass. The same design is used in the mullion detail in the furniture piece across the room. The bar is a flowing curve that lets guests face one another. Curved wainscot panels follow the same line as the stone bartop, as does the custom-designed, strategically implemented upper platform and crown that conceal recessed lighting.
**Design Challenges**
Designing a curved bar with rectangular cabinets is always a challenge, but the greater challenge was to incorporate a large wishlist into a compact space, including an under-counter refrigerator, sink, glassware and liquor storage, and more. The glass columns take on much of the storage, but had to be engineered to support the upper crown and provide space for lighting and wiring that would not be seen on the interior of the cabinet. Our team worked tirelessly with the trim carpenters to ensure that this was successful aesthetically and functionally. Another challenge we created for ourselves was designing the columns to be three sided glass, and the 4th side to be mirrored. Though it accomplishes our aesthetic goal and allows light to be reflected back into the space this had to be carefully engineered to be structurally sound.
Photo by MIke Kaskel
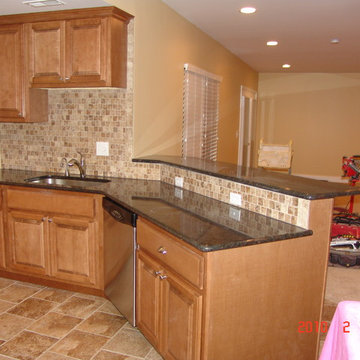
Basement Micro Kitchen
Lily Otte
Large traditional single-wall breakfast bar in St Louis with ceramic flooring, a submerged sink, light wood cabinets, granite worktops and raised-panel cabinets.
Large traditional single-wall breakfast bar in St Louis with ceramic flooring, a submerged sink, light wood cabinets, granite worktops and raised-panel cabinets.
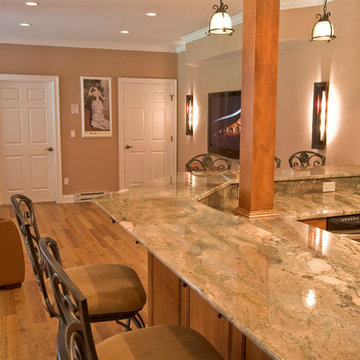
A wine cellar, full bar, entertainment center, home gym and bathroom were all added during this extensive basement remodel. The end result is a stylish space that meets every need and is perfect for entertaining and wowing guests.
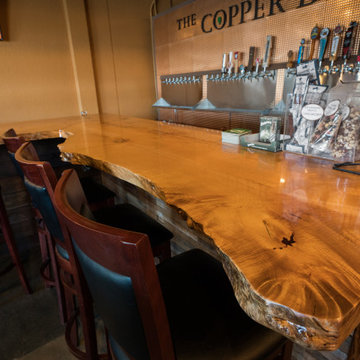
Seating Area
Large rustic breakfast bar in Seattle with wood worktops, concrete flooring, grey floors and brown worktops.
Large rustic breakfast bar in Seattle with wood worktops, concrete flooring, grey floors and brown worktops.
Large Home Bar Ideas and Designs
2
