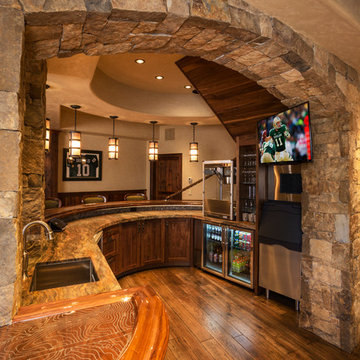Large Home Bar Ideas and Designs
Refine by:
Budget
Sort by:Popular Today
41 - 60 of 254 photos
Item 1 of 3
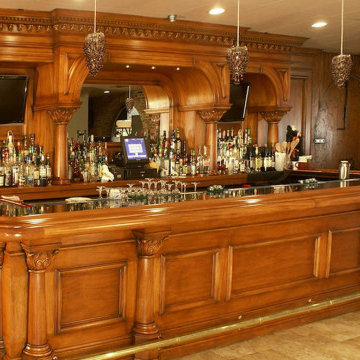
Commercial bar design. Custom hand carved details, traditional style.
This is an example of a large traditional single-wall dry bar in New York with brown cabinets, wood worktops, brown splashback, wood splashback and brown worktops.
This is an example of a large traditional single-wall dry bar in New York with brown cabinets, wood worktops, brown splashback, wood splashback and brown worktops.
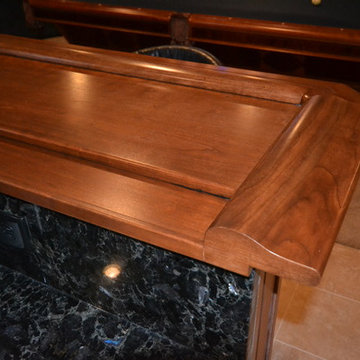
Spacious basement bar with Fieldstone Bar Cabinetry. Cherry wood species with stain color, Toffee, with a Chocolate Glaze. 27” base cabinets on back wall each have bottom roll trays in them for ease of use and storage. Square raised panel with roping border. Volga Blue granite topped the gorgeous cabinetry.
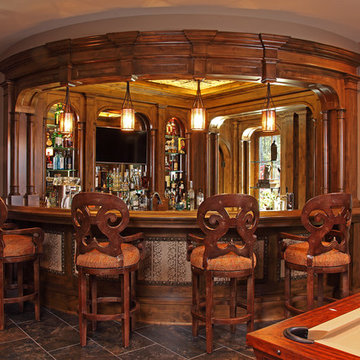
Inspiration for a large rustic u-shaped breakfast bar in Minneapolis with dark wood cabinets, wood worktops and ceramic flooring.
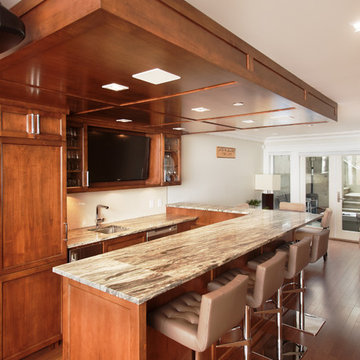
GC: Quinton Construction
Photographer: Reuben Krabbe
Inspiration for a large traditional u-shaped breakfast bar in Vancouver with a built-in sink, recessed-panel cabinets, medium wood cabinets, quartz worktops, white splashback and medium hardwood flooring.
Inspiration for a large traditional u-shaped breakfast bar in Vancouver with a built-in sink, recessed-panel cabinets, medium wood cabinets, quartz worktops, white splashback and medium hardwood flooring.
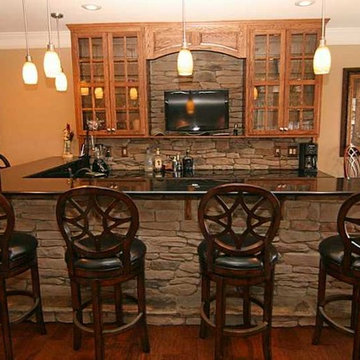
Large traditional l-shaped home bar in Denver with glass-front cabinets, medium wood cabinets, granite worktops, beige splashback, stone slab splashback and medium hardwood flooring.
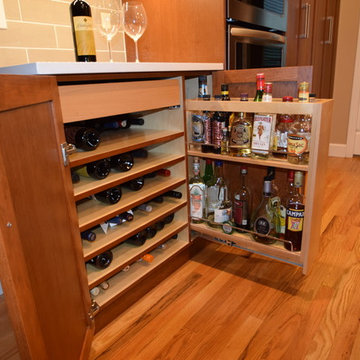
This is an example of a large contemporary u-shaped home bar in Portland with a submerged sink, shaker cabinets, medium wood cabinets, quartz worktops, beige splashback, metro tiled splashback and light hardwood flooring.
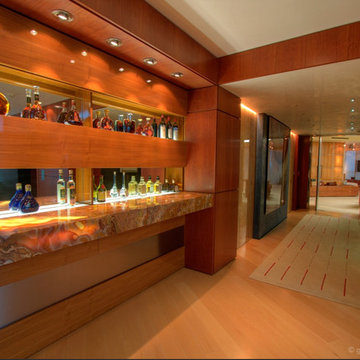
This is an example of a large contemporary single-wall wet bar in Miami with open cabinets, medium wood cabinets, marble worktops, mirror splashback and light hardwood flooring.
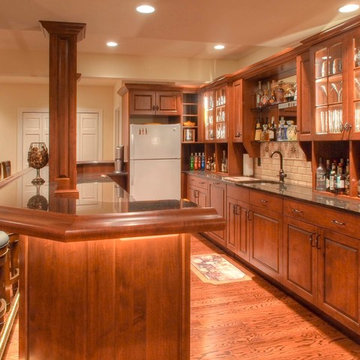
Inspiration for a large classic l-shaped breakfast bar in Philadelphia with a submerged sink, raised-panel cabinets, medium wood cabinets, granite worktops, beige splashback, stone tiled splashback and medium hardwood flooring.
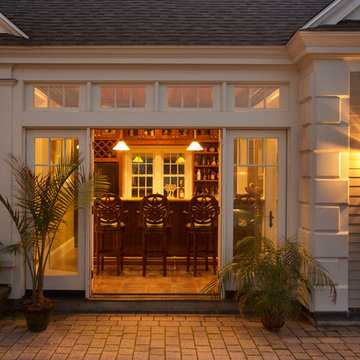
Originally planned as a family room addition with a separate pool cabana, we transformed this Newbury, MA project into a seamlessly integrated indoor/outdoor space perfect for enjoying both daily life and year-round entertaining. An open plan accommodates relaxed room-to-room flow while allowing each space to serve its specific function beautifully. The addition of a bar/card room provides a perfect transition space from the main house while generous and architecturally diverse windows along both sides of the addition provide lots of natural light and create a spacious atmosphere.
Photo Credit: Eric Roth
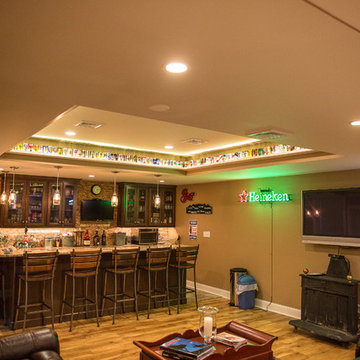
Design ideas for a large rustic u-shaped breakfast bar in Philadelphia with a submerged sink, shaker cabinets, dark wood cabinets, granite worktops, brown splashback, matchstick tiled splashback, ceramic flooring and brown floors.
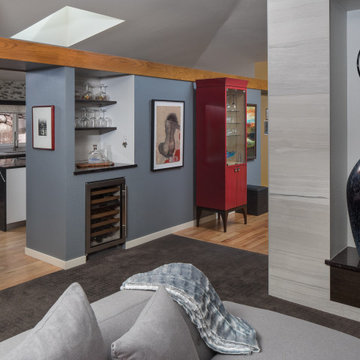
This modern kitchen proves that black and white does not have to be boring, but can truly be BOLD! The wire brushed oak cabinets were painted black and white add texture while the aluminum trim gives it undeniably modern look. Don't let appearances fool you this kitchen was built for cooks, featuring all Sub-Zero and Wolf appliances including a retractable down draft vent hood.
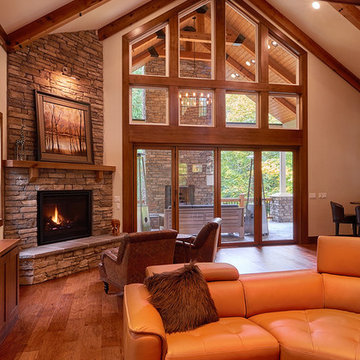
Wet bar and entertaining area
Design ideas for a large classic u-shaped wet bar in Seattle with a submerged sink, shaker cabinets, dark wood cabinets, granite worktops, dark hardwood flooring, brown floors and multicoloured worktops.
Design ideas for a large classic u-shaped wet bar in Seattle with a submerged sink, shaker cabinets, dark wood cabinets, granite worktops, dark hardwood flooring, brown floors and multicoloured worktops.
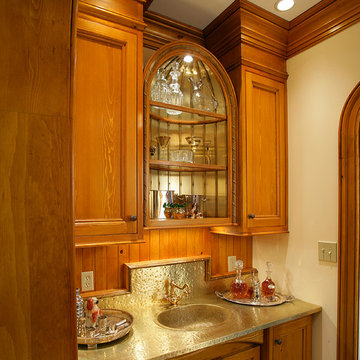
Inspiration for a large classic galley wet bar in Other with a built-in sink, recessed-panel cabinets, medium wood cabinets, stainless steel worktops and medium hardwood flooring.
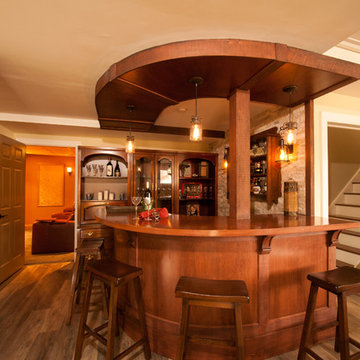
Large contemporary galley breakfast bar in Boston with open cabinets, dark wood cabinets, wood worktops, beige splashback, stone tiled splashback and medium hardwood flooring.
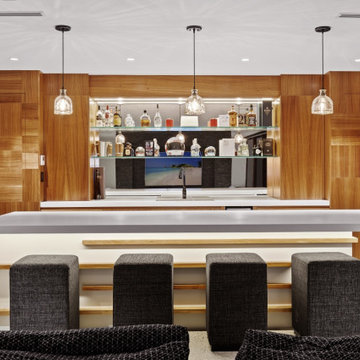
This is an example of a large contemporary single-wall home bar in Gold Coast - Tweed with flat-panel cabinets, light wood cabinets, engineered stone countertops, white splashback, mirror splashback, dark hardwood flooring, brown floors, grey worktops and a built-in sink.
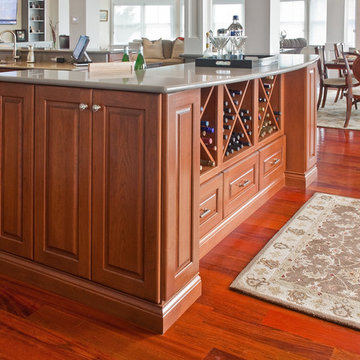
Drdry bar at far end of the kitchen which also features wine refrigerators on the opposite side of the bar. Open to dining room and family room.
Bradley Jones Photography
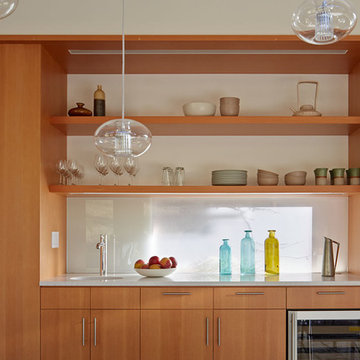
The proposal analyzes the site as a series of existing flows or “routes” across the landscape. The negotiation of both constructed and natural systems establishes the logic of the site plan and the orientation and organization of the new home. Conceptually, the project becomes a highly choreographed knot at the center of these routes, drawing strands in, engaging them with others, and propelling them back out again. The project’s intent is to capture and harness the physical and ephemeral sense of these latent natural movements as a way to promote in the architecture the wanderlust the surrounding landscape inspires. At heart, the client’s initial family agenda--a home as antidote to the city and basecamp for exploration--establishes the ethos and design objectives of the work.
Photography - Bruce Damonte
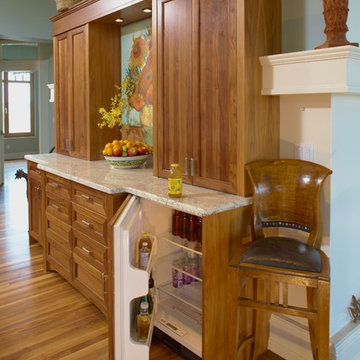
Photo of a large contemporary galley wet bar in Calgary with a submerged sink, shaker cabinets, dark wood cabinets, quartz worktops and medium hardwood flooring.
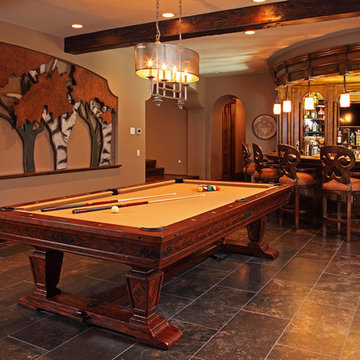
Design ideas for a large rustic u-shaped breakfast bar in Minneapolis with flat-panel cabinets, dark wood cabinets, wood worktops and ceramic flooring.
Large Home Bar Ideas and Designs
3
