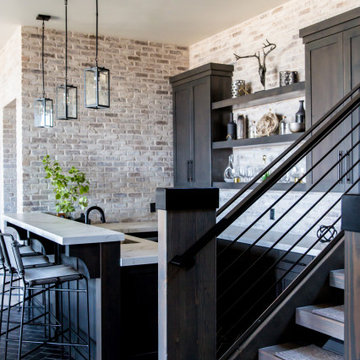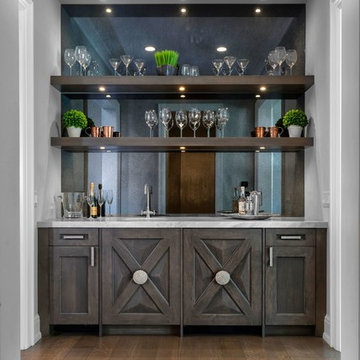Large Home Bar with All Types of Splashback Ideas and Designs
Refine by:
Budget
Sort by:Popular Today
1 - 20 of 4,521 photos
Item 1 of 3

Design ideas for a large contemporary single-wall wet bar in London with a built-in sink, shaker cabinets, blue cabinets, quartz worktops, mirror splashback, dark hardwood flooring and brown floors.

Design ideas for a large traditional galley home bar in Hampshire with a built-in sink, shaker cabinets, grey cabinets, marble worktops, white splashback, marble splashback, light hardwood flooring, beige floors and white worktops.

This dark green Shaker kitchen occupies an impressive and tastefully styled open plan space perfect for connected family living. With brave architectural design and an eclectic mix of contemporary and traditional furniture, the entire room has been considered from the ground up
The impressive pantry is ideal for families. Bi-fold doors open to reveal a beautiful, oak-finished interior with multiple shelving options to accommodate all sorts of accessories and ingredients.

Glamourous dry bar with tall Lincoln marble backsplash and vintage mirror. Flanked by custom deGournay wall mural.
Photo of a large victorian galley dry bar in Minneapolis with shaker cabinets, black cabinets, marble worktops, white splashback, mirror splashback, marble flooring, beige floors and white worktops.
Photo of a large victorian galley dry bar in Minneapolis with shaker cabinets, black cabinets, marble worktops, white splashback, mirror splashback, marble flooring, beige floors and white worktops.

Architect: DeNovo Architects, Interior Design: Sandi Guilfoil of HomeStyle Interiors, Landscape Design: Yardscapes, Photography by James Kruger, LandMark Photography

Photo of a large classic galley wet bar in Detroit with a submerged sink, dark wood cabinets, engineered stone countertops, white splashback, engineered quartz splashback, vinyl flooring, brown floors and white worktops.

Large nautical single-wall wet bar in Other with a built-in sink, shaker cabinets, white cabinets, engineered stone countertops, white splashback, tonge and groove splashback, light hardwood flooring, brown floors and white worktops.

This stadium liquor cabinet keeps bottles tucked away in the butler's pantry.
This is an example of a large traditional galley wet bar in Portland with a built-in sink, shaker cabinets, grey cabinets, quartz worktops, white splashback, ceramic splashback, dark hardwood flooring, brown floors and blue worktops.
This is an example of a large traditional galley wet bar in Portland with a built-in sink, shaker cabinets, grey cabinets, quartz worktops, white splashback, ceramic splashback, dark hardwood flooring, brown floors and blue worktops.

This moody game room boats a massive bar with dark blue walls, blue/grey backsplash tile, open shelving, dark walnut cabinetry, gold hardware and appliances, a built in mini fridge, frame tv, and its own bar counter with gold pendant lighting and leather stools.

Built-in dark walnut wet bar with brass hardware and dark stone backsplash and dark stone countertop. White walls with dark wood built-ins. Wet bar with hammered undermount sink and polished nickel faucet.

Photo of a large nautical galley wet bar in Dallas with a submerged sink, glass-front cabinets, blue cabinets, engineered stone countertops, grey splashback, mirror splashback, porcelain flooring, brown floors and white worktops.

The existing U-shaped kitchen was tucked away in a small corner while the dining table was swimming in a room much too large for its size. The client’s needs and the architecture of the home made it apparent that the perfect design solution for the home was to swap the spaces.
The homeowners entertain frequently and wanted the new layout to accommodate a lot of counter seating, a bar/buffet for serving hors d’oeuvres, an island with prep sink, and all new appliances. They had a strong preference that the hood be a focal point and wanted to go beyond a typical white color scheme even though they wanted white cabinets.
While moving the kitchen to the dining space gave us a generous amount of real estate to work with, two of the exterior walls are occupied with full-height glass creating a challenge how best to fulfill their wish list. We used one available wall for the needed tall appliances, taking advantage of its height to create the hood as a focal point. We opted for both a peninsula and island instead of one large island in order to maximize the seating requirements and create a barrier when entertaining so guests do not flow directly into the work area of the kitchen. This also made it possible to add a second sink as requested. Lastly, the peninsula sets up a well-defined path to the new dining room without feeling like you are walking through the kitchen. We used the remaining fourth wall for the bar/buffet.
Black cabinetry adds strong contrast in several areas of the new kitchen. Wire mesh wall cabinet doors at the bar and gold accents on the hardware, light fixtures, faucets and furniture add further drama to the concept. The focal point is definitely the black hood, looking both dramatic and cohesive at the same time.

This is an example of a large contemporary single-wall wet bar in Boston with a submerged sink, flat-panel cabinets, grey cabinets, quartz worktops, white splashback, mosaic tiled splashback, dark hardwood flooring and white worktops.

Elegant, modern mountain home bar was designed with metal pendants and details, with floating shelves and and a herringbone floor.
Inspiration for a large rustic breakfast bar in Salt Lake City with a submerged sink, dark wood cabinets, brick splashback and blue floors.
Inspiration for a large rustic breakfast bar in Salt Lake City with a submerged sink, dark wood cabinets, brick splashback and blue floors.

We took out an office in opening up the floor plan of this renovation. We designed this home bar complete with sink and beverage fridge which serves guests in the family room and living room. The mother of pearl penny round backsplash catches the light and echoes the coastal theme.

Photo of a large nautical breakfast bar in Other with ceramic flooring, beige floors, shaker cabinets, white cabinets, brown splashback, wood splashback and black worktops.

This is an example of a large classic wet bar in Detroit with distressed cabinets, marble worktops, mirror splashback, medium hardwood flooring and brown floors.

We were lucky to work with a blank slate in this nearly new home. Keeping the bar as the main focus was critical. With elements like the gorgeous tin ceiling, custom finished distressed black wainscot and handmade wood bar top were the perfect complement to the reclaimed brick walls and beautiful beam work. With connections to a local artist who handcrafted and welded the steel doors to the built-in liquor cabinet, our clients were ecstatic with the results. Other amenities in the bar include the rear wall of stainless built-ins, including individual refrigeration, freezer, ice maker, a 2-tap beer unit, dishwasher drawers and matching Stainless Steel sink base cabinet.

This is an example of a large modern single-wall breakfast bar in Other with a submerged sink, recessed-panel cabinets, light hardwood flooring, brown floors, grey worktops, grey cabinets, grey splashback and glass tiled splashback.

Photo of a large urban single-wall breakfast bar in Omaha with open cabinets, brick splashback, concrete flooring, grey floors, medium wood cabinets and granite worktops.
Large Home Bar with All Types of Splashback Ideas and Designs
1