Large Home Bar with Brick Splashback Ideas and Designs
Refine by:
Budget
Sort by:Popular Today
41 - 60 of 215 photos
Item 1 of 3

This 2-story home with first-floor owner’s suite includes a 3-car garage and an inviting front porch. A dramatic 2-story ceiling welcomes you into the foyer where hardwood flooring extends throughout the main living areas of the home including the dining room, great room, kitchen, and breakfast area. The foyer is flanked by the study to the right and the formal dining room with stylish coffered ceiling and craftsman style wainscoting to the left. The spacious great room with 2-story ceiling includes a cozy gas fireplace with custom tile surround. Adjacent to the great room is the kitchen and breakfast area. The kitchen is well-appointed with Cambria quartz countertops with tile backsplash, attractive cabinetry and a large pantry. The sunny breakfast area provides access to the patio and backyard. The owner’s suite with includes a private bathroom with 6’ tile shower with a fiberglass base, free standing tub, and an expansive closet. The 2nd floor includes a loft, 2 additional bedrooms and 2 full bathrooms.

Barbara Brown Photography
This is an example of a large contemporary single-wall home bar in Atlanta with glass-front cabinets, grey cabinets, marble worktops, multi-coloured splashback, light hardwood flooring and brick splashback.
This is an example of a large contemporary single-wall home bar in Atlanta with glass-front cabinets, grey cabinets, marble worktops, multi-coloured splashback, light hardwood flooring and brick splashback.
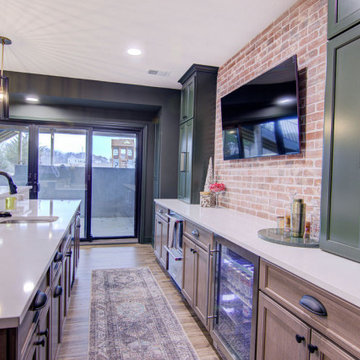
Our clients wanted a speakeasy vibe for their basement as they love to entertain. We achieved this look/feel with the dark moody paint color matched with the brick accent tile and beams. The clients have a big family, love to host and also have friends and family from out of town! The guest bedroom and bathroom was also a must for this space - they wanted their family and friends to have a beautiful and comforting stay with everything they would need! With the bathroom we did the shower with beautiful white subway tile. The fun LED mirror makes a statement with the custom vanity and fixtures that give it a pop. We installed the laundry machine and dryer in this space as well with some floating shelves. There is a booth seating and lounge area plus the seating at the bar area that gives this basement plenty of space to gather, eat, play games or cozy up! The home bar is great for any gathering and the added bedroom and bathroom make this the basement the perfect space!

A close friend of one of our owners asked for some help, inspiration, and advice in developing an area in the mezzanine level of their commercial office/shop so that they could entertain friends, family, and guests. They wanted a bar area, a poker area, and seating area in a large open lounge space. So although this was not a full-fledged Four Elements project, it involved a Four Elements owner's design ideas and handiwork, a few Four Elements sub-trades, and a lot of personal time to help bring it to fruition. You will recognize similar design themes as used in the Four Elements office like barn-board features, live edge wood counter-tops, and specialty LED lighting seen in many of our projects. And check out the custom poker table and beautiful rope/beam light fixture constructed by our very own Peter Russell. What a beautiful and cozy space!

This is an example of a large country single-wall breakfast bar in Detroit with a submerged sink, white cabinets, wood worktops, multi-coloured splashback, brick splashback, medium hardwood flooring, brown floors and beige worktops.
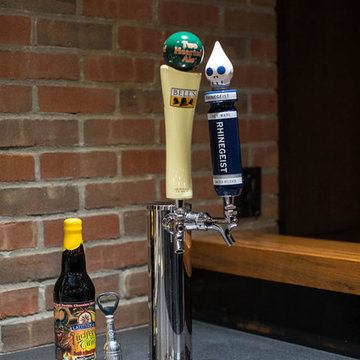
2-Tap Beer Unit
This is an example of a large industrial galley breakfast bar in Detroit with a submerged sink, black cabinets, engineered stone countertops, red splashback, brick splashback, vinyl flooring, beige floors and black worktops.
This is an example of a large industrial galley breakfast bar in Detroit with a submerged sink, black cabinets, engineered stone countertops, red splashback, brick splashback, vinyl flooring, beige floors and black worktops.

Build Method: Inset
Base cabinets: SW Black Fox
Countertop: Caesarstone Rugged Concrete
Special feature: Pool Stick storage
Ice maker panel
Bar tower cabinets: Exterior sides – Reclaimed wood
Interior: SW Black Fox with glass shelves
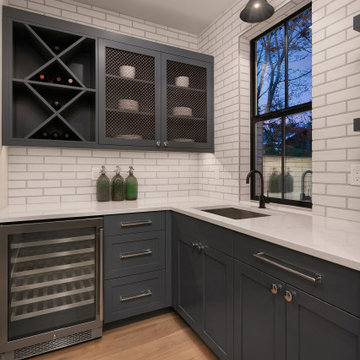
Enfort Homes - 2019
Design ideas for a large farmhouse home bar in Seattle with shaker cabinets, grey cabinets, white splashback, brick splashback, medium hardwood flooring and white worktops.
Design ideas for a large farmhouse home bar in Seattle with shaker cabinets, grey cabinets, white splashback, brick splashback, medium hardwood flooring and white worktops.

Inspired by the majesty of the Northern Lights and this family's everlasting love for Disney, this home plays host to enlighteningly open vistas and playful activity. Like its namesake, the beloved Sleeping Beauty, this home embodies family, fantasy and adventure in their truest form. Visions are seldom what they seem, but this home did begin 'Once Upon a Dream'. Welcome, to The Aurora.
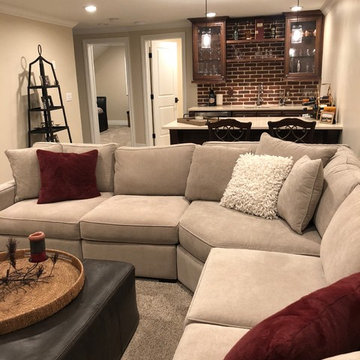
Living area adjacent to in home bar, bathroom, and spare bedrooms
Design ideas for a large classic single-wall breakfast bar in Denver with a submerged sink, glass-front cabinets, dark wood cabinets, engineered stone countertops, red splashback, brick splashback, carpet and beige floors.
Design ideas for a large classic single-wall breakfast bar in Denver with a submerged sink, glass-front cabinets, dark wood cabinets, engineered stone countertops, red splashback, brick splashback, carpet and beige floors.
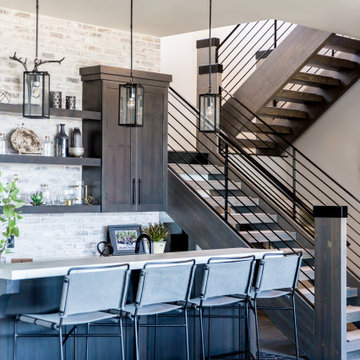
Elegant, modern mountain home bar was designed with metal pendants and details, with floating shelves and and a herringbone floor.
This is an example of a large rustic breakfast bar in Salt Lake City with a submerged sink, dark wood cabinets, brick splashback and blue floors.
This is an example of a large rustic breakfast bar in Salt Lake City with a submerged sink, dark wood cabinets, brick splashback and blue floors.
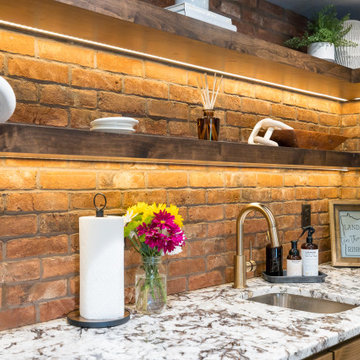
When our long-time VIP clients let us know they were ready to finish the basement that was a part of our original addition we were jazzed and for a few reasons.
One, they have complete trust in us and never shy away from any of our crazy ideas, and two they wanted the space to feel like local restaurant Brick & Bourbon with moody vibes, lots of wooden accents, and statement lighting.
They had a couple more requests, which we implemented such as a movie theater room with theater seating, completely tiled guest bathroom that could be "hosed down if necessary," ceiling features, drink rails, unexpected storage door, and wet bar that really is more of a kitchenette.
So, not a small list to tackle.
Alongside Tschida Construction we made all these things happen.
Photographer- Chris Holden Photos
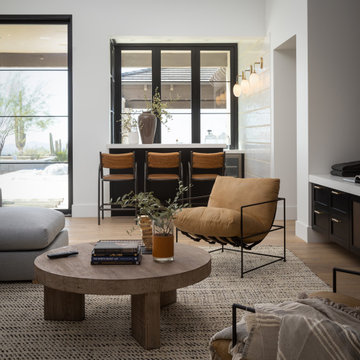
Photo of a large traditional u-shaped wet bar in Phoenix with an integrated sink, raised-panel cabinets, black cabinets, engineered stone countertops, white splashback, brick splashback, light hardwood flooring, beige floors and white worktops.
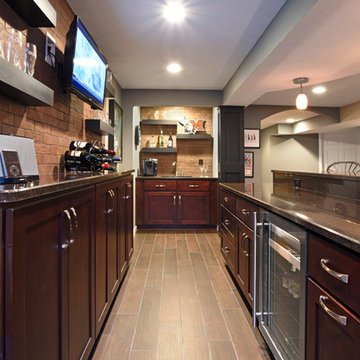
Large traditional galley breakfast bar in Other with a submerged sink, shaker cabinets, dark wood cabinets, granite worktops, red splashback, brick splashback, porcelain flooring and brown floors.
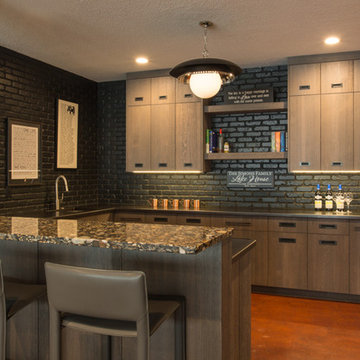
The lower level contains the couple's wine cellar, as well as a fully equipped bar where they can savor wine tastings, cocktail parties and delicious meals while enjoying quality time with family and friends. The existing concrete floors were sprayed a rust color adored by the Lady of the House, and served as the color inspiration for the rust/orange swivel chairs in the TV viewing area. Two dramatic floor lamps flank a console table and divide the TV viewing zone from the nearby pool table. I can't wait to see my client again soon, not only to put the finishing touches on their home's transformation, but to break bread and share a cocktail, as we have become close during the past 21 months with our many flights to and from Chicago to Minneapolis.
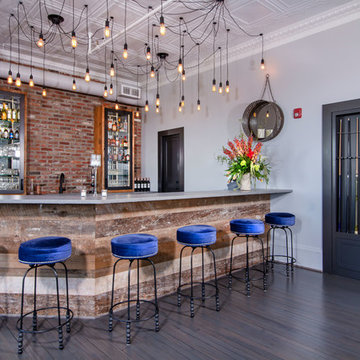
Build Method: Inset
Base cabinets: SW Black Fox
Countertop: Caesarstone Rugged Concrete
Special feature: Pool Stick storage
Ice maker panel
Bar tower cabinets: Exterior sides – Reclaimed wood
Interior: SW Black Fox with glass shelves
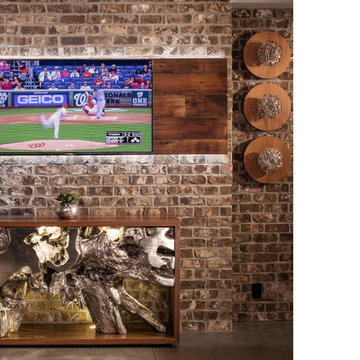
Photo of a large industrial single-wall breakfast bar in Omaha with open cabinets, brick splashback, concrete flooring and grey floors.
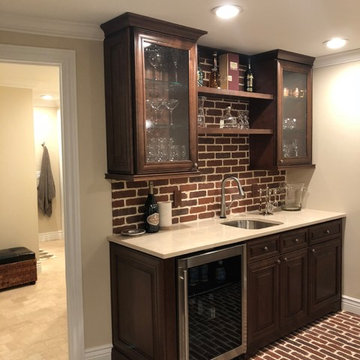
Brick accented home bar with counter seating
Inspiration for a large classic single-wall breakfast bar in Denver with a submerged sink, glass-front cabinets, dark wood cabinets, engineered stone countertops, red splashback, brick splashback, brick flooring and red floors.
Inspiration for a large classic single-wall breakfast bar in Denver with a submerged sink, glass-front cabinets, dark wood cabinets, engineered stone countertops, red splashback, brick splashback, brick flooring and red floors.
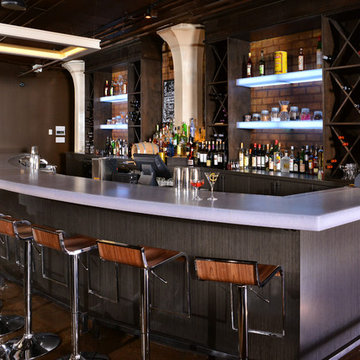
Inspiration for a large contemporary galley breakfast bar in Cleveland with flat-panel cabinets, black cabinets, brown splashback, brick splashback, concrete flooring and brown floors.

Design ideas for a large traditional galley wet bar in Phoenix with a submerged sink, shaker cabinets, brown cabinets, engineered stone countertops, brown splashback, brick splashback, light hardwood flooring, beige floors and black worktops.
Large Home Bar with Brick Splashback Ideas and Designs
3