Large Home Bar with Grey Cabinets Ideas and Designs
Refine by:
Budget
Sort by:Popular Today
161 - 180 of 763 photos
Item 1 of 3
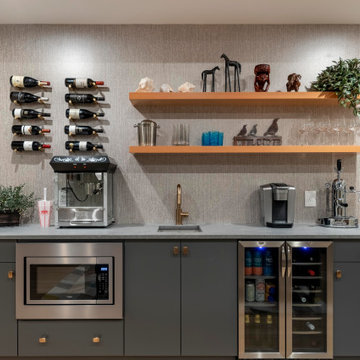
This is an example of a large contemporary single-wall wet bar in Vancouver with flat-panel cabinets and grey cabinets.
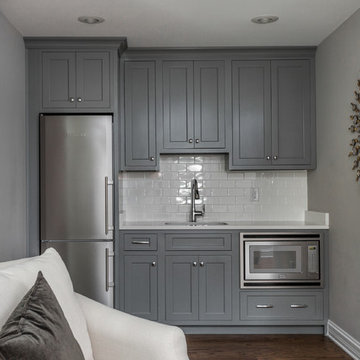
Inspiration for a large classic single-wall wet bar in Indianapolis with a submerged sink, shaker cabinets, grey cabinets, white splashback, metro tiled splashback, medium hardwood flooring, brown floors and white worktops.
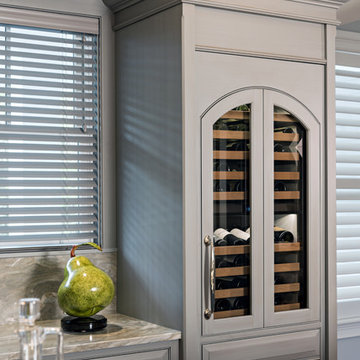
Designed by Julie Lyons
Photographed by Dan Cutrona
Design ideas for a large bohemian l-shaped breakfast bar in Boston with an integrated sink, raised-panel cabinets, grey cabinets, marble worktops, grey splashback, light hardwood flooring and brown floors.
Design ideas for a large bohemian l-shaped breakfast bar in Boston with an integrated sink, raised-panel cabinets, grey cabinets, marble worktops, grey splashback, light hardwood flooring and brown floors.
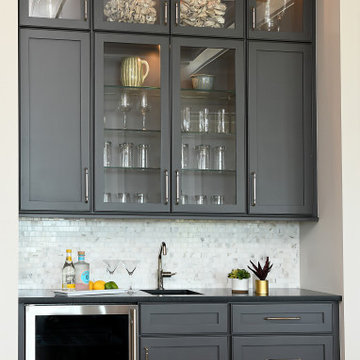
Large beach style single-wall home bar in Charleston with shaker cabinets, grey cabinets, granite worktops, white splashback, medium hardwood flooring, brown floors and black worktops.
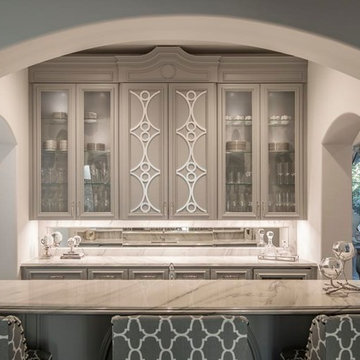
Paul Go Images
Photo of a large traditional galley breakfast bar in Dallas with glass-front cabinets, grey cabinets, marble worktops, mirror splashback, dark hardwood flooring and brown floors.
Photo of a large traditional galley breakfast bar in Dallas with glass-front cabinets, grey cabinets, marble worktops, mirror splashback, dark hardwood flooring and brown floors.
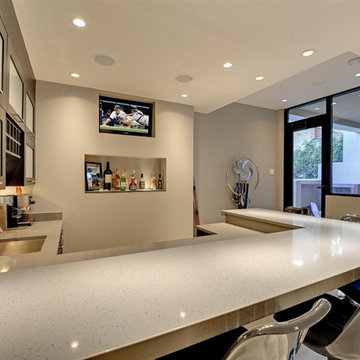
This is an example of a large contemporary u-shaped home bar in Minneapolis with a submerged sink, glass-front cabinets, grey cabinets and beige worktops.
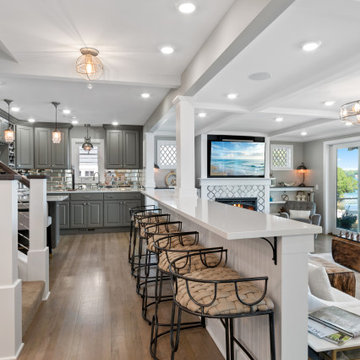
Practically every aspect of this home was worked on by the time we completed remodeling this Geneva lakefront property. We added an addition on top of the house in order to make space for a lofted bunk room and bathroom with tiled shower, which allowed additional accommodations for visiting guests. This house also boasts five beautiful bedrooms including the redesigned master bedroom on the second level.
The main floor has an open concept floor plan that allows our clients and their guests to see the lake from the moment they walk in the door. It is comprised of a large gourmet kitchen, living room, and home bar area, which share white and gray color tones that provide added brightness to the space. The level is finished with laminated vinyl plank flooring to add a classic feel with modern technology.
When looking at the exterior of the house, the results are evident at a single glance. We changed the siding from yellow to gray, which gave the home a modern, classy feel. The deck was also redone with composite wood decking and cable railings. This completed the classic lake feel our clients were hoping for. When the project was completed, we were thrilled with the results!
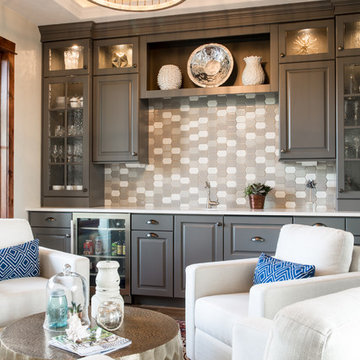
We converted this client's dining room to a sitting area with a large bar. Grey cabinetry, white quartz counters, statement backsplash and rustic farmhouse lighting.
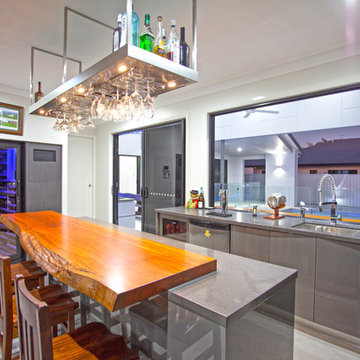
Bar, inside bar, hanging bar, timber benchtop, timber, sliding glass doors, family room, pool room, bar room, games room, entertainment room, entertainment, cabinetry, kitchenette,
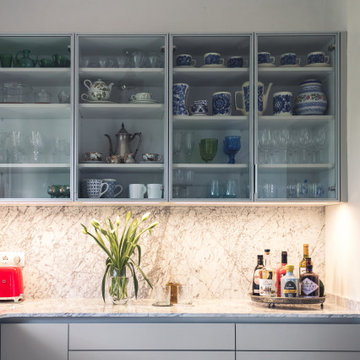
Reforma de cocina con aplacado de mármol de carrara, vitrinas altas con iluminación indirecta en casa familiar situada en Sant Pere de Ribes, diseñado y ejecutado por la interiorista y decoradora Jimena Sarli.

This custom bar features all of the amenities of a commercial bar. The back wall includes two TVs, ample shelf space, multiple coolers, and a large window to view the pool area. The large windows fold open to allow access to the bar from the outside, bringing the outdoors - inside. Accent lighting make this an entertainment "hotspot".
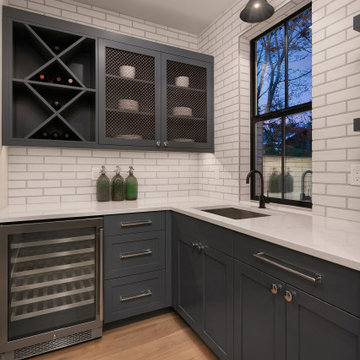
Enfort Homes - 2019
Design ideas for a large farmhouse home bar in Seattle with shaker cabinets, grey cabinets, white splashback, brick splashback, medium hardwood flooring and white worktops.
Design ideas for a large farmhouse home bar in Seattle with shaker cabinets, grey cabinets, white splashback, brick splashback, medium hardwood flooring and white worktops.
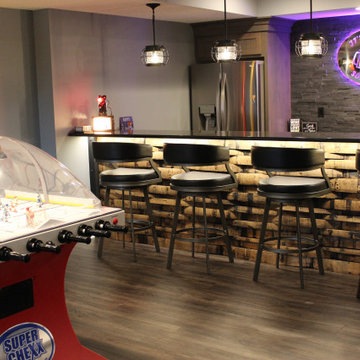
A lower level home bar in a Bettendorf Iowa home with LED-lit whiskey barrel planks, Koch Knotty Alder gray cabinetry, and Cambria Quartz counters in Charlestown design. Galveston series pendant lighting by Quorum also featured. Design and select materials by Village Home Stores for Kerkhoff Homes of the Quad Cities.
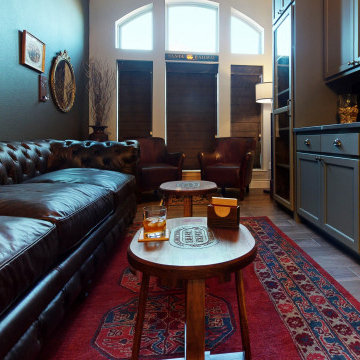
Whiskey bar with remote controlled color changing lights embedded in the shelves. Cabinets have adjustable shelves and pull out drawers. Space for wine fridge and hangers for wine glasses.
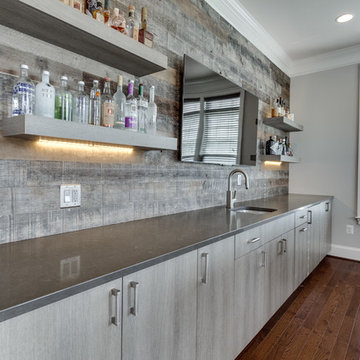
Metropolis Textured Melamine door style in Argent Oak Vertical finish. Designed by Danielle Melchione, CKD of Reico Kitchen & Bath. Photographed by BTW Images LLC.
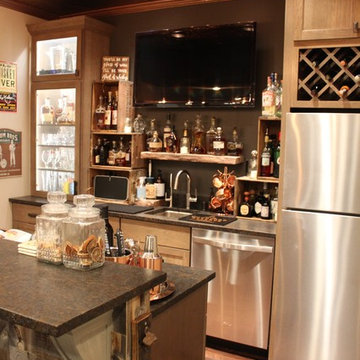
Sarah Timmer
Inspiration for a large rustic galley breakfast bar in Milwaukee with a submerged sink, shaker cabinets, grey cabinets, granite worktops, brown splashback, stone slab splashback, vinyl flooring and brown floors.
Inspiration for a large rustic galley breakfast bar in Milwaukee with a submerged sink, shaker cabinets, grey cabinets, granite worktops, brown splashback, stone slab splashback, vinyl flooring and brown floors.

Redesigning the bar improves the flow with the rest of the basement allowing for easy access in and out of the bar. This beautiful table was custom made from reclaimed wood and serves as a buffet space, game table, dining table, or a spot to sit and have a drink.
Instead of having a flooring change from carpet and to tile, this wood-look luxury vinyl plank was installed. The flow is improved and the space feels larger.
The main finishes are neutral with a mix of rustic, traditional, and coastal styles. The painted cabinetry contrasts nicely with the stained table and flooring. Pops of blue are seen in the accessories.
Photo by: Beth Skogen

Concealed behind this elegant storage unit is everything you need to host the perfect party! It houses everything from liquor, different types of glass, and small items like wine charms, napkins, corkscrews, etc. The under counter beverage cooler from Sub Zero is a great way to keep various beverages at hand! You can even store snacks and juice boxes for kids so they aren’t under foot after school! Follow us and check out our website's gallery to see the rest of this project and others!
Third Shift Photography
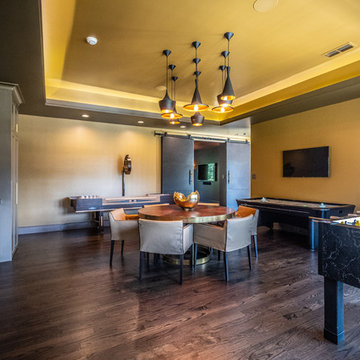
Design ideas for a large classic single-wall wet bar in Dallas with a submerged sink, shaker cabinets, grey cabinets, dark hardwood flooring, brown floors and grey worktops.
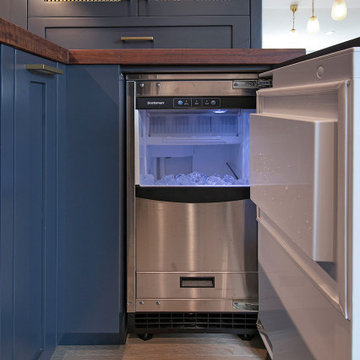
For entertaining at home, and with the client being a bit of a mixologist, we designed a custom bar area in the corner that features dark navy cabinetry with walnut countertops, a gorgeous handmade glass tile backsplash, wine fridge, and concealed ice maker. The brass wire mesh inserts on select cabinet doors add glitz and glamour to the entertainment nook and make the homeowners want to break out their best barware and celebrate.
Large Home Bar with Grey Cabinets Ideas and Designs
9