Large Home Bar with Grey Cabinets Ideas and Designs
Refine by:
Budget
Sort by:Popular Today
1 - 20 of 763 photos
Item 1 of 3

Design ideas for a large traditional galley home bar in Hampshire with a built-in sink, shaker cabinets, grey cabinets, marble worktops, white splashback, marble splashback, light hardwood flooring, beige floors and white worktops.

For entertaining at home, and with the client being a bit of a mixologist, we designed a custom bar area in the corner that features dark navy cabinetry with walnut countertops, a gorgeous handmade glass tile backsplash, wine fridge, and concealed ice maker. The brass wire mesh inserts on select cabinet doors add glitz and glamour to the entertainment nook and make the homeowners want to break out their best barware and celebrate.
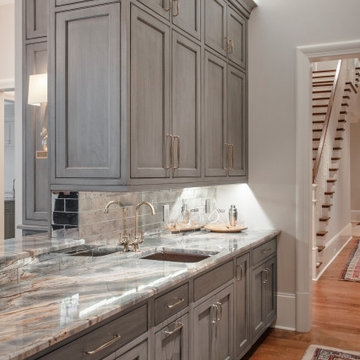
Large galley wet bar in Nashville with a submerged sink, beaded cabinets, grey cabinets, quartz worktops, grey splashback, mirror splashback, medium hardwood flooring, brown floors and grey worktops.

This is an example of a large traditional single-wall wet bar in New York with a built-in sink, recessed-panel cabinets, grey cabinets, quartz worktops, red splashback, mosaic tiled splashback, porcelain flooring, beige floors and beige worktops.

Stefanie Rawlinson Photography
Large classic u-shaped home bar in Other with shaker cabinets, grey cabinets, engineered stone countertops, white splashback and light hardwood flooring.
Large classic u-shaped home bar in Other with shaker cabinets, grey cabinets, engineered stone countertops, white splashback and light hardwood flooring.
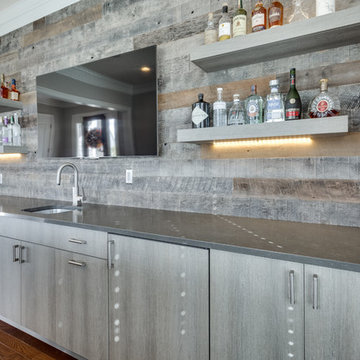
Metropolis Textured Melamine door style in Argent Oak Vertical finish. Designed by Danielle Melchione, CKD of Reico Kitchen & Bath. Photographed by BTW Images LLC.

Sarah Timmer
This is an example of a large rustic galley breakfast bar in Milwaukee with a submerged sink, shaker cabinets, grey cabinets, granite worktops, brown splashback, stone slab splashback, vinyl flooring and brown floors.
This is an example of a large rustic galley breakfast bar in Milwaukee with a submerged sink, shaker cabinets, grey cabinets, granite worktops, brown splashback, stone slab splashback, vinyl flooring and brown floors.
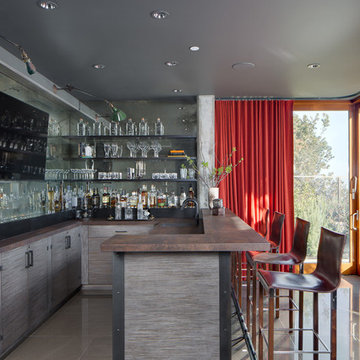
This is an example of a large contemporary l-shaped breakfast bar in San Francisco with mirror splashback, grey floors, a submerged sink, flat-panel cabinets and grey cabinets.

An enchanting mix of materials highlights this 2,500-square-foot design. A light-filled center entrance connects the main living areas on the roomy first floor with an attached two-car garage in this inviting, four bedroom, five-and-a-half bath abode. A large fireplace warms the hearth room, which is open to the dining and sitting areas. Nearby are a screened-in porch and a family-friendly kitchen. Upstairs are two bedrooms, a great room and bunk room; downstairs you’ll find a traditional gathering room, exercise area and guest bedroom.

Entertaining takes a high-end in this basement with a large wet bar and wine cellar. The barstools surround the marble countertop, highlighted by under-cabinet lighting

Home Bar of Crystal Falls. View plan THD-8677: https://www.thehousedesigners.com/plan/crystal-falls-8677/

This 1600+ square foot basement was a diamond in the rough. We were tasked with keeping farmhouse elements in the design plan while implementing industrial elements. The client requested the space include a gym, ample seating and viewing area for movies, a full bar , banquette seating as well as area for their gaming tables - shuffleboard, pool table and ping pong. By shifting two support columns we were able to bury one in the powder room wall and implement two in the custom design of the bar. Custom finishes are provided throughout the space to complete this entertainers dream.

This transitional timber frame home features a wrap-around porch designed to take advantage of its lakeside setting and mountain views. Natural stone, including river rock, granite and Tennessee field stone, is combined with wavy edge siding and a cedar shingle roof to marry the exterior of the home with it surroundings. Casually elegant interiors flow into generous outdoor living spaces that highlight natural materials and create a connection between the indoors and outdoors.
Photography Credit: Rebecca Lehde, Inspiro 8 Studios

Photo of a large urban l-shaped wet bar in Nashville with a submerged sink, shaker cabinets, grey cabinets, wood worktops, medium hardwood flooring, brown floors and brown worktops.
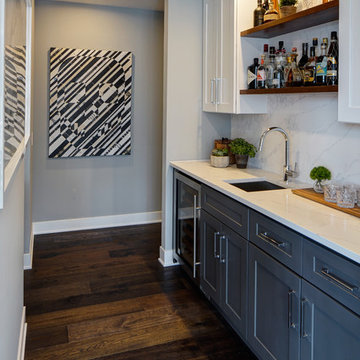
Our client came to us after purchasing a 2,500 square foot, 2-bedroom 2 1/2 bath unit in Chicago's hot West Loop neighborhood. The unit had great space and was in a great location, but there was a lot of wasted space and it looked like a 1990s Las Vegas hotel suite (complete with floor to ceiling water feature).
We tore out all of the finishes and re-configured the floor plan to allow better flow. We even found space for an additional bedroom, taking the unit from a two bedroom to a three bedroom and greatly increasing it's value.
In the end, our client was left with a tailored and stylish urban home that is aslo comfortable and approachable.
Photo by Eric Hausman
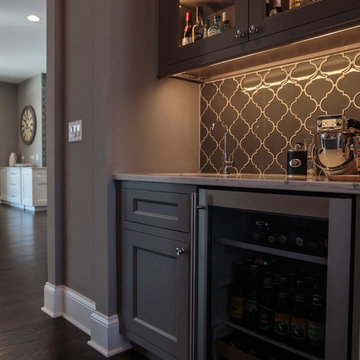
Large traditional single-wall wet bar in Chicago with a submerged sink, shaker cabinets, grey cabinets, marble worktops, grey splashback, glass tiled splashback and dark hardwood flooring.

Design ideas for a large classic l-shaped breakfast bar in Seattle with a submerged sink, grey cabinets, multi-coloured splashback, matchstick tiled splashback, dark hardwood flooring, beaded cabinets, quartz worktops, grey floors and grey worktops.

This home was meant to feel collected. Although this home boasts modern features, the French Country style was hidden underneath and was exposed with furnishings. This home is situated in the trees and each space is influenced by the nature right outside the window. The palette for this home focuses on shades of gray, hues of soft blues, fresh white, and rich woods.
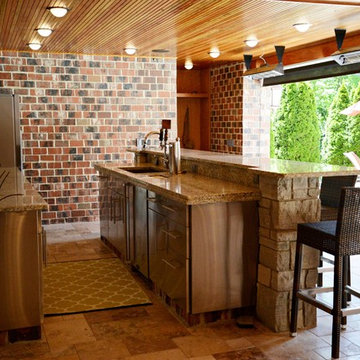
This expansive addition consists of a covered porch with outdoor kitchen, expanded pool deck, 5-car garage, and grotto. The grotto sits beneath the garage structure with the use of precast concrete support panels. It features a custom bar, lounge area, bathroom and changing room. The wood ceilings, natural stone and brick details add warmth to the space and tie in beautifully to the existing home.
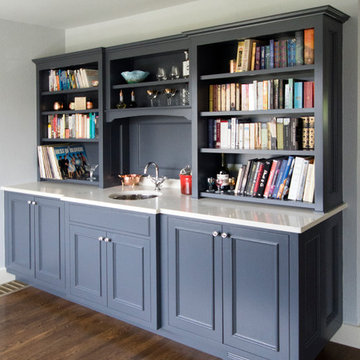
Large classic single-wall wet bar in Seattle with a submerged sink, beaded cabinets, grey cabinets, engineered stone countertops and dark hardwood flooring.
Large Home Bar with Grey Cabinets Ideas and Designs
1