Large Home Bar with Grey Cabinets Ideas and Designs
Refine by:
Budget
Sort by:Popular Today
21 - 40 of 763 photos
Item 1 of 3

We opened up the wall between the kitchen and a guest bedroom. This new bar/sitting area used to be the bedroom.
We used textured wallpaper, and walnut countertop, floating shelf to warm up the space.
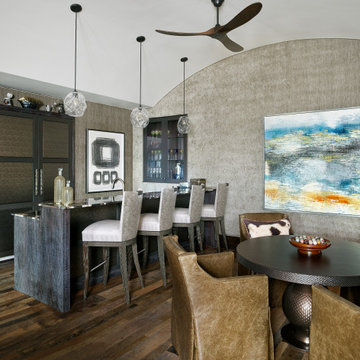
I upholstered the walls of this mixed-use entertainment room so that people at the game table would not be disturbed by those at the bar.
Photo by Holger Obenaus Photography
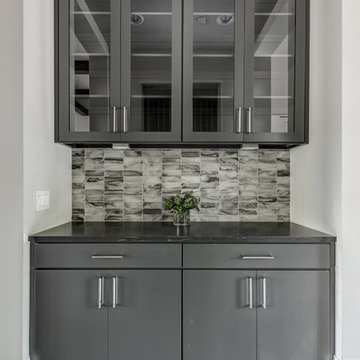
Spanish meets modern in this Dallas spec home. A unique carved paneled front door sets the tone for this well blended home. Mixing the two architectural styles kept this home current but filled with character and charm.

Concealed behind this elegant storage unit is everything you need to host the perfect party! It houses everything from liquor, different types of glass, and small items like wine charms, napkins, corkscrews, etc. The under counter beverage cooler from Sub Zero is a great way to keep various beverages at hand! You can even store snacks and juice boxes for kids so they aren’t under foot after school! Follow us and check out our website's gallery to see the rest of this project and others!
Third Shift Photography

Lower level wet bar with dark gray cabinets, open shelving and full height white tile backsplash.
Large contemporary l-shaped wet bar in Minneapolis with a submerged sink, flat-panel cabinets, grey cabinets, engineered stone countertops, white splashback, ceramic splashback, light hardwood flooring, beige floors and white worktops.
Large contemporary l-shaped wet bar in Minneapolis with a submerged sink, flat-panel cabinets, grey cabinets, engineered stone countertops, white splashback, ceramic splashback, light hardwood flooring, beige floors and white worktops.

Free ebook, Creating the Ideal Kitchen. DOWNLOAD NOW
Collaborations with builders on new construction is a favorite part of my job. I love seeing a house go up from the blueprints to the end of the build. It is always a journey filled with a thousand decisions, some creative on-the-spot thinking and yes, usually a few stressful moments. This Naperville project was a collaboration with a local builder and architect. The Kitchen Studio collaborated by completing the cabinetry design and final layout for the entire home.
In the basement, we carried the warm gray tones into a custom bar, featuring a 90” wide beverage center from True Appliances. The glass shelving in the open cabinets and the antique mirror give the area a modern twist on a classic pub style bar.
If you are building a new home, The Kitchen Studio can offer expert help to make the most of your new construction home. We provide the expertise needed to ensure that you are getting the most of your investment when it comes to cabinetry, design and storage solutions. Give us a call if you would like to find out more!
Designed by: Susan Klimala, CKBD
Builder: Hampton Homes
Photography by: Michael Alan Kaskel
For more information on kitchen and bath design ideas go to: www.kitchenstudio-ge.com

Lighting on the floating shelves is the perfect accent to the materials for liquor bottle display.
Photo of a large traditional galley breakfast bar in Other with a built-in sink, recessed-panel cabinets, grey cabinets, composite countertops, grey splashback, stone tiled splashback, light hardwood flooring, beige floors and grey worktops.
Photo of a large traditional galley breakfast bar in Other with a built-in sink, recessed-panel cabinets, grey cabinets, composite countertops, grey splashback, stone tiled splashback, light hardwood flooring, beige floors and grey worktops.

Design ideas for a large classic l-shaped breakfast bar in Seattle with a submerged sink, grey cabinets, multi-coloured splashback, matchstick tiled splashback, dark hardwood flooring, beaded cabinets, quartz worktops, grey floors and grey worktops.

Modern Basement Bar
Inspiration for a large modern galley wet bar in Calgary with a submerged sink, flat-panel cabinets, grey cabinets, engineered stone countertops, black splashback, mirror splashback, light hardwood flooring, beige floors and grey worktops.
Inspiration for a large modern galley wet bar in Calgary with a submerged sink, flat-panel cabinets, grey cabinets, engineered stone countertops, black splashback, mirror splashback, light hardwood flooring, beige floors and grey worktops.

This home was meant to feel collected. Although this home boasts modern features, the French Country style was hidden underneath and was exposed with furnishings. This home is situated in the trees and each space is influenced by the nature right outside the window. The palette for this home focuses on shades of gray, hues of soft blues, fresh white, and rich woods.
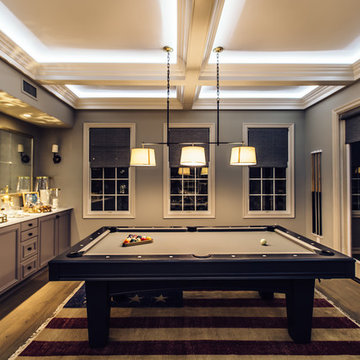
Inspiration for a large classic single-wall wet bar in San Francisco with recessed-panel cabinets, grey cabinets, mirror splashback, grey floors and light hardwood flooring.

This is an example of a large modern single-wall breakfast bar in Other with a submerged sink, recessed-panel cabinets, light hardwood flooring, brown floors, grey worktops, grey cabinets, grey splashback and glass tiled splashback.
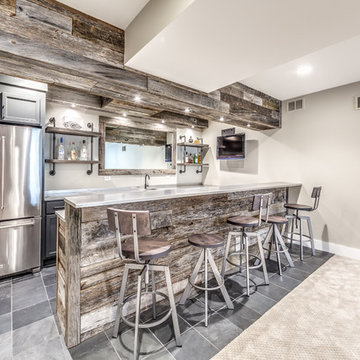
Marina Storm: Picture Perfect House
Inspiration for a large rustic single-wall breakfast bar in Chicago with grey cabinets, stainless steel worktops and slate flooring.
Inspiration for a large rustic single-wall breakfast bar in Chicago with grey cabinets, stainless steel worktops and slate flooring.
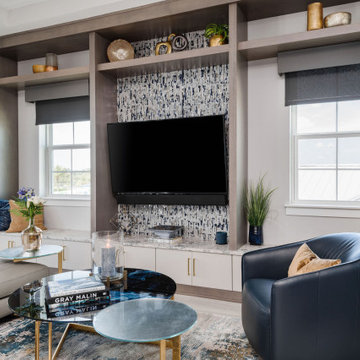
This amazing entertainment loft overlooking the lagoon at Beachwalk features our Eclipse Frameless Cabinetry in the Metropolitan door style. The designers collaborated with the homeowners to create a fully-equipped, high-tech third floor lounge with a full kitchen, wet bar, media center and custom built-ins to display the homeowner’s curated collection of sports memorabilia. The creative team incorporated a combination of three wood species and finishes: Maple; Painted Repose Gray (Sherwin Williams color) Walnut; Seagull stain and Poplar; Heatherstone stain into the cabinetry, shiplap accent wall and trim. The brushed gold hardware is the perfect finishing touch. This entire third story is now devoted to top notch entertaining with waterfront views.

This is an example of a large contemporary single-wall wet bar in Boston with a submerged sink, flat-panel cabinets, grey cabinets, quartz worktops, white splashback, mosaic tiled splashback, dark hardwood flooring and white worktops.

6,800SF new single-family-home in east Lincoln Park. 7 bedrooms, 6.3 bathrooms. Connected, heated 2-1/2-car garage. Available as of September 26, 2016.
Reminiscent of the grand limestone townhouses of Astor Street, this 6,800-square-foot home evokes a sense of Chicago history while providing all the conveniences and technologies of the 21st Century. The home features seven bedrooms — four of which have en-suite baths, as well as a recreation floor on the lower level. An expansive great room on the first floor leads to the raised rear yard and outdoor deck complete with outdoor fireplace. At the top, a penthouse observatory leads to a large roof deck with spectacular skyline views. Please contact us to view floor plans.
Nathan Kirckman

This storm grey kitchen on Cape Cod was designed by Gail of White Wood Kitchens. The cabinets are all plywood with soft close hinges made by UltraCraft Cabinetry. The doors are a Lauderdale style constructed from Red Birch with a Storm Grey stained finish. The island countertop is a Fantasy Brown granite while the perimeter of the kitchen is an Absolute Black Leathered. The wet bar has a Thunder Grey Silestone countertop. The island features shelves for cookbooks and there are many unique storage features in the kitchen and the wet bar to optimize the space and functionality of the kitchen. Builder: Barnes Custom Builders

Remodeled dining room - now a luxury home bar.
This is an example of a large rustic galley wet bar in Other with a submerged sink, shaker cabinets, grey cabinets, onyx worktops, grey splashback, metal splashback, porcelain flooring, grey floors and multicoloured worktops.
This is an example of a large rustic galley wet bar in Other with a submerged sink, shaker cabinets, grey cabinets, onyx worktops, grey splashback, metal splashback, porcelain flooring, grey floors and multicoloured worktops.

A lower level home bar in a Bettendorf Iowa home with LED-lit whiskey barrel planks, Koch Knotty Alder gray cabinetry, and Cambria Quartz counters in Charlestown design. Galveston series pendant lighting by Quorum also featured. Design and select materials by Village Home Stores for Kerkhoff Homes of the Quad Cities.

Project Number: M1175
Design/Manufacturer/Installer: Marquis Fine Cabinetry
Collection: Milano
Finishes: Gloss Eucalipto Grey, Grigio Londra
Features: Under Cabinet Lighting, Adjustable Legs/Soft Close (Standard), Pop Up Electrical Outlet
Cabinet/Drawer Extra Options: Stainless Steel Door Frames, Glass Door Inlay
Large Home Bar with Grey Cabinets Ideas and Designs
2