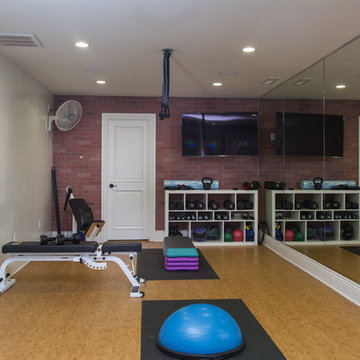Large Home Gym with White Walls Ideas and Designs
Refine by:
Budget
Sort by:Popular Today
1 - 20 of 535 photos
Item 1 of 3

Architect: Teal Architecture
Builder: Nicholson Company
Interior Designer: D for Design
Photographer: Josh Bustos Photography
Design ideas for a large contemporary multi-use home gym in Orange County with white walls, medium hardwood flooring and beige floors.
Design ideas for a large contemporary multi-use home gym in Orange County with white walls, medium hardwood flooring and beige floors.

Photographer: Bob Narod
Design ideas for a large traditional home gym in DC Metro with white walls, black floors, laminate floors and feature lighting.
Design ideas for a large traditional home gym in DC Metro with white walls, black floors, laminate floors and feature lighting.

Photo credit: Charles-Ryan Barber
Architect: Nadav Rokach
Interior Design: Eliana Rokach
Staging: Carolyn Greco at Meredith Baer
Contractor: Building Solutions and Design, Inc.

Striking and Sophisticated. This new residence offers the very best of contemporary design brought to life with the finest execution and attention to detail. Designed by notable Washington D.C architect. The 7,200 SQ FT main residence with separate guest house is set on 5+ acres of private property. Conveniently located in the Greenwich countryside and just minutes from the charming town of Armonk.
Enter the residence and step into a dramatic atrium Living Room with 22’ floor to ceiling windows, overlooking expansive grounds. At the heart of the house is a spacious gourmet kitchen featuring Italian made cabinetry with an ancillary catering kitchen. There are two master bedrooms, one at each end of the house and an additional three generously sized bedrooms each with en suite baths. There is a 1,200 sq ft. guest cottage to complete the compound.
A progressive sensibility merges with city sophistication in a pristine country setting. Truly special.

The lighting design in this rustic barn with a modern design was the designed and built by lighting designer Mike Moss. This was not only a dream to shoot because of my love for rustic architecture but also because the lighting design was so well done it was a ease to capture. Photography by Vernon Wentz of Ad Imagery

Design ideas for a large contemporary multi-use home gym in London with white walls, light hardwood flooring, black floors and feature lighting.

Large classic home weight room in Austin with white walls, carpet and grey floors.
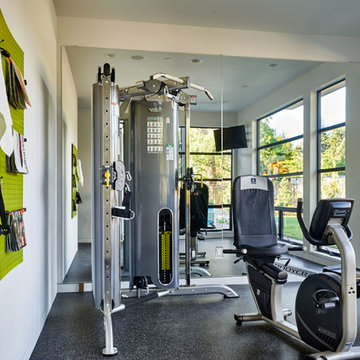
Blackstone Edge Photography
This is an example of a large contemporary home weight room in Portland with white walls.
This is an example of a large contemporary home weight room in Portland with white walls.
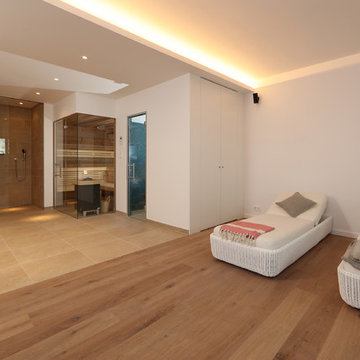
Large contemporary home gym in Other with white walls and medium hardwood flooring.
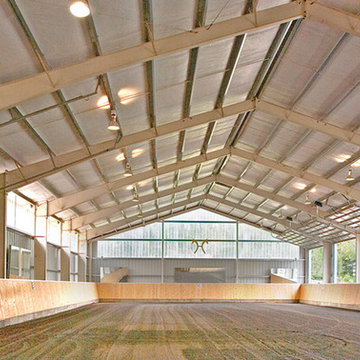
This property was developed as a private horse training and breeding facility. A post framed horse barn design is connected to a 70' x 146' engineered steel indoor arena created a tee shaped building. The barn has nine stalls, wash/groom stalls, office, and support spaces on the first floor and a laboratory and storage areas on the second floor. The office and laboratory have windows into the indoor horse riding arena design. The riding arena is day lit from roll-up glass garage doors, translucent panel clerestories, and a translucent panel gable end wall. Site layout; driveways; an outdoor arena; pastures; and a storage building with a manure bunker were also included in the property development.
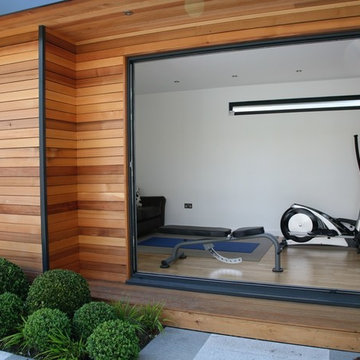
Photo Credit: Anoushka Feiler
Inspiration for a large contemporary home gym in West Midlands with white walls and light hardwood flooring.
Inspiration for a large contemporary home gym in West Midlands with white walls and light hardwood flooring.
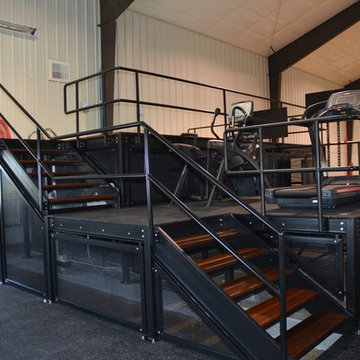
This home gym has everything you'd ever need for a complete workout. And when you're finished exercising, hit the court for a game of hoops. This SwimEx 1000 S swim spa pool is an above ground pool. The owners added metal skirting and a deck around the pool to house their exercise equipment. The beauty of SwimEx pool construction is that these swim spas are self-supporting. All you need is a level slab and you're good to go. Notice the different workout zones in this particular pool. There's a deep well for non-weight bearing exercises, a 99-speed water current on one side of the pool and an integrated treadmill. These smart owners know the benefits of running in the water. Now they are able to run both in and out of the water for ultimate cardio workouts.

Shoot some hoops and practice your skills in your own private court. Stay fit as a family with this open space to work out and play together.
Photos: Reel Tour Media

A basement office and gym combination. The owner is a personal trainer and this allows her to work out of her home in a professional area of the house. The vinyl flooring is gym quality but fits into a residential environment with a rich linen-look. Custom cabinetry in quarter sawn oak with a clearcoat finish and blue lacquered doors adds warmth and function to this streamlined space. The backside of the filing cabinet provides the back of a gym sitting bench and storage cubbies. Large mirrors brighten the space as well as providing a means to check form while working out.
Leslie Goodwin Photography
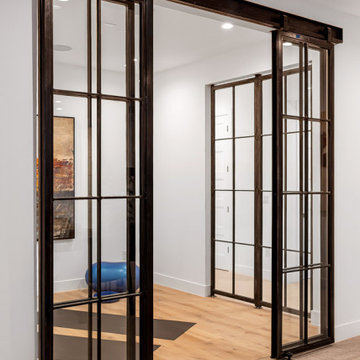
Large modern home yoga studio in Denver with white walls, light hardwood flooring and brown floors.
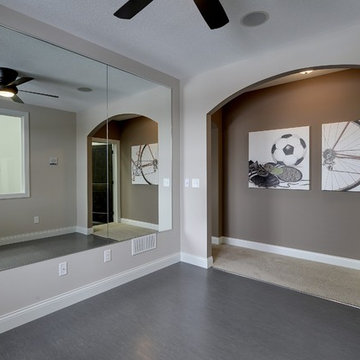
Photography by Spacecrafting. Exercise floor and wall mirrors. Ceiling fan. Arched doorway.
Photo of a large classic multi-use home gym in Minneapolis with white walls.
Photo of a large classic multi-use home gym in Minneapolis with white walls.
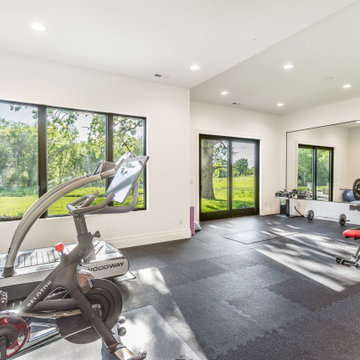
This is an example of a large traditional multi-use home gym in Other with white walls and black floors.
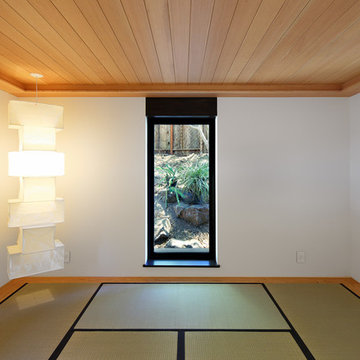
Mark Woods
Design ideas for a large contemporary home yoga studio in San Francisco with white walls and beige floors.
Design ideas for a large contemporary home yoga studio in San Francisco with white walls and beige floors.
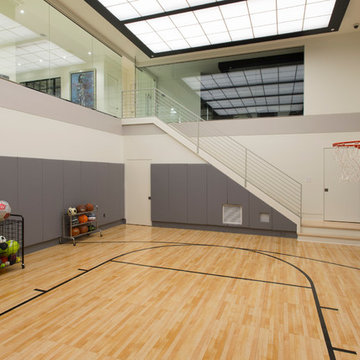
Double height basketball court
Photo by Mike Wilkinson
Photo of a large contemporary indoor sports court in DC Metro with white walls and light hardwood flooring.
Photo of a large contemporary indoor sports court in DC Metro with white walls and light hardwood flooring.
Large Home Gym with White Walls Ideas and Designs
1
