Large Home Office with Carpet Ideas and Designs
Refine by:
Budget
Sort by:Popular Today
61 - 80 of 2,389 photos
Item 1 of 3
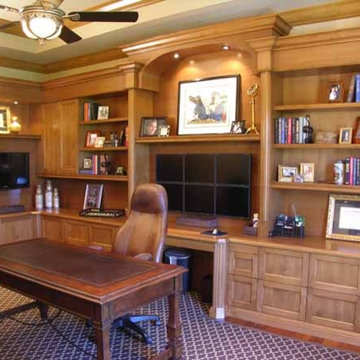
All items pictured are designed and fabricated by True To Form Design Inc.
Large classic study in Miami with beige walls, carpet, no fireplace and a freestanding desk.
Large classic study in Miami with beige walls, carpet, no fireplace and a freestanding desk.
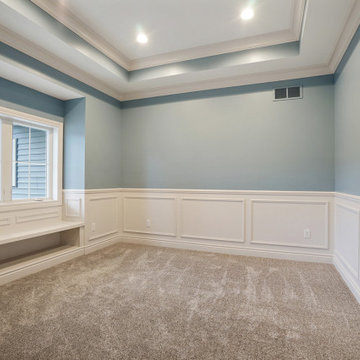
This is an example of a large traditional home office in Detroit with blue walls, carpet, no fireplace and brown floors.
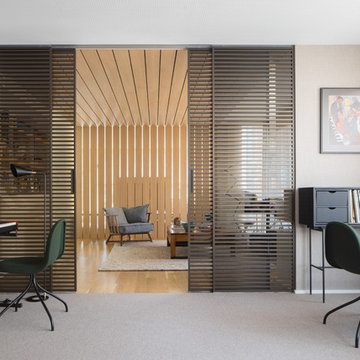
Proyecto realizado por Meritxell Ribé - The Room Studio
Construcción: The Room Work
Fotografías: Mauricio Fuertes
Photo of a large contemporary home studio in Other with carpet, no fireplace, grey floors, beige walls and a freestanding desk.
Photo of a large contemporary home studio in Other with carpet, no fireplace, grey floors, beige walls and a freestanding desk.
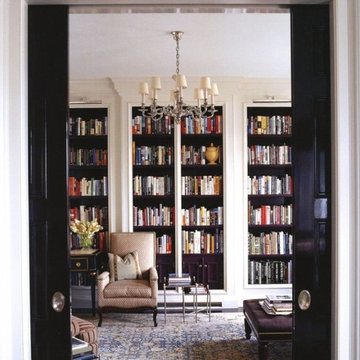
This is an example of a large modern study in New York with beige walls, carpet and no fireplace.
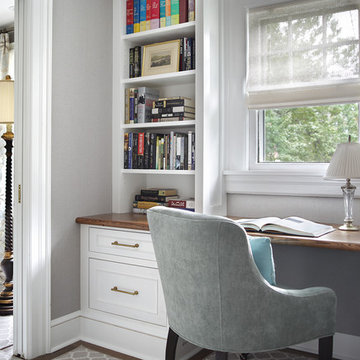
This new home office is adjacent to the master suite to the left and includes custom cabinetry (including filing cabinets), an enclosed printer closet and plenty of light. JMOC Builders, ML Interior Designs, Peter Rymwid photography.
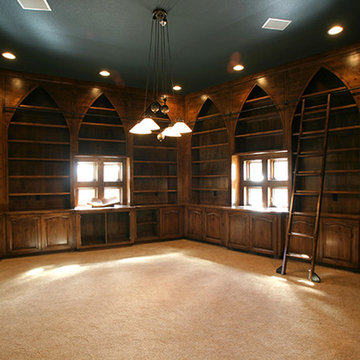
Inspiration for a large classic home office in Denver with a reading nook, green walls, carpet, no fireplace and beige floors.
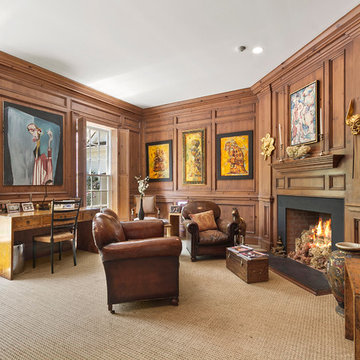
This is an example of a large traditional study in New York with carpet, a corner fireplace, a freestanding desk, brown walls, a metal fireplace surround and beige floors.
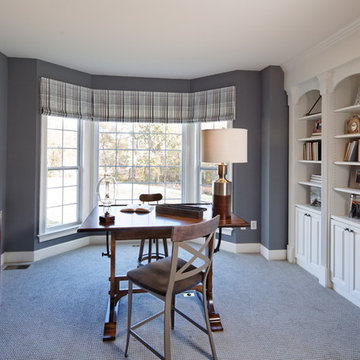
Large classic study in DC Metro with grey walls, carpet, no fireplace and a freestanding desk.
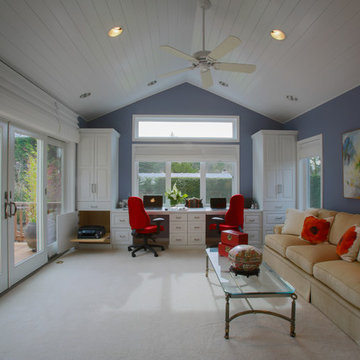
The reading room was designed with a his and her desk which purposely was positioned in that part of the room so I could specify a large window which would allow them to view their beautiful gardens while on their computers. The desk has a pull-out shelf to hold their printer, which when not in use is hidden behind a cabinet door. The double sliding french doors allow them easy access to their large deck. Both ceilings in the addition were designed with cathedral ceiling with tongue and groove white paneled ceilings, and Casablanca fans to keep the spaces cool.
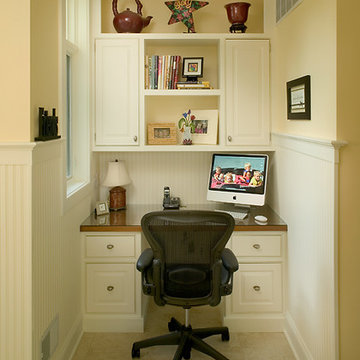
Cedar-shake siding, shutters and a number of back patios complement this home’s classically symmetrical design. A large foyer leads into a spacious central living room that divides the plan into public and private spaces, including a larger master suite and walk-in closet to the left and a dining area and kitchen with a charming built-in booth to the right. The upper level includes two large bedrooms, a bunk room, a study/loft area and comfortable guest quarters.
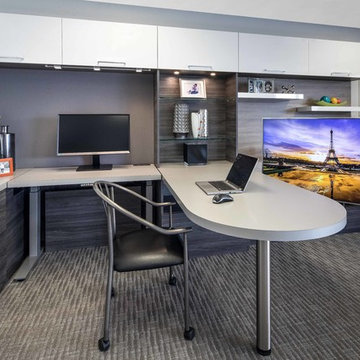
The conference table peninsula easily fits four people and stands on a single pillar, so no one has to straddle table legs during meetings. When I am not meeting with others, I have plenty of work space on the conference table and above the storage cabinets along the wall. These cabinets have touch latches so there are no handles for my desk chair to get caught on as I swivel. There is additional storage under the peninsula and above the desk and media center in handy flip-up-front cabinets.
Karine Weiller
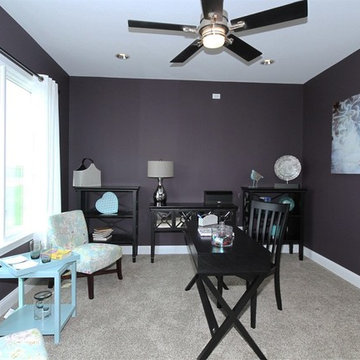
Arundel Custom Home
Ashwood Park
Naperville, IL
Indian Prairie School District 204
Inspiration for a large contemporary study in Chicago with purple walls, carpet and a freestanding desk.
Inspiration for a large contemporary study in Chicago with purple walls, carpet and a freestanding desk.
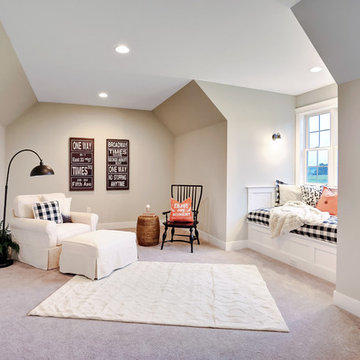
Designer details abound in this custom 2-story home with craftsman style exterior complete with fiber cement siding, attractive stone veneer, and a welcoming front porch. In addition to the 2-car side entry garage with finished mudroom, a breezeway connects the home to a 3rd car detached garage. Heightened 10’ceilings grace the 1st floor and impressive features throughout include stylish trim and ceiling details. The elegant Dining Room to the front of the home features a tray ceiling and craftsman style wainscoting with chair rail. Adjacent to the Dining Room is a formal Living Room with cozy gas fireplace. The open Kitchen is well-appointed with HanStone countertops, tile backsplash, stainless steel appliances, and a pantry. The sunny Breakfast Area provides access to a stamped concrete patio and opens to the Family Room with wood ceiling beams and a gas fireplace accented by a custom surround. A first-floor Study features trim ceiling detail and craftsman style wainscoting. The Owner’s Suite includes craftsman style wainscoting accent wall and a tray ceiling with stylish wood detail. The Owner’s Bathroom includes a custom tile shower, free standing tub, and oversized closet.
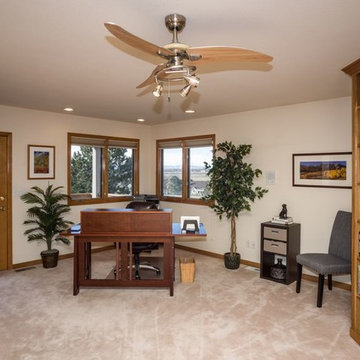
Inspiration for a large classic home office in Denver with beige walls, carpet, no fireplace, a freestanding desk and beige floors.

This is an example of a large classic home office in Portland Maine with a reading nook, carpet, no fireplace, beige floors and brown walls.
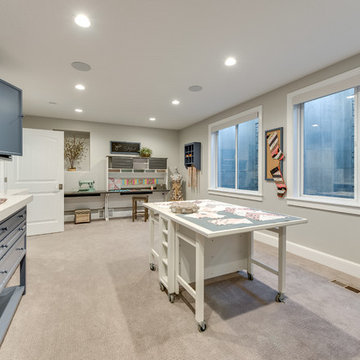
Design ideas for a large traditional craft room in Salt Lake City with grey walls, carpet, no fireplace, a built-in desk and beige floors.
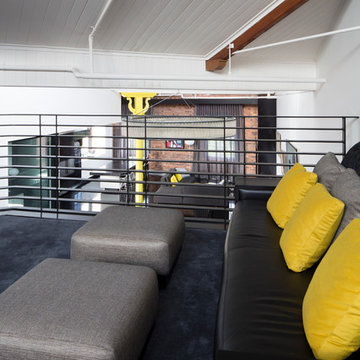
Angus Martin
Design ideas for a large urban home studio in Brisbane with white walls, carpet, no fireplace and blue floors.
Design ideas for a large urban home studio in Brisbane with white walls, carpet, no fireplace and blue floors.
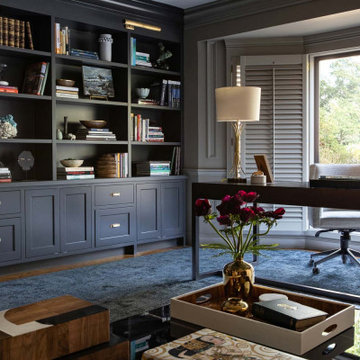
Large traditional study in San Francisco with grey walls, carpet, a freestanding desk and blue floors.
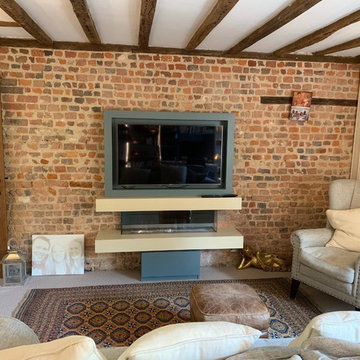
bespoke 30mm Birch plywood painted library home office
Large contemporary study in Sussex with beige walls, carpet, a hanging fireplace, a brick fireplace surround, a built-in desk and beige floors.
Large contemporary study in Sussex with beige walls, carpet, a hanging fireplace, a brick fireplace surround, a built-in desk and beige floors.
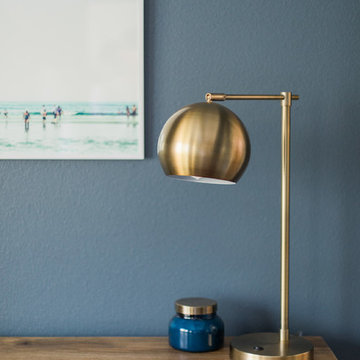
Inspiration for a large bohemian study in Los Angeles with grey walls, carpet, no fireplace, a freestanding desk and beige floors.
Large Home Office with Carpet Ideas and Designs
4