Large Home Office with Ceramic Flooring Ideas and Designs
Refine by:
Budget
Sort by:Popular Today
1 - 20 of 430 photos
Item 1 of 3

The Atherton House is a family compound for a professional couple in the tech industry, and their two teenage children. After living in Singapore, then Hong Kong, and building homes there, they looked forward to continuing their search for a new place to start a life and set down roots.
The site is located on Atherton Avenue on a flat, 1 acre lot. The neighboring lots are of a similar size, and are filled with mature planting and gardens. The brief on this site was to create a house that would comfortably accommodate the busy lives of each of the family members, as well as provide opportunities for wonder and awe. Views on the site are internal. Our goal was to create an indoor- outdoor home that embraced the benign California climate.
The building was conceived as a classic “H” plan with two wings attached by a double height entertaining space. The “H” shape allows for alcoves of the yard to be embraced by the mass of the building, creating different types of exterior space. The two wings of the home provide some sense of enclosure and privacy along the side property lines. The south wing contains three bedroom suites at the second level, as well as laundry. At the first level there is a guest suite facing east, powder room and a Library facing west.
The north wing is entirely given over to the Primary suite at the top level, including the main bedroom, dressing and bathroom. The bedroom opens out to a roof terrace to the west, overlooking a pool and courtyard below. At the ground floor, the north wing contains the family room, kitchen and dining room. The family room and dining room each have pocketing sliding glass doors that dissolve the boundary between inside and outside.
Connecting the wings is a double high living space meant to be comfortable, delightful and awe-inspiring. A custom fabricated two story circular stair of steel and glass connects the upper level to the main level, and down to the basement “lounge” below. An acrylic and steel bridge begins near one end of the stair landing and flies 40 feet to the children’s bedroom wing. People going about their day moving through the stair and bridge become both observed and observer.
The front (EAST) wall is the all important receiving place for guests and family alike. There the interplay between yin and yang, weathering steel and the mature olive tree, empower the entrance. Most other materials are white and pure.
The mechanical systems are efficiently combined hydronic heating and cooling, with no forced air required.
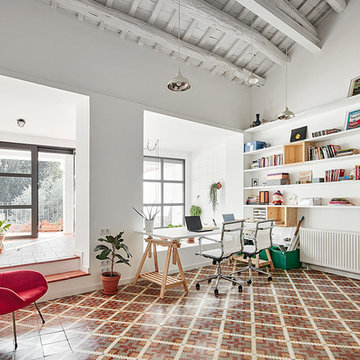
Fotógrafo José Hevia
Large scandi study in Barcelona with white walls, ceramic flooring, no fireplace and a built-in desk.
Large scandi study in Barcelona with white walls, ceramic flooring, no fireplace and a built-in desk.

En esta casa pareada hemos reformado siguiendo criterios de eficiencia energética y sostenibilidad.
Aplicando soluciones para aislar el suelo, las paredes y el techo, además de puertas y ventanas. Así conseguimos que no se pierde frío o calor y se mantiene una temperatura agradable sin necesidad de aires acondicionados.
También hemos reciclado bigas, ladrillos y piedra original del edificio como elementos decorativos. La casa de Cobi es un ejemplo de bioarquitectura, eficiencia energética y de cómo podemos contribuir a revertir los efectos del cambio climático.
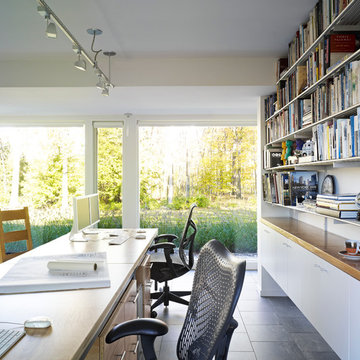
Photo:Peter Murdock
Inspiration for a large contemporary home office in Bridgeport with white walls, ceramic flooring, no fireplace and a built-in desk.
Inspiration for a large contemporary home office in Bridgeport with white walls, ceramic flooring, no fireplace and a built-in desk.
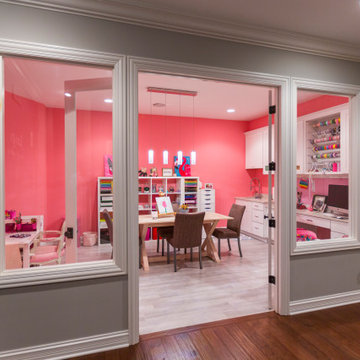
Craft room for scrapbooking and enjoying with friends and kids
This is an example of a large modern craft room in Cincinnati with pink walls, ceramic flooring, a built-in desk and grey floors.
This is an example of a large modern craft room in Cincinnati with pink walls, ceramic flooring, a built-in desk and grey floors.
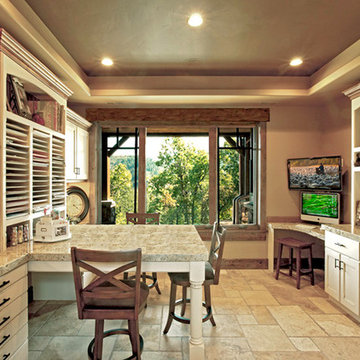
Springgate Photography
Photo of a large traditional craft room in Salt Lake City with beige walls, ceramic flooring and a built-in desk.
Photo of a large traditional craft room in Salt Lake City with beige walls, ceramic flooring and a built-in desk.
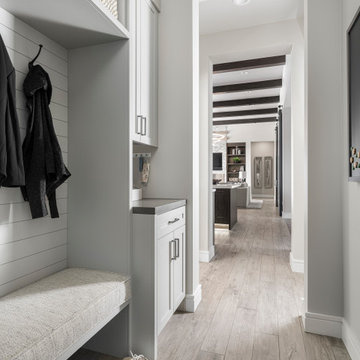
Design ideas for a large mediterranean home office in Phoenix with a reading nook, white walls, ceramic flooring, a built-in desk, brown floors, all types of ceiling and all types of wall treatment.
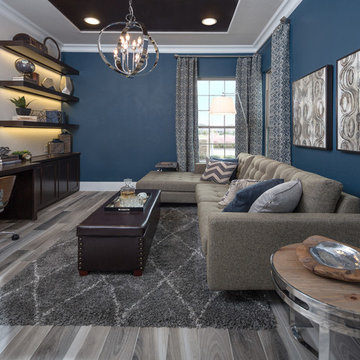
Luxury home office includes built in wood desk with open shelving accented with lighting. Dark blue walls on two sides of the room add color and warmth to this study. Its large enough to accommodate a sectional couch that give this room a dual purpose as a reading room or TV room. Modern artwork line the walls and add finishing touches to the home office space. The wood like tile continues into the study from the foyer and Linfield softens the space with the diamond patterned shag rug in gray and white.
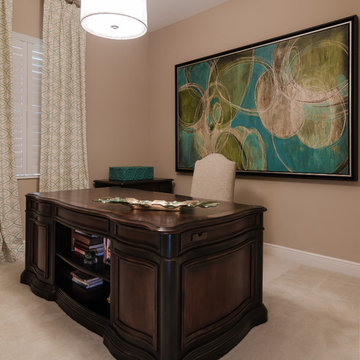
Photo of a large traditional home office in Tampa with beige walls, ceramic flooring, no fireplace and a freestanding desk.
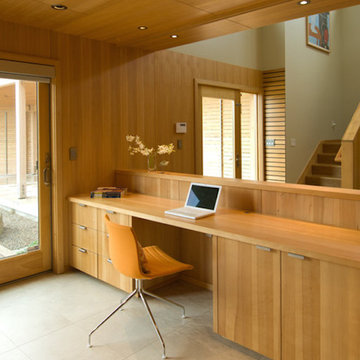
This is an example of a large modern study in Portland with green walls, ceramic flooring and a built-in desk.
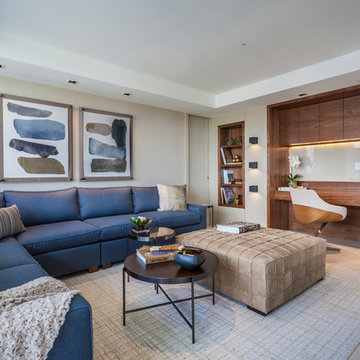
Second Home Office
Master Guest Bedroom
Photo by Emilio Collavino
Design ideas for a large contemporary home office in Miami with beige walls, ceramic flooring, a built-in desk, beige floors, a reading nook and no fireplace.
Design ideas for a large contemporary home office in Miami with beige walls, ceramic flooring, a built-in desk, beige floors, a reading nook and no fireplace.
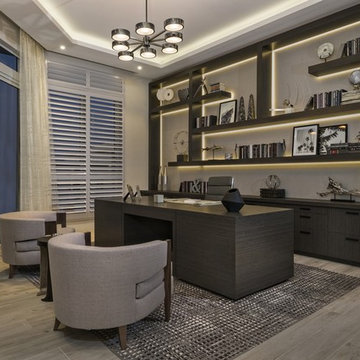
Singer Island’s shoreline hues of tranquility are mimicked inside this spacious unit throughout, featuring clean lines and natural materials and textures. A soothing palette of warm neutrals and blues is expertly delivered through woven details in upholstered furniture and drapery. Mixes of finishes with rich walnut wood tones and polished and brushed stainless are featured in each room. Pops of colorful accents and artwork beautifully finish off the contemporary coastal concept.

This beautiful office space was renovated to create a warm, modern, and sleek environment. The colour palette used here is black and white with accents of red. Another was accents were applied is by the artificial plants. These plants give life to the space and compliment the present colour scheme. Polished surfaces and finishes were used to create a modern, sleek look.
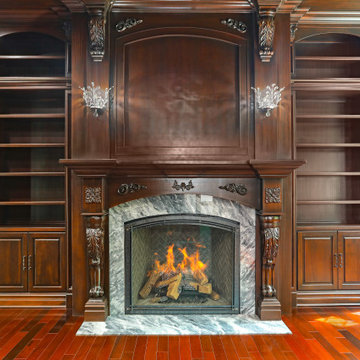
Custom Home Office / Library Cabinets in Millstone, New Jersey.
Photo of a large classic home office in New York with a reading nook, brown walls, ceramic flooring, a standard fireplace, a tiled fireplace surround, multi-coloured floors, a coffered ceiling and wood walls.
Photo of a large classic home office in New York with a reading nook, brown walls, ceramic flooring, a standard fireplace, a tiled fireplace surround, multi-coloured floors, a coffered ceiling and wood walls.
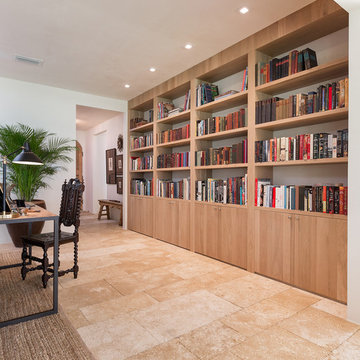
This is an example of a large classic study in Miami with white walls, ceramic flooring, no fireplace and a freestanding desk.
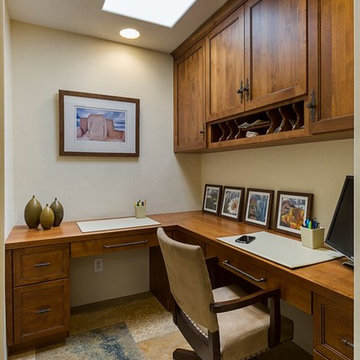
Photography by Jeffrey Volker
This is an example of a large traditional home office in Phoenix with ceramic flooring.
This is an example of a large traditional home office in Phoenix with ceramic flooring.
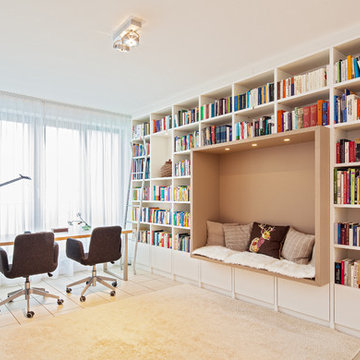
This is an example of a large contemporary study in Frankfurt with white walls, a freestanding desk, no fireplace and ceramic flooring.
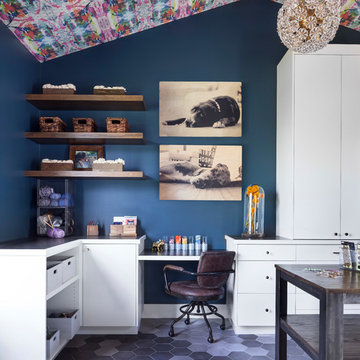
The clients needed a craft room that would constantly inspire and wake up creativity. The multi-colored hexagon tile flooring and Lindsay Cowles wallpaper on the ceiling do just that.
Photo by Emily Minton Redfield
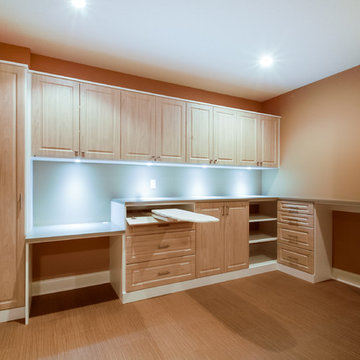
Photo of a large contemporary craft room in Minneapolis with beige walls, ceramic flooring, no fireplace and a built-in desk.
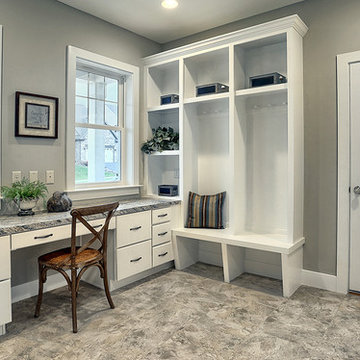
This spacious 2-story home features a mudroom entry complete with a built-in desk and wooden lockers. The spacious, open floor plan includes heightened 9’ ceilings on the first floor and a convenient Flex Room to the front of the home. The expansive Kitchen features granite countertops, tile backsplash, stainless steel appliance, and island with breakfast bar. The Kitchen opens to the Dining Area that provides access to deck and backyard. Adjacent to the Kitchen is the Great Room with cozy gas fireplace with wall-to-ceiling stone in the Great Room.
On the way up to the 2nd floor, a built-in window seat adorns the stairway landing.
On the 2nd floor are all 4 bedrooms, 2 full baths, convenient laundry room, and a spacious rec room. The Owner’s Suite features craftsman style wainscoting accent wall, an expansive closet, and private bathroom with 5’ shower, and double bowl vanity with cultured marble top.
Large Home Office with Ceramic Flooring Ideas and Designs
1