Large Home Office with Grey Walls Ideas and Designs
Refine by:
Budget
Sort by:Popular Today
1 - 20 of 2,830 photos
Item 1 of 3
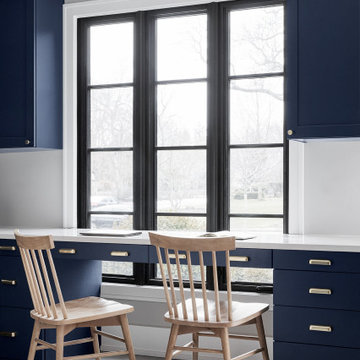
Devon Grace Interiors designed a built-in desk to create a dedicated homework station inside the mudroom of the Wilmette home. Navy blue cabinetry and crisp white countertops give the space a modern feel.

Rustic White Interiors
Inspiration for a large traditional study in Atlanta with grey walls, dark hardwood flooring, a freestanding desk and brown floors.
Inspiration for a large traditional study in Atlanta with grey walls, dark hardwood flooring, a freestanding desk and brown floors.

Cabinets: Dove Gray- Slab Drawers / floating shelves
Countertop: Caesarstone Moorland Fog 6046- 6” front face- miter edge
Ceiling wood floor: Shaw SW547 Yukon Maple 5”- 5002 Timberwolf
Photographer: Steve Chenn

The leather lounge chairs provide a comfortable reading spot next to the fire.
Robert Benson Photography
Inspiration for a large country study in New York with grey walls, medium hardwood flooring, a standard fireplace, a stone fireplace surround and a freestanding desk.
Inspiration for a large country study in New York with grey walls, medium hardwood flooring, a standard fireplace, a stone fireplace surround and a freestanding desk.
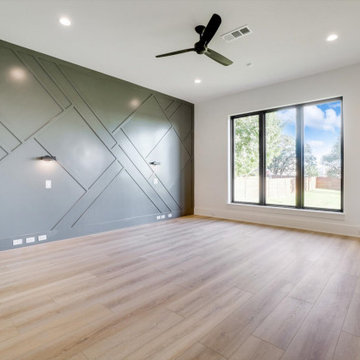
Home offices are set up by people who work from home, whether self-employed or telecommuting for an employer. Essentials within a home office often include a desk, chair, computer or laptop, internet capability, and adequate software like Zoom to connect with co-workers who are also working remotely.
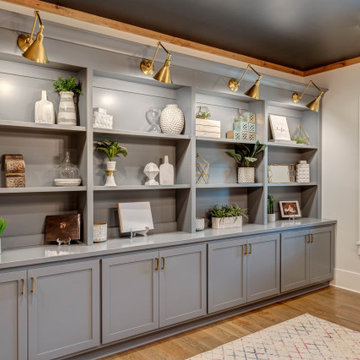
This is an example of a large modern home office in Atlanta with a reading nook, grey walls, medium hardwood flooring and brown floors.
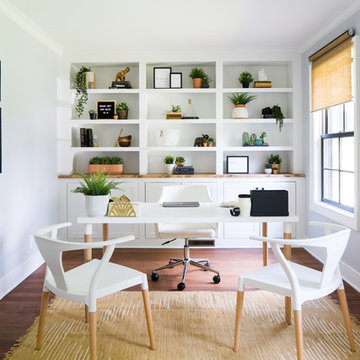
A neutral office composes this wonderful office design. Blacks, whites and beige set the tone for a light, bright, and airy home office perfect for those who work for home or those who just need space to study. A custom built in serves the purpose for both function with an abundance of storage on top and below but also is aesthetically pleasing. Inspirational quotes line the walls and fill in the built in for added decor. A pop of green and the area rug from Urban Outfitters gives this space the modern bohemian vibe.
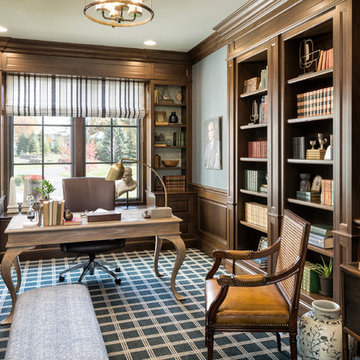
Builder: John Kraemer & Sons | Architecture: Sharratt Design | Landscaping: Yardscapes | Photography: Landmark Photography
This is an example of a large classic study in Minneapolis with carpet, a freestanding desk, multi-coloured floors, grey walls and no fireplace.
This is an example of a large classic study in Minneapolis with carpet, a freestanding desk, multi-coloured floors, grey walls and no fireplace.
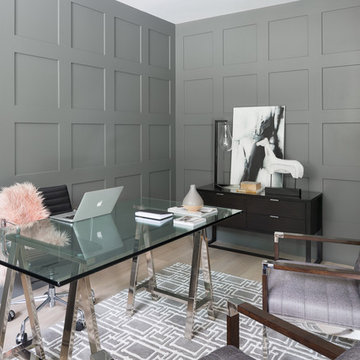
Never underestimate the impact of adding panel details to walls. Panels are a fantastic detail which can be incorporated into libraries & den's, wine lounges, powder rooms, staircases & halls, as well as living rooms & dining rooms. The style, shape & scale of the panels designed will depend upon wether the style of the home is traditional, transitional or contemporary. Panel details also provide drama & architectural interest when incorporated on to ceilings.
Photo by Barry Calhoun/Staging by Dekora

Inspiration for a large classic craft room in DC Metro with grey walls, vinyl flooring, no fireplace, a freestanding desk and brown floors.
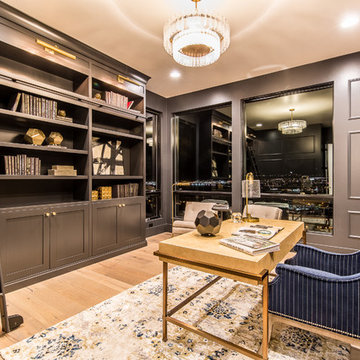
Photo of a large traditional study in Las Vegas with grey walls, light hardwood flooring, no fireplace, a freestanding desk and beige floors.
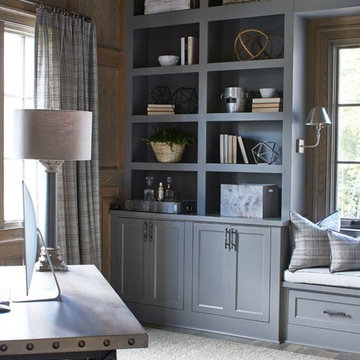
Lauren Rubinstein
Design ideas for a large classic study in Atlanta with grey walls, medium hardwood flooring, no fireplace and a freestanding desk.
Design ideas for a large classic study in Atlanta with grey walls, medium hardwood flooring, no fireplace and a freestanding desk.
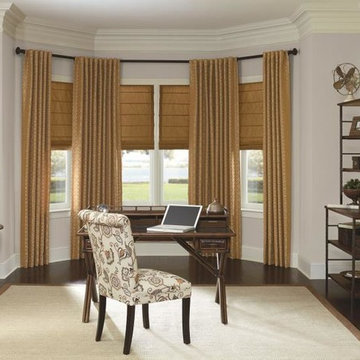
Large classic study in Salt Lake City with grey walls, dark hardwood flooring, no fireplace, a freestanding desk and brown floors.

The Hasserton is a sleek take on the waterfront home. This multi-level design exudes modern chic as well as the comfort of a family cottage. The sprawling main floor footprint offers homeowners areas to lounge, a spacious kitchen, a formal dining room, access to outdoor living, and a luxurious master bedroom suite. The upper level features two additional bedrooms and a loft, while the lower level is the entertainment center of the home. A curved beverage bar sits adjacent to comfortable sitting areas. A guest bedroom and exercise facility are also located on this floor.

This expansive Victorian had tremendous historic charm but hadn’t seen a kitchen renovation since the 1950s. The homeowners wanted to take advantage of their views of the backyard and raised the roof and pushed the kitchen into the back of the house, where expansive windows could allow southern light into the kitchen all day. A warm historic gray/beige was chosen for the cabinetry, which was contrasted with character oak cabinetry on the appliance wall and bar in a modern chevron detail. Kitchen Design: Sarah Robertson, Studio Dearborn Architect: Ned Stoll, Interior finishes Tami Wassong Interiors
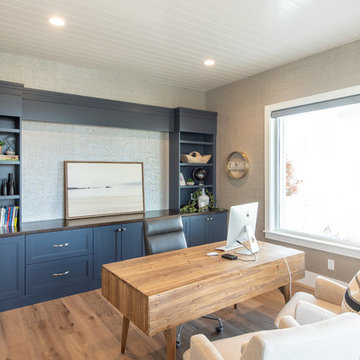
Jared Medley
Large classic study in Salt Lake City with grey walls, light hardwood flooring, no fireplace, a freestanding desk and beige floors.
Large classic study in Salt Lake City with grey walls, light hardwood flooring, no fireplace, a freestanding desk and beige floors.
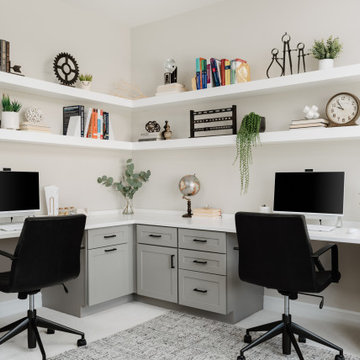
Inspiration for a large classic study in Chicago with grey walls, carpet, a built-in desk and grey floors.
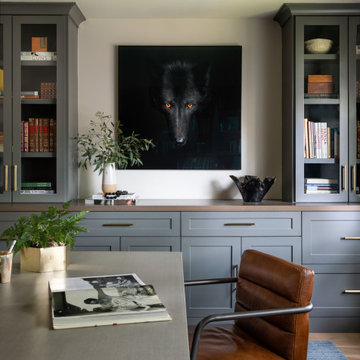
Inspiration for a large classic study in Houston with grey walls, medium hardwood flooring, a freestanding desk and brown floors.

Photo of a large classic study in Portland with grey walls, light hardwood flooring, a two-sided fireplace, a tiled fireplace surround, a built-in desk, brown floors and a drop ceiling.

The Deistel’s had an ultimatum: either completely renovate their home exactly the way they wanted it and stay forever – or move.
Like most homes built in that era, the kitchen was semi-dysfunctional. The pantry and appliance placement were inconvenient. The layout of the rooms was not comfortable and did not fit their lifestyle.
Before making a decision about moving, they called Amos at ALL Renovation & Design to create a remodeling plan. Amos guided them through two basic questions: “What would their ideal home look like?” And then: “What would it take to make it happen?” To help with the first question, Amos brought in Ambience by Adair as the interior designer for the project.
Amos and Adair presented a design that, if acted upon, would transform their entire first floor into their dream space.
The plan included a completely new kitchen with an efficient layout. The style of the dining room would change to match the décor of antique family heirlooms which they hoped to finally enjoy. Elegant crown molding would give the office a face-lift. And to cut down cost, they would keep the existing hardwood floors.
Amos and Adair presented a clear picture of what it would take to transform the space into a comfortable, functional living area, within the Deistel’s reasonable budget. That way, they could make an informed decision about investing in their current property versus moving.
The Deistel’s decided to move ahead with the remodel.
The ALL Renovation & Design team got right to work.
Gutting the kitchen came first. Then came new painted maple cabinets with glazed cove panels, complemented by the new Arley Bliss Element glass tile backsplash. Armstrong Alterna Mesa engineered stone tiles transformed the kitchen floor.
The carpenters creatively painted and trimmed the wainscoting in the dining room to give a flat-panel appearance, matching the style of the heirloom furniture.
The end result is a beautiful living space, with a cohesive scheme, that is both restful and practical.
Large Home Office with Grey Walls Ideas and Designs
1