Large Home Office with Multi-coloured Floors Ideas and Designs
Refine by:
Budget
Sort by:Popular Today
1 - 20 of 253 photos
Item 1 of 3

Home Office with coffered ceiling, blue built in book cases and desk, modern lighting and engineered hardwood flooring.
Photo of a large traditional study in Indianapolis with white walls, light hardwood flooring, a built-in desk, multi-coloured floors and a coffered ceiling.
Photo of a large traditional study in Indianapolis with white walls, light hardwood flooring, a built-in desk, multi-coloured floors and a coffered ceiling.
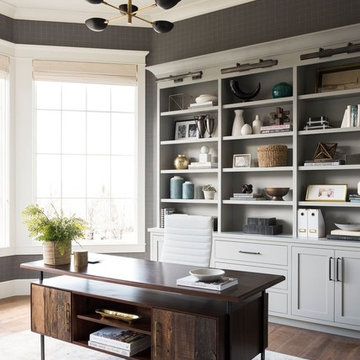
Photo of a large beach style study in Salt Lake City with multi-coloured walls, medium hardwood flooring, no fireplace, a freestanding desk and multi-coloured floors.
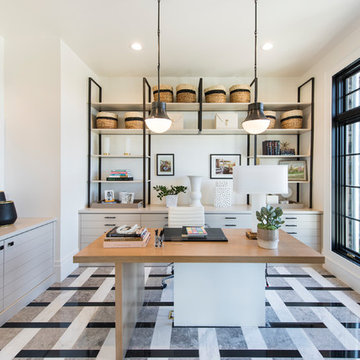
Photo of a large classic home office in Salt Lake City with white walls, carpet, no fireplace, a freestanding desk and multi-coloured floors.
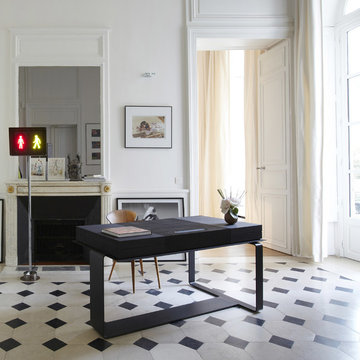
Francis Amiand
This is an example of a large contemporary study in Paris with a standard fireplace, a stone fireplace surround, a freestanding desk, white walls and multi-coloured floors.
This is an example of a large contemporary study in Paris with a standard fireplace, a stone fireplace surround, a freestanding desk, white walls and multi-coloured floors.
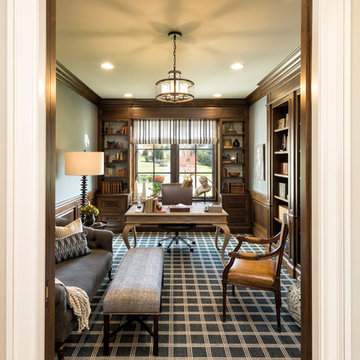
Builder: John Kraemer & Sons | Architecture: Sharratt Design | Landscaping: Yardscapes | Photography: Landmark Photography
Inspiration for a large classic study in Minneapolis with grey walls, carpet, no fireplace, a freestanding desk and multi-coloured floors.
Inspiration for a large classic study in Minneapolis with grey walls, carpet, no fireplace, a freestanding desk and multi-coloured floors.
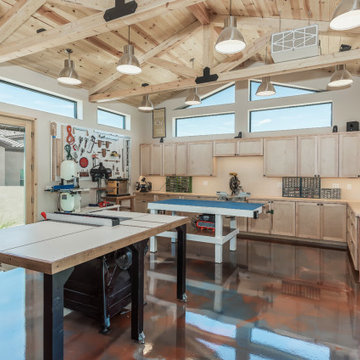
Free Standing, 600 square ft workshop/casita in Cave Creek, AZ. The homeowner wanted a place that he could be free to work on his projects. The Ambassador 8200 Thermal Aluminum Window and Door package, which includes Double French Doors and picture windows framing the room, there’s guaranteed to be plenty of natural light. The interior hosts rows of Sea Gull One LED Pendant lights and vaulted ceiling with exposed trusses make the room appear larger than it really is. A 3-color metallic epoxy floor really makes the room stand out. Along with subtle details like LED under cabinet lighting, custom exterior paint, pavers and Custom Shaker cabinets in Natural Birch this space is definitely one of a kind.
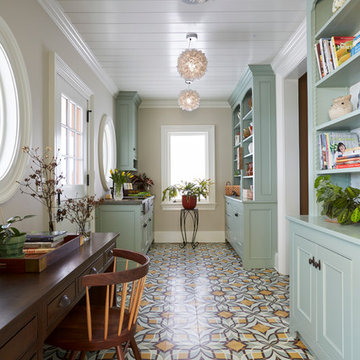
Flower cutting / Potting sink in Concrete. Kitchen desk, Book and Vase Shelving.
Photo by Laura Moss
Design ideas for a large country study in New York with beige walls, no fireplace, a freestanding desk, multi-coloured floors and concrete flooring.
Design ideas for a large country study in New York with beige walls, no fireplace, a freestanding desk, multi-coloured floors and concrete flooring.
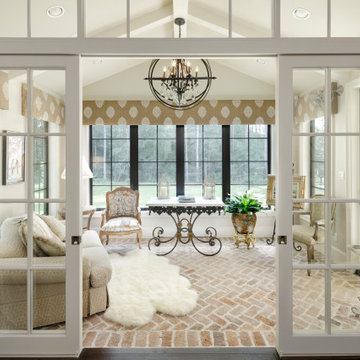
Large study in Houston with white walls, brick flooring, a freestanding desk and multi-coloured floors.
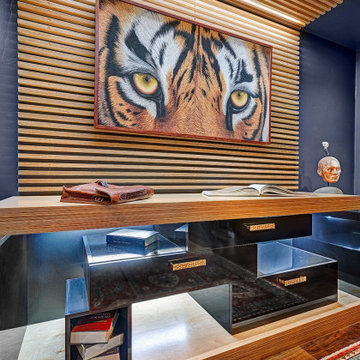
Meaning “line” in Swahili, the Mstari Safari Task Lounge itself is accented with clean wooden lines, as well as dramatic contrasts of hammered gold and reflective obsidian desk-drawers. A custom-made industrial, mid-century desk—the room’s focal point—is perfect for centering focus while going over the day’s workload. Behind, a tiger painting ties the African motif together. Contrasting pendant lights illuminate the workspace, permeating the sharp, angular design with more organic forms.
Outside the task lounge, a custom barn door conceals the client’s entry coat closet. A patchwork of Mexican retablos—turn of the century religious relics—celebrate the client’s eclectic style and love of antique cultural art, while a large wrought-iron turned handle and barn door track unify the composition.
A home as tactfully curated as the Mstari deserved a proper entryway. We knew that right as guests entered the home, they needed to be wowed. So rather than opting for a traditional drywall header, we engineered an undulating I-beam that spanned the opening. The I-beam’s spine incorporated steel ribbing, leaving a striking impression of a Gaudiesque spine.
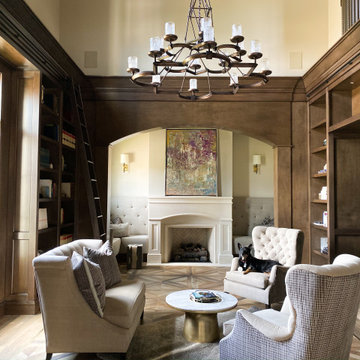
Finishes, Cabinetry, Architectural and Trim Details by Billie Design Studio (Furnishings by others)
Design ideas for a large classic home office in Orlando with a reading nook, beige walls, porcelain flooring, a standard fireplace, a stone fireplace surround and multi-coloured floors.
Design ideas for a large classic home office in Orlando with a reading nook, beige walls, porcelain flooring, a standard fireplace, a stone fireplace surround and multi-coloured floors.

This beautiful 1881 Alameda Victorian cottage, wonderfully embodying the Transitional Gothic-Eastlake era, had most of its original features intact. Our clients, one of whom is a painter, wanted to preserve the beauty of the historic home while modernizing its flow and function.
From several small rooms, we created a bright, open artist’s studio. We dug out the basement for a large workshop, extending a new run of stair in keeping with the existing original staircase. While keeping the bones of the house intact, we combined small spaces into large rooms, closed off doorways that were in awkward places, removed unused chimneys, changed the circulation through the house for ease and good sightlines, and made new high doorways that work gracefully with the eleven foot high ceilings. We removed inconsistent picture railings to give wall space for the clients’ art collection and to enhance the height of the rooms. From a poorly laid out kitchen and adjunct utility rooms, we made a large kitchen and family room with nine-foot-high glass doors to a new large deck. A tall wood screen at one end of the deck, fire pit, and seating give the sense of an outdoor room, overlooking the owners’ intensively planted garden. A previous mismatched addition at the side of the house was removed and a cozy outdoor living space made where morning light is received. The original house was segmented into small spaces; the new open design lends itself to the clients’ lifestyle of entertaining groups of people, working from home, and enjoying indoor-outdoor living.
Photography by Kurt Manley.
https://saikleyarchitects.com/portfolio/artists-victorian/
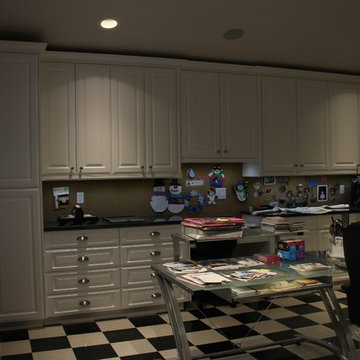
Photo by CCD
Inspiration for a large classic craft room in Other with red walls, vinyl flooring, no fireplace, a freestanding desk and multi-coloured floors.
Inspiration for a large classic craft room in Other with red walls, vinyl flooring, no fireplace, a freestanding desk and multi-coloured floors.
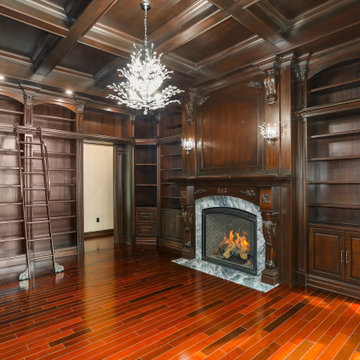
Custom Home Remodel in New Jersey.
This is an example of a large classic home office in New York with a reading nook, brown walls, medium hardwood flooring, a hanging fireplace, a wooden fireplace surround, multi-coloured floors, a coffered ceiling and wood walls.
This is an example of a large classic home office in New York with a reading nook, brown walls, medium hardwood flooring, a hanging fireplace, a wooden fireplace surround, multi-coloured floors, a coffered ceiling and wood walls.
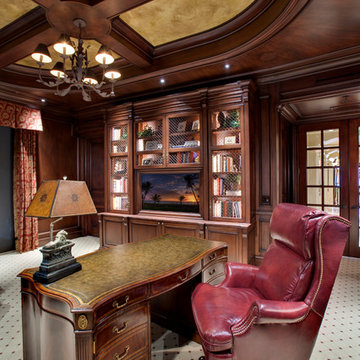
This is an example of a large traditional home office in Tampa with carpet, a built-in desk, a reading nook, brown walls, no fireplace, multi-coloured floors, a coffered ceiling and wood walls.
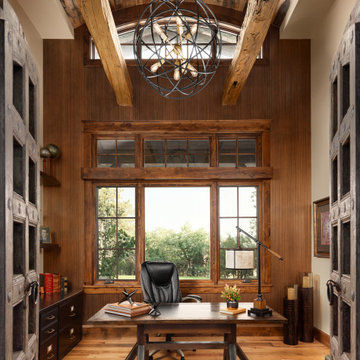
Photo of a large rustic home office in Denver with beige walls, medium hardwood flooring, a freestanding desk, multi-coloured floors and a vaulted ceiling.
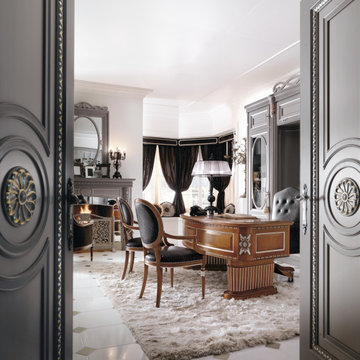
The Napoli, chic sea view bespoke studio is a real home office. The back of the desk is lacquered in two-tone grey with silver details, such as the double hinged door, the area with the fireplace and the mirror. The desk is made in walnut and has the silver forged details with handmade carvings. Leather armchair and guest chair complete the ambiance.
Martini Interiors bespoke furnishings are handmade with the most prestigious materials.
Come and touch them firsthand in our Verona design studio.
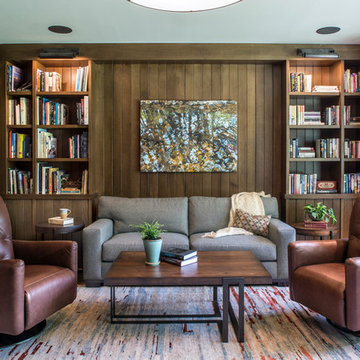
Photography by David Dietrich
Inspiration for a large classic home office in Other with a reading nook, brown walls, carpet, no fireplace and multi-coloured floors.
Inspiration for a large classic home office in Other with a reading nook, brown walls, carpet, no fireplace and multi-coloured floors.
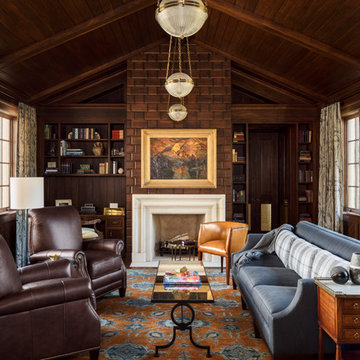
This classic yet cozy den combines rich wood panelling with vaulted wood ceilings and builtin book shelves.
Large traditional study in Milwaukee with brown walls, carpet, a built-in desk, multi-coloured floors, a standard fireplace and a chimney breast.
Large traditional study in Milwaukee with brown walls, carpet, a built-in desk, multi-coloured floors, a standard fireplace and a chimney breast.
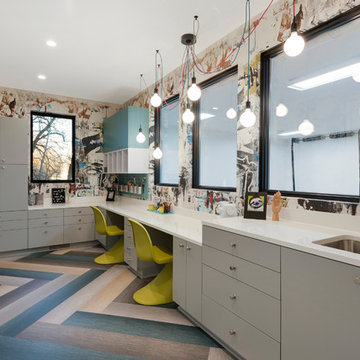
Spacecrafting
This is an example of a large contemporary craft room in Minneapolis with multi-coloured walls, multi-coloured floors, medium hardwood flooring and a built-in desk.
This is an example of a large contemporary craft room in Minneapolis with multi-coloured walls, multi-coloured floors, medium hardwood flooring and a built-in desk.

This historic barn has been revitalized into a vibrant hub of creativity and innovation. With its rustic charm preserved and infused with contemporary design elements, the space offers a unique blend of old-world character and modern functionality.
Large Home Office with Multi-coloured Floors Ideas and Designs
1