Large House Exterior Ideas and Designs
Refine by:
Budget
Sort by:Popular Today
1 - 20 of 288 photos
Item 1 of 3
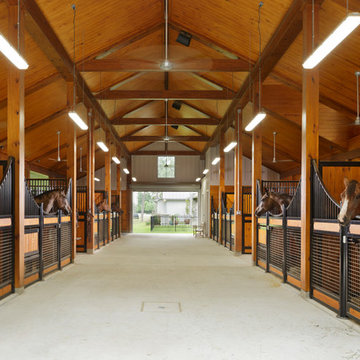
Kolanowski Studio
This is an example of a large and gey country detached house in Houston with a pitched roof and a metal roof.
This is an example of a large and gey country detached house in Houston with a pitched roof and a metal roof.
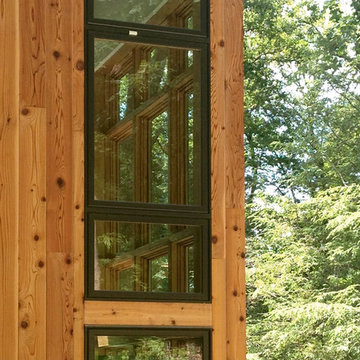
The neighborhood has a consistent design format of long, sloped roofs, and metal-framed windows that have minimal bulk and maximum glass area.
Design ideas for a large and beige contemporary two floor house exterior in New York with wood cladding.
Design ideas for a large and beige contemporary two floor house exterior in New York with wood cladding.
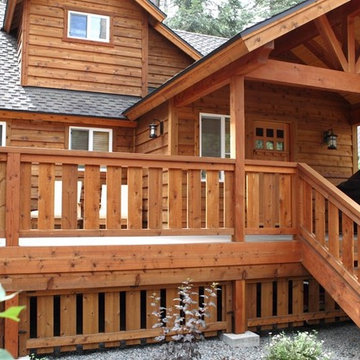
Design ideas for a large rustic two floor house exterior in Sacramento with wood cladding.

This is the modern, industrial side of the home. The floor-to-ceiling steel windows and spiral staircase bring a contemporary aesthetic to the house. The 19' Kolbe windows capture sweeping views of Mt. Rainier, the Space Needle and Puget Sound.

Design ideas for a large and gey modern two floor detached house in Seattle with concrete fibreboard cladding, a lean-to roof and a metal roof.
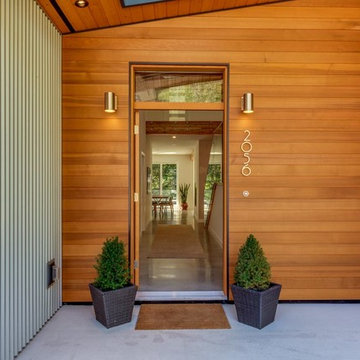
Photo of a large and gey modern two floor house exterior in Other with mixed cladding and a flat roof.
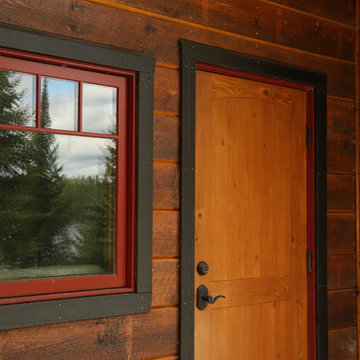
Exterior - Garage Entry
Samatha Hawkins Photography
Inspiration for a large and brown classic two floor house exterior in Toronto with wood cladding and a pitched roof.
Inspiration for a large and brown classic two floor house exterior in Toronto with wood cladding and a pitched roof.
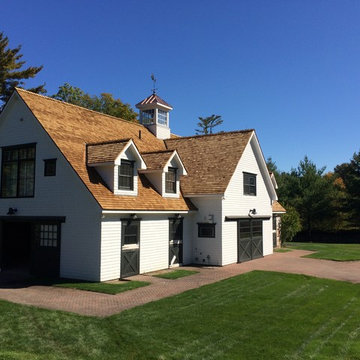
Design ideas for a large and white classic two floor house exterior in New York with wood cladding and a pitched roof.
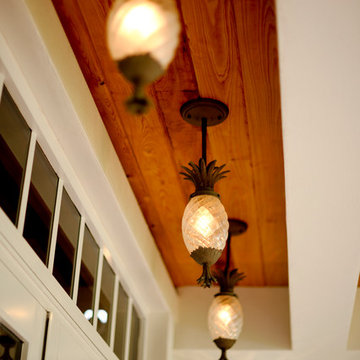
Fort Lauderdale meets Key West in this Gulf Building Custom Built South Florida home. The interior and exterior show off it's calm, beachy feel with a touch of elegance and sophistication present in every room.
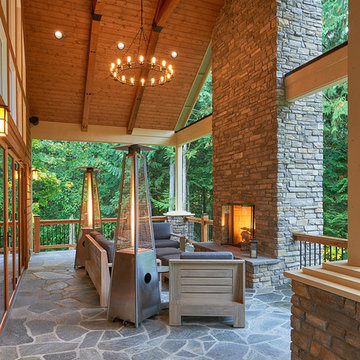
Outdoor living space and entertaining area which includes an outdoor fireplace, open wood beams with vaulted ceilings, and a pizza oven
Inspiration for a large and brown classic bungalow detached house in Seattle with wood cladding, a pitched roof and a shingle roof.
Inspiration for a large and brown classic bungalow detached house in Seattle with wood cladding, a pitched roof and a shingle roof.

Cumuru wood siding rainscreen, white fiber cement panels, aluminum corner trims, wood roof deck over laminated beams, steel roof
Inspiration for a large and white contemporary bungalow detached house with wood cladding, a lean-to roof, a metal roof, a grey roof and shiplap cladding.
Inspiration for a large and white contemporary bungalow detached house with wood cladding, a lean-to roof, a metal roof, a grey roof and shiplap cladding.

Design ideas for a large and brown rural two floor house exterior in Other with wood cladding, a pitched roof and a metal roof.

Design ideas for a large and black traditional two floor detached house in Atlanta with a half-hip roof, a metal roof and a black roof.
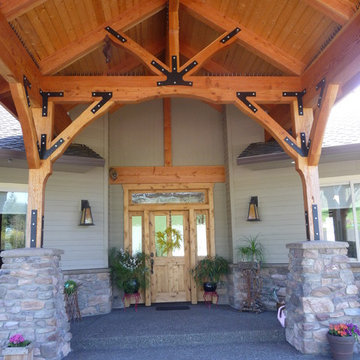
Photo of a large and beige classic bungalow house exterior in Portland with mixed cladding and a pitched roof.

This is an example of a large and red rustic two floor house exterior in Minneapolis with mixed cladding.

Photo of a large and multi-coloured rustic house exterior in Denver with three floors, mixed cladding, a pitched roof, a shingle roof and a grey roof.

Surrounded by permanently protected open space in the historic winemaking area of the South Livermore Valley, this house presents a weathered wood barn to the road, and has metal-clad sheds behind. The design process was driven by the metaphor of an old farmhouse that had been incrementally added to over the years. The spaces open to expansive views of vineyards and unspoiled hills.
Erick Mikiten, AIA

Photo of a large and green classic two floor detached house in Los Angeles with mixed cladding, a pitched roof, a shingle roof, a black roof and shingles.

Modern farmhouse exterior near Grand Rapids, Michigan featuring a stone patio, in-ground swimming pool, pool deck, board and batten siding, black windows, gray shingle roof, and black doors.

Rear patio
This is an example of a large and brown rustic two floor house exterior in Denver with mixed cladding and a pitched roof.
This is an example of a large and brown rustic two floor house exterior in Denver with mixed cladding and a pitched roof.
Large House Exterior Ideas and Designs
1