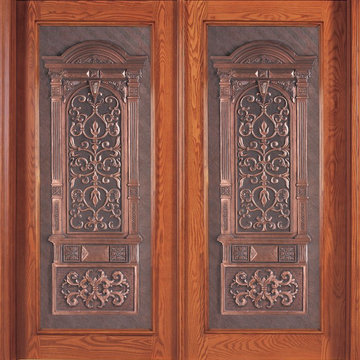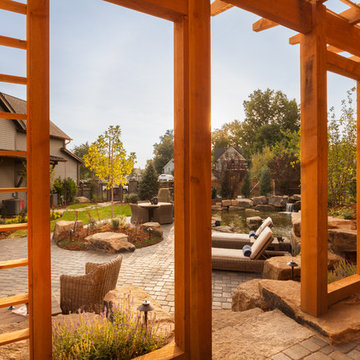Large House Exterior Ideas and Designs
Refine by:
Budget
Sort by:Popular Today
61 - 80 of 287 photos
Item 1 of 3
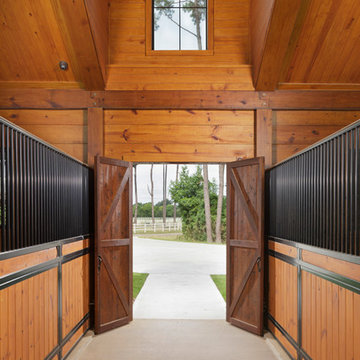
Kolanowski Studio
Photo of a large and gey farmhouse detached house in Houston with a pitched roof and a metal roof.
Photo of a large and gey farmhouse detached house in Houston with a pitched roof and a metal roof.
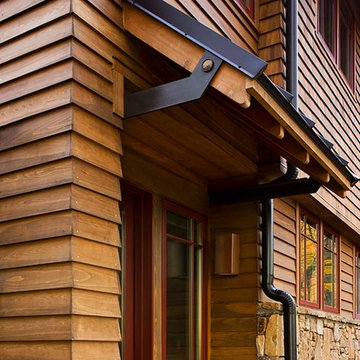
Large and brown rustic two floor detached house in Other with wood cladding, a pitched roof and a metal roof.
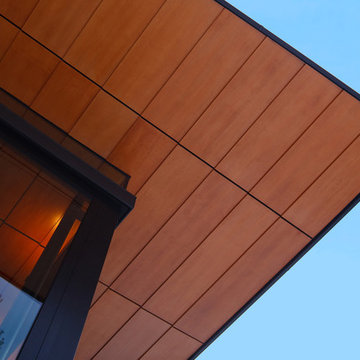
Within a spectacular landscape at the edge the forest and the Snake River plain, the design of this residence is governed by the presence of the mountains. A single glass wall unifies all rooms as part of, or opening onto, this view. This unification of interior/exterior exhibits the modern notion of interior space as a continuum of universal space. The culture of this house is its simple layout and its connection to the context through literal transparency, but also a nod to the timelessness of the mountain geology.
The contrast of materials defines the interior character. Durable, clapboard formed concrete extends inside under a ceiling of lapped alder wood panels that extend over the entry carport and generous overhang. A sliding mahogany wall activates to separate the master suite from public spaces.
A.I.A. Wyoming Chapter Design Award of Merit 2011
A.I.A. Western Mountain Region Design Award of Merit 2010
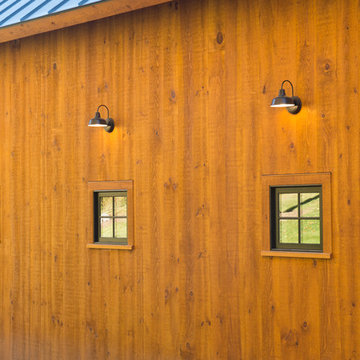
Sally McCay Photography
Inspiration for a large and white country two floor house exterior in Burlington with a pitched roof and vinyl cladding.
Inspiration for a large and white country two floor house exterior in Burlington with a pitched roof and vinyl cladding.
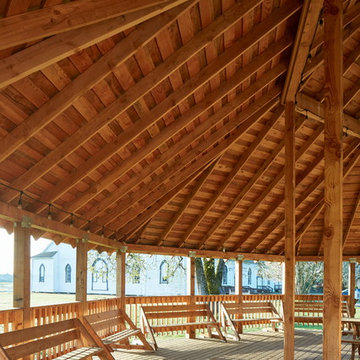
Pioneer Hall - patio view including ceiling open wood framing - Photo by Sally Painter Photography
Photo of a large rural bungalow house exterior in Portland with wood cladding and a shingle roof.
Photo of a large rural bungalow house exterior in Portland with wood cladding and a shingle roof.
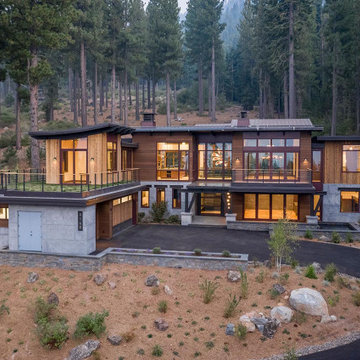
For this ski-in, ski-out mountainside property, the intent was to create an architectural masterpiece that was simple, sophisticated, timeless and unique all at the same time. The clients wanted to express their love for Japanese-American craftsmanship, so we incorporated some hints of that motif into the designs.
The high cedar wood ceiling and exposed curved steel beams are dramatic and reveal a roofline nodding to a traditional pagoda design. Striking bronze hanging lights span the kitchen and other unique light fixtures highlight every space. Warm walnut plank flooring and contemporary walnut cabinetry run throughout the home.
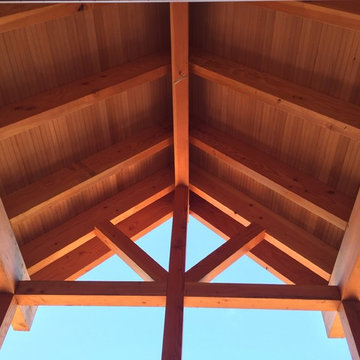
Design ideas for a large and blue farmhouse two floor detached house in DC Metro with wood cladding, a pitched roof and a shingle roof.
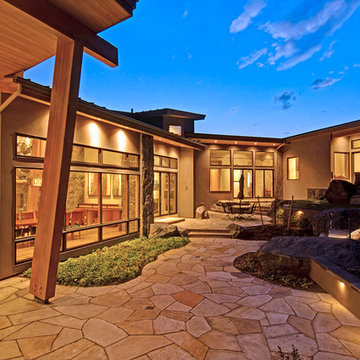
Large and brown contemporary bungalow render detached house in Denver with a lean-to roof and a shingle roof.
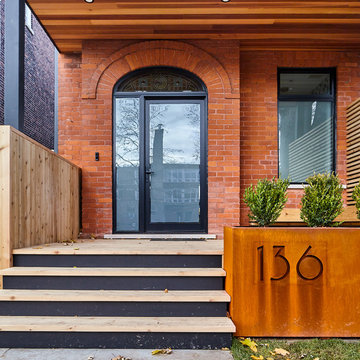
Only the chicest of modern touches for this detached home in Tornto’s Roncesvalles neighbourhood. Textures like exposed beams and geometric wild tiles give this home cool-kid elevation. The front of the house is reimagined with a fresh, new facade with a reimagined front porch and entrance. Inside, the tiled entry foyer cuts a stylish swath down the hall and up into the back of the powder room. The ground floor opens onto a cozy built-in banquette with a wood ceiling that wraps down one wall, adding warmth and richness to a clean interior. A clean white kitchen with a subtle geometric backsplash is located in the heart of the home, with large windows in the side wall that inject light deep into the middle of the house. Another standout is the custom lasercut screen features a pattern inspired by the kitchen backsplash tile. Through the upstairs corridor, a selection of the original ceiling joists are retained and exposed. A custom made barn door that repurposes scraps of reclaimed wood makes a bold statement on the 2nd floor, enclosing a small den space off the multi-use corridor, and in the basement, a custom built in shelving unit uses rough, reclaimed wood. The rear yard provides a more secluded outdoor space for family gatherings, and the new porch provides a generous urban room for sitting outdoors. A cedar slatted wall provides privacy and a backrest.
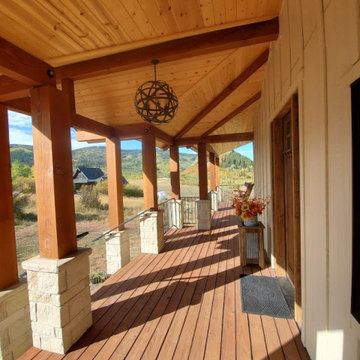
Photo of a large and white rural two floor detached house in Denver with wood cladding, a hip roof and a mixed material roof.
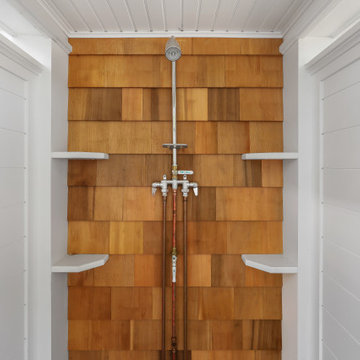
Beautiful Bay Head New Jersey Home remodeled by Baine Contracting. Photography by Osprey Perspectives.
Design ideas for a large nautical two floor detached house in New York with wood cladding, an orange house, a pitched roof and a shingle roof.
Design ideas for a large nautical two floor detached house in New York with wood cladding, an orange house, a pitched roof and a shingle roof.
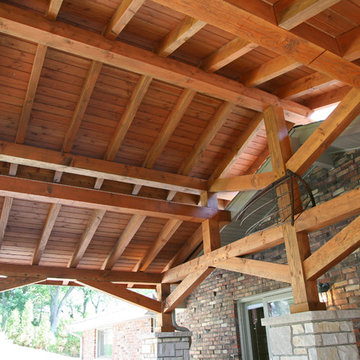
This East Troy home on Booth Lake had a few drainage issues that needed to be resolved, but one thing was clear, the homeowners knew with the proper design features, their property had amazing potential to be a fixture on the lake.
Starting with a redesign of the backyard, including retaining walls and other drainage features, the home was then ready for a radical facelift. We redesigned the entry of the home with a timber frame portico/entryway. The entire portico was built with the old-world artistry of a mortise and tenon framing method. We also designed and installed a new deck and patio facing the lake, installed an integrated driveway and sidewalk system throughout the property and added a splash of evening effects with some beautiful architectural lighting around the house.
A Timber Tech deck with Radiance cable rail system was added off the side of the house to increase lake viewing opportunities and a beautiful stamped concrete patio was installed at the lower level of the house for additional lounging.
Lastly, the original detached garage was razed and rebuilt with a new design that not only suits our client’s needs, but is designed to complement the home’s new look. The garage was built with trusses to create the tongue and groove wood cathedral ceiling and the storage area to the front of the garage. The secondary doors on the lakeside of the garage were installed to allow our client to drive his golf cart along the crushed granite pathways and to provide a stunning view of Booth Lake from the multi-purpose garage.
Photos by Beth Welsh, Interior Changes
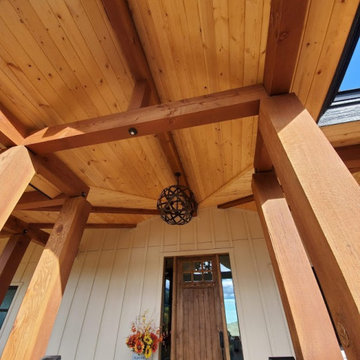
Design ideas for a large and white country two floor detached house in Denver with wood cladding, a hip roof and a mixed material roof.
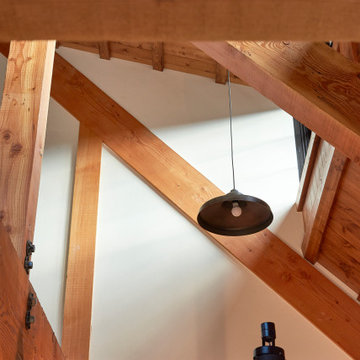
This is an example of a large and brown modern detached house in Other with three floors, wood cladding, a pitched roof, a metal roof, a grey roof and board and batten cladding.
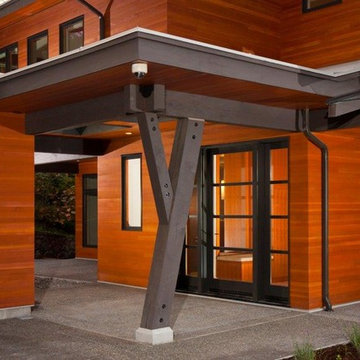
Design ideas for a large and brown contemporary house exterior in Vancouver with three floors, wood cladding and a lean-to roof.
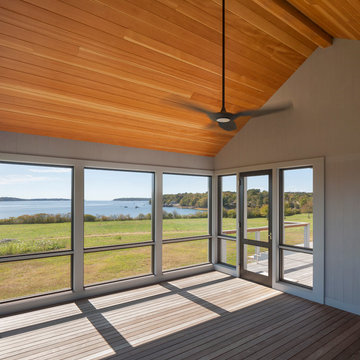
Photography by Anthony Crisafulli
Inspiration for a large and gey classic two floor detached house in Portland Maine with wood cladding, a pitched roof and a shingle roof.
Inspiration for a large and gey classic two floor detached house in Portland Maine with wood cladding, a pitched roof and a shingle roof.
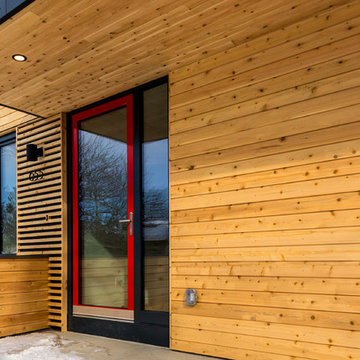
Jacqueline Hebert
Inspiration for a large and beige contemporary two floor detached house in Toronto with wood cladding and a flat roof.
Inspiration for a large and beige contemporary two floor detached house in Toronto with wood cladding and a flat roof.
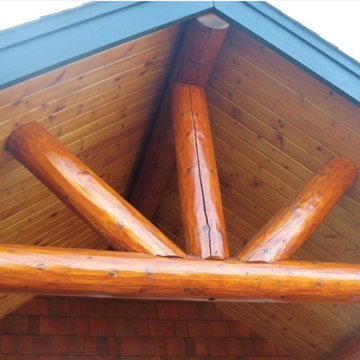
Luxury log home featuring PPG® PROLUXE™ Cetol® Log & Siding stain in Cedar (logs), Natural (ceiling) and Mahogany (shakes).
Large and brown rustic detached house in Other with wood cladding, a pitched roof and a shingle roof.
Large and brown rustic detached house in Other with wood cladding, a pitched roof and a shingle roof.
Large House Exterior Ideas and Designs
4
