Large House Exterior with a Flat Roof Ideas and Designs
Refine by:
Budget
Sort by:Popular Today
1 - 20 of 18,243 photos
Item 1 of 3

Client’s brief
A modern replacement dwelling designed to blend seamlessly with its natural surroundings while prioritizing high-quality design and sustainability. It is crafted to preserve the site's openness through clever landscape integration, minimizing its environmental impact.
The dwelling provides five bedrooms, five bathrooms, an open-plan living arrangement, two studies, reception/family areas, utility, storage, and an integral double garage. Furthermore, the dwelling also includes a guest house with two bedrooms and one bathroom, as well as a pool house/leisure facility.
Programme
The original 72-week programme was extended due to COVID and lockdown. Following lockdown, there were issues with supplies and extra works were requested by the clients (tennis court, new landscape, etc.). It took around two years to complete with extra time allocated for the landscaping.
Materials
The construction of the building is based on a combination of traditional and modern techniques.
Structure: reinforced concrete + steel frame
External walls: concrete block cavity walls clad in natural stone (bonded). First floor has areas of natural stone ventilated facade.
Glazing: double glazing with solar protection coating and aluminium frames.
Roof and terraces: ceramic finish RAF system
Flooring: timber floor for Sky Lounge and Lower Ground Floor. Natural stone for Upper Ground Floor and ceramic tiles for bathrooms.
Landscape and access: granite setts and granite stepping stones.
Budget constraints
The original project had to be adjusted which implied some value engineering and redesign of some areas including removing the pond, heated pool, AC throughout.
How the project contributes to its environment
Due to the sensitive location within the Metropolitan Green Belt, we carefully considered the scale and massing to achieve less impact than that of the existing. Our strategy was to develop a proposal which integrates within the setting.
The dwelling is built into the landscape, so the lower ground floor level is a partial basement opening towards the rear, capturing downhill views over the site. The first-floor element is offset from the external envelope, reducing its appearance. The dwelling adopts a modern flat roof design lowering the roof finish level and reducing its impact.
The proposed material palette consists of marble and limestone; natural material providing longevity. Marble stone finishes the lower ground floor levels, meeting the landscape. The upper ground floor has a smooth limestone finish, with contemporary architectural detailing. The mirror glazed box on top of the building containing the Sky Lounge appears as a lighter architectural form, sitting on top of the heavier, grounded form below and nearly disappearing reflecting the surrounding trees and sky.
The project aims to minimize waste disposal by treating foul water through a treatment plant and discharging surface water back to the ground. It incorporates a highly efficient Ground Source Heat Pump system that is environmentally friendly, and the house utilizes MVHR to significantly reduce heat loss. The project features high-spec insulation throughout to minimize heat loss.
Experience of occupants
The clients are proud of the house, the fantastic design (a landmark in the area) and the everyday use of the building.

Modern new build overlooking the River Thames with oversized sliding glass facade for seamless indoor-outdoor living.
Photo of a large and white modern bungalow render detached house in Oxfordshire with a flat roof.
Photo of a large and white modern bungalow render detached house in Oxfordshire with a flat roof.
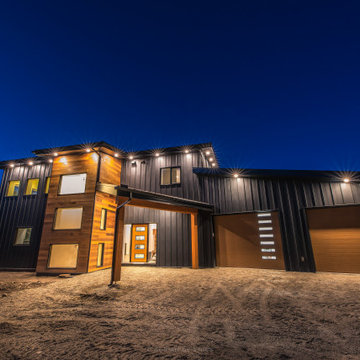
Design ideas for a large and gey industrial two floor detached house in Calgary with wood cladding and a flat roof.
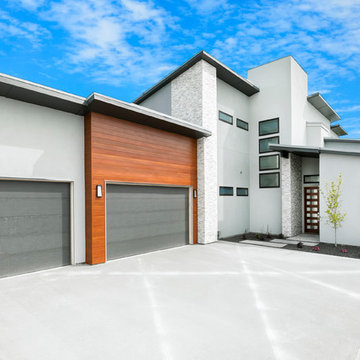
Large and gey contemporary two floor detached house in Boise with mixed cladding, a flat roof and a metal roof.

Photo of a large and brown contemporary detached house in Other with three floors, wood cladding, a flat roof, a mixed material roof and shiplap cladding.

This is an example of a large and black nautical two floor detached house in Geelong with concrete fibreboard cladding, a flat roof and a metal roof.

Inspiration for a large and beige retro bungalow detached house in Austin with mixed cladding, a flat roof, a metal roof, a black roof and board and batten cladding.

Photo of a large and brown modern split-level detached house in Other with wood cladding, a flat roof and shingles.
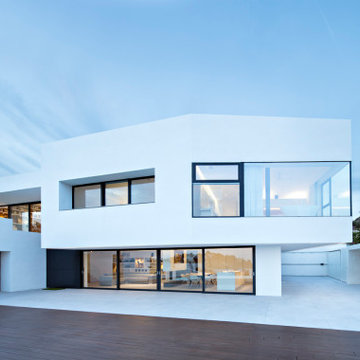
Large and white contemporary two floor detached house in Other with a flat roof and a white roof.

This is an example of a large and multi-coloured modern two floor detached house in Los Angeles with mixed cladding and a flat roof.
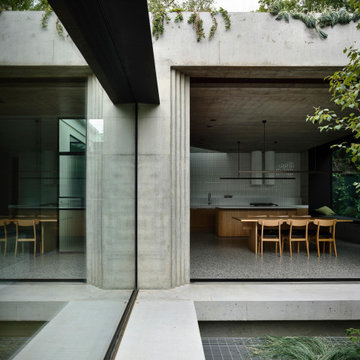
Photo of a large and gey bungalow concrete detached house in Melbourne with a flat roof and a green roof.

Design ideas for a multi-coloured and large midcentury split-level detached house in San Francisco with mixed cladding and a flat roof.

Design ideas for a large and multi-coloured modern detached house in Other with three floors, mixed cladding, a flat roof and a mixed material roof.

This is an example of a large and gey contemporary split-level brick detached house in Munich with a flat roof and a green roof.
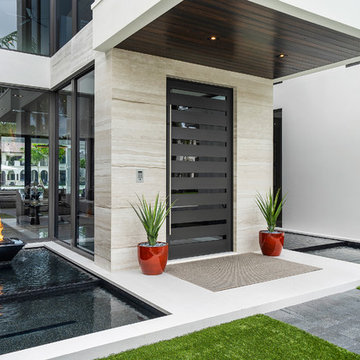
Modern home front entry features a voice over Internet Protocol Intercom Device to interface with the home's Crestron control system for voice communication at both the front door and gate.
Signature Estate featuring modern, warm, and clean-line design, with total custom details and finishes. The front includes a serene and impressive atrium foyer with two-story floor to ceiling glass walls and multi-level fire/water fountains on either side of the grand bronze aluminum pivot entry door. Elegant extra-large 47'' imported white porcelain tile runs seamlessly to the rear exterior pool deck, and a dark stained oak wood is found on the stairway treads and second floor. The great room has an incredible Neolith onyx wall and see-through linear gas fireplace and is appointed perfectly for views of the zero edge pool and waterway. The center spine stainless steel staircase has a smoked glass railing and wood handrail.
Photo courtesy Royal Palm Properties

Located near the base of Scottsdale landmark Pinnacle Peak, the Desert Prairie is surrounded by distant peaks as well as boulder conservation easements. This 30,710 square foot site was unique in terrain and shape and was in close proximity to adjacent properties. These unique challenges initiated a truly unique piece of architecture.
Planning of this residence was very complex as it weaved among the boulders. The owners were agnostic regarding style, yet wanted a warm palate with clean lines. The arrival point of the design journey was a desert interpretation of a prairie-styled home. The materials meet the surrounding desert with great harmony. Copper, undulating limestone, and Madre Perla quartzite all blend into a low-slung and highly protected home.
Located in Estancia Golf Club, the 5,325 square foot (conditioned) residence has been featured in Luxe Interiors + Design’s September/October 2018 issue. Additionally, the home has received numerous design awards.
Desert Prairie // Project Details
Architecture: Drewett Works
Builder: Argue Custom Homes
Interior Design: Lindsey Schultz Design
Interior Furnishings: Ownby Design
Landscape Architect: Greey|Pickett
Photography: Werner Segarra
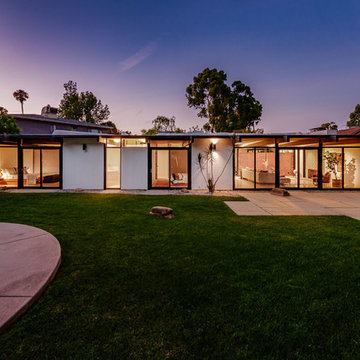
This is an example of a large and white midcentury bungalow detached house in Los Angeles with wood cladding and a flat roof.
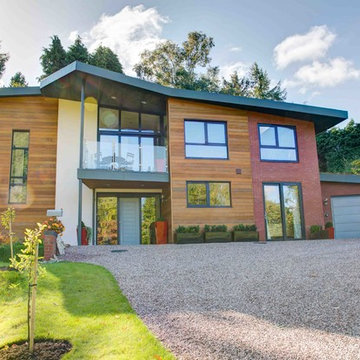
Design ideas for a large and multi-coloured contemporary two floor detached house in Sussex with mixed cladding and a flat roof.
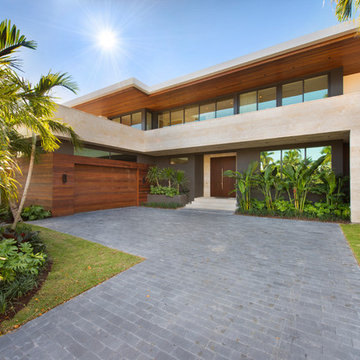
Wood and coral stone was used to keep this modern designed home warm and inviting.
This is an example of a large and brown modern two floor detached house in Miami with stone cladding and a flat roof.
This is an example of a large and brown modern two floor detached house in Miami with stone cladding and a flat roof.
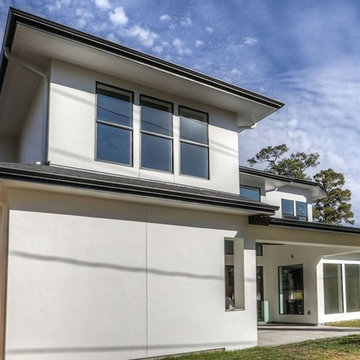
Large and white modern two floor detached house in Houston with mixed cladding, a flat roof and a metal roof.
Large House Exterior with a Flat Roof Ideas and Designs
1