Large House Exterior with a Flat Roof Ideas and Designs
Refine by:
Budget
Sort by:Popular Today
41 - 60 of 18,245 photos
Item 1 of 3
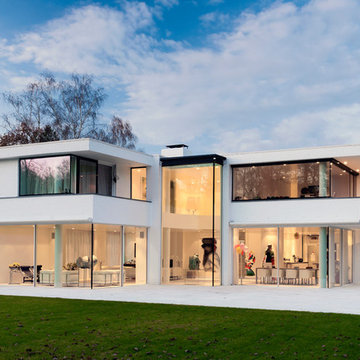
Design ideas for a white and large modern two floor render detached house in Frankfurt with a flat roof.
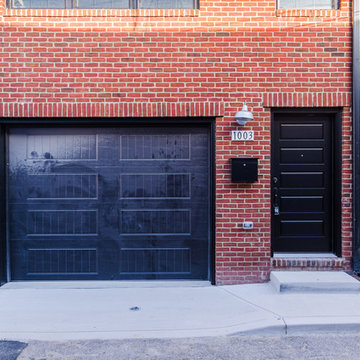
Inspiration for a large and brown industrial brick terraced house in Baltimore with three floors and a flat roof.

NEW CONSTRUCTION MODERN HOME. BUILT WITH AN OPEN FLOOR PLAN AND LARGE WINDOWS. NEUTRAL COLOR PALETTE FOR EXTERIOR AND INTERIOR AESTHETICS. MODERN INDUSTRIAL LIVING WITH PRIVACY AND NATURAL LIGHTING THROUGHOUT.
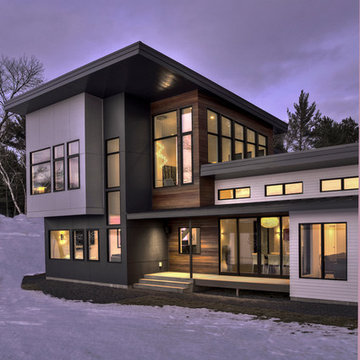
Large and gey modern two floor detached house in Minneapolis with mixed cladding and a flat roof.
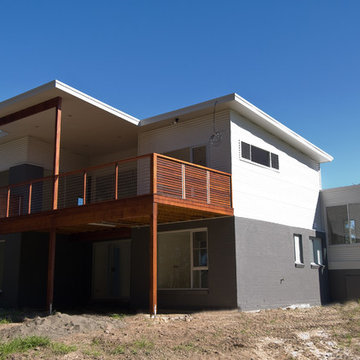
The exterior verandah of a Burrill Lake Beach styled house.
Point of Focus Photography
This is an example of a large and blue nautical bungalow concrete house exterior in Sydney with a flat roof.
This is an example of a large and blue nautical bungalow concrete house exterior in Sydney with a flat roof.
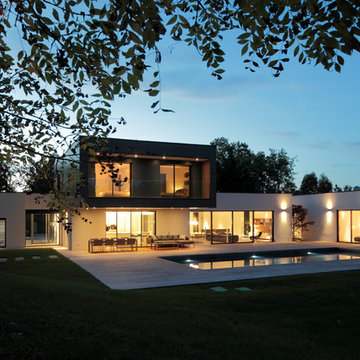
Inspiration for a large contemporary two floor house exterior in Toulouse with a flat roof.
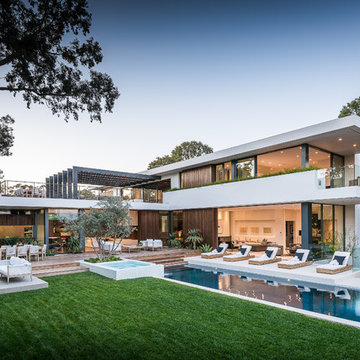
Todd Goodman
This is an example of a large and white modern two floor house exterior in Los Angeles with wood cladding and a flat roof.
This is an example of a large and white modern two floor house exterior in Los Angeles with wood cladding and a flat roof.
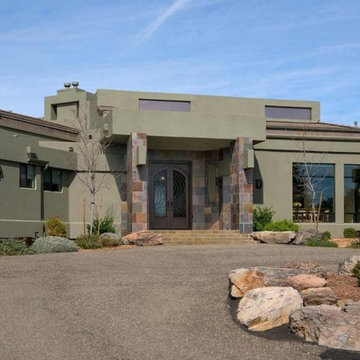
Exterior of a Nanke design in Prescott
Inspiration for a large and green contemporary two floor render house exterior in Phoenix with a flat roof.
Inspiration for a large and green contemporary two floor render house exterior in Phoenix with a flat roof.

Keith Sutter Photography
Large and white contemporary two floor render house exterior in Orange County with a flat roof.
Large and white contemporary two floor render house exterior in Orange County with a flat roof.
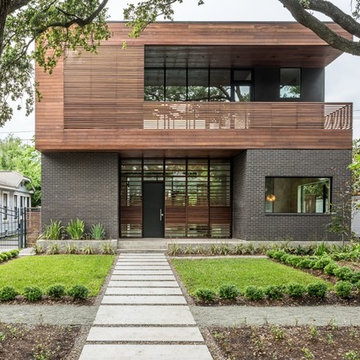
Photo of a large and black contemporary two floor house exterior in Houston with mixed cladding and a flat roof.
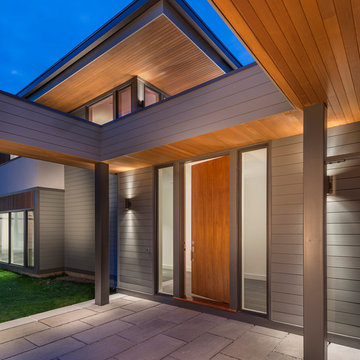
Flavin Architects collaborated with Ben Wood Studio Shanghai on the design of this modern house overlooking a blueberry farm. A contemporary design that looks at home in a traditional New England landscape, this house features many environmentally sustainable features including passive solar heat and native landscaping. The house is clad in stucco and natural wood in clear and stained finishes and also features a double height dining room with a double-sided fireplace.
Photo by: Nat Rea Photography
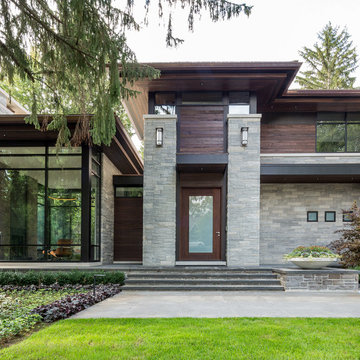
Jason Hartog Photography
This is an example of a large modern two floor house exterior in Toronto with wood cladding and a flat roof.
This is an example of a large modern two floor house exterior in Toronto with wood cladding and a flat roof.
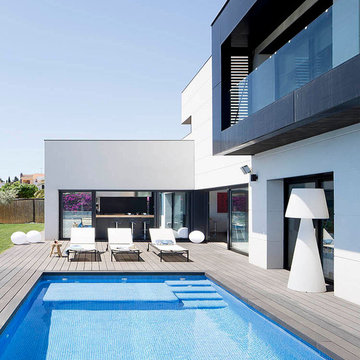
Mauricio Fuertes
Large and white contemporary two floor house exterior in Barcelona with a flat roof.
Large and white contemporary two floor house exterior in Barcelona with a flat roof.
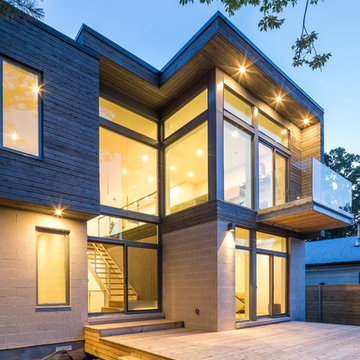
Architect: Christopher Simmonds Architect
Photo of a large and gey modern two floor house exterior in Ottawa with mixed cladding and a flat roof.
Photo of a large and gey modern two floor house exterior in Ottawa with mixed cladding and a flat roof.
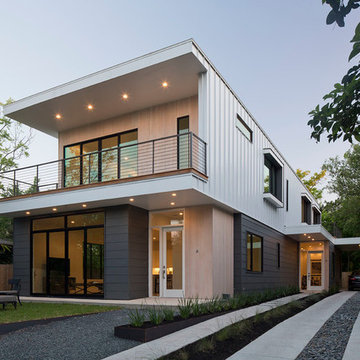
Photo: Paul Bardagjy
Large and beige contemporary two floor house exterior in Austin with mixed cladding and a flat roof.
Large and beige contemporary two floor house exterior in Austin with mixed cladding and a flat roof.
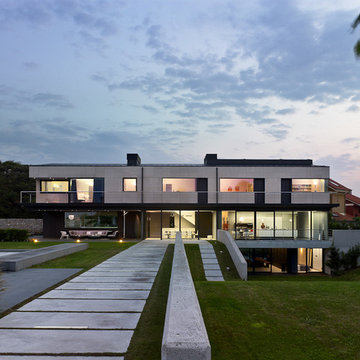
Hector Santos-Diez
Large and white contemporary two floor house exterior in Other with mixed cladding and a flat roof.
Large and white contemporary two floor house exterior in Other with mixed cladding and a flat roof.
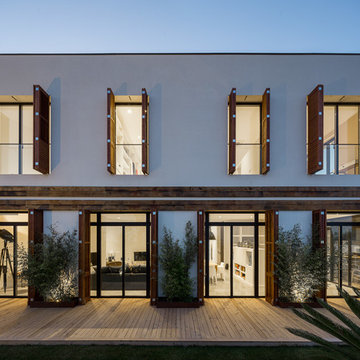
Simon Garcia | arqfoto.com
White and large contemporary two floor render house exterior in Barcelona with a flat roof.
White and large contemporary two floor render house exterior in Barcelona with a flat roof.
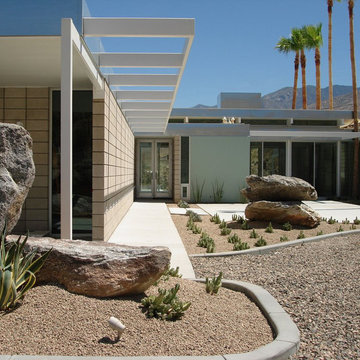
The front approach is understated and carefully planned with a line of low placed eyeball down lights that run in a straight line along the wall , through the house itself and into the back patio- lighting a path that takes the view all through the residence. Exposed steel,concrete block and glass set the vocabulary for the entire residence.
More images on our website: http://www.romero-obeji-interiordesign.com
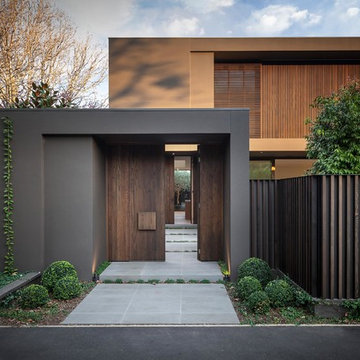
Urban Angles
Design ideas for a large and brown scandinavian two floor house exterior in Melbourne with a flat roof.
Design ideas for a large and brown scandinavian two floor house exterior in Melbourne with a flat roof.
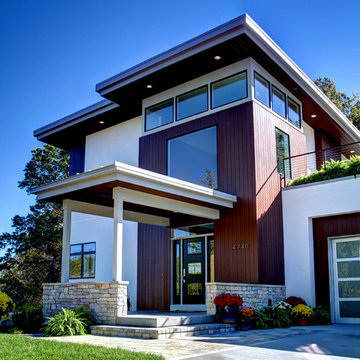
Photos by Kaity
Interiors by Ashley Cole Design
Architecture by David Maxam
Large and white contemporary two floor house exterior in Grand Rapids with mixed cladding and a flat roof.
Large and white contemporary two floor house exterior in Grand Rapids with mixed cladding and a flat roof.
Large House Exterior with a Flat Roof Ideas and Designs
3