Large House Exterior with a Mixed Material Roof Ideas and Designs
Refine by:
Budget
Sort by:Popular Today
161 - 180 of 5,967 photos
Item 1 of 3

This 1990s brick home had decent square footage and a massive front yard, but no way to enjoy it. Each room needed an update, so the entire house was renovated and remodeled, and an addition was put on over the existing garage to create a symmetrical front. The old brown brick was painted a distressed white.
The 500sf 2nd floor addition includes 2 new bedrooms for their teen children, and the 12'x30' front porch lanai with standing seam metal roof is a nod to the homeowners' love for the Islands. Each room is beautifully appointed with large windows, wood floors, white walls, white bead board ceilings, glass doors and knobs, and interior wood details reminiscent of Hawaiian plantation architecture.
The kitchen was remodeled to increase width and flow, and a new laundry / mudroom was added in the back of the existing garage. The master bath was completely remodeled. Every room is filled with books, and shelves, many made by the homeowner.
Project photography by Kmiecik Imagery.
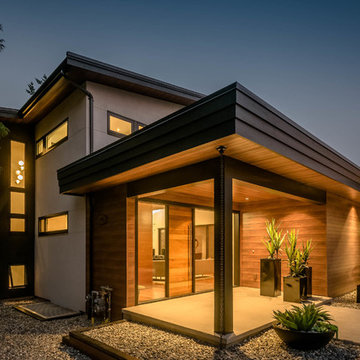
My House Design/Build Team | www.myhousedesignbuild.com | 604-694-6873 | Reuben Krabbe Photography
This is an example of a large and beige retro two floor detached house in Vancouver with stone cladding, a lean-to roof and a mixed material roof.
This is an example of a large and beige retro two floor detached house in Vancouver with stone cladding, a lean-to roof and a mixed material roof.
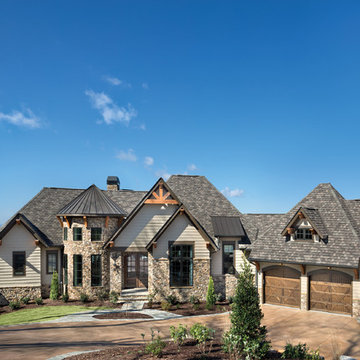
Large and brown traditional two floor detached house in Other with concrete fibreboard cladding, a pitched roof and a mixed material roof.

This Scandinavian look shows off beauty in simplicity. The clean lines of the roof allow for very dramatic interiors. Tall windows and clerestories throughout bring in great natural light!
Meyer Design
Lakewest Custom Homes
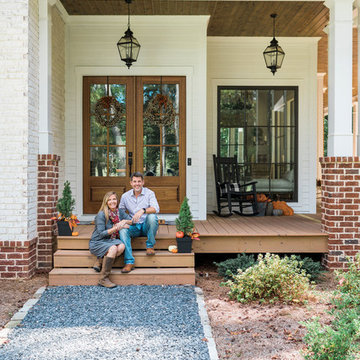
This custom home was built for empty nesting in mind. The
The side porch walks directly into the mud room with a sweet dog wash inside.
Photos- Rustic White Photography

This custom modern Farmhouse plan boast a bonus room over garage with vaulted entry.
Inspiration for a large and white farmhouse bungalow detached house in Other with wood cladding, a pitched roof, a mixed material roof, a black roof and board and batten cladding.
Inspiration for a large and white farmhouse bungalow detached house in Other with wood cladding, a pitched roof, a mixed material roof, a black roof and board and batten cladding.

Lakeside Exterior with Rustic wood siding, plenty of windows, stone landscaping, and boathouse with deck.
Design ideas for a large and brown classic split-level detached house in Minneapolis with wood cladding, a pitched roof, a mixed material roof, a black roof and board and batten cladding.
Design ideas for a large and brown classic split-level detached house in Minneapolis with wood cladding, a pitched roof, a mixed material roof, a black roof and board and batten cladding.

Custom Craftsman Homes With more contemporary design style, Featuring interior and exterior design elements that show the traditionally Craftsman design with wood accents and stone. The entryway leads into 4,000 square foot home with an spacious open floor plan.

Large and gey rural two floor detached house in Other with mixed cladding, a pitched roof, a grey roof, shiplap cladding and a mixed material roof.

STUNNING MODEL HOME IN HUNTERSVILLE
Photo of a large and white traditional two floor painted brick detached house in Charlotte with a pitched roof, a mixed material roof, a black roof and board and batten cladding.
Photo of a large and white traditional two floor painted brick detached house in Charlotte with a pitched roof, a mixed material roof, a black roof and board and batten cladding.

Design ideas for a large and multi-coloured contemporary split-level detached house in San Francisco with mixed cladding, a flat roof and a mixed material roof.
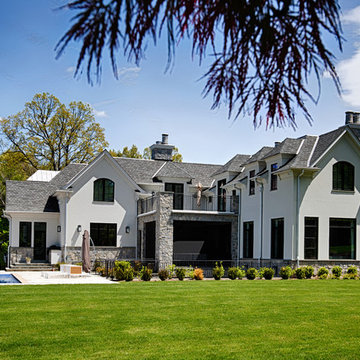
Located on a corner lot perched high up in the prestigious East Hill of Cresskill, NJ, this home has spectacular views of the Northern Valley to the west. Comprising of 7,200 sq. ft. of space on the 1st and 2nd floor, plus 2,800 sq. ft. of finished walk-out basement space, this home encompasses 10,000 sq. ft. of livable area.
The home consists of 6 bedrooms, 6 full bathrooms, 2 powder rooms, a 3-car garage, 4 fireplaces, huge kitchen, generous home office room, and 2 laundry rooms.
Unique features of this home include a covered porte cochere, a golf simulator room, media room, octagonal music room, dance studio, wine room, heated & screened loggia, and even a dog shower!
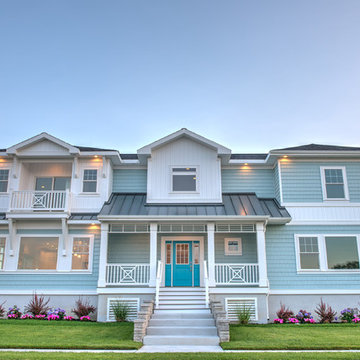
Design ideas for a large and blue coastal two floor detached house in Other with mixed cladding, a pitched roof and a mixed material roof.
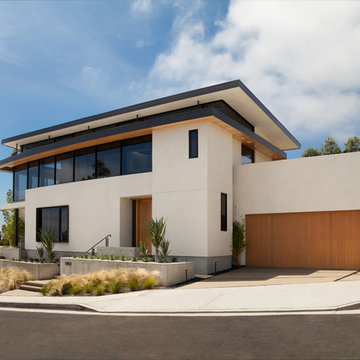
Architecture and
Interior Design by Anders Lasater Architects,
Photos by Jon Encarnation
Photo of a large and white modern two floor render detached house in Orange County with a flat roof and a mixed material roof.
Photo of a large and white modern two floor render detached house in Orange County with a flat roof and a mixed material roof.
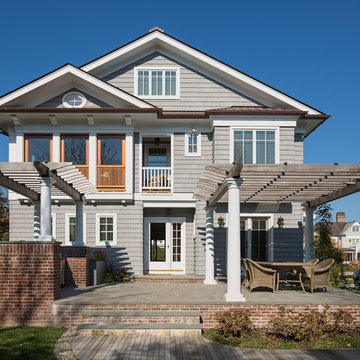
Exterior South Elevation
Sam Oberter Photography
This is an example of a large and gey traditional detached house in New York with three floors, vinyl cladding, a pitched roof and a mixed material roof.
This is an example of a large and gey traditional detached house in New York with three floors, vinyl cladding, a pitched roof and a mixed material roof.

A spectacular exterior will stand out and reflect the general style of the house. Beautiful house exterior design can be complemented with attractive architectural features.
Unique details can include beautiful landscaping ideas, gorgeous exterior color combinations, outdoor lighting, charming fences, and a spacious porch. These all enhance the beauty of your home’s exterior design and improve its curb appeal.
Whether your home is traditional, modern, or contemporary, exterior design plays a critical role. It allows homeowners to make a great first impression but also add value to their homes.

This Transitional Craftsman was originally built in 1904, and recently remodeled to replace unpermitted additions that were not to code. The playful blue exterior with white trim evokes the charm and character of this home.

front of house
Large and white traditional two floor brick detached house in Houston with a pitched roof, a mixed material roof and a grey roof.
Large and white traditional two floor brick detached house in Houston with a pitched roof, a mixed material roof and a grey roof.
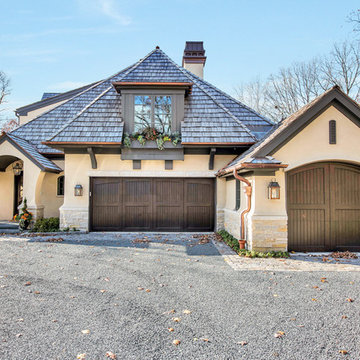
Garage Exterior
Photo of a large and beige traditional two floor render detached house in Chicago with a pitched roof and a mixed material roof.
Photo of a large and beige traditional two floor render detached house in Chicago with a pitched roof and a mixed material roof.
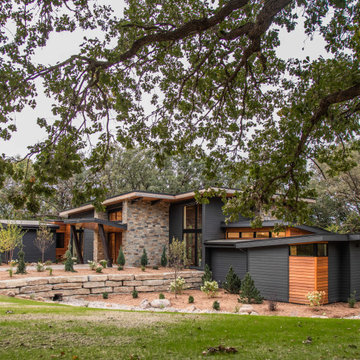
Photo of a large and multi-coloured modern detached house in Other with three floors, mixed cladding, a flat roof and a mixed material roof.
Large House Exterior with a Mixed Material Roof Ideas and Designs
9