Large Indoor Sports Court Ideas and Designs
Sort by:Popular Today
81 - 100 of 291 photos
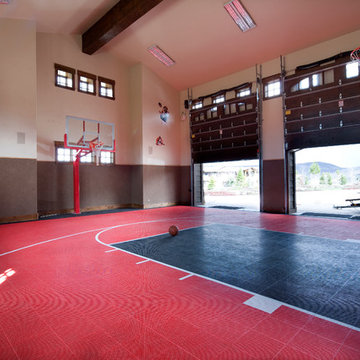
Photo Credit: Mitch Allen Photography
Large traditional indoor sports court in Salt Lake City with multi-coloured walls and red floors.
Large traditional indoor sports court in Salt Lake City with multi-coloured walls and red floors.
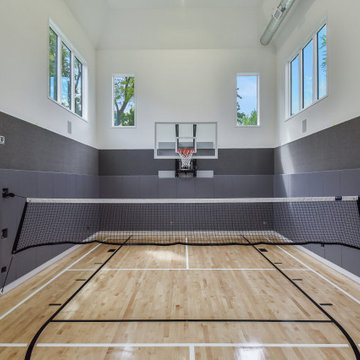
Large bohemian indoor sports court in Chicago with white walls and light hardwood flooring.
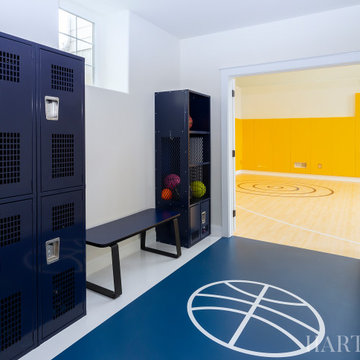
Inspiration for a large classic indoor sports court in Philadelphia with yellow walls, vinyl flooring, blue floors and a vaulted ceiling.
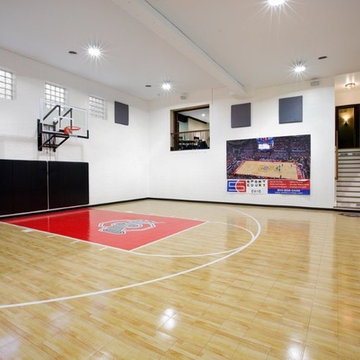
Fully Functioning Garage Sport Court customized with Ohio State logos, colors and accessories.
Large contemporary indoor sports court in New York.
Large contemporary indoor sports court in New York.
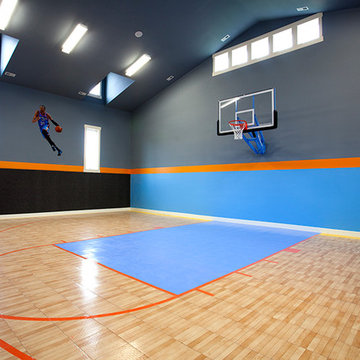
An indoor basketball court designed by Walker Home Design and originally found in their River Park house plan.
This is an example of a large traditional indoor sports court in Salt Lake City with grey walls and light hardwood flooring.
This is an example of a large traditional indoor sports court in Salt Lake City with grey walls and light hardwood flooring.
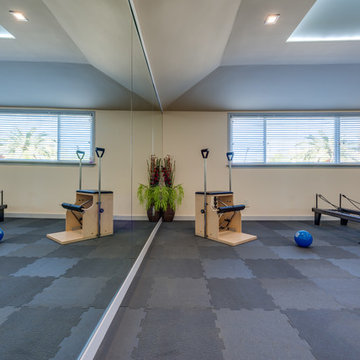
Inspiration for a large modern indoor sports court in San Francisco with beige walls and carpet.
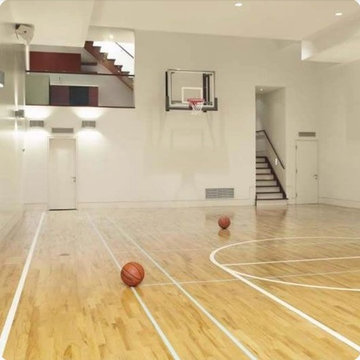
Large eclectic indoor sports court in Los Angeles with beige walls and light hardwood flooring.

Jeff Tryon Princeton Design Collaborative
Large classic indoor sports court in New York with blue walls, light hardwood flooring and feature lighting.
Large classic indoor sports court in New York with blue walls, light hardwood flooring and feature lighting.
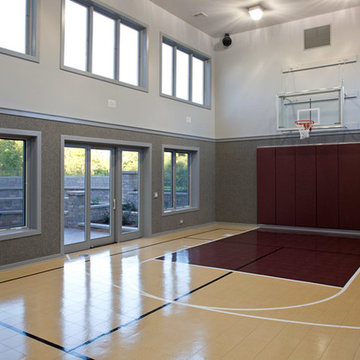
This is an example of a large indoor sports court in Chicago with grey walls and light hardwood flooring.
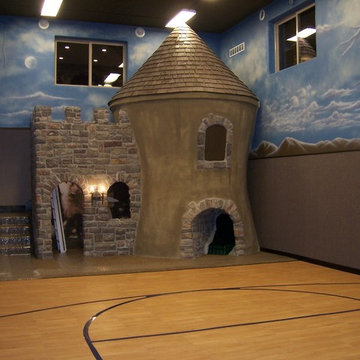
An indoor sports court under the garage, complete with a playhouse in the form of a castle. The playhouse features secret passageways and was originally built in the Casa Del Sol house plan, designed by Walker Home Design.
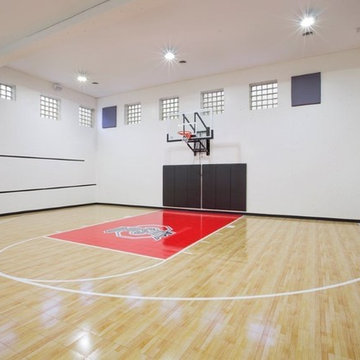
Fully Functioning Garage Expansion with Sport Court customized with Ohio State logos, colors and accessories.
Inspiration for a large contemporary indoor sports court in New York.
Inspiration for a large contemporary indoor sports court in New York.
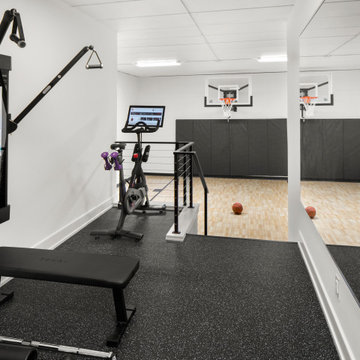
Built by Pillar Homes
Landmark Photography
Inspiration for a large modern indoor sports court in Minneapolis with white walls, laminate floors and brown floors.
Inspiration for a large modern indoor sports court in Minneapolis with white walls, laminate floors and brown floors.
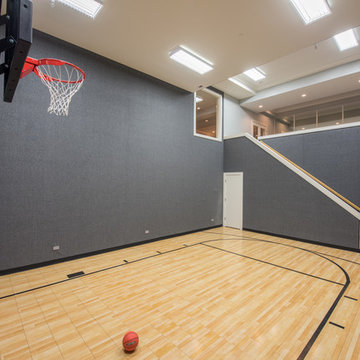
Sportcourt
Matt Mansueto
This is an example of a large classic indoor sports court in Chicago with grey walls.
This is an example of a large classic indoor sports court in Chicago with grey walls.
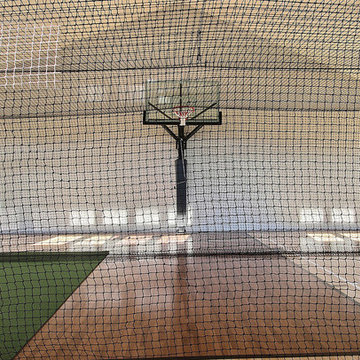
Inspired by the majesty of the Northern Lights and this family's everlasting love for Disney, this home plays host to enlighteningly open vistas and playful activity. Like its namesake, the beloved Sleeping Beauty, this home embodies family, fantasy and adventure in their truest form. Visions are seldom what they seem, but this home did begin 'Once Upon a Dream'. Welcome, to The Aurora.
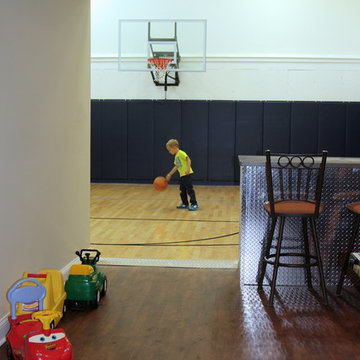
This large family home was built by Lowell Management. Cabinetry by Geneva Cabinet Company, tile by Bella tile and Stone. Todd Cauffman was the architect, Beth Welsh of Interior Changes worked with the clients on interior design.
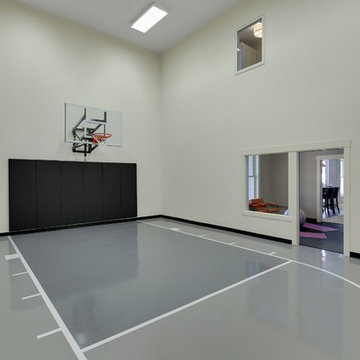
Spacecrafting
This is an example of a large classic indoor sports court in Minneapolis with beige walls, concrete flooring and grey floors.
This is an example of a large classic indoor sports court in Minneapolis with beige walls, concrete flooring and grey floors.
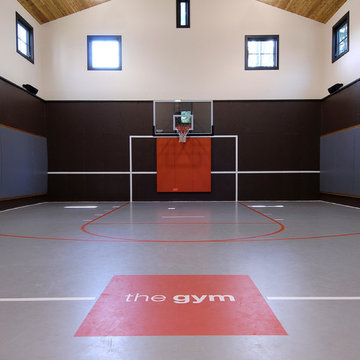
Carol Kurth Architecture, PC and Marie Aiello Design Sutdio, Peter Krupenye Photography
Photo of a large contemporary indoor sports court in New York with black walls and lino flooring.
Photo of a large contemporary indoor sports court in New York with black walls and lino flooring.
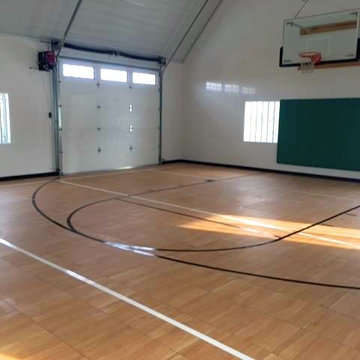
The complete installation was built by the local certified SnapSports Builders® of Wisconsin. The sports surfacing is thier patented Maple XL with ShockTower® Technology, the world's only modular sports surfacing with independent ShOcK AbSoRbErS for performance and player safety. TOP RATED!
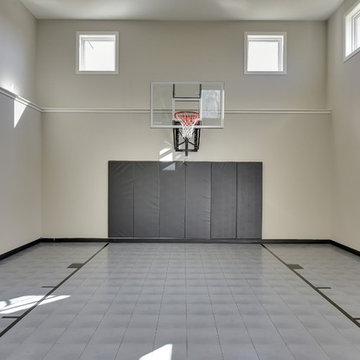
Spacecrafting
This is an example of a large traditional indoor sports court in Minneapolis with grey walls and grey floors.
This is an example of a large traditional indoor sports court in Minneapolis with grey walls and grey floors.

The Holloway blends the recent revival of mid-century aesthetics with the timelessness of a country farmhouse. Each façade features playfully arranged windows tucked under steeply pitched gables. Natural wood lapped siding emphasizes this homes more modern elements, while classic white board & batten covers the core of this house. A rustic stone water table wraps around the base and contours down into the rear view-out terrace.
Inside, a wide hallway connects the foyer to the den and living spaces through smooth case-less openings. Featuring a grey stone fireplace, tall windows, and vaulted wood ceiling, the living room bridges between the kitchen and den. The kitchen picks up some mid-century through the use of flat-faced upper and lower cabinets with chrome pulls. Richly toned wood chairs and table cap off the dining room, which is surrounded by windows on three sides. The grand staircase, to the left, is viewable from the outside through a set of giant casement windows on the upper landing. A spacious master suite is situated off of this upper landing. Featuring separate closets, a tiled bath with tub and shower, this suite has a perfect view out to the rear yard through the bedroom's rear windows. All the way upstairs, and to the right of the staircase, is four separate bedrooms. Downstairs, under the master suite, is a gymnasium. This gymnasium is connected to the outdoors through an overhead door and is perfect for athletic activities or storing a boat during cold months. The lower level also features a living room with a view out windows and a private guest suite.
Architect: Visbeen Architects
Photographer: Ashley Avila Photography
Builder: AVB Inc.
Large Indoor Sports Court Ideas and Designs
5