Large Indoor Sports Court Ideas and Designs
Refine by:
Budget
Sort by:Popular Today
121 - 140 of 291 photos
Item 1 of 3
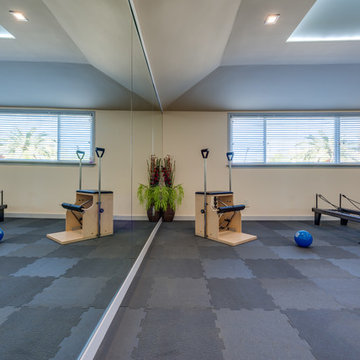
Inspiration for a large modern indoor sports court in San Francisco with beige walls and carpet.
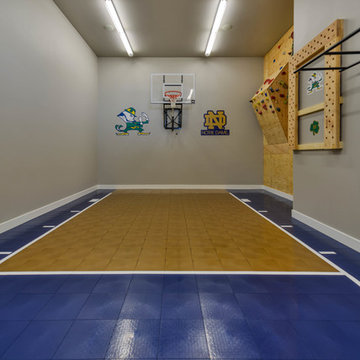
Custom Built Modern Home in Eagles Landing Neighborhood of Saint Augusta, Mn - Build by Werschay Homes.
-James Gray Photography
Inspiration for a large country indoor sports court in Minneapolis with grey walls.
Inspiration for a large country indoor sports court in Minneapolis with grey walls.
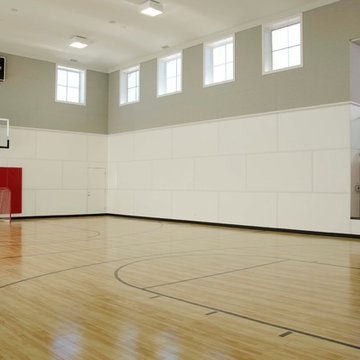
Design ideas for a large farmhouse indoor sports court in Denver with white walls.
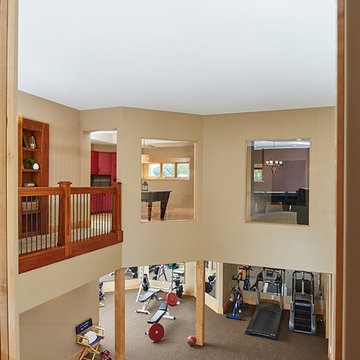
Basketball court with exercise rooms.
Design ideas for a large classic indoor sports court in Grand Rapids with beige walls and carpet.
Design ideas for a large classic indoor sports court in Grand Rapids with beige walls and carpet.
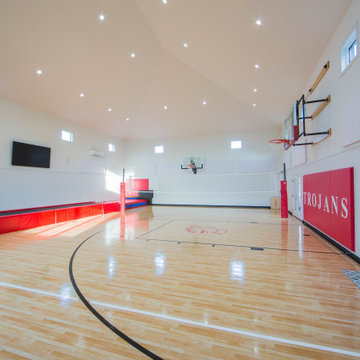
This sports court has been customized to showcase just where the families loyalties lie.
This is an example of a large traditional indoor sports court in Indianapolis with white walls, brown floors and a vaulted ceiling.
This is an example of a large traditional indoor sports court in Indianapolis with white walls, brown floors and a vaulted ceiling.
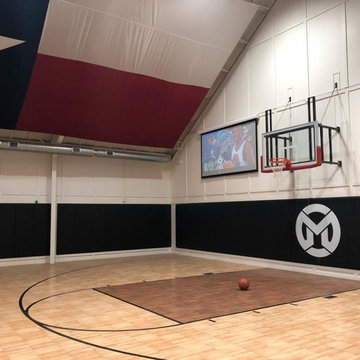
Gym Wall Pads 2x6 Ft are available in many color options and can be printed with a logo. These mats are available in custom sizes.
https://www.greatmats.com/flooring/gym-wall-pads-2x6-lip-top-bottom.php
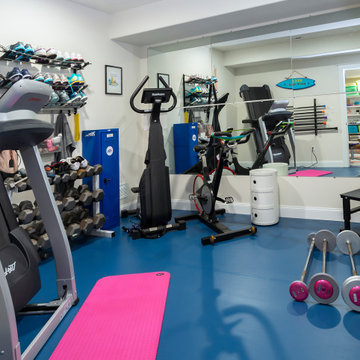
Large classic indoor sports court in Philadelphia with yellow walls, vinyl flooring, blue floors and a vaulted ceiling.
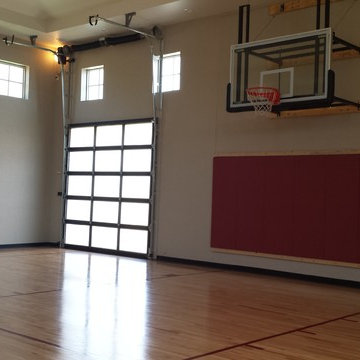
Indoor half-court basketball gym with glass overhead doors that open to allow fresh air into the space.
Inspiration for a large classic indoor sports court in Denver with white walls, light hardwood flooring and beige floors.
Inspiration for a large classic indoor sports court in Denver with white walls, light hardwood flooring and beige floors.
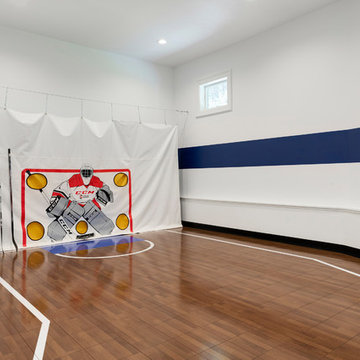
Dark maple tiled sport court floor
hockey goalie tarp
Benjamin Moore Super White
Sherwin Williams Commodore blue stripe
Image by @Spacecrafting
Design ideas for a large coastal indoor sports court in Minneapolis with multi-coloured walls, brown floors and medium hardwood flooring.
Design ideas for a large coastal indoor sports court in Minneapolis with multi-coloured walls, brown floors and medium hardwood flooring.
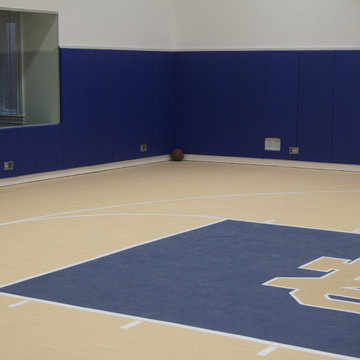
Mondo Advance flooring for a home gym basketball court. Logo was created in Mondo Advance as well. Wall pads provided by Kiefer USA as well and can have logos added.
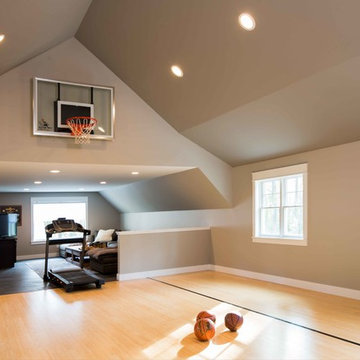
Design ideas for a large traditional indoor sports court in Other with beige walls, light hardwood flooring and beige floors.
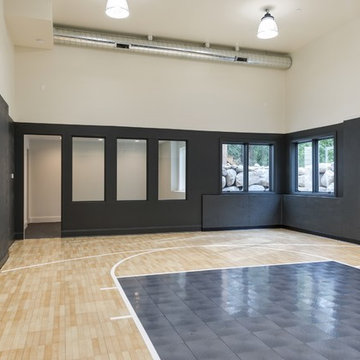
Photo of a large contemporary indoor sports court in Minneapolis with beige floors, black walls and light hardwood flooring.
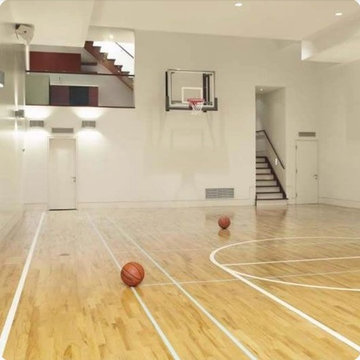
Large eclectic indoor sports court in Los Angeles with beige walls and light hardwood flooring.
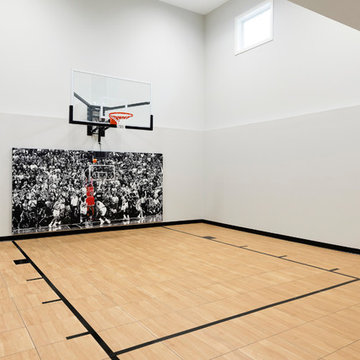
Indoor sport court is the perfect place to burn some energy!
This is an example of a large classic indoor sports court in Minneapolis with grey walls, vinyl flooring and beige floors.
This is an example of a large classic indoor sports court in Minneapolis with grey walls, vinyl flooring and beige floors.
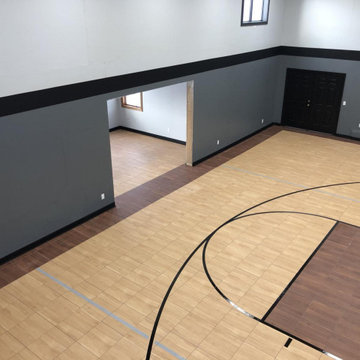
This family's new home gym is floored with the multi-patented SNAPSPORTS® Maple XL with ShockTower Technology. Looks and plays like wood, withouth the high-cost and maintenance ( 100% water-proof) no Toxic adhesives or fasteners...insall was 1 day!
check out SNAPSPORTS
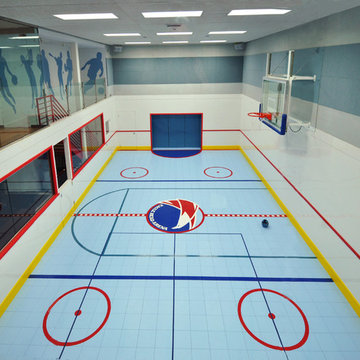
Photo of a large traditional indoor sports court in Manchester with multi-coloured walls, vinyl flooring and multi-coloured floors.
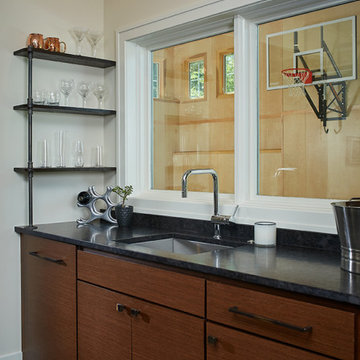
The Holloway blends the recent revival of mid-century aesthetics with the timelessness of a country farmhouse. Each façade features playfully arranged windows tucked under steeply pitched gables. Natural wood lapped siding emphasizes this homes more modern elements, while classic white board & batten covers the core of this house. A rustic stone water table wraps around the base and contours down into the rear view-out terrace.
Inside, a wide hallway connects the foyer to the den and living spaces through smooth case-less openings. Featuring a grey stone fireplace, tall windows, and vaulted wood ceiling, the living room bridges between the kitchen and den. The kitchen picks up some mid-century through the use of flat-faced upper and lower cabinets with chrome pulls. Richly toned wood chairs and table cap off the dining room, which is surrounded by windows on three sides. The grand staircase, to the left, is viewable from the outside through a set of giant casement windows on the upper landing. A spacious master suite is situated off of this upper landing. Featuring separate closets, a tiled bath with tub and shower, this suite has a perfect view out to the rear yard through the bedroom's rear windows. All the way upstairs, and to the right of the staircase, is four separate bedrooms. Downstairs, under the master suite, is a gymnasium. This gymnasium is connected to the outdoors through an overhead door and is perfect for athletic activities or storing a boat during cold months. The lower level also features a living room with a view out windows and a private guest suite.
Architect: Visbeen Architects
Photographer: Ashley Avila Photography
Builder: AVB Inc.
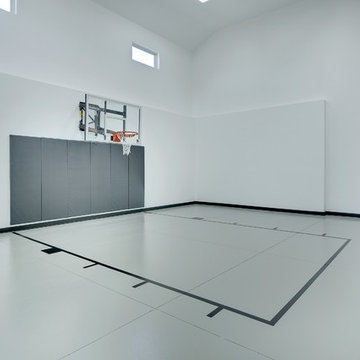
H-O-R-S-E! Play a little b-ball on this indoor half-court. Photography by Spacecrafting
Design ideas for a large traditional indoor sports court in Minneapolis with white walls and concrete flooring.
Design ideas for a large traditional indoor sports court in Minneapolis with white walls and concrete flooring.
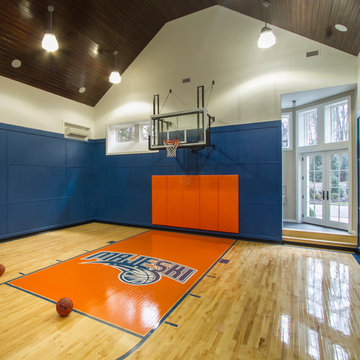
Jeff Tryon Princeton Design Collaborative
Inspiration for a large traditional indoor sports court in New York with blue walls and light hardwood flooring.
Inspiration for a large traditional indoor sports court in New York with blue walls and light hardwood flooring.
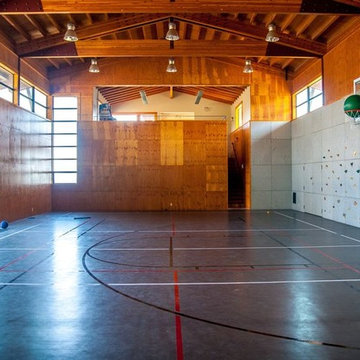
Interior view of the main room in the recreation center, with raw materials and exposed structure on display. A bouldering wall takes up one wall, along with a basketball hoop, lots of natural light, and industrial light fixtures when needed.
Large Indoor Sports Court Ideas and Designs
7