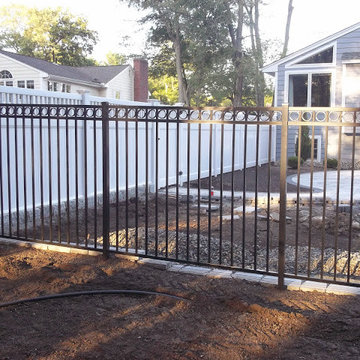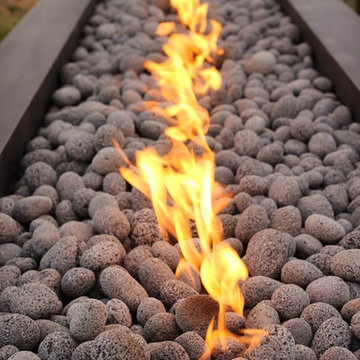Large Industrial Garden and Outdoor Space Ideas and Designs
Refine by:
Budget
Sort by:Popular Today
1 - 20 of 552 photos
Item 1 of 3
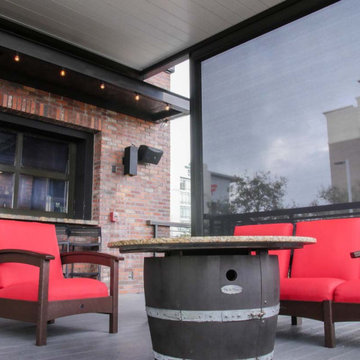
The warmer season, upcoming Super Bowl Sunday, and a raging pandemic. These were the problems plaguing the World of Beer Bar in Tampa Bay, FL, when they got in touch with us for an outdoor bar pergola solution.
Outdoor Project
They wanted to entertain massive crowds of people and watch parties, but the guests could be limited to an outdoor seating space due to the area’s pandemic restrictions. The solution for the restaurant patio cover was the louvered roof system.
The World of Beer Bar decided on a modern pergola with an automated louvered roof to create an outside terrace where their customers can enjoy Super Bowl while maintaining the government’s SOPs due to the pandemic. They loved our R-Blade pergola as it offered a covered outdoor space where they could receive and entertain their guests.
They wanted the industrial patio cover installed on their outdoor terrace to offer rain protection to their customers. But they also wanted a part of the terrace to be uncovered so that their customers can enjoy the beautiful day outdoors.
R-Blade pergola design with the louvered system was the perfect solution for this beer bar’s outdoor space.
Product Choice
Outdoor Terrace - World Of Beer Bar and Kitchen - covered with a louvered roof
Product 4 Pergolas
Model R-BLADE louvered roof
Type Attached to the wall
Size 52’ x 22’ projection – 15’ high
Options Screens
Color Grey Bronze / White louvers
Benefits Stunning 2-story patio
The challenges of this outdoor bar pergola project
Working on this outdoor bar pergola while keeping the pandemic restriction.
4 louvered roofs opening altogether as well as independently
outdoor bar pergola louvered roof with better sealing and less chance of leaks
4 louvered roof that open and close independently - outdoor bar pergola
This industrial patio cover for the outdoor terrace consists of 4 louvered roofs mounted to the bar’s wall. Additionally, the client wanted these roofs to open and close independently so that their customers can enjoy a nice beer and enjoy the Super Bowl watch parties outside when the weather’s good.
Automated screens for wind and rain protection
The R-Blade bioclimatic louvered roof installed at the outdoor terrace comes with outdoor screens, a rain sensor that prompts the pergola to close automatically when it detects rain. Moreover, the outdoor bar pergola has a wind sensor for automatic opening whenever it detects a strong wind force.
While offering the perfect ambiance to this convivial sports bar, it shelters the customers from winds during watch parties and gatherings.
Moreover, our modern louvered roof system is complemented by Azenco’s well-engineered invisible gutter system to drain the rainwater immediately, ensuring that the space under the pergola remains dry.
Grey bronze structure to match the bar’s overall look
We installed grey bronze structures that go very well with the sports bar’s overall look and ambiance. They also asked for white louvers to perfectly contrast with the grey bronze structures giving the outdoor bar pergola a more sophisticated yet friendly vibe.
The pergolas were designed to perfectly blend with the bar’s exterior, offering the perfect place for beer and sports enthusiasts to connect over their favorite teams in the Super Bowl.
Outdoor bar pergola features and Azenco’s solutions
As a result, we created an amazing restaurant patio design for the World of Beer Bar to entertain their guests outside even during the pandemic restrictions.
The louvered system was designed to blend with the sports bar’s look, so the structures were attached to the outdoor wall and crafted in grey bronze while the louvers were white.
Before the renovation, it was just an uncovered terrace on the second story of the patio. But now it’s the perfect outdoor sitting area for customers who come to enjoy the outdoors and watch Super Bowl. The elegant-looking louvers protect the customers from rain or the sun, while the uncovered part gives guests the perfect outdoor experience.
Not to mention that Azenco successfully installed the louvered roof before the Super Bowl 2021 started as the client needed to arrange an outdoor terrace to receive the guests.
Turnaround time
Manufacturing: Custom manufactured adjustable white louvered roof with grey bronze structure. Delivery in 4 weeks.
Mounting On Site: 4 days deal with specific timing and scheduling to ensure that the mounting doesn’t interfere with opening hours.
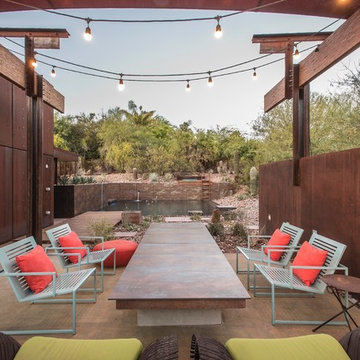
Swimming pool built to mimic an old fashioned water hole - desert style - with large format tile - 2' x 4' - to look like steel to blend with architecture of the home. Pool is an all-tile pool with four kinds of tile - large format to look like steel, river pebbles on floor and walls, wood planking style tile on steps to match IPE wood on deck and jumping platform and glass tile for color. Pool is 10' deep throughout.
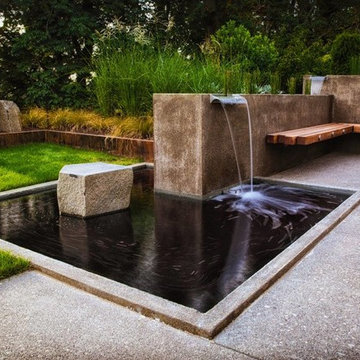
Poured concrete three tiered double spillway coated with a polyurea liner, filled with river rock and planted horsetail reeds. Cantilevered batu wood bench attached.
D. Leonidas Photography
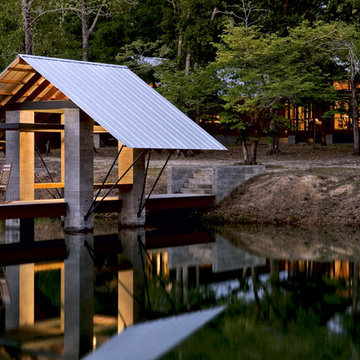
The dock at Briarcreek Farm received a First Place national design award from Custom Home Magazine. Photo credit: Rob Karosis
This is an example of a large industrial back terrace in Atlanta with a dock.
This is an example of a large industrial back terrace in Atlanta with a dock.
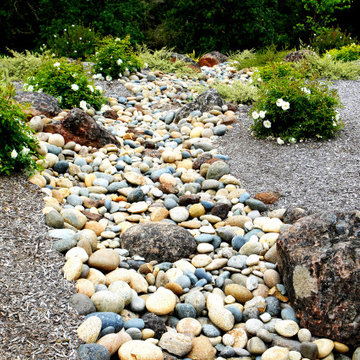
Set in wine country's chic little town of Healdsburg, this new home shows off sharp modern industrial flavors, using unique features like this stream bed made from river rock. Making use of strategic greenery, mixed ground cover options, and incorporating strong notable features, this landscaping shows off the owner’s need for stylish yet minimalist installations.
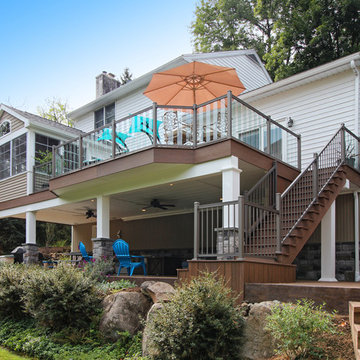
This project covers all the bases! From the four-season room that leads to an open deck space with glass panel railings, to a patio with a wood plank stamp pattern and ample seating room. Both Keystone and the homeowners agree: this is the perfect spot for hosting pool parties!
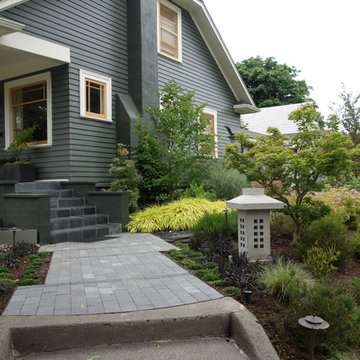
This is an example of a large urban sloped formal fully shaded garden for summer in Portland with concrete paving.
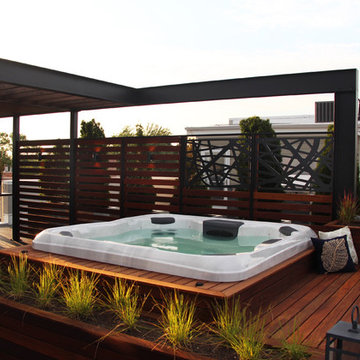
Built in hot tub surrounded by raised ipe deck with built-in bench
Photo of a large industrial roof swimming pool in Chicago.
Photo of a large industrial roof swimming pool in Chicago.
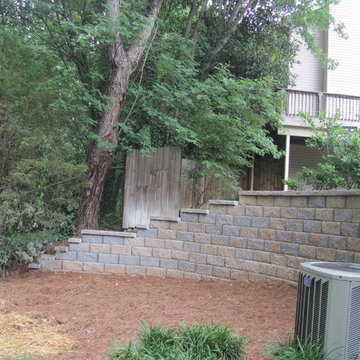
Finished retaining wall installed on the side of this yard. A railroad tie was was removed that had stairs. This is an engineered retaining wall.
Design ideas for a large industrial sloped garden in Atlanta with a retaining wall.
Design ideas for a large industrial sloped garden in Atlanta with a retaining wall.
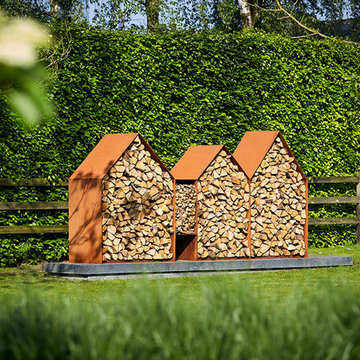
RB73 - Made of 3mm CorTen steel. Delivered as flatpack on a pallet and easy to assemble. 'Bruges' is more than just a functional solution for storing firewood.
It is a stylish, durable and well thought-out outdoor furniture that can be given a prominent and visible place in your garden!
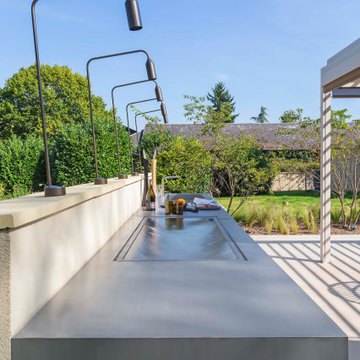
Design ideas for a large industrial patio in Paris with an outdoor kitchen and a pergola.
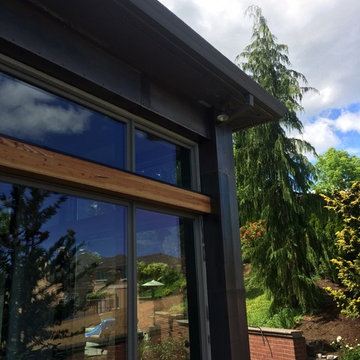
Blackened stainless cladding for home we did extensive steel and iron modern details on. The blackening is a hand-rubbed process that ages the metal and makes it look more antique, but because it is stainless it will not rust or otherwise cause discoloring to the home or patio.
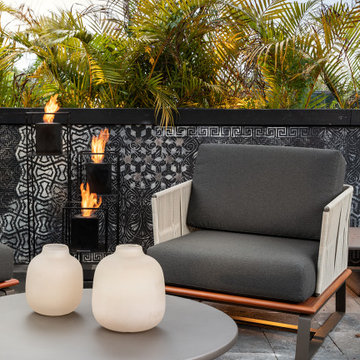
Portable Ecofireplace with weathering Corten steel encasing. Thermal insulation made of rock wool bases and refractory tape applied to the burner.
This is an example of a large urban roof rooftop terrace in Miami with a fireplace and a pergola.
This is an example of a large urban roof rooftop terrace in Miami with a fireplace and a pergola.
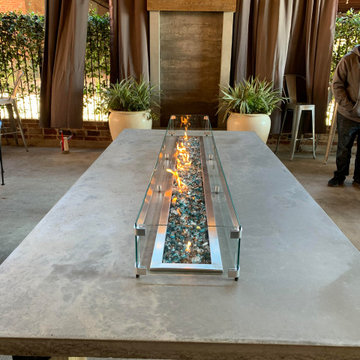
Custom Concrete Wall Fountain and Fire Table for beautiful restaurant patio area in Enterprise, AL.
Design ideas for a large urban patio in Other with a fire feature, concrete slabs and a roof extension.
Design ideas for a large urban patio in Other with a fire feature, concrete slabs and a roof extension.
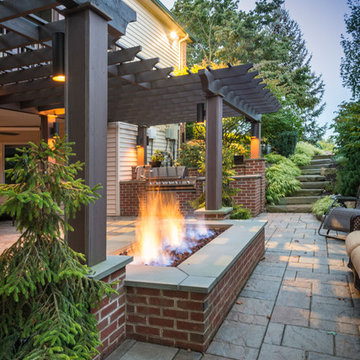
Inspiration for a large urban side patio in Philadelphia with an outdoor kitchen, natural stone paving and a pergola.
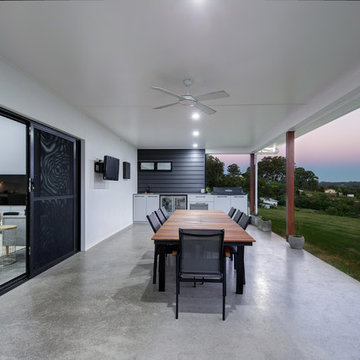
Inspiration for a large industrial back patio in Sunshine Coast with an outdoor kitchen, concrete slabs and a roof extension.
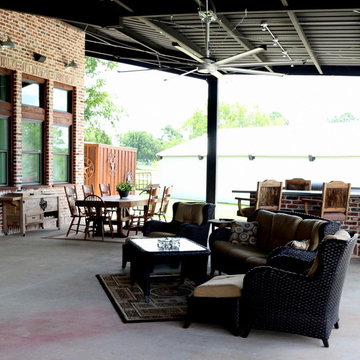
View of front porch and Entry
This is an example of a large urban front veranda in Houston with an outdoor kitchen, concrete slabs and a roof extension.
This is an example of a large urban front veranda in Houston with an outdoor kitchen, concrete slabs and a roof extension.
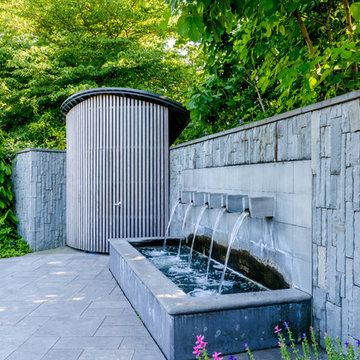
Photo of a large urban courtyard patio in New York with a water feature, no cover and concrete paving.
Large Industrial Garden and Outdoor Space Ideas and Designs
1






