Large Industrial Living Room Ideas and Designs
Refine by:
Budget
Sort by:Popular Today
141 - 160 of 1,554 photos
Item 1 of 3
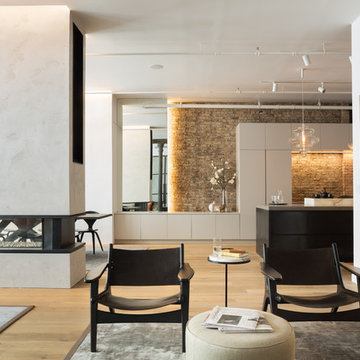
Paul Craig
This is an example of a large urban formal open plan living room in New York with white walls, light hardwood flooring, a two-sided fireplace, a plastered fireplace surround and a wall mounted tv.
This is an example of a large urban formal open plan living room in New York with white walls, light hardwood flooring, a two-sided fireplace, a plastered fireplace surround and a wall mounted tv.
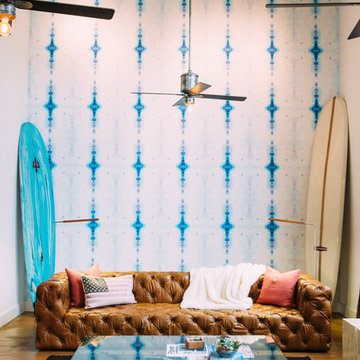
Ashley Batz
This is an example of a large industrial mezzanine living room in Los Angeles with concrete flooring, multi-coloured walls, no fireplace and no tv.
This is an example of a large industrial mezzanine living room in Los Angeles with concrete flooring, multi-coloured walls, no fireplace and no tv.

Established in 1895 as a warehouse for the spice trade, 481 Washington was built to last. With its 25-inch-thick base and enchanting Beaux Arts facade, this regal structure later housed a thriving Hudson Square printing company. After an impeccable renovation, the magnificent loft building’s original arched windows and exquisite cornice remain a testament to the grandeur of days past. Perfectly anchored between Soho and Tribeca, Spice Warehouse has been converted into 12 spacious full-floor lofts that seamlessly fuse old-world character with modern convenience.
Steps from the Hudson River, Spice Warehouse is within walking distance of renowned restaurants, famed art galleries, specialty shops and boutiques. With its golden sunsets and outstanding facilities, this is the ideal destination for those seeking the tranquil pleasures of the Hudson River waterfront.
Expansive private floor residences were designed to be both versatile and functional, each with 3- to 4-bedrooms, 3 full baths, and a home office. Several residences enjoy dramatic Hudson River views.
This open space has been designed to accommodate a perfect Tribeca city lifestyle for entertaining, relaxing and working.
This living room design reflects a tailored “old-world” look, respecting the original features of the Spice Warehouse. With its high ceilings, arched windows, original brick wall and iron columns, this space is a testament of ancient time and old world elegance.
The design choices are a combination of neutral, modern finishes such as the Oak natural matte finish floors and white walls, white shaker style kitchen cabinets, combined with a lot of texture found in the brick wall, the iron columns and the various fabrics and furniture pieces finishes used throughout the space and highlighted by a beautiful natural light brought in through a wall of arched windows.
The layout is open and flowing to keep the feel of grandeur of the space so each piece and design finish can be admired individually.
As soon as you enter, a comfortable Eames lounge chair invites you in, giving her back to a solid brick wall adorned by the “cappuccino” art photography piece by Francis Augustine and surrounded by flowing linen taupe window drapes and a shiny cowhide rug.
The cream linen sectional sofa takes center stage, with its sea of textures pillows, giving it character, comfort and uniqueness. The living room combines modern lines such as the Hans Wegner Shell chairs in walnut and black fabric with rustic elements such as this one of a kind Indonesian antique coffee table, giant iron antique wall clock and hand made jute rug which set the old world tone for an exceptional interior.
Photography: Francis Augustine
Expansive private floor residences were designed to be both versatile and functional, each with 3 to 4 bedrooms, 3 full baths, and a home office. Several residences enjoy dramatic Hudson River views.
This open space has been designed to accommodate a perfect Tribeca city lifestyle for entertaining, relaxing and working.
This living room design reflects a tailored “old world” look, respecting the original features of the Spice Warehouse. With its high ceilings, arched windows, original brick wall and iron columns, this space is a testament of ancient time and old world elegance.
The design choices are a combination of neutral, modern finishes such as the Oak natural matte finish floors and white walls, white shaker style kitchen cabinets, combined with a lot of texture found in the brick wall, the iron columns and the various fabrics and furniture pieces finishes used thorughout the space and highlited by a beautiful natural light brought in through a wall of arched windows.
The layout is open and flowing to keep the feel of grandeur of the space so each piece and design finish can be admired individually.
As soon as you enter, a comfortable Eames Lounge chair invites you in, giving her back to a solid brick wall adorned by the “cappucino” art photography piece by Francis Augustine and surrounded by flowing linen taupe window drapes and a shiny cowhide rug.
The cream linen sectional sofa takes center stage, with its sea of textures pillows, giving it character, comfort and uniqueness. The living room combines modern lines such as the Hans Wegner Shell chairs in walnut and black fabric with rustic elements such as this one of a kind Indonesian antique coffee table, giant iron antique wall clock and hand made jute rug which set the old world tone for an exceptional interior.
Photography: Francis Augustine
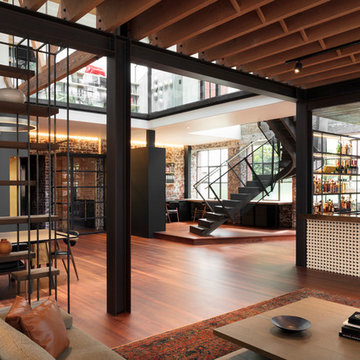
Dianna Snape
Large industrial open plan living room in Melbourne with a home bar, medium hardwood flooring, no tv and brown floors.
Large industrial open plan living room in Melbourne with a home bar, medium hardwood flooring, no tv and brown floors.
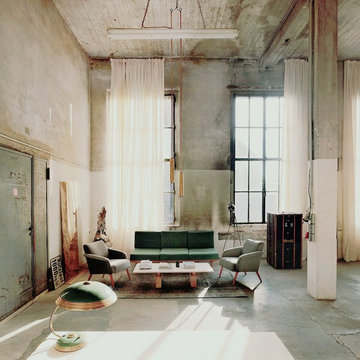
Design ideas for a large industrial formal mezzanine living room in Berlin with grey walls, concrete flooring, no fireplace, no tv and grey floors.
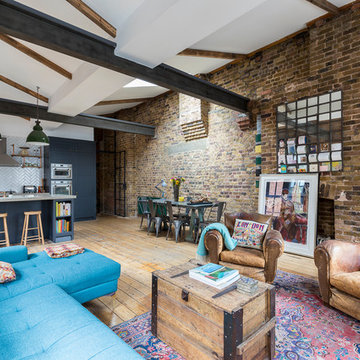
Large kitchen/living room open space
Shaker style kitchen with concrete worktop made onsite
Crafted tape, bookshelves and radiator with copper pipes

Gerard Garcia
Large urban grey and teal mezzanine living room in New York with medium hardwood flooring, a home bar, grey walls, no fireplace, a freestanding tv and brown floors.
Large urban grey and teal mezzanine living room in New York with medium hardwood flooring, a home bar, grey walls, no fireplace, a freestanding tv and brown floors.
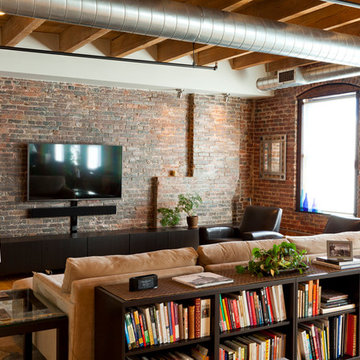
pat piasecki
Large urban open plan living room in Boston with light hardwood flooring and a wall mounted tv.
Large urban open plan living room in Boston with light hardwood flooring and a wall mounted tv.
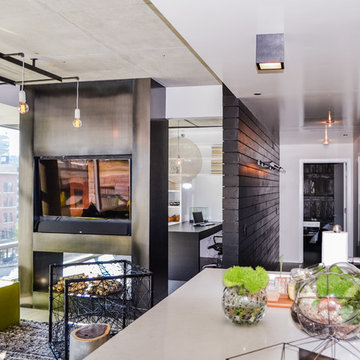
To give this condo a more prominent entry hallway, our team designed a large wooden paneled wall made of Brazilian plantation wood, that ran perpendicular to the front door. The paneled wall.
To further the uniqueness of this condo, we added a sophisticated wall divider in the middle of the living space, separating the living room from the home office. This divider acted as both a television stand, bookshelf, and fireplace.
The floors were given a creamy coconut stain, which was mixed and matched to form a perfect concoction of slate grays and sandy whites.
The kitchen, which is located just outside of the living room area, has an open-concept design. The kitchen features a large kitchen island with white countertops, stainless steel appliances, large wooden cabinets, and bar stools.
Project designed by Skokie renovation firm, Chi Renovation & Design. They serve the Chicagoland area, and it's surrounding suburbs, with an emphasis on the North Side and North Shore. You'll find their work from the Loop through Lincoln Park, Skokie, Evanston, Wilmette, and all of the way up to Lake Forest.
For more about Chi Renovation & Design, click here: https://www.chirenovation.com/
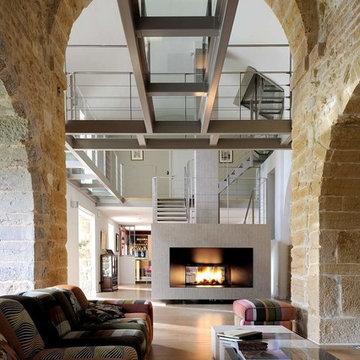
Design ideas for a large urban open plan living room in Lyon with a two-sided fireplace, beige walls, ceramic flooring and no tv.
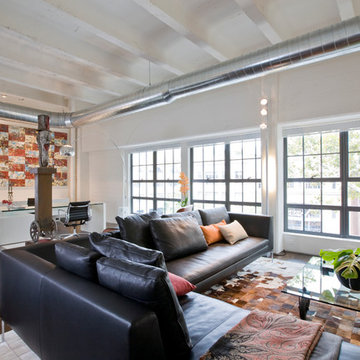
Photos by Geoffrey Hodgdon
Photo of a large urban open plan living room in DC Metro with white walls.
Photo of a large urban open plan living room in DC Metro with white walls.
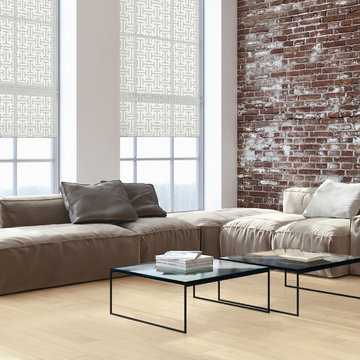
This is an example of a large industrial formal mezzanine living room in Other with white walls, light hardwood flooring, no fireplace and no tv.
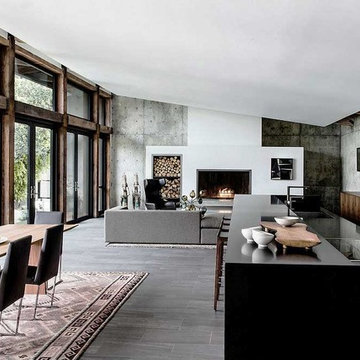
Inspiration for a large industrial formal open plan living room in San Francisco with grey walls, medium hardwood flooring, a standard fireplace, a plastered fireplace surround, no tv and grey floors.
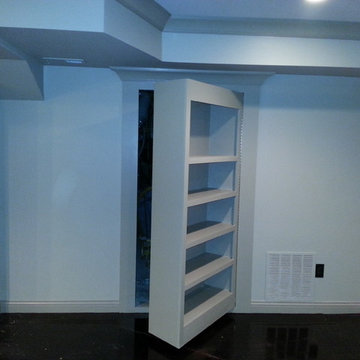
basement living room with built in hidden bookcase door open
Large industrial living room in Louisville.
Large industrial living room in Louisville.
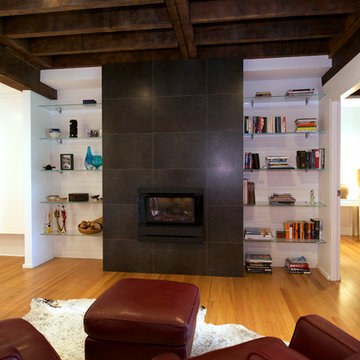
Fireplace Feature: 'Oxiker Negro' from Earp Bros
-
Shelving Wall: 'Street' from Earp Bros
Design ideas for a large urban open plan living room in Sydney with a standard fireplace, a tiled fireplace surround and a built-in media unit.
Design ideas for a large urban open plan living room in Sydney with a standard fireplace, a tiled fireplace surround and a built-in media unit.
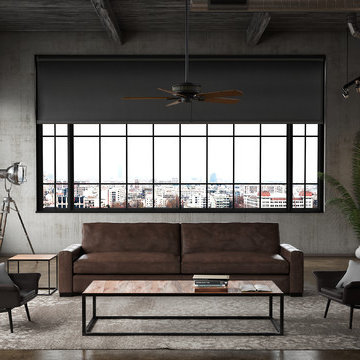
Photo of a large industrial mezzanine living room in New York with no tv, grey walls, no fireplace, concrete flooring and brown floors.
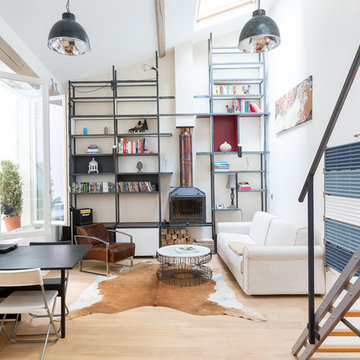
Large urban open plan living room in Paris with a reading nook, white walls, light hardwood flooring, a wood burning stove and no tv.
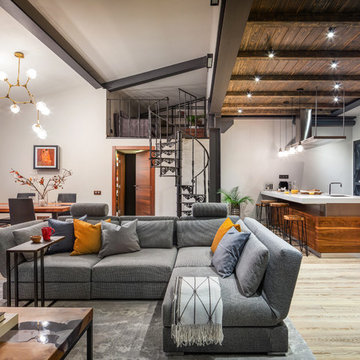
Квартира оформлена в стиле индустриального лофта. Объект интересен своим пространственным решением: чугунная винтовая лестница ведет на антресоль в зону отдыха. Большая часть мебели и предметов интерьера изготовлена по авторскому дизайну.
Авторы проекта: Станислав Тихонов, Антон Костюкович
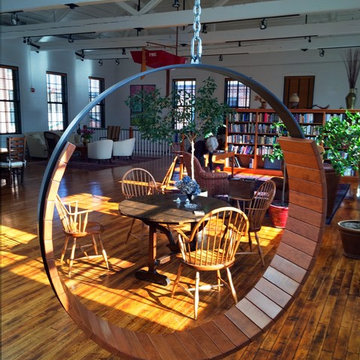
Soderbergh ring chair - original Coney Island Boardwalk ipe decking / steel / interior & exterior available
Design ideas for a large industrial open plan living room in Providence with a reading nook, white walls, medium hardwood flooring, no fireplace, no tv and brown floors.
Design ideas for a large industrial open plan living room in Providence with a reading nook, white walls, medium hardwood flooring, no fireplace, no tv and brown floors.
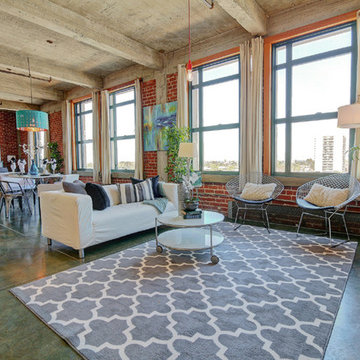
Inspiration for a large industrial open plan living room in Los Angeles with red walls and concrete flooring.
Large Industrial Living Room Ideas and Designs
8