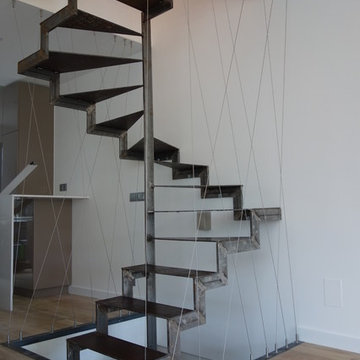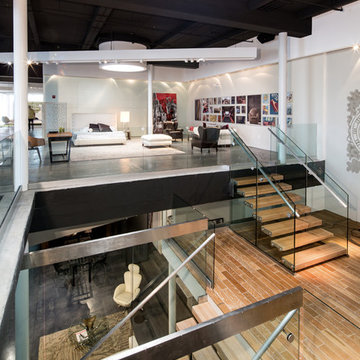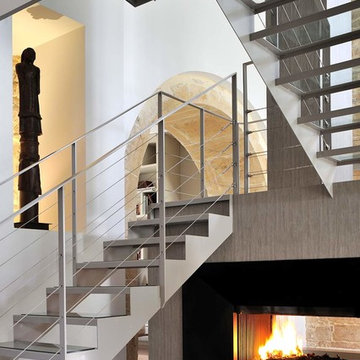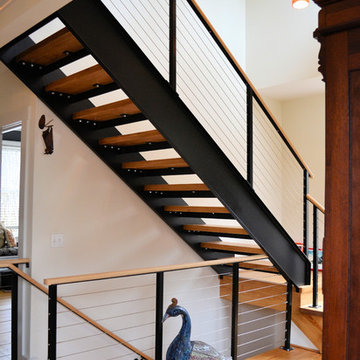Large Industrial Staircase Ideas and Designs
Refine by:
Budget
Sort by:Popular Today
101 - 120 of 582 photos
Item 1 of 3
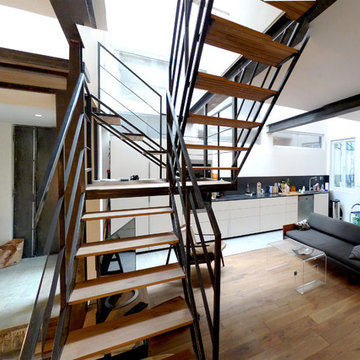
pm4.Architecture
Photo of a large industrial wood u-shaped staircase in Paris with open risers.
Photo of a large industrial wood u-shaped staircase in Paris with open risers.
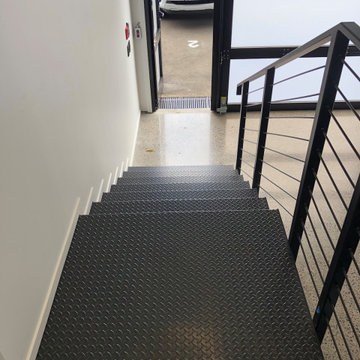
This project was a commercial law office that needed staircases to service the two floors. We designed these stairs with a lot of influence from the client as they liked the industrial look with exposed steel. We stuck with a minimalistic design which included grip tread at the top and a solid looking balustrade. One of the staircases is U-shaped, two of the stairs are L-shaped and one is a straight staircase. One of the biggest obstacles was accessing the space, so we had to roll everything around on flat ground and lift up with a spider crane. This meant we worked closely alongside the builders onsite to tackle any hurdles.
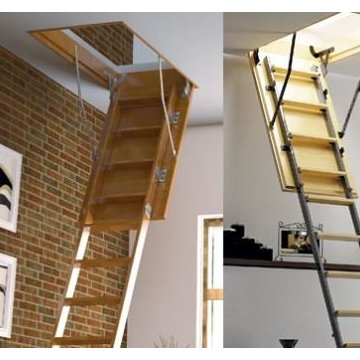
attic stairs
For more stairs designs, articles about stairs Visit our blog :
http://stairs-designs.blogspot.com/
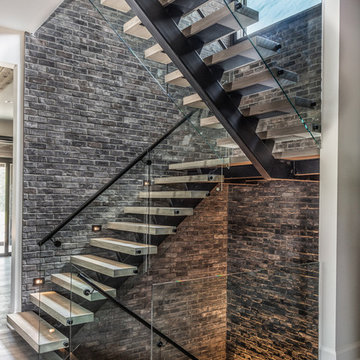
Design ideas for a large industrial wood u-shaped glass railing staircase in Toronto with open risers.
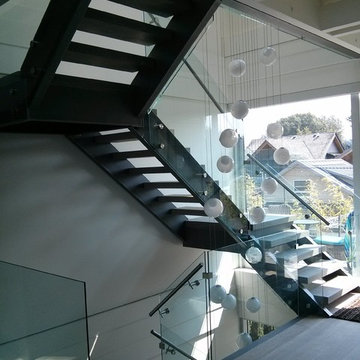
This feature stair makes quite the impression as you ascend, capturing views to the pacific ocean during the day, and glowing from within at night, courtesy of a custom hand blown glass chandelier, nearly 30 feet tall.
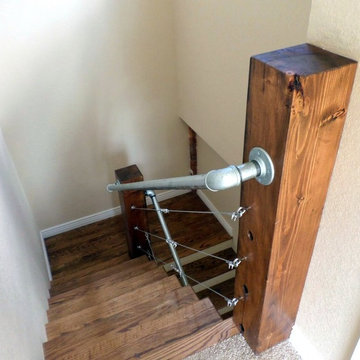
Design ideas for a large industrial wood u-shaped staircase in Denver with painted wood risers.
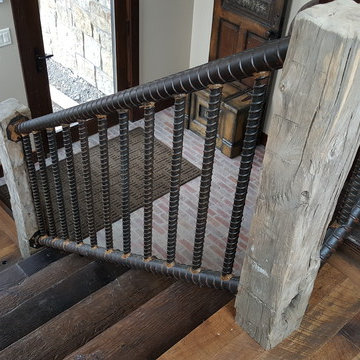
Weighing in at around 2,100 pounds this massive rebar handrail was fabricated inside the home due to its overwhelming weight.
This handrail was made out of #18 (2¼” diameter) rebar and the balusters are #10 (1¼” diameter) rebar. At the top of the stairs a 90 degree bend was required due to the post placement. Overall, this rebar handrail sets the tone for this old industrial look.
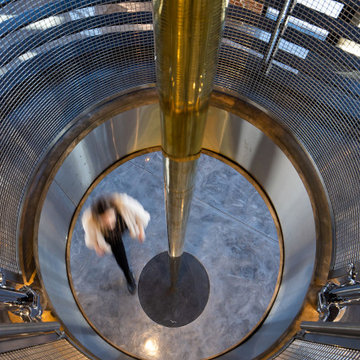
A fire pole installed in the lobby, which is now complete with a retired fire truck.
Inspiration for a large industrial metal railing staircase in Other.
Inspiration for a large industrial metal railing staircase in Other.
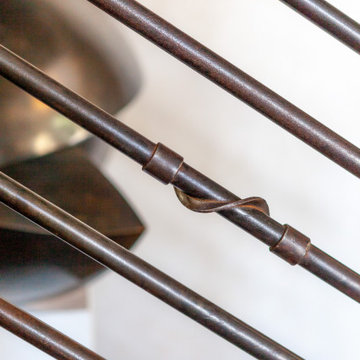
Repurposed metal stair railing, old drill rod.
Photo of a large urban wood u-shaped metal railing staircase in Denver with open risers.
Photo of a large urban wood u-shaped metal railing staircase in Denver with open risers.
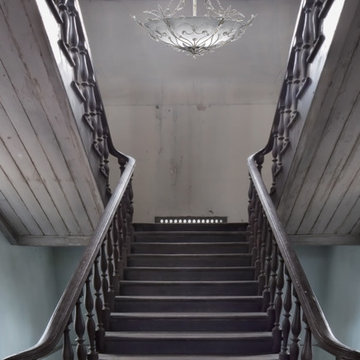
white scavo glass hand painted in a silver metal Chandelier
Large industrial wood u-shaped staircase in New York.
Large industrial wood u-shaped staircase in New York.
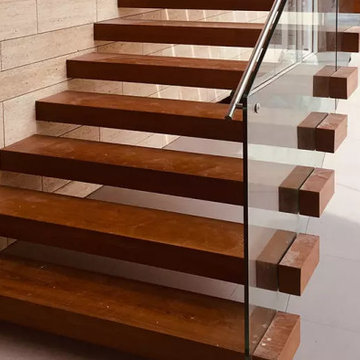
Floating staircase is the modernist addition to any home or office. Ideal for modern and new build homes, our floating staircase design and installation service will elevate the aesthetics appeal of the property.
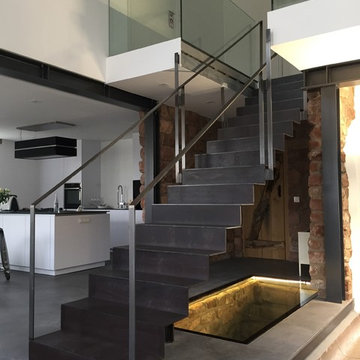
Faltwerktreppe Königsbruch
Stahlblechfaltwerktreppe, 10 mm Stärke, 950 mm breit mit Abhängung an der Deckenkante. Bügelgeländer aus Flachstahl 60 x 10 mm mit 3 Pfosten.
Galerie mit Glasplattengeländer VSG 17,52 mm klar für höchste Transparenz.
Treppe und Sandsteinmauern des ca. 250 Jahre alten stillgelegten Kellerabgangs im Verwalterhaus wurden freigelegt, beleuchtet und mit einer Ganzglasbodenscheibe dekorativ abgedeckt (2600 x 1100 x 21,52 mm).
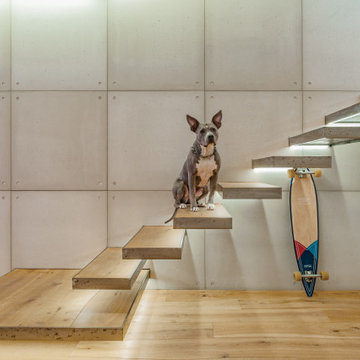
Ristrutturazione attico sito a Milano.
Lo studio punta a unire sensazioni contrastanti come l’utilizzo di materiali caldi e freddi e cerca di creare una finestra sulla Milano del dopo guerra attraverso percorsi verticali.
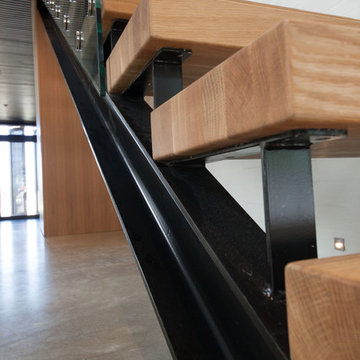
This industrial style staircase with a chunky steel stringer on one side and attached to the wall with steel brackets was designed to complement this modern yet rustic home.
The open risers give this stair that floating feel, allowing the light from upstairs to filter though to the hallway below.
The American Oak treads give a warm contrast against the polished concrete floor.
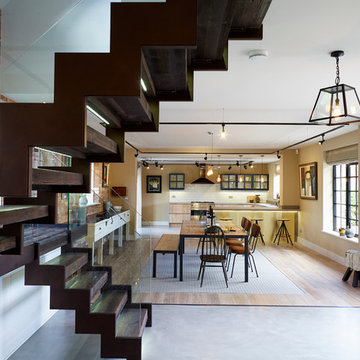
The bespoke staircase sits delicately on the polished micro concrete floor, a great combination of raw industrial materials. We used the old roof rafters to make the stair treads: sandblasting and staining them to bring out the grain. Each tread is also illuminated with LED lights to enhance the architectural merit of the material
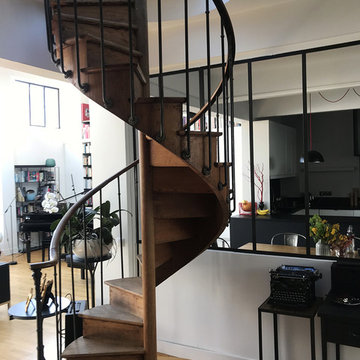
photo OPM
Design ideas for a large industrial wood spiral metal railing staircase in Paris with wood risers and feature lighting.
Design ideas for a large industrial wood spiral metal railing staircase in Paris with wood risers and feature lighting.
Large Industrial Staircase Ideas and Designs
6
