Large Kids' Study Space Ideas and Designs
Refine by:
Budget
Sort by:Popular Today
21 - 40 of 576 photos
Item 1 of 3
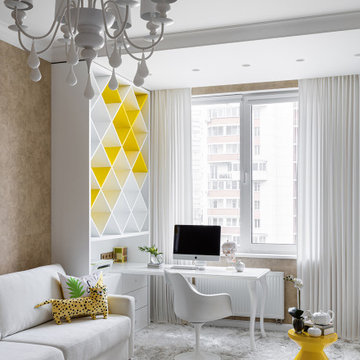
Design ideas for a large contemporary gender neutral kids' bedroom in Saint Petersburg with beige walls.

SB apt is the result of a renovation of a 95 sqm apartment. Originally the house had narrow spaces, long narrow corridors and a very articulated living area. The request from the customers was to have a simple, large and bright house, easy to clean and organized.
Through our intervention it was possible to achieve a result of lightness and organization.
It was essential to define a living area free from partitions, a more reserved sleeping area and adequate services. The obtaining of new accessory spaces of the house made the client happy, together with the transformation of the bathroom-laundry into an independent guest bathroom, preceded by a hidden, capacious and functional laundry.
The palette of colors and materials chosen is very simple and constant in all rooms of the house.
Furniture, lighting and decorations were selected following a careful acquaintance with the clients, interpreting their personal tastes and enhancing the key points of the house.
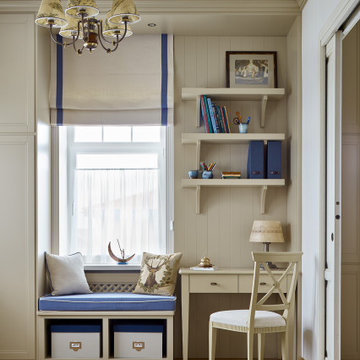
Комната мальчика
Photo of a large traditional kids' bedroom for boys in Moscow with beige walls and medium hardwood flooring.
Photo of a large traditional kids' bedroom for boys in Moscow with beige walls and medium hardwood flooring.
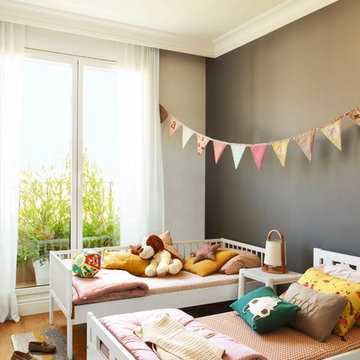
Proyecto realizado por Meritxell Ribé - The Room Studio
Construcción: The Room Work
Fotografías: Mauricio Fuertes
Design ideas for a large scandinavian gender neutral kids' bedroom in Other with white walls and dark hardwood flooring.
Design ideas for a large scandinavian gender neutral kids' bedroom in Other with white walls and dark hardwood flooring.
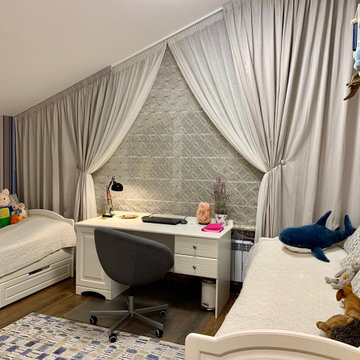
This is an example of a large contemporary gender neutral kids' bedroom in Saint Petersburg with multi-coloured walls, brown floors and wallpapered walls.
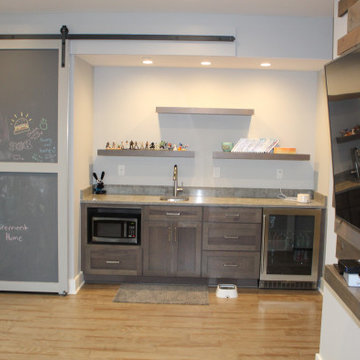
A childrens room for doing homework and study with a rolling chalkboard and beverage cooler for drinks and snacks and also for gaming and tv watching and hanging out with friends. It also has a small laundry area for washing kids cloths in a Frederick area home recently remodeled by Talon Construction
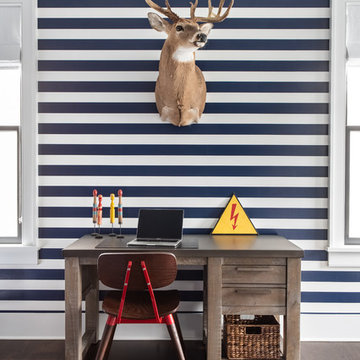
Architectural advisement, Interior Design, Custom Furniture Design & Art Curation by Chango & Co.
Architecture by Crisp Architects
Construction by Structure Works Inc.
Photography by Sarah Elliott
See the feature in Domino Magazine
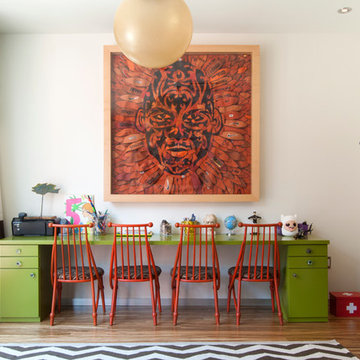
At the opposite end of the twins' bedroom is the work area. The table was custom made during the time that some of the children were being home schooled, so it needed to be a good size with lots of room to spread out.
Above the workspace, another piece by Ann Carrington creates a dramatic focal point. A portrait of Michael Jordan, the piece is constructed from layers upon layers of old cut basketballs.
Closed storage is kept to a minimum, even in the boys' room. In order to prevent clutter, objects are given away when they have lived out their use by the family. "We hate clutter", says Cortney. "We have no problem getting rid of anything... It's just stuff."
Photo: Adrienne DeRosa Photography © 2014 Houzz
Design: Cortney and Robert Novogratz
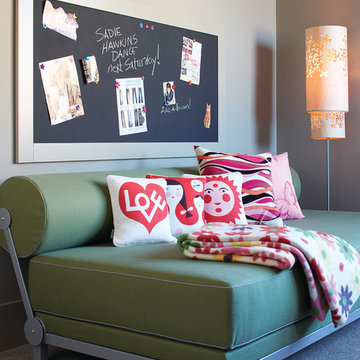
Great hang out room for the kids in the De Mattei Sunset Magazine Idea House 2006
Design ideas for a large traditional gender neutral kids' bedroom in San Francisco with beige walls and carpet.
Design ideas for a large traditional gender neutral kids' bedroom in San Francisco with beige walls and carpet.
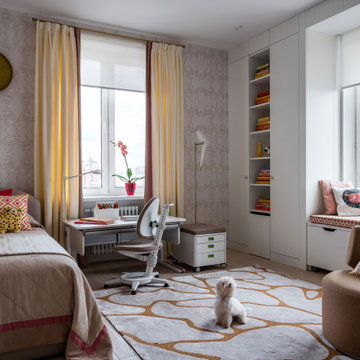
Просторная детская с двумя окнами и большой системой хранения. Стол - трансформер и авторская роспись для одной из стен. Анималистический принт на обоях в виде зебры.
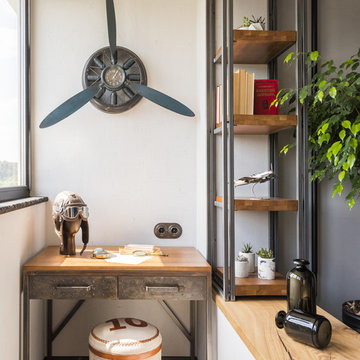
Фотограф Дина Александрова, Стилист Александра Пыленкова
Design ideas for a large industrial kids' study space for boys in Moscow with white walls and grey floors.
Design ideas for a large industrial kids' study space for boys in Moscow with white walls and grey floors.
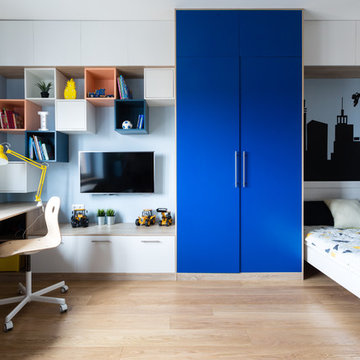
Large contemporary kids' bedroom for boys in Moscow with blue walls, medium hardwood flooring and brown floors.
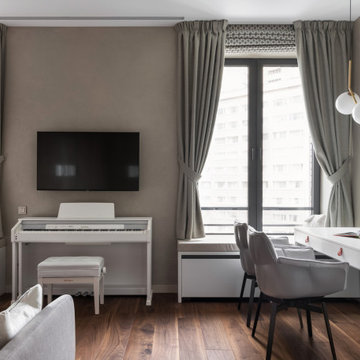
Детская комната для девочки 7 лет, сделана на вырост
This is an example of a large contemporary kids' bedroom for girls in Moscow with beige walls, medium hardwood flooring and brown floors.
This is an example of a large contemporary kids' bedroom for girls in Moscow with beige walls, medium hardwood flooring and brown floors.
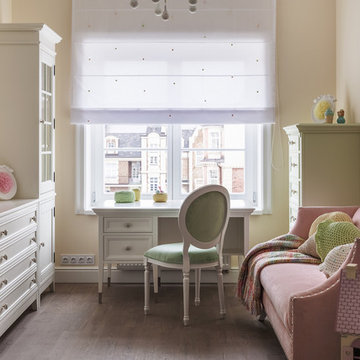
This is an example of a large classic kids' bedroom for girls in Moscow with beige walls, medium hardwood flooring and beige floors.
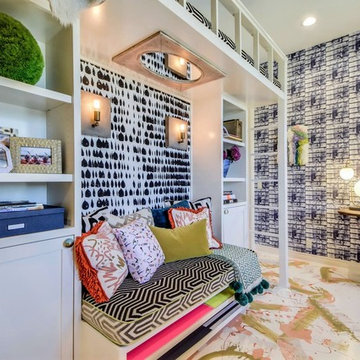
Twist Tours Photography
Inspiration for a large contemporary kids' bedroom for girls in Austin with multi-coloured walls, painted wood flooring and multi-coloured floors.
Inspiration for a large contemporary kids' bedroom for girls in Austin with multi-coloured walls, painted wood flooring and multi-coloured floors.
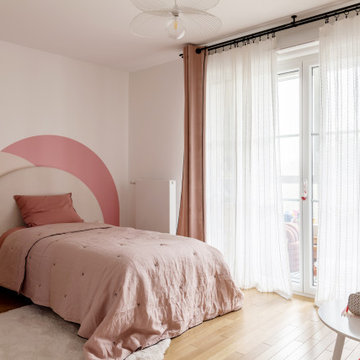
Lors de l’acquisition de cet appartement neuf, dont l’immeuble a vu le jour en juillet 2023, la configuration des espaces en plan telle que prévue par le promoteur immobilier ne satisfaisait pas la future propriétaire. Trois petites chambres, une cuisine fermée, très peu de rangements intégrés et des matériaux de qualité moyenne, un postulat qui méritait d’être amélioré !
C’est ainsi que la pièce de vie s’est vue transformée en un généreux salon séjour donnant sur une cuisine conviviale ouverte aux rangements optimisés, laissant la part belle à un granit d’exception dans un écrin plan de travail & crédence. Une banquette tapissée et sa table sur mesure en béton ciré font l’intermédiaire avec le volume de détente offrant de nombreuses typologies d’assises, de la méridienne au canapé installé comme pièce maitresse de l’espace.
La chambre enfant se veut douce et intemporelle, parée de tonalités de roses et de nombreux agencements sophistiqués, le tout donnant sur une salle d’eau minimaliste mais singulière.
La suite parentale quant à elle, initialement composée de deux petites pièces inexploitables, s’est vu radicalement transformée ; un dressing de 7,23 mètres linéaires tout en menuiserie, la mise en abîme du lit sur une estrade astucieuse intégrant du rangement et une tête de lit comme à l’hôtel, sans oublier l’espace coiffeuse en adéquation avec la salle de bain, elle-même composée d’une double vasque, d’une douche & d’une baignoire.
Une transformation complète d’un appartement neuf pour une rénovation haut de gamme clé en main.
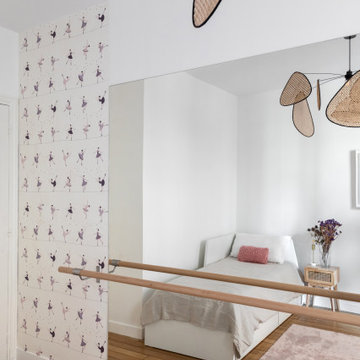
Design ideas for a large contemporary kids' bedroom for girls in Paris with white walls, medium hardwood flooring and brown floors.
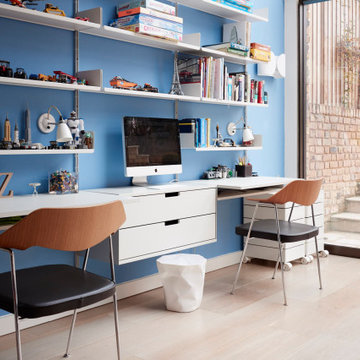
This room comprises a playroom, study area, tv room, and music room all at once. Connected to the garden the children can play in and outside.
This wall with Vitsoe storage system provides a fantastic children's study area.
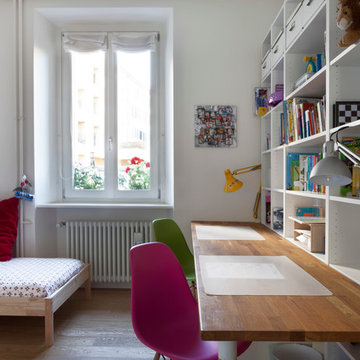
Marina Ferretti
Photo of a large scandi gender neutral kids' bedroom in Milan with white walls and light hardwood flooring.
Photo of a large scandi gender neutral kids' bedroom in Milan with white walls and light hardwood flooring.
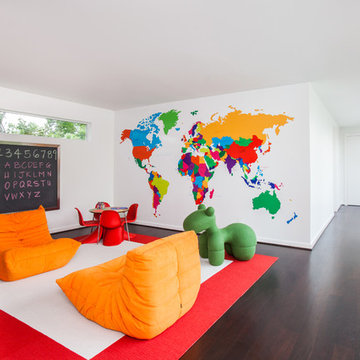
Photographer: Julie Soefer
This is an example of a large contemporary gender neutral kids' bedroom in Houston with white walls and dark hardwood flooring.
This is an example of a large contemporary gender neutral kids' bedroom in Houston with white walls and dark hardwood flooring.
Large Kids' Study Space Ideas and Designs
2