Large Kids' Study Space Ideas and Designs
Refine by:
Budget
Sort by:Popular Today
41 - 60 of 576 photos
Item 1 of 3

Like Cinderella, this unfinished room over the garage was transofmred to this stunning in-home school room. Built-in desks configured from KraftMaid cabinets provide an individual workspace for the teacher (mom!) and students. The group activity area with table and bench seating serves as an area for arts and crafts. The comfortable sofa is the perfect place to curl up with a book.
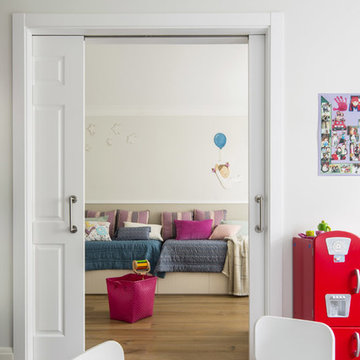
Proyecto realizado por Meritxell Ribé - The Room Studio
Construcción: The Room Work
Fotografías: Mauricio Fuertes
This is an example of a large scandinavian gender neutral kids' bedroom in Other with white walls and medium hardwood flooring.
This is an example of a large scandinavian gender neutral kids' bedroom in Other with white walls and medium hardwood flooring.
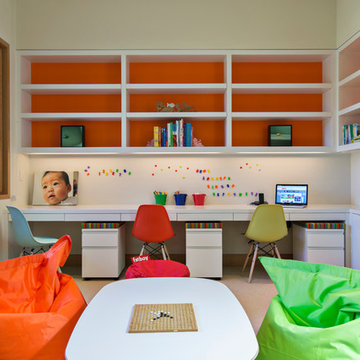
Frank Perez Photographer
Design ideas for a large contemporary gender neutral kids' bedroom in San Francisco with carpet and multi-coloured walls.
Design ideas for a large contemporary gender neutral kids' bedroom in San Francisco with carpet and multi-coloured walls.
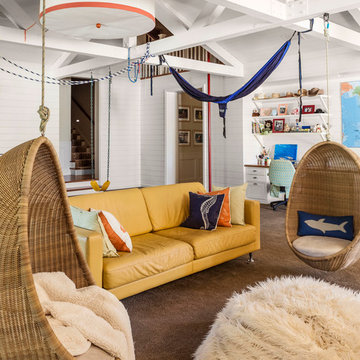
Nathan Schroder
Inspiration for a large coastal gender neutral kids' bedroom in Dallas with white walls and carpet.
Inspiration for a large coastal gender neutral kids' bedroom in Dallas with white walls and carpet.
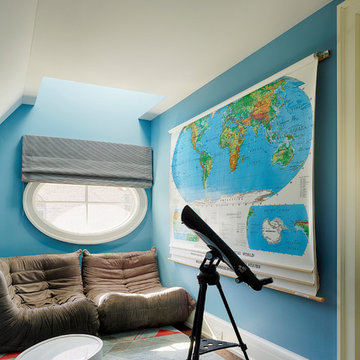
Design ideas for a large traditional kids' bedroom for boys in Chicago with blue walls, medium hardwood flooring and brown floors.
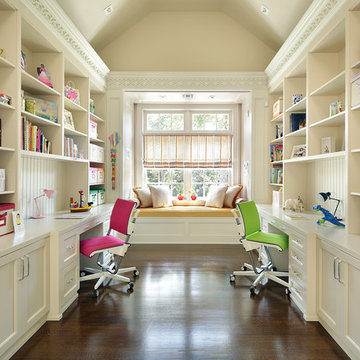
PETER RYMWID ARCHITECTURAL PHOTOGRAPHY
This is an example of a large classic gender neutral kids' bedroom in New York.
This is an example of a large classic gender neutral kids' bedroom in New York.
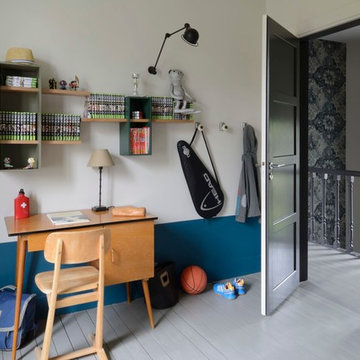
Christine Besson / Alexandre Dreysse
This is an example of a large contemporary kids' bedroom for boys in Paris with blue walls and painted wood flooring.
This is an example of a large contemporary kids' bedroom for boys in Paris with blue walls and painted wood flooring.

Design ideas for a large traditional gender neutral kids' study space in Austin with blue walls, light hardwood flooring, a wallpapered ceiling and wallpapered walls.
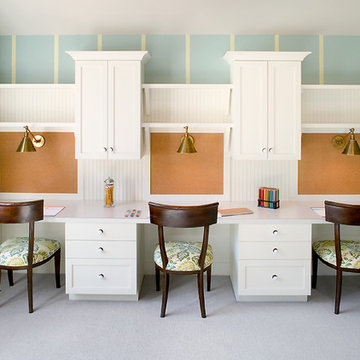
Packed with cottage attributes, Sunset View features an open floor plan without sacrificing intimate spaces. Detailed design elements and updated amenities add both warmth and character to this multi-seasonal, multi-level Shingle-style-inspired home.
Columns, beams, half-walls and built-ins throughout add a sense of Old World craftsmanship. Opening to the kitchen and a double-sided fireplace, the dining room features a lounge area and a curved booth that seats up to eight at a time. When space is needed for a larger crowd, furniture in the sitting area can be traded for an expanded table and more chairs. On the other side of the fireplace, expansive lake views are the highlight of the hearth room, which features drop down steps for even more beautiful vistas.
An unusual stair tower connects the home’s five levels. While spacious, each room was designed for maximum living in minimum space. In the lower level, a guest suite adds additional accommodations for friends or family. On the first level, a home office/study near the main living areas keeps family members close but also allows for privacy.
The second floor features a spacious master suite, a children’s suite and a whimsical playroom area. Two bedrooms open to a shared bath. Vanities on either side can be closed off by a pocket door, which allows for privacy as the child grows. A third bedroom includes a built-in bed and walk-in closet. A second-floor den can be used as a master suite retreat or an upstairs family room.
The rear entrance features abundant closets, a laundry room, home management area, lockers and a full bath. The easily accessible entrance allows people to come in from the lake without making a mess in the rest of the home. Because this three-garage lakefront home has no basement, a recreation room has been added into the attic level, which could also function as an additional guest room.
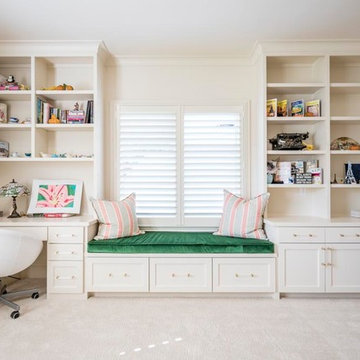
This is an example of a large traditional kids' bedroom for girls in Dallas with white walls, carpet and white floors.
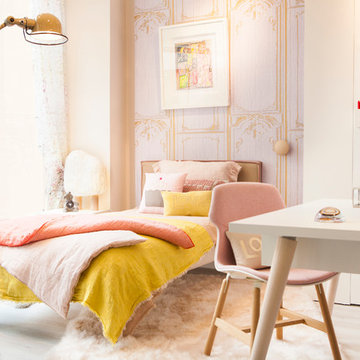
fokal studio
Large scandinavian kids' bedroom for girls in Paris with white walls and light hardwood flooring.
Large scandinavian kids' bedroom for girls in Paris with white walls and light hardwood flooring.
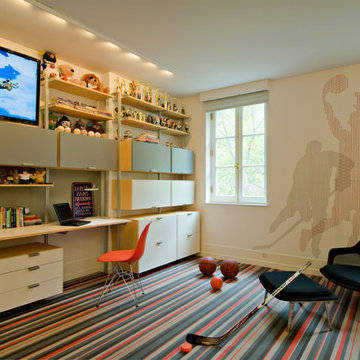
Photo of a large contemporary kids' bedroom for boys in New York with multi-coloured walls, carpet and multi-coloured floors.
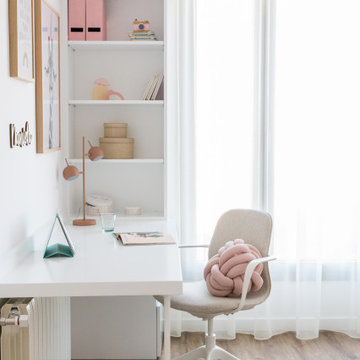
Dormitorio infantil de estilo romántico que combina el rosa y el gris conel mobiliario blanco y los toques en amarillo de algunos textiles y decoración. El espacio de estudio se conforma de una mesa y librería a medida con material de oficina en mimbre y rosa
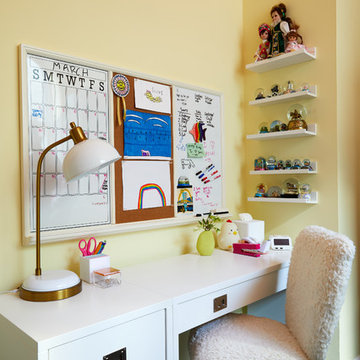
Photography by Kirsten Francis.
This is an example of a large classic gender neutral kids' study space in Other with yellow walls, carpet and blue floors.
This is an example of a large classic gender neutral kids' study space in Other with yellow walls, carpet and blue floors.
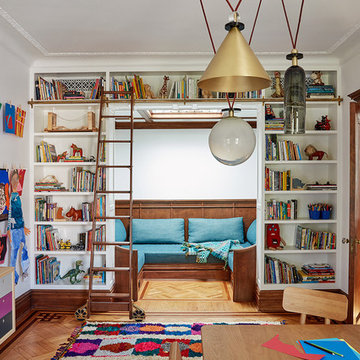
Photography by Christopher Sturnam
Large traditional gender neutral kids' bedroom in New York with white walls and medium hardwood flooring.
Large traditional gender neutral kids' bedroom in New York with white walls and medium hardwood flooring.
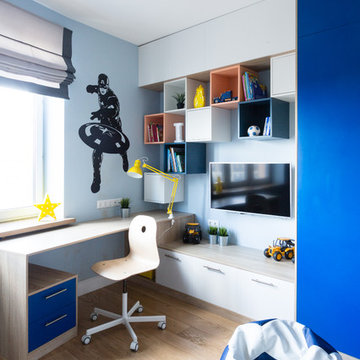
Inspiration for a large contemporary kids' bedroom for boys in Moscow with blue walls, medium hardwood flooring and beige floors.
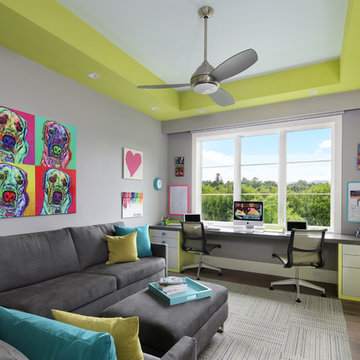
Bernard Andre
Inspiration for a large contemporary gender neutral kids' bedroom in San Francisco with grey walls.
Inspiration for a large contemporary gender neutral kids' bedroom in San Francisco with grey walls.

The large family room features a cozy fireplace, TV media, and a large built-in bookcase. The adjoining craft room is separated by a set of pocket french doors; where the kids can be visible from the family room as they do their homework.
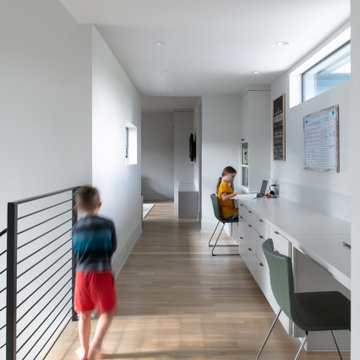
Kids Study Nook Second Floor Hallway
Design ideas for a large contemporary gender neutral kids' study space in Houston with light hardwood flooring and brown floors.
Design ideas for a large contemporary gender neutral kids' study space in Houston with light hardwood flooring and brown floors.
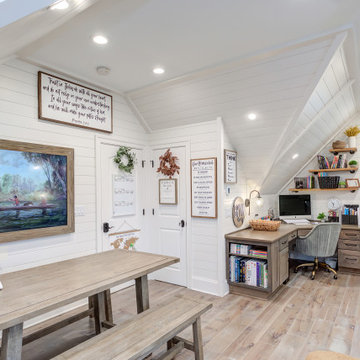
In true fairytale fashion, this unfinished room over the garage was transformed to this stunning in-home school room. Built-in desks configured from KraftMaid cabinets provide an individual workspace for the teacher (mom!) and students. The group activity area with table and bench seating serves as an area for arts and crafts. The comfortable sofa is the perfect place to curl up with a book.
Large Kids' Study Space Ideas and Designs
3