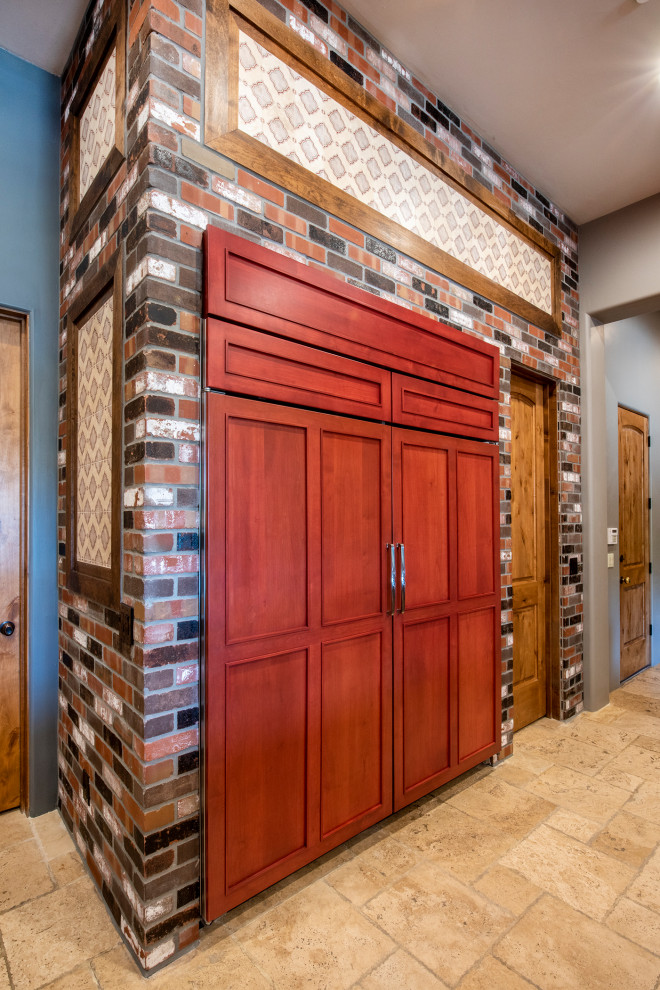
Large Kitchen
Arts & Crafts Kitchen, Phoenix
Double island concept keeps the cook from being crowded by guests and allows plenty of room to spread out guests and food. The suspended soffit helps make high ceilings more interesting by breaking up the empty space above the direct sight line of upper cabinets. Red matching panels for the small island and refrigerator.
