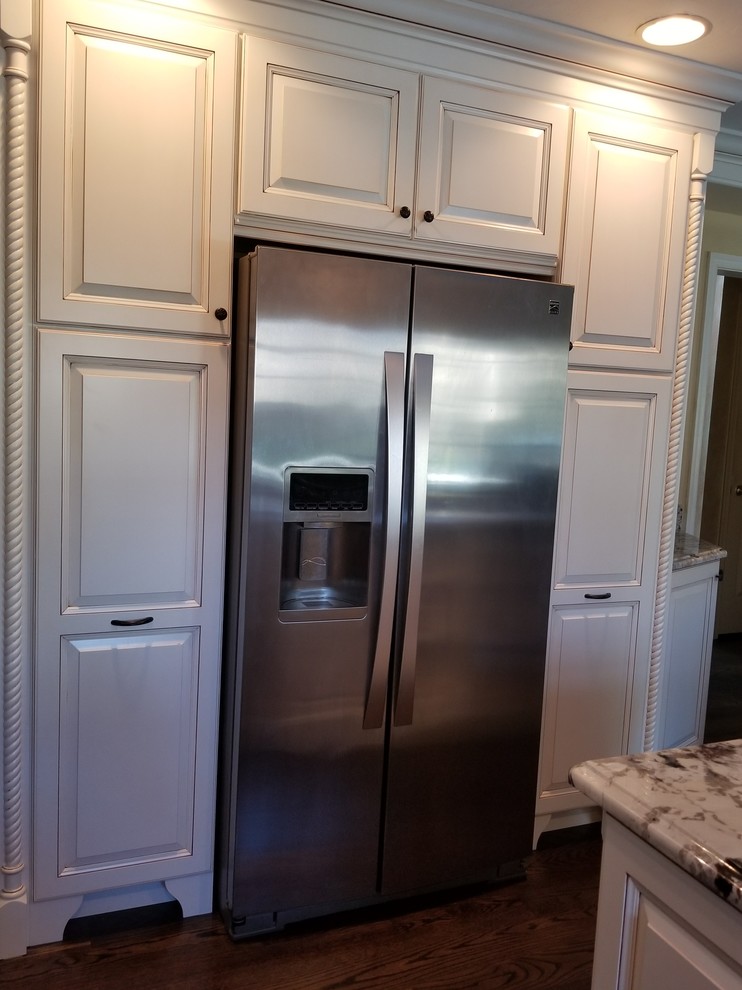
Large Kitchen with Client-imagined Island
Transitional Kitchen, Baltimore
This family entertains ALOT and there is almost always at least 2 people in the kitchen at a time. They debated about adding an island as they didn't want to give up the open feel of the layout. They also knew if they DID add an island, they did not want a traditional shaped island so they could move freely around the kitchen without being in each others' way.
A different designer they consulted with ignored the customer's request for this shaped island and went so far as to tell her it was a waste of space. We didn't ignore or try to dissuade her... We listened! We saw how they used their kitchen and then we got creative!
